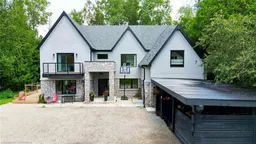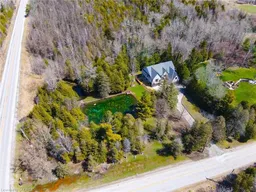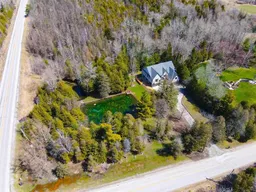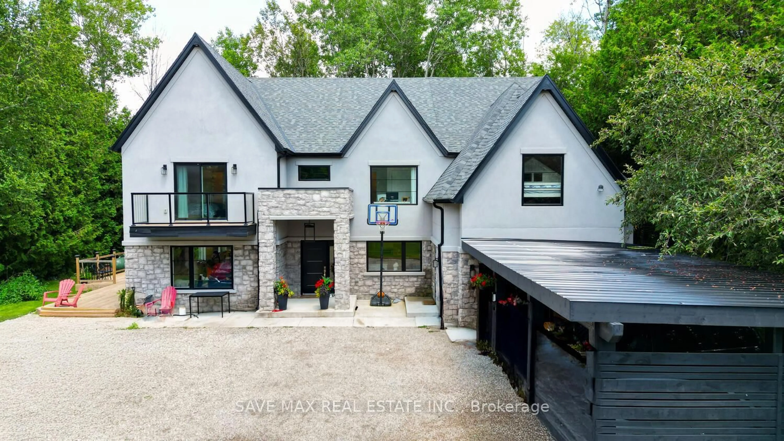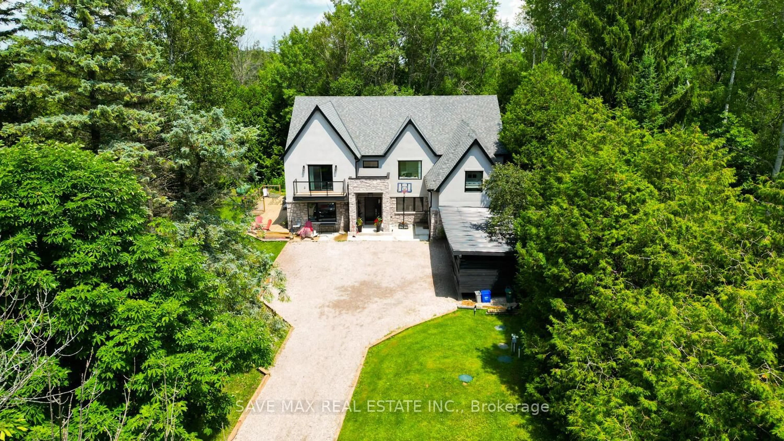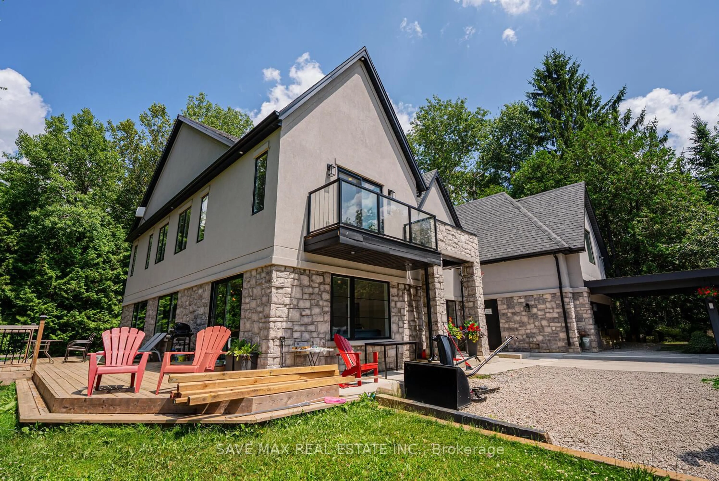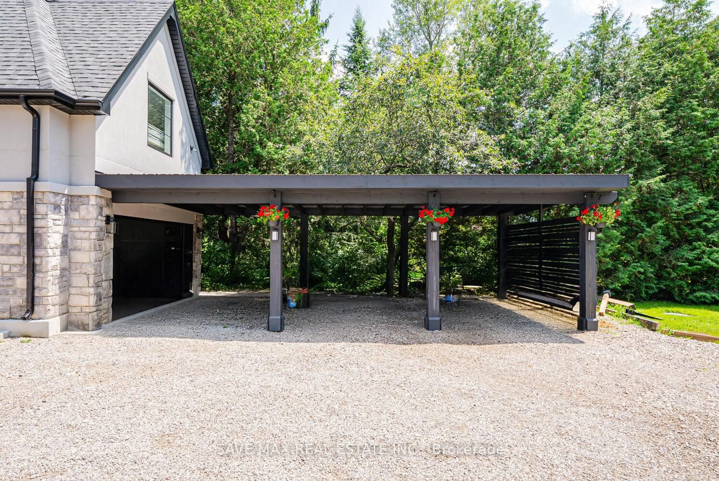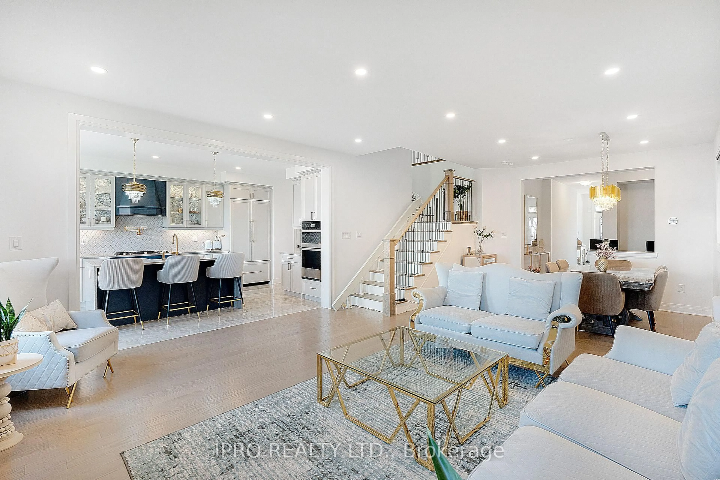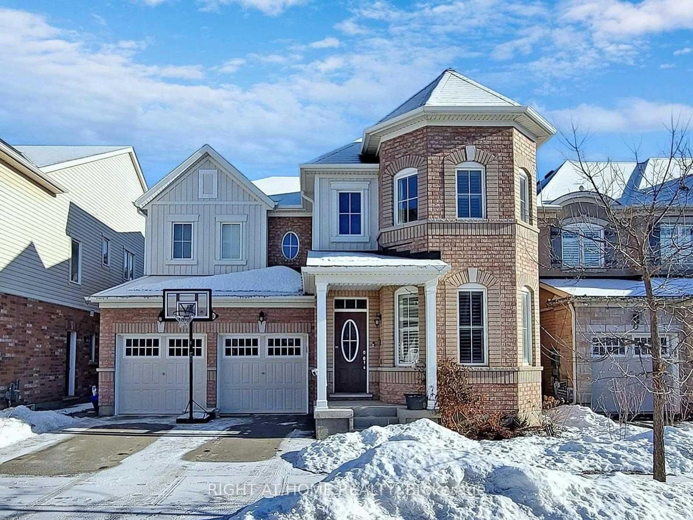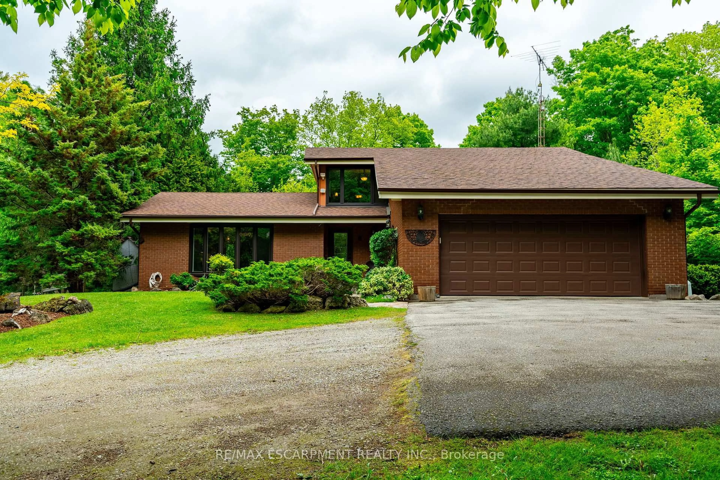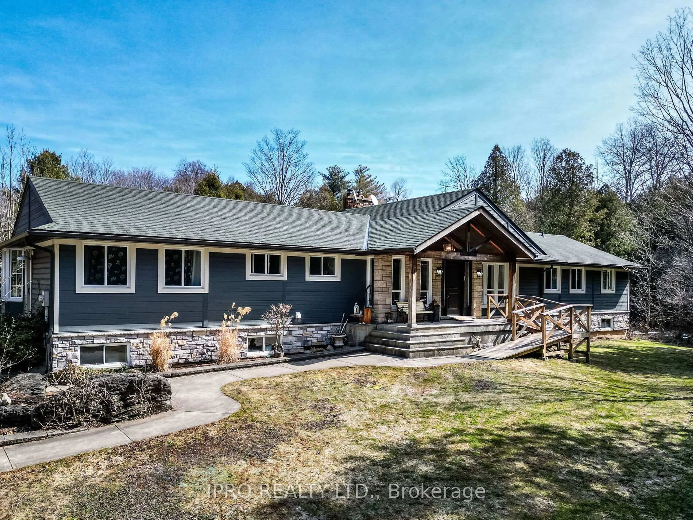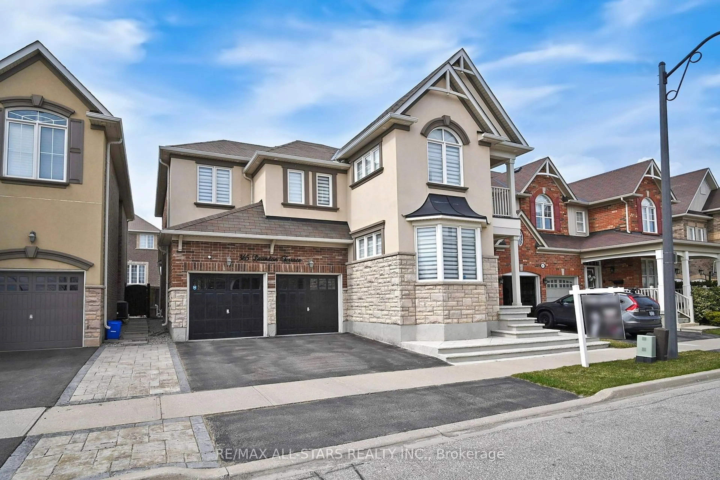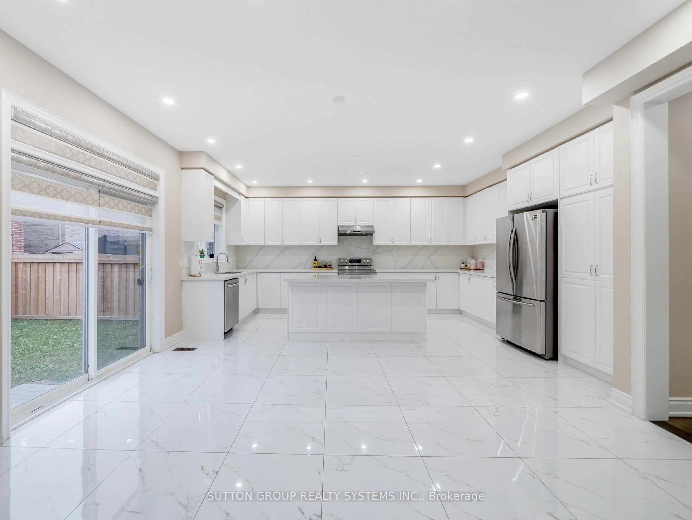8767 Twiss Rd, Milton, Ontario L0P 1B0
Contact us about this property
Highlights
Estimated valueThis is the price Wahi expects this property to sell for.
The calculation is powered by our Instant Home Value Estimate, which uses current market and property price trends to estimate your home’s value with a 90% accuracy rate.Not available
Price/Sqft$679/sqft
Monthly cost
Open Calculator

Curious about what homes are selling for in this area?
Get a report on comparable homes with helpful insights and trends.
+1
Properties sold*
$3.1M
Median sold price*
*Based on last 30 days
Description
Want to have feeling of Muskoka, Just Minutes from Hwy 401 in quiet, private 1.35-acre property surrounded by beautiful trees. This fully rebuilt and professionally designed 7-bedroom, 6 Bathrooms 2-storey home offers around 4950 square feet of high-quality living space with top finishes throughout. The open-concept main floor is filled with natural light and features a stunning floating staircase with glass railings. Elegant, medium-tone hardwood flooring runs through the entire home. The bright, modern kitchen is perfect for any cook, with quartz countertops, high-end stainless-steel appliances, and walk-in Pantry. The main floor also includes large living, dining, and family areas, a bedroom and a full 3-pieceensuite. Upstairs, the large primary bedroom includes a 5-piece ensuite and walk-in closet. This House has totally separate two-bedroom Apartment with separate entrance that is Air BNB friendly with a fourpiece bathroom, a kitchenette, family and dining area. Must see.
Property Details
Interior
Features
Main Floor
Living
11.19 x 15.58hardwood floor / Open Concept / Large Window
Dining
15.03 x 19.42hardwood floor / Sliding Doors / Combined W/Living
Family
16.27 x 12.11Fireplace / hardwood floor / Combined W/Dining
Kitchen
20.37 x 15.32Ceramic Floor / Pantry / Quartz Counter
Exterior
Features
Parking
Garage spaces 1
Garage type Attached
Other parking spaces 14
Total parking spaces 15
Property History
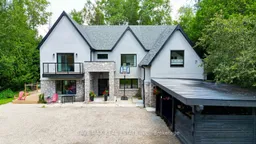 50
50