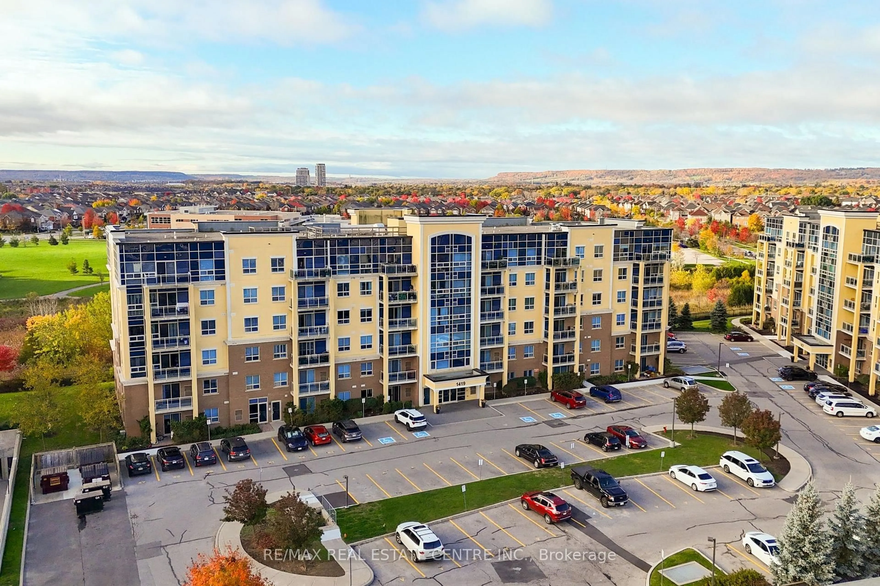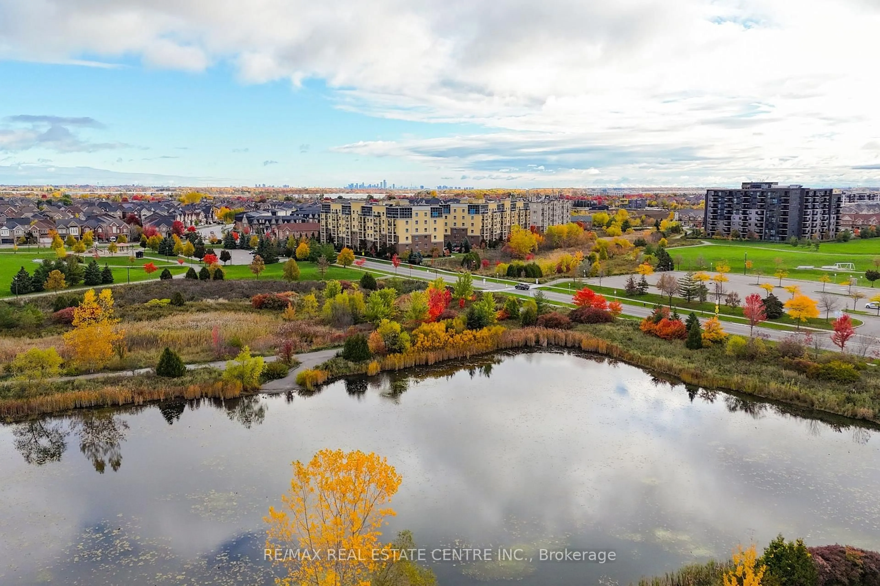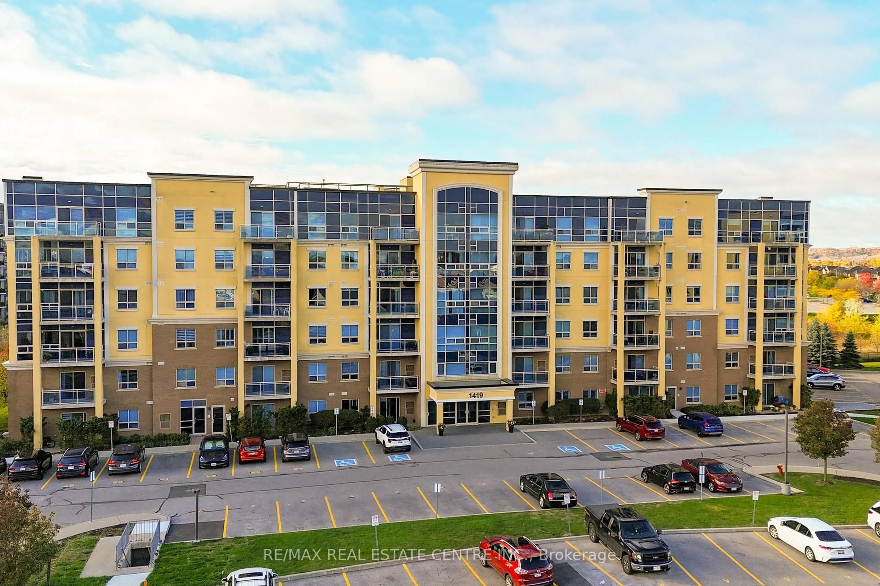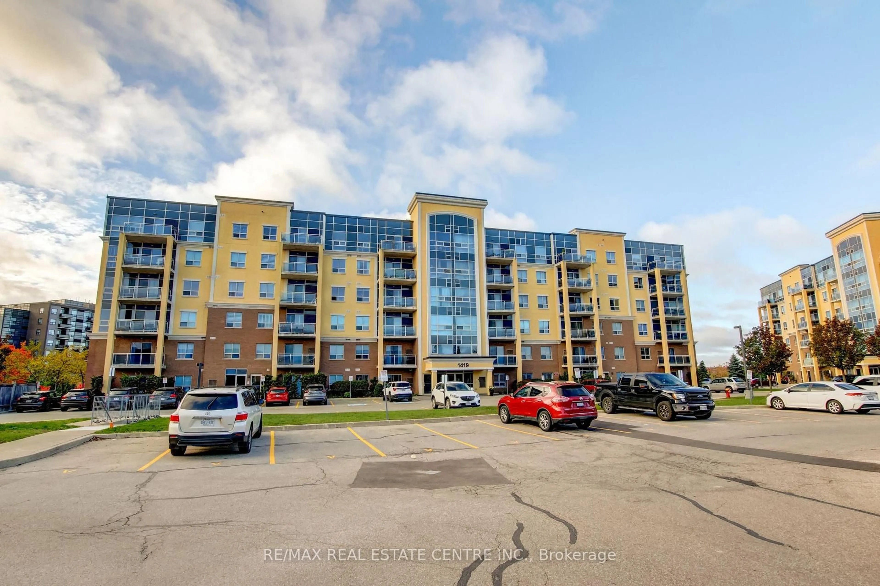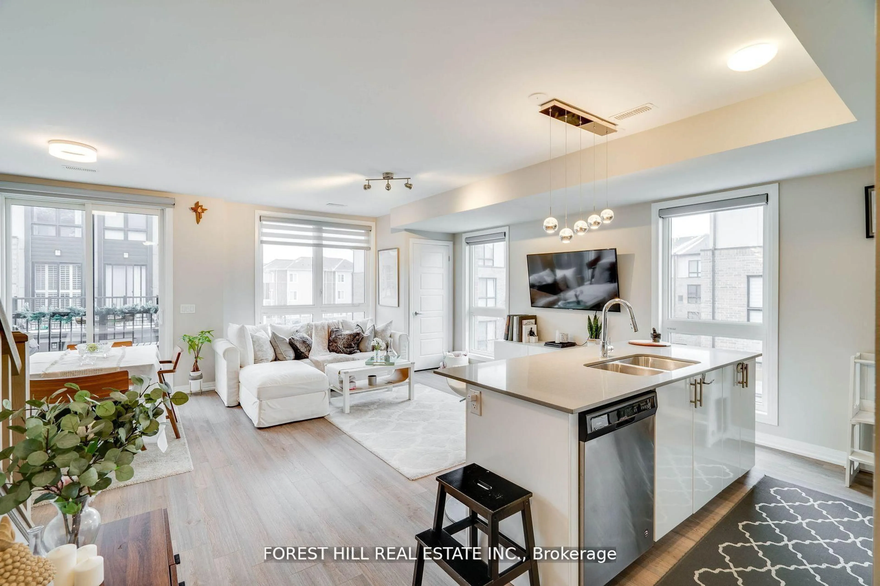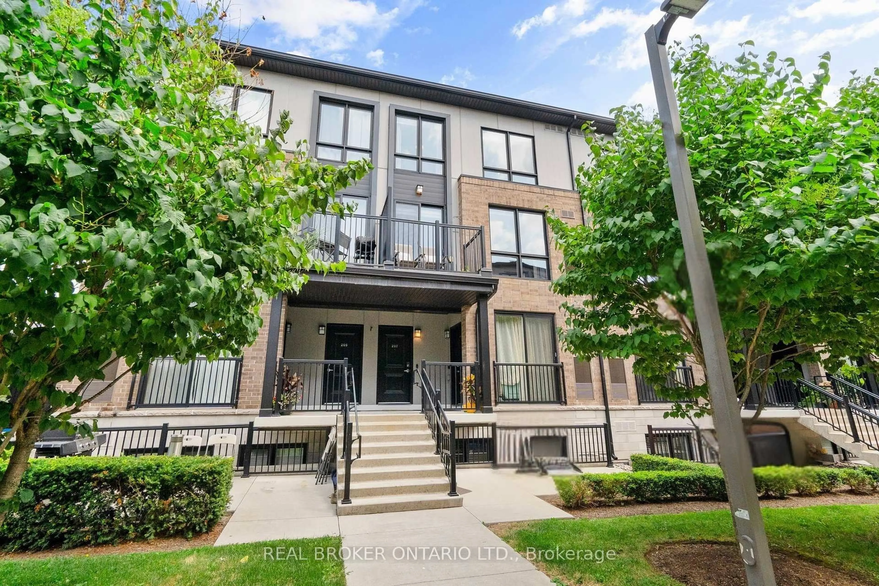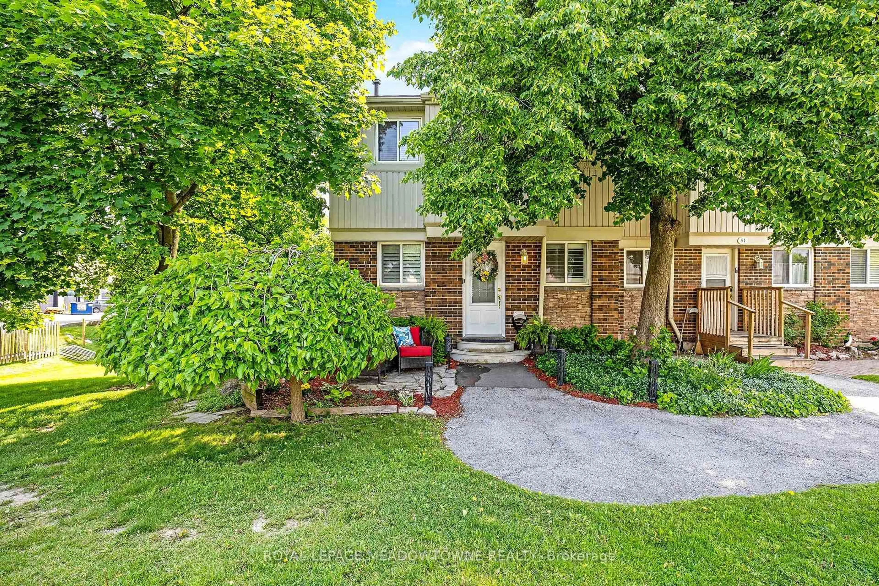1419 Costigan Rd #305, Milton, Ontario L9T 2L4
Contact us about this property
Highlights
Estimated valueThis is the price Wahi expects this property to sell for.
The calculation is powered by our Instant Home Value Estimate, which uses current market and property price trends to estimate your home’s value with a 90% accuracy rate.Not available
Price/Sqft$522/sqft
Monthly cost
Open Calculator

Curious about what homes are selling for in this area?
Get a report on comparable homes with helpful insights and trends.
+1
Properties sold*
$672K
Median sold price*
*Based on last 30 days
Description
Welcome to 1419 Costigan Road, #305 in the heart of Milton - a beautifully updated and well maintained 1,274 square foot unit offering a rare blend of space, upgrades and unobstructed views. Step inside this bright 2+1 bedroom, 2-bath unit (with a versatile "+1" den easily serving as a guest room or home office) and you'll immediately feel the generous size and lovely floorplan. The open-concept living and dining area is flooded with natural light, featuring hardwood floors, 9' ceilings, and a walk-out to your private balcony where you can wind down with a book and enjoy views of the greenspace. The well-appointed kitchen flows seamlessly into the living space, and features granite counters, backsplash, undermount sink, stainless steel appliances and ample cabinet space. Two generous sized bedrooms including an oversized primary with a massive walk-in closet and a convenient 3-piece ensuite bath. The den is not your average den, it is a spacious (120 square feet) separate room that offers flexible usage as an additional space for guests, a private home office, or just a large storage space. Convenient in-suite laundry with built-in cabinetry. Two designated parking spaces (1 underground and 1 surface level), plus a separate storage locker. Located in the beautiful town of Milton, you are never far from whatever you might need. Whether it's quick access to amenities, or a day spent on a nearby nature trail, Milton offers a range of amenities for all lifestyles. Building amenities include an exercise room, party room, and plenty of visitor parking. Just minutes to the 401, 407, GO train and Milton Transit. Walking distance to schools, parks, restaurants, and shopping. A peaceful retreat, right at home, don't miss this one.
Property Details
Interior
Features
Main Floor
Bathroom
2.58 x 2.133 Pc Bath / Separate Shower / Tile Floor
Living
2.6 x 5.96hardwood floor / Open Concept / Combined W/Dining
Dining
3.75 x 3.56W/O To Balcony / hardwood floor / Open Concept
Kitchen
3.75 x 2.27Granite Counter / Backsplash / Stainless Steel Appl
Exterior
Features
Parking
Garage spaces 1
Garage type Underground
Other parking spaces 1
Total parking spaces 2
Condo Details
Amenities
Bike Storage, Exercise Room, Elevator, Gym, Party/Meeting Room, Visitor Parking
Inclusions
Property History
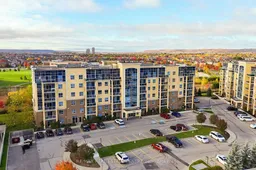 42
42