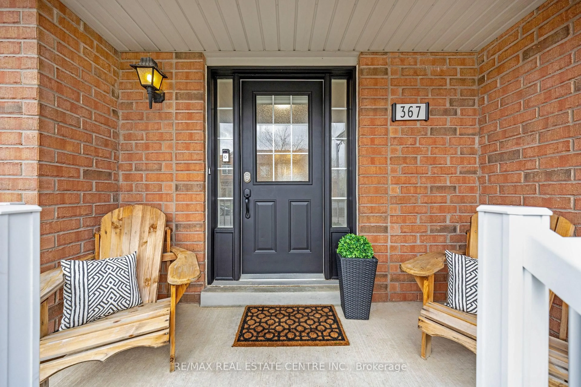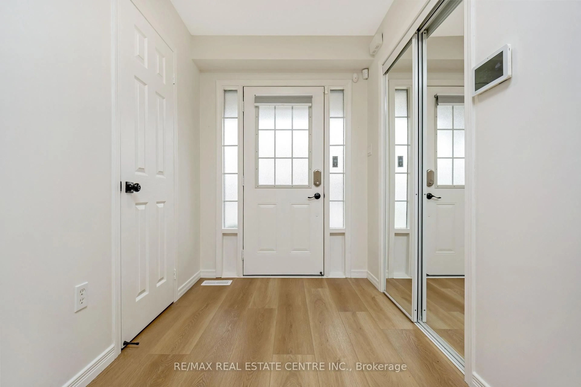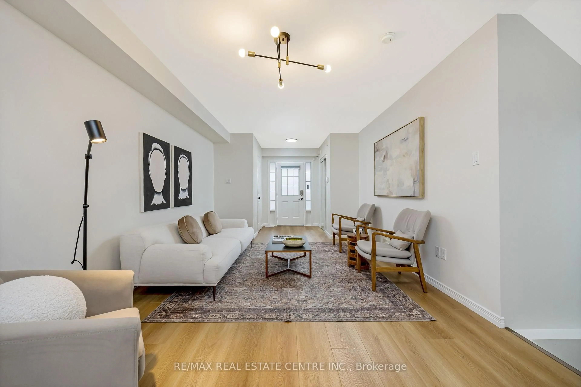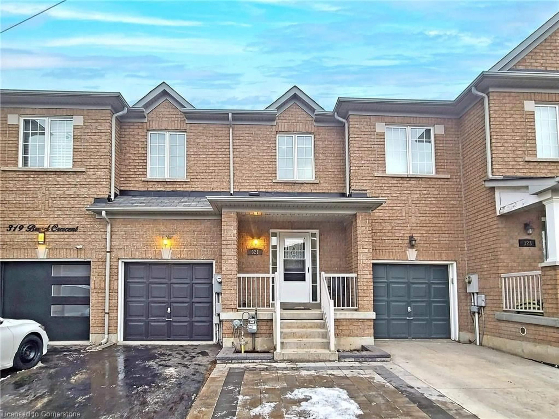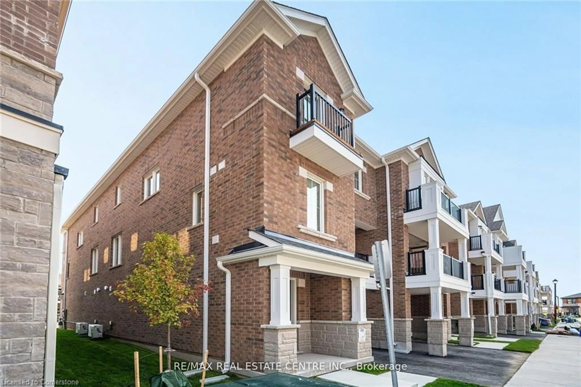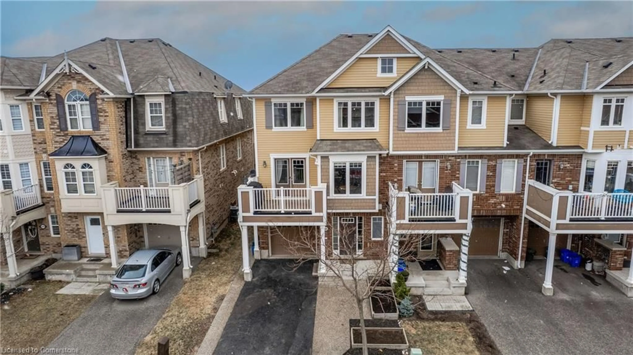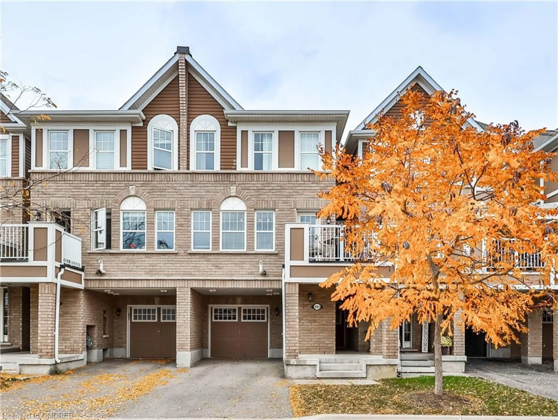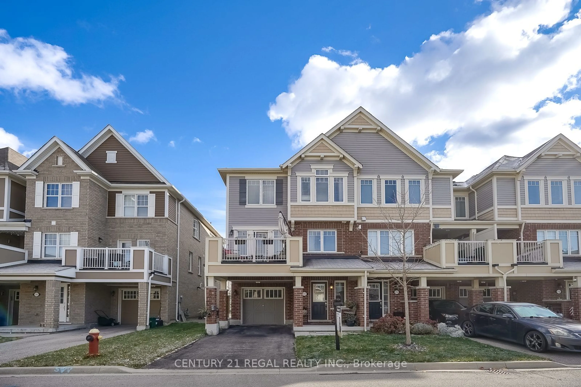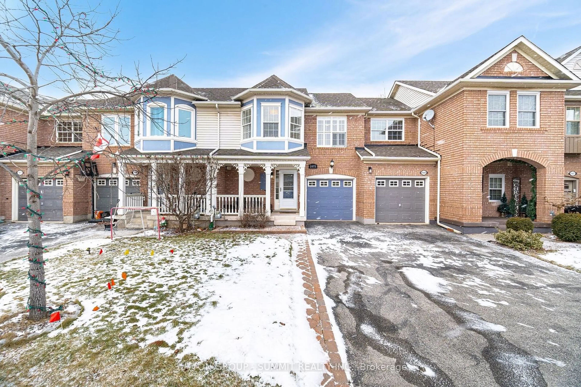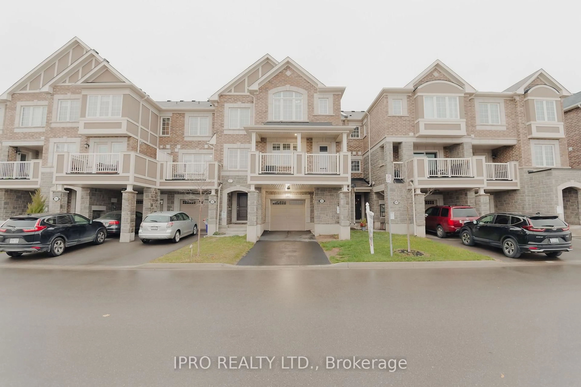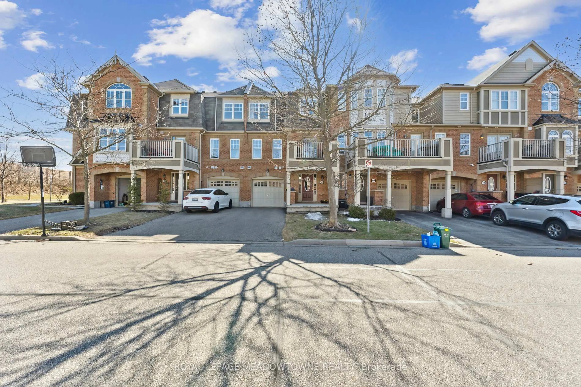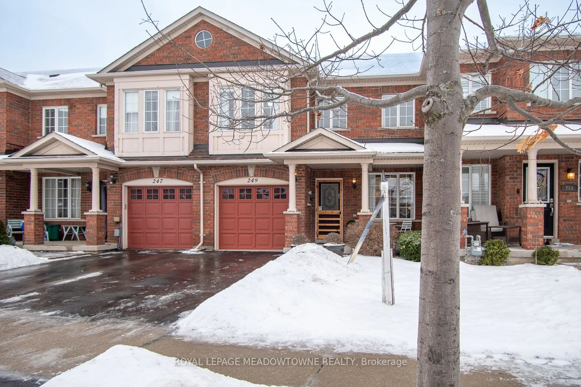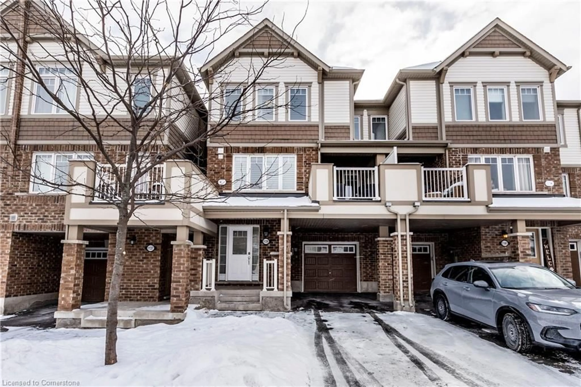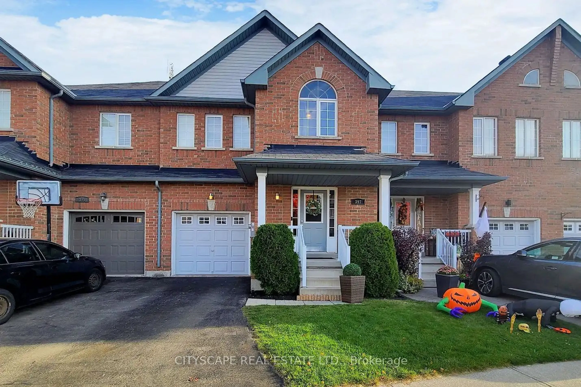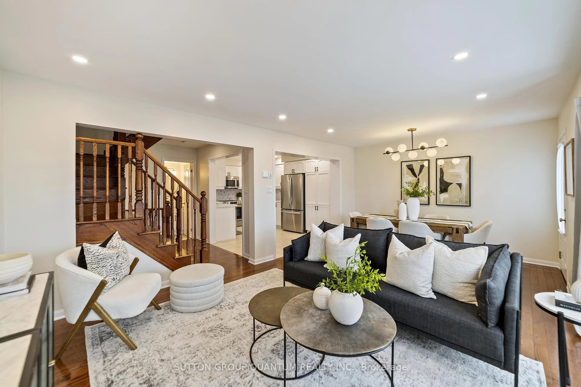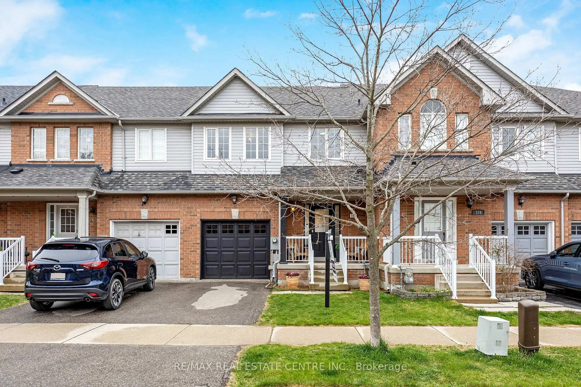
367 Hobbs Cres, Milton, Ontario L9T 0J2
Contact us about this property
Highlights
Estimated ValueThis is the price Wahi expects this property to sell for.
The calculation is powered by our Instant Home Value Estimate, which uses current market and property price trends to estimate your home’s value with a 90% accuracy rate.Not available
Price/Sqft$708/sqft
Est. Mortgage$3,861/mo
Tax Amount (2024)$3,443/yr
Days On Market14 hours
Description
Open concept layout, combined Living, Dining and Kitchen. Brand new renovations completed in May 2025. Gorgeous bright white chef's kitchen complete with quartz counters, quality stainless steel appliances and tons of cupboard space. Dining area features a walkout to a large deck highlighted by the awesome view of the ravine, pond and walking trails. Perfect setting for having your morning coffee, entertaining family and friends, relaxing and ideal for summer bbq's. Living room boasts high end luxury vinyl floors. Brand new berber carpet with thick underpadding on the stairs. 3 spacious bedrooms on the upper level. Primary shows off double walk-in closets. Upper level laundry room for added convenience. Fully Finished basement is also newly renovated. Open concept layout. Additional space is multi-functional. Rough-in set up for easy installation for an additional bathroom if desired. Tons of potential to expand living space square footage. Entire home has been freshly painted in April 2025 with warm neutral tones complimented nicely with modern light fixtures. Bathrooms all feature quartz vanities. Bonus: Walkout through the garage into the backyard for private access and easy mowing of lawn. Nice, quiet, family friendly street in an amazing area of Milton. Close to all parks, walking trails, major highways, and transit. shopping of all kinds and all essential amenities. Get into a clean, new feel, fresh home in a fantastic location. Will not last long. Take advantage of this great opportunity!
Upcoming Open Houses
Property Details
Interior
Features
Main Floor
Foyer
1.98 x 1.82Vinyl Floor / Mirrored Closet / Access To Garage
Living
5.72 x 3.41Vinyl Floor / Open Concept
Dining
2.87 x 2.86Vinyl Floor / Combined W/Kitchen / W/O To Yard
Kitchen
2.86 x 2.58Vinyl Floor / Stainless Steel Appl / Quartz Counter
Exterior
Features
Parking
Garage spaces 1
Garage type Attached
Other parking spaces 1
Total parking spaces 2
Property History
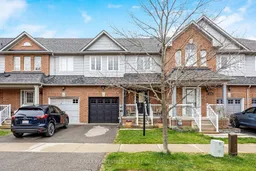 30
30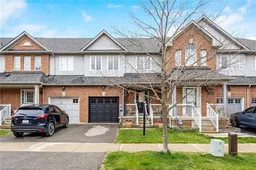
Get up to 1% cashback when you buy your dream home with Wahi Cashback

A new way to buy a home that puts cash back in your pocket.
- Our in-house Realtors do more deals and bring that negotiating power into your corner
- We leverage technology to get you more insights, move faster and simplify the process
- Our digital business model means we pass the savings onto you, with up to 1% cashback on the purchase of your home
