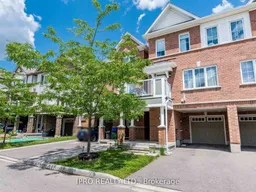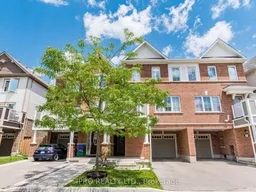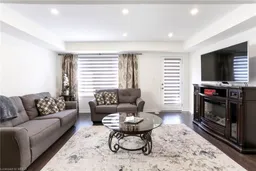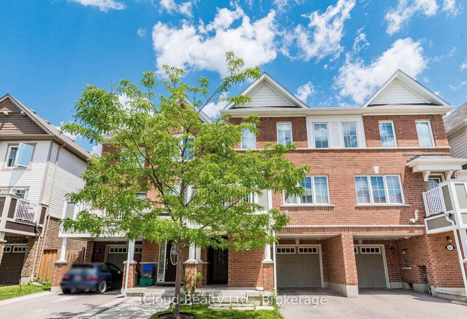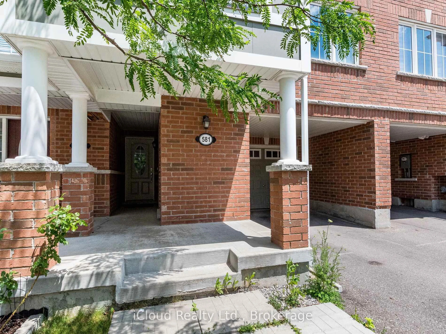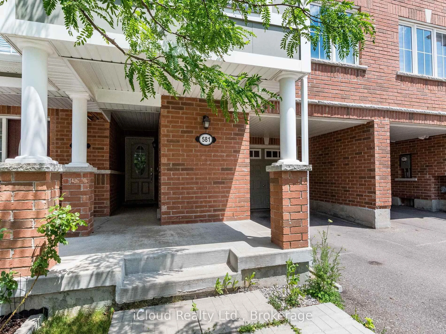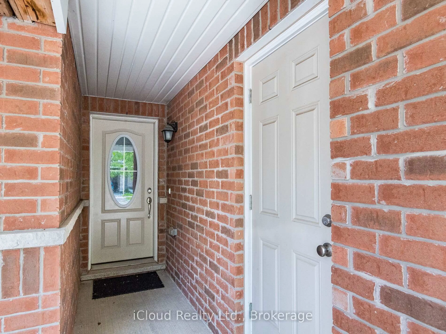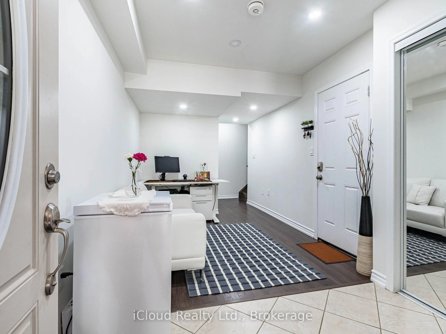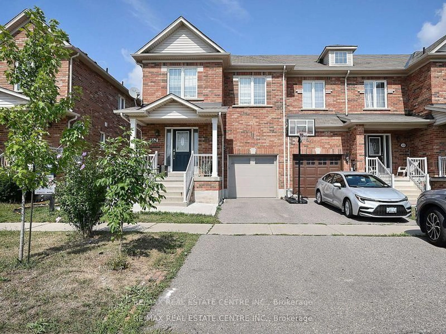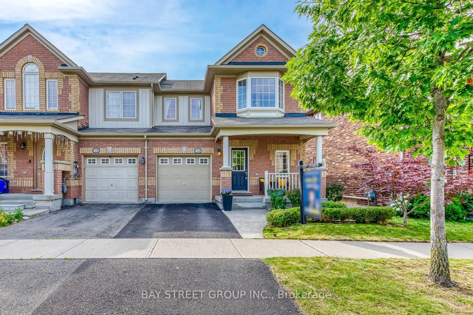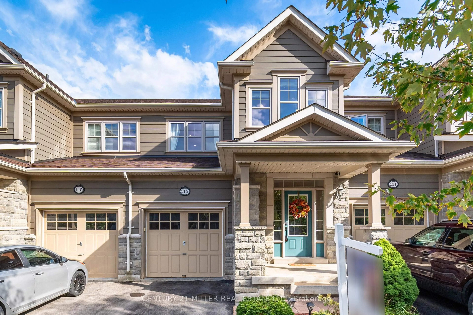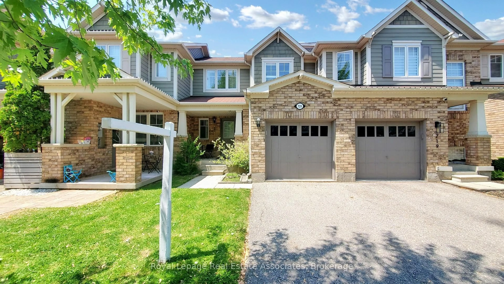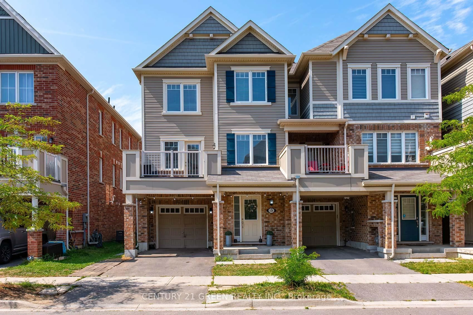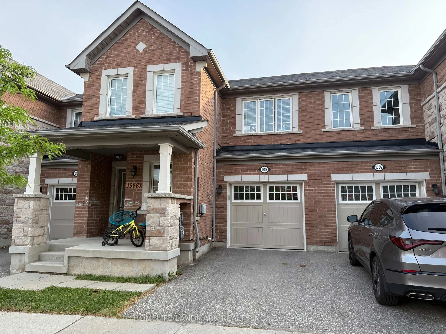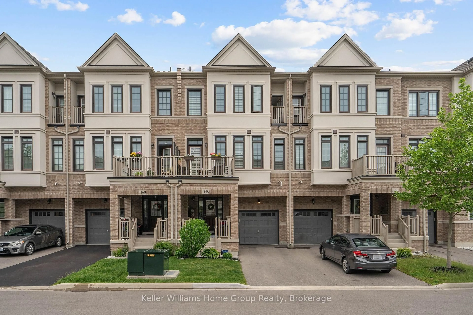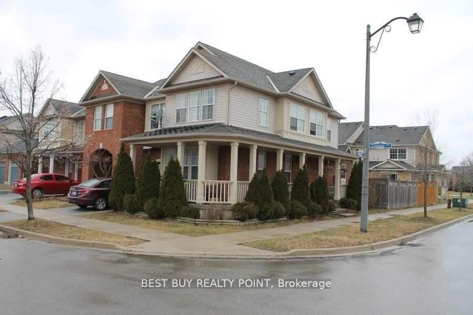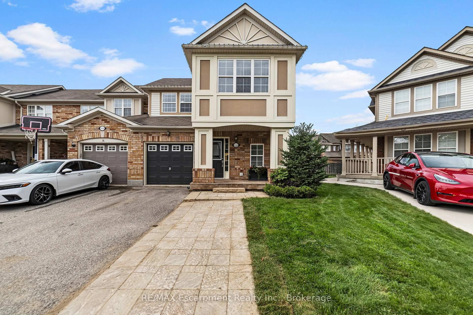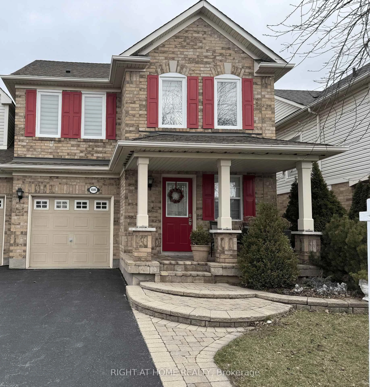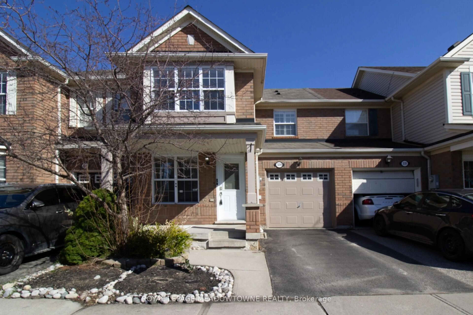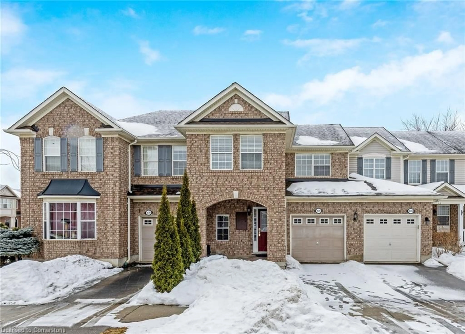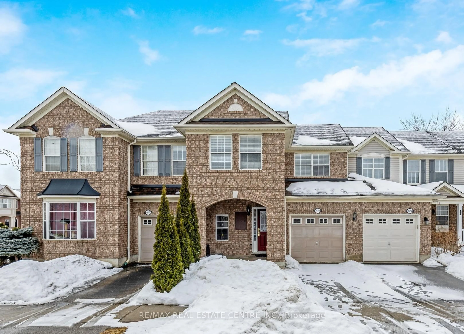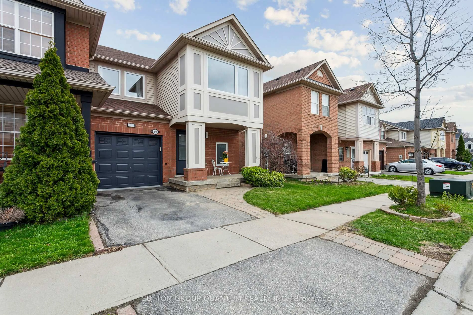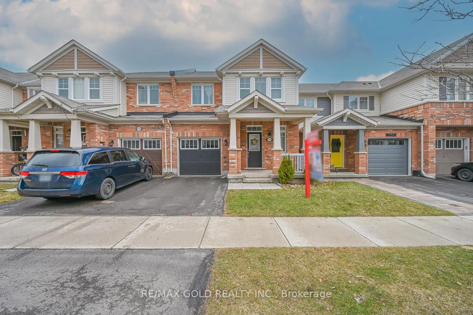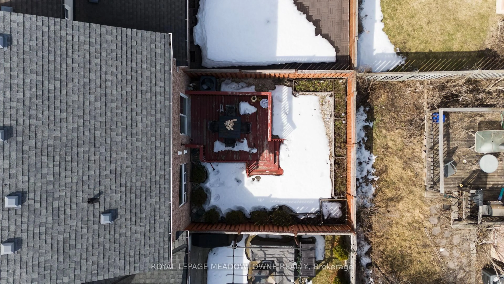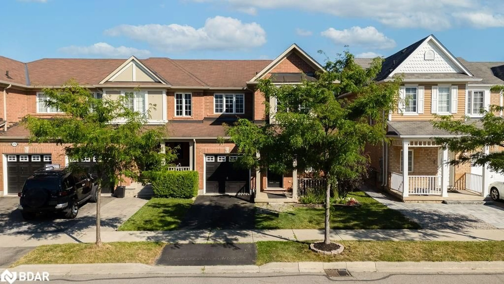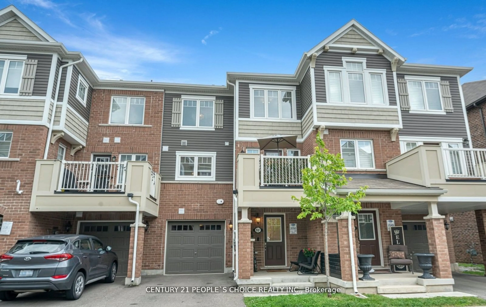581 Allport Gate, Milton, Ontario L9T 9J5
Contact us about this property
Highlights
Estimated valueThis is the price Wahi expects this property to sell for.
The calculation is powered by our Instant Home Value Estimate, which uses current market and property price trends to estimate your home’s value with a 90% accuracy rate.Not available
Price/Sqft$484/sqft
Monthly cost
Open Calculator

Curious about what homes are selling for in this area?
Get a report on comparable homes with helpful insights and trends.
+1
Properties sold*
$950K
Median sold price*
*Based on last 30 days
Description
Fully Freehold (No maintenance fees or POTL fees) 3Br Townhouse In Milton's Desirable Clarke Community. Featuring No Sidewalk / Longer driveway / Smooth Ceilings And Laminate Flooring, One of the Largest Model 1550 Sqft with more space on Main floor. Great Open Concept Layout W/Gourmet Kitchen Featuring Oversized Island, Stainless Steel Appliances & Tile Backsplash. Spacious Dining Area Connects To The Kitchen & Bright Family/Great Room - Great Setup For Entertaining & Family Living, Pot lights, Upgraded Light Fixtures, And A Granite Countertop. The Open Concept Main Floor offers lot of space for large gatherings. Filled With Plenty Of Natural Light And A Walk Out Balcony. The Second Floor Has Three Bedrooms, And Two Baths With Upgraded Quarts Countertops. Close To Schools, Hospital, Park, Public Transit, Go Station, Hwy 401 & All Amenities For Daily Living. Don't Miss This Spectacular Home! PRICED TO SELL FAST.
Property Details
Interior
Features
Ground Floor
Foyer
3.35 x 2.56Ceramic Floor / Combined W/Office / Access To Garage
Exterior
Features
Parking
Garage spaces 1
Garage type Attached
Other parking spaces 2
Total parking spaces 3
Property History
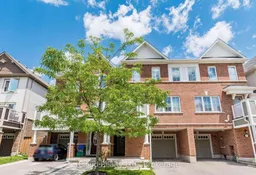 39
39