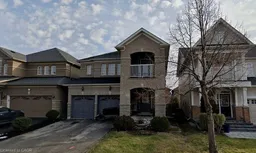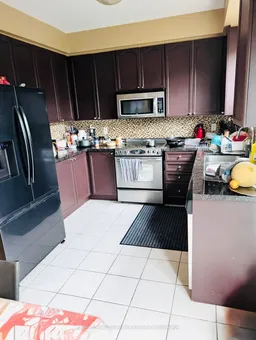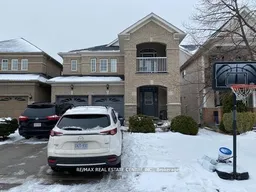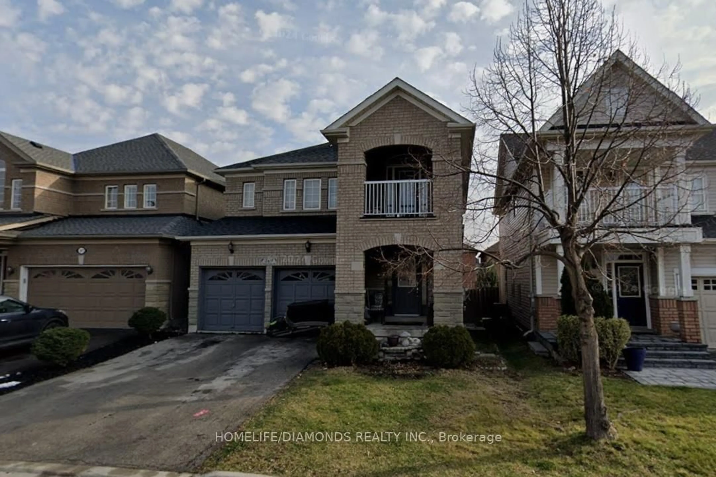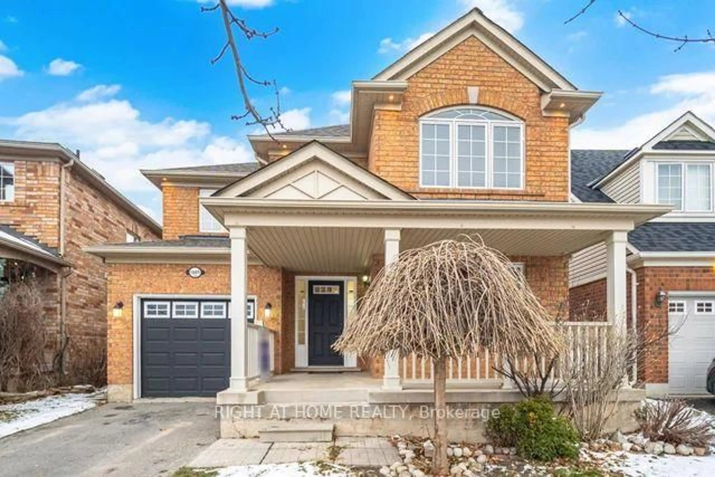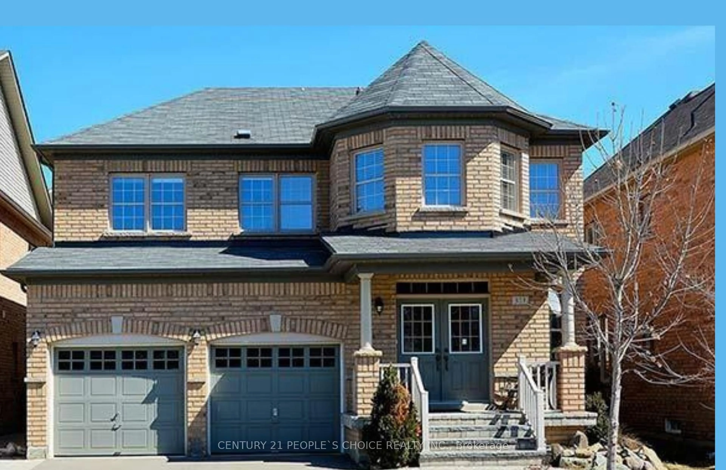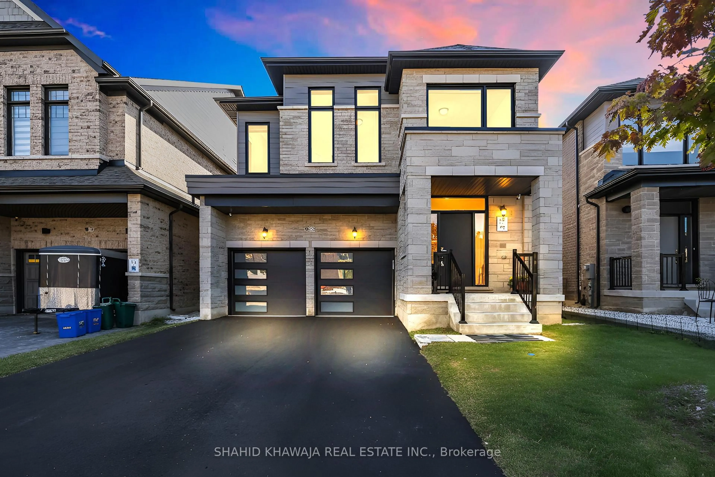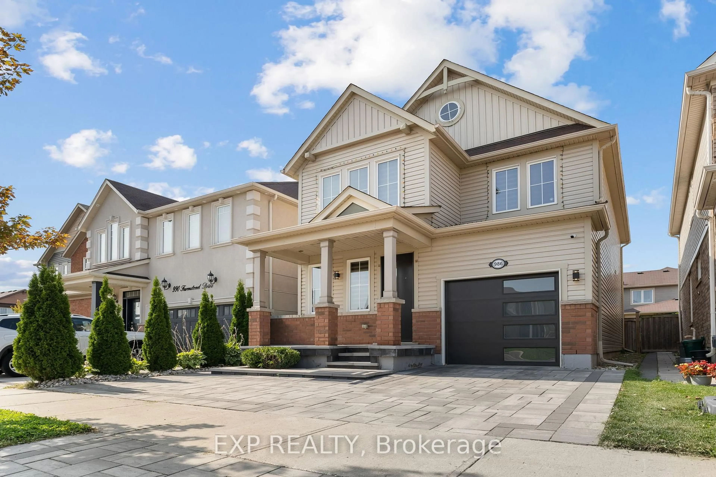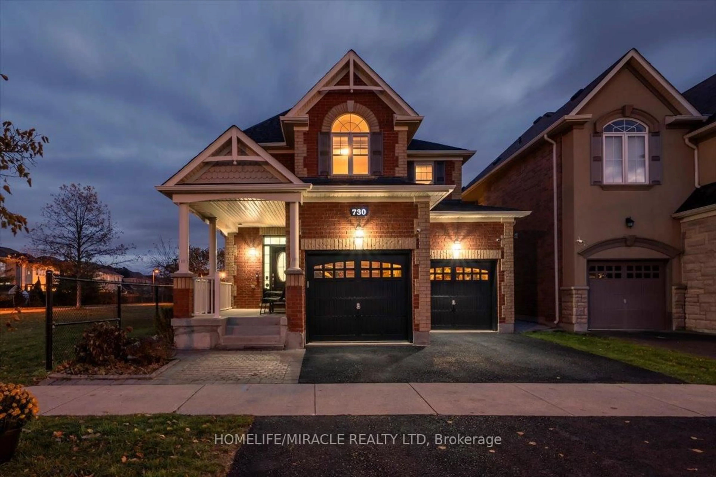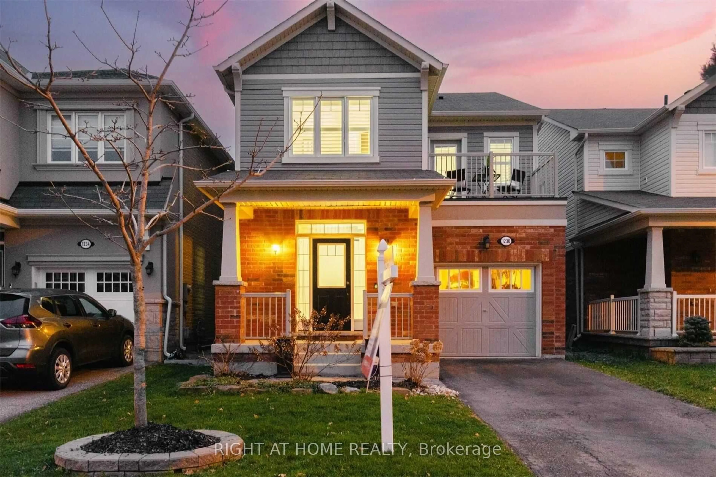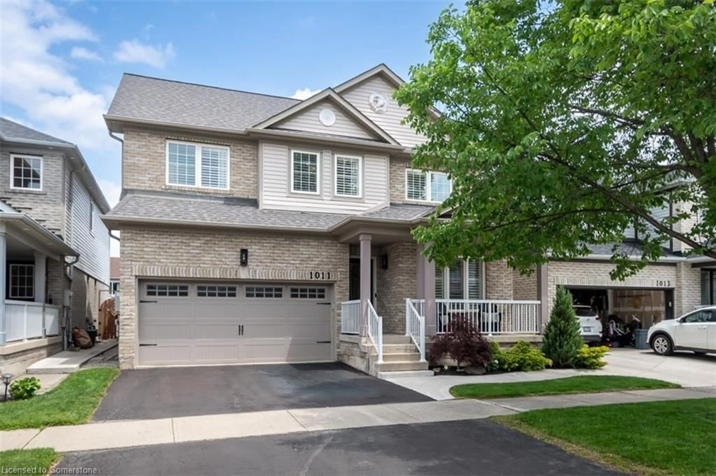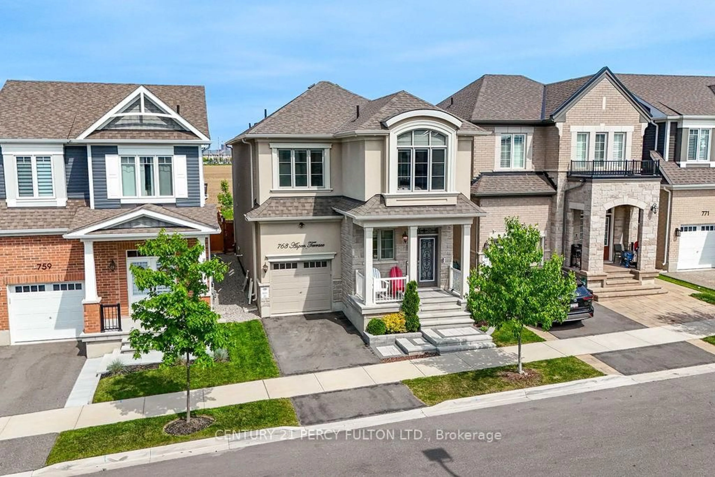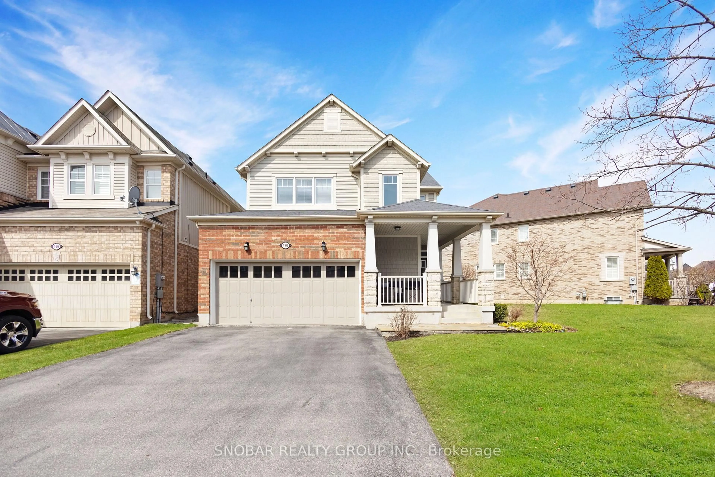169 COOKE Cres, Milton, Ontario L9T 6E5
Contact us about this property
Highlights
Estimated valueThis is the price Wahi expects this property to sell for.
The calculation is powered by our Instant Home Value Estimate, which uses current market and property price trends to estimate your home’s value with a 90% accuracy rate.Not available
Price/Sqft$539/sqft
Monthly cost
Open Calculator
Description
Welcome to this bright and spacious 4+1 bedroom detached gem, perfectly tucked away on a quiet, family-friendly crescent within another crescent - surrounded by amazing neighbors! Offering approximately 3,000 sq ft of total finished living space, this home provides plenty of room to live, work and play. Ideally located within walking distance to schools, parks, shopping, restaurants, and just minutes from major highways for easy commuting. A charming covered front porch welcomes you inside. The main floor features a separate formal living room, dining room and a cozy family room with gas fireplace - all with large bright windows and stylish hardwood flooring. The layout flows seamlessly, creating the perfect environment for everyday living and entertaining. Upstairs, the bright staircase leads to 4 generous bedrooms and 2 full bathrooms. The primary suite offers laminate flooring, walk-in closet and a 4-piece ensuite with separate shower, vanity and deep soaker tub. The additional bedrooms also feature laminate floors and ample closet space, while the main 4-piece bath offers an oversized vanity with tub/shower combo. Need more space? The finished basement / in-law suite with separate side entrance provides excellent versatility - complete with 5th bedroom, 3-piece bathroom, recreation room, second living space and kitchen. Perfect for extended family, home office, study area or potential rental opportunity. With a double car garage and driveway parking for 4 vehicles, this home checks all the boxes for comfort, convenience and value in one of Milton's most desirable locations.
Property Details
Interior
Features
Main Floor
Living
3.32 x 3.65Dining
3.07 x 2.76Kitchen
3.07 x 2.8Family
3.32 x 4.54Exterior
Features
Parking
Garage spaces 2
Garage type Attached
Other parking spaces 4
Total parking spaces 6
Property History
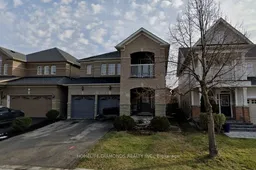 1
1