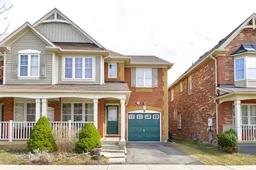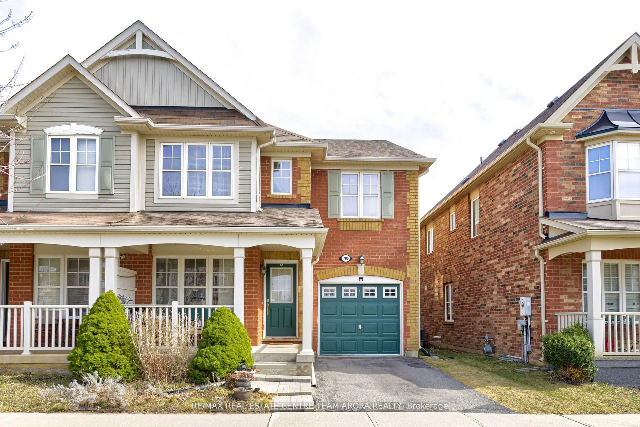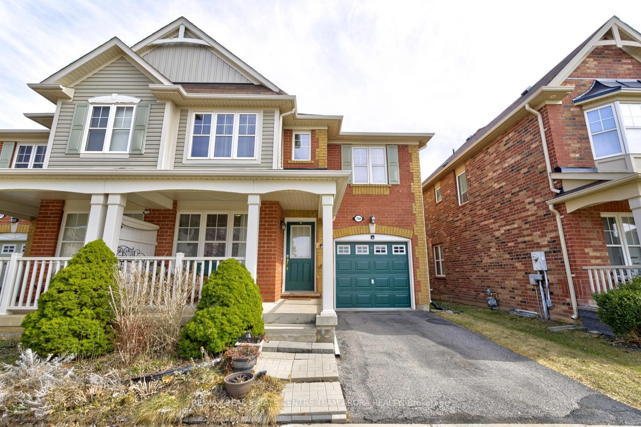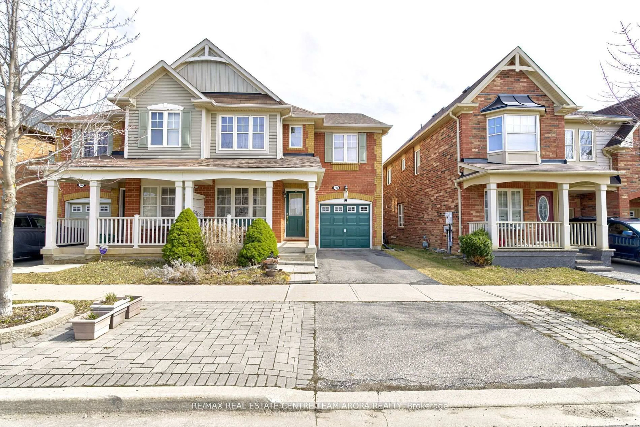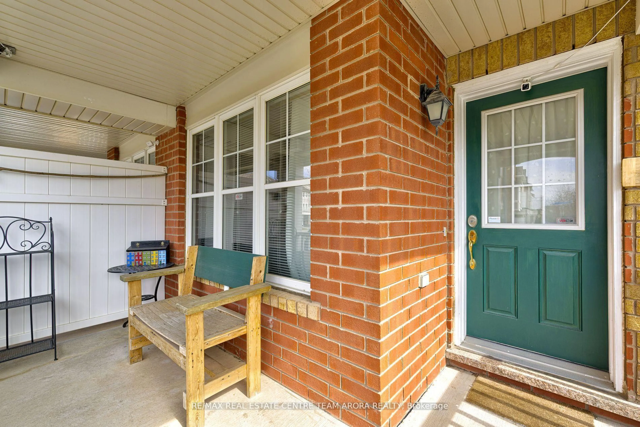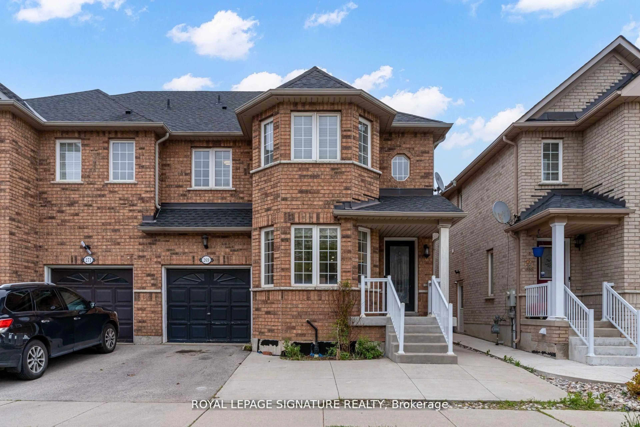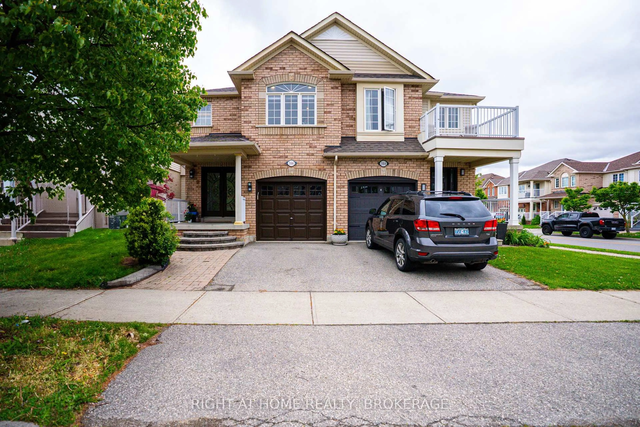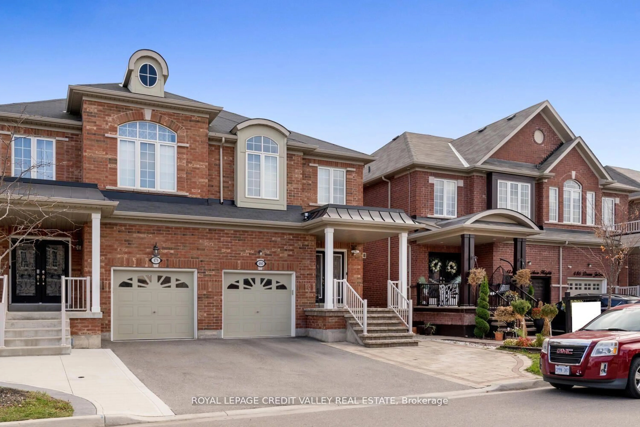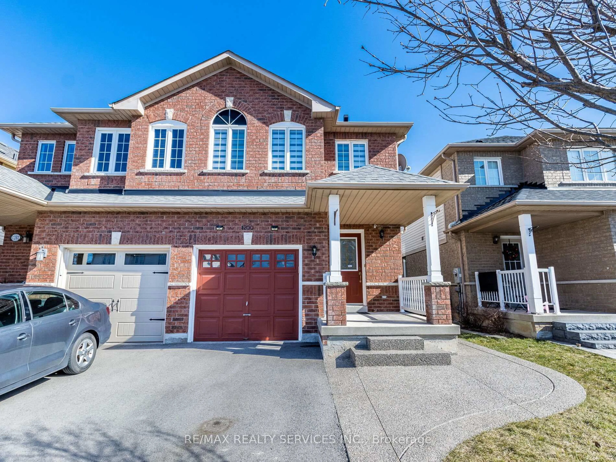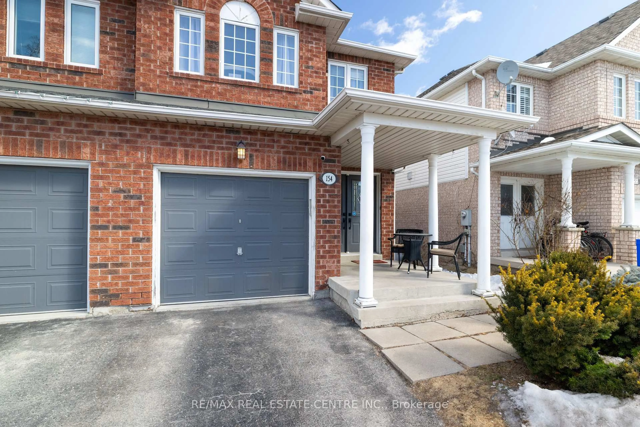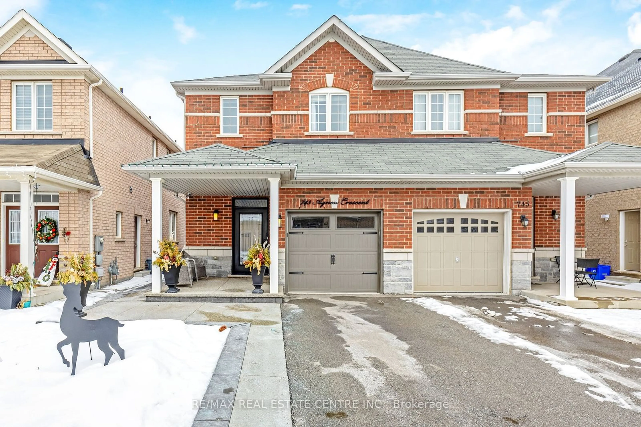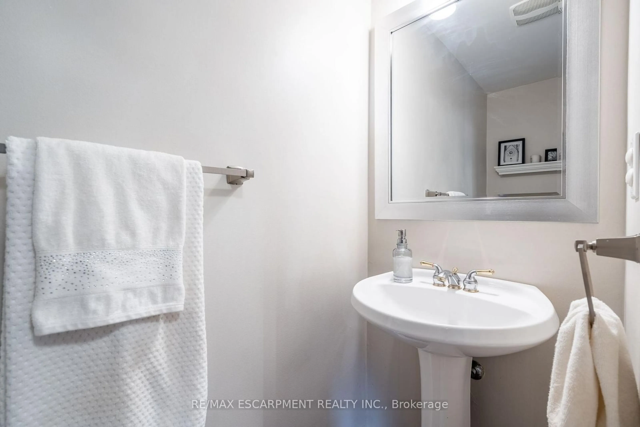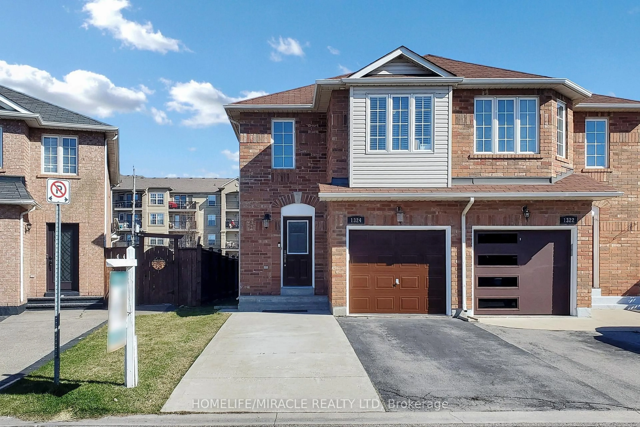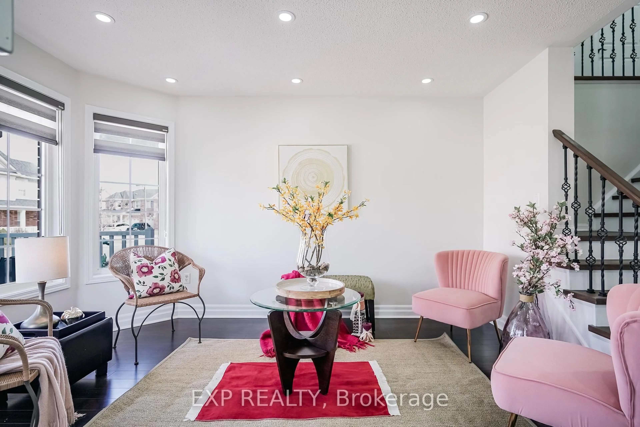700 Hepburn Rd, Milton, Ontario L9T 0M5
Contact us about this property
Highlights
Estimated valueThis is the price Wahi expects this property to sell for.
The calculation is powered by our Instant Home Value Estimate, which uses current market and property price trends to estimate your home’s value with a 90% accuracy rate.Not available
Price/Sqft$582/sqft
Monthly cost
Open Calculator

Curious about what homes are selling for in this area?
Get a report on comparable homes with helpful insights and trends.
+2
Properties sold*
$1.1M
Median sold price*
*Based on last 30 days
Description
Step into elegance and comfort with this beautifully maintained Rosewood Model, offering 1,864 SqFt of refined living space in one of Milton's most coveted neighborhood. The main floor boasts rich hardwood flooring, a versatile den, and a sunlit family room, perfect for gatherings. The chef-inspired kitchen dazzles with a quartz island, resurfaced cabinets, and a stylish backsplash, flowing seamlessly into the bright breakfast area overlooking the backyard. Upstairs, the luxurious primary suite features a spa-like 5-piece ensuite and a walk-in closet. Three additional generously sized bedrooms share a sleek 4-piece bath, ideal for a growing family. Enjoy the privacy of your own driveway and the convenience of being minutes from top-rated schools, parks, and transit this could be your next place to call home.
Property Details
Interior
Features
Ground Floor
Den
2.62 x 3.23hardwood floor / Window
Breakfast
3.41 x 2.31Tile Floor / Combined W/Kitchen / O/Looks Backyard
Dining
3.84 x 3.04hardwood floor / Coffered Ceiling
Family
3.65 x 4.38hardwood floor / Fireplace
Exterior
Features
Parking
Garage spaces 1
Garage type Built-In
Other parking spaces 1
Total parking spaces 2
Property History
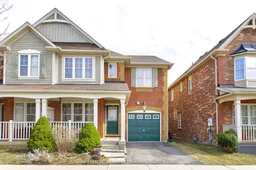 36
36