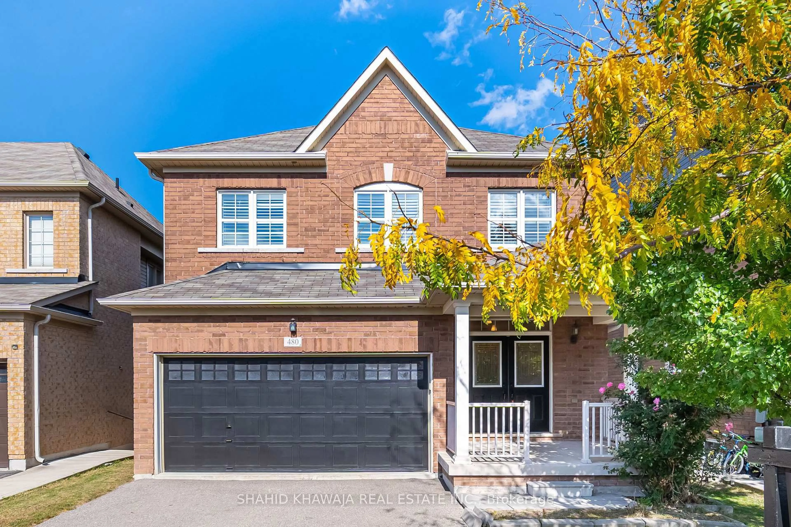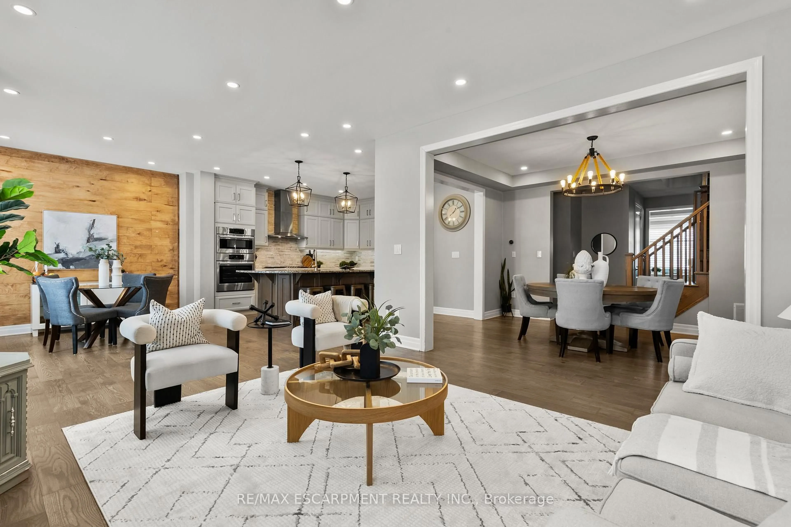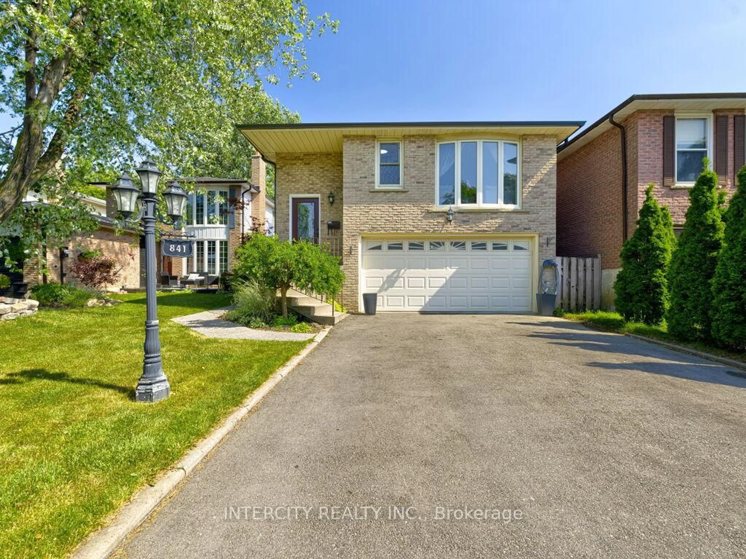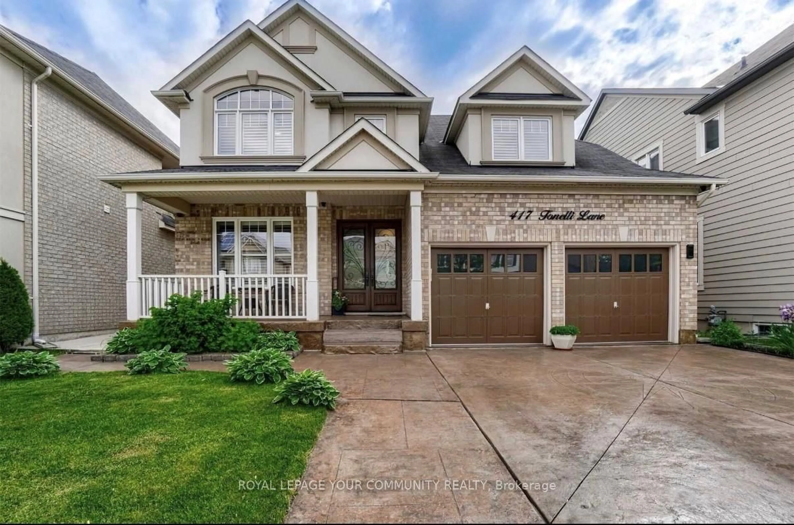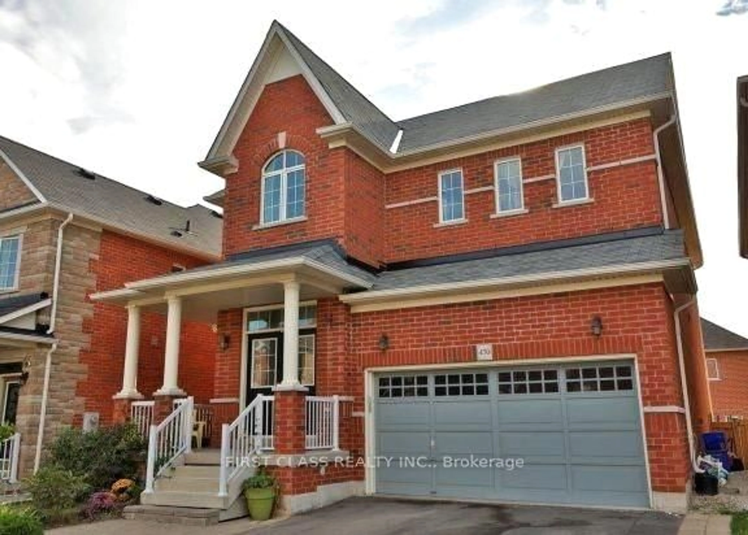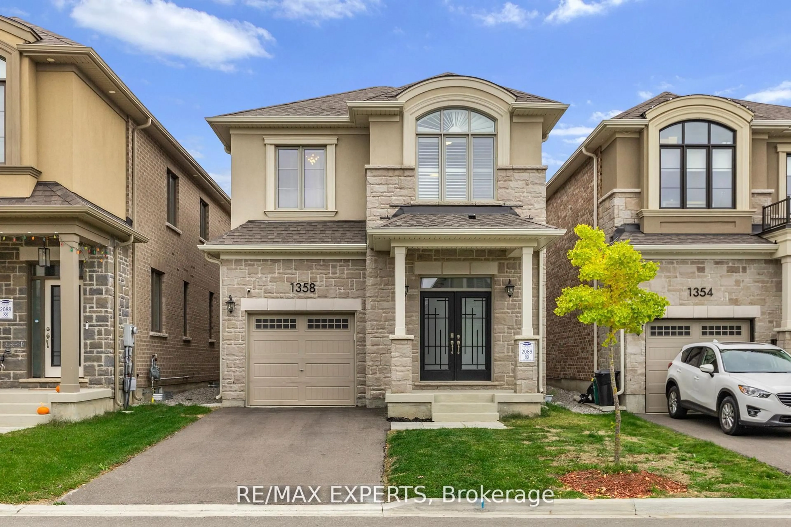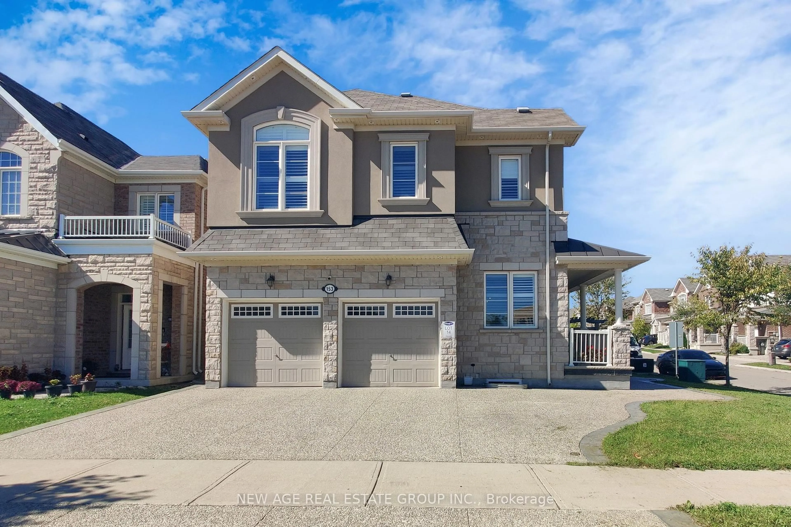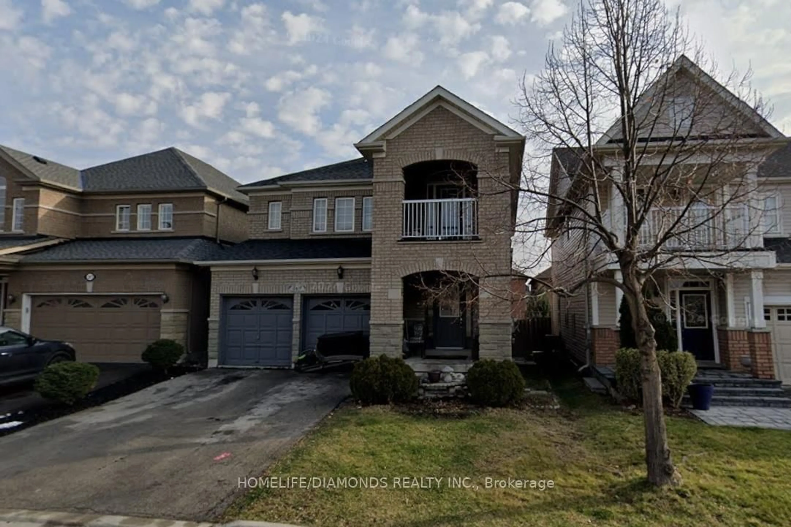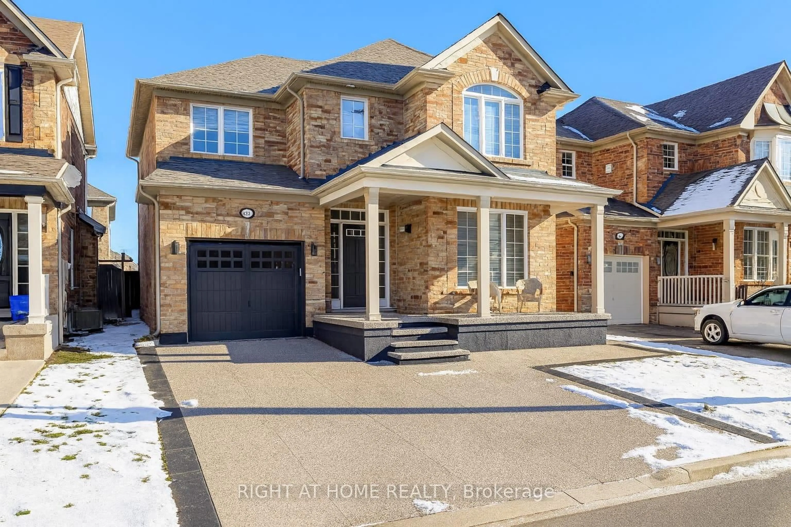Discover this stunning, meticulously maintained detached home boasting nearly 2,500 sq ft of bright, open living space, plus an inviting 800 sq ft finished basement. Flooded with natural light through expansive windows, this home creates a warm, cheerful atmosphere throughout. Enjoy a spacious living room, a separate dining room perfect for family meals and entertaining guests. A cozy breakfast area and a family room that offers the perfect space for everyday living and quality family time. Recent upgrades include fresh painting throughout, new flooring, contemporary lighting fixtures, and sleek kitchen finishes that elevate the home's aesthetic. Luxurious Primary Suite: featuring a walk-in closet and a spa-inspired ensuite, offering a perfect retreat. Three extra, generous bedrooms and a Jack & Jill bathroom and a laundry room complete the upstairs area . The finished basement includes an extra bedroom, a full bathroom, a recreation room, and a full kitchen, ideal for multi-generational living, guests, or creating a secondary income opportunity suite (There's also space to add a separate entrance). Double car garage, driveway parking for four cars, with recent upgrades including aggregate in the front and backyard (2024) and shingles with a 40-year warranty (2023). Energy-Efficient: Features include a 2022 upgraded air conditioner, energy-efficient appliances such as a Bosch dishwasher (2022), and stove (2022), and a new washer and dryer (2023). Relax in your private backyard, perfect for summer gatherings or quiet evenings. Located in a peaceful, highly desirable Coates neighbourhood close to top-rated schools, parks, and amenities. This home offers the perfect combination of comfort, style, and functionality.
Inclusions: S/S Fridge, Stove, Dishwasher, Microwave, All Light Fixtures, All Window Coverings, Washer and Dryer, Automatic garage door openers.
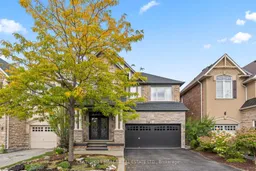 39
39

