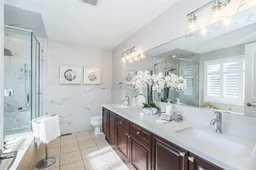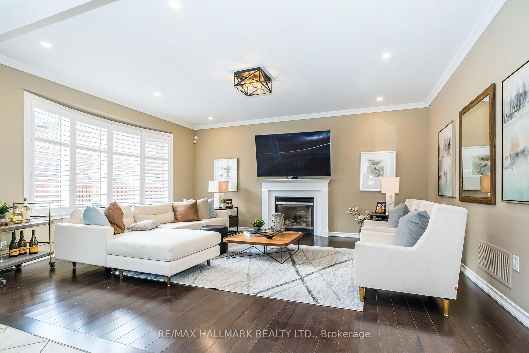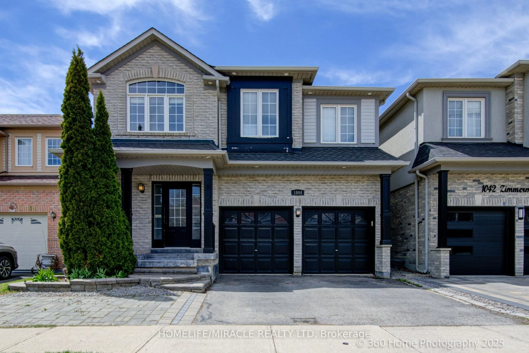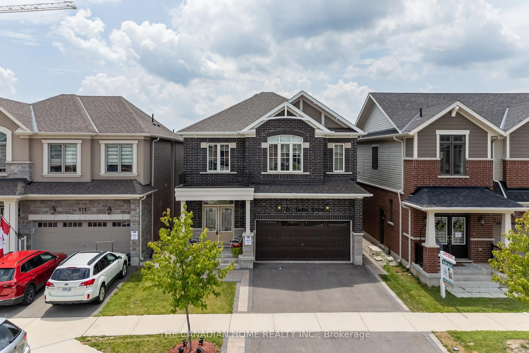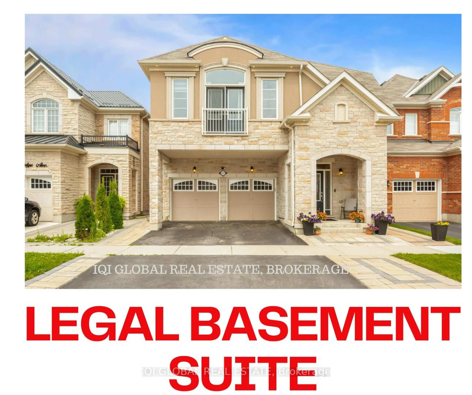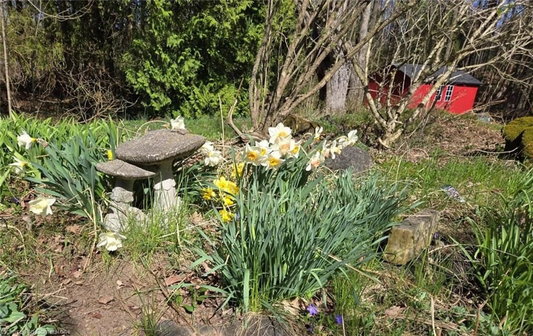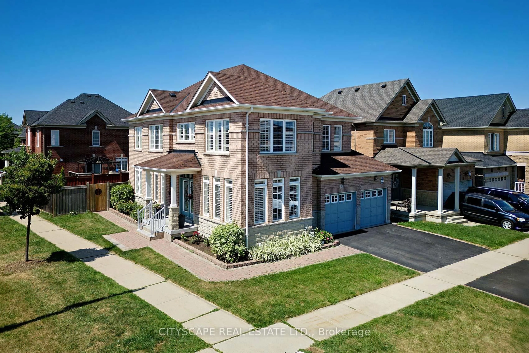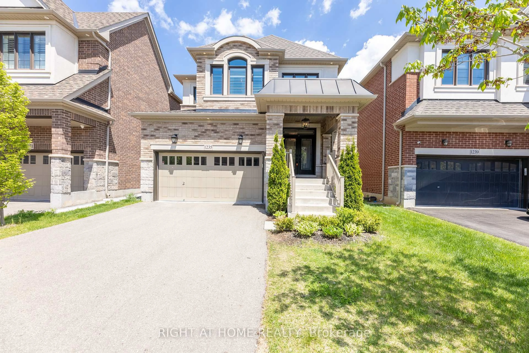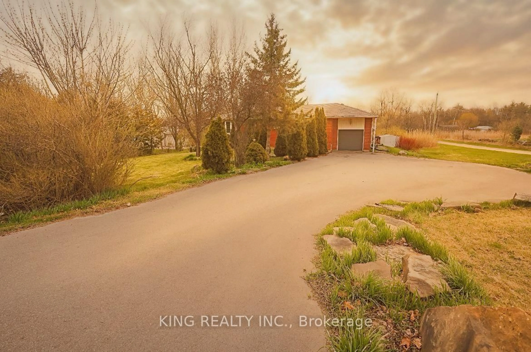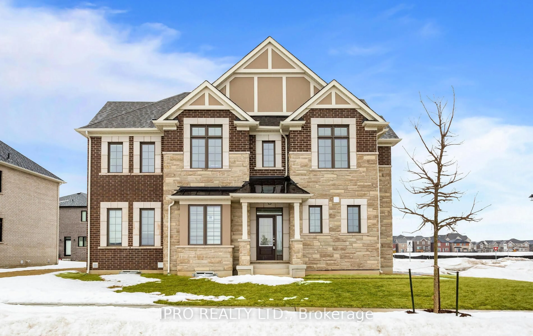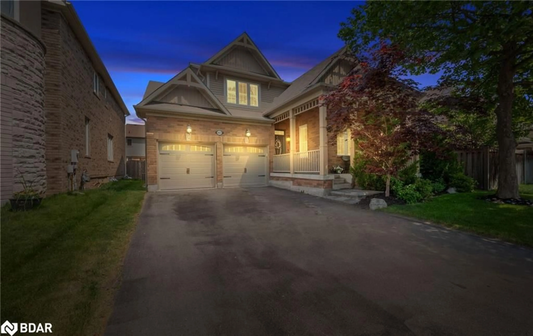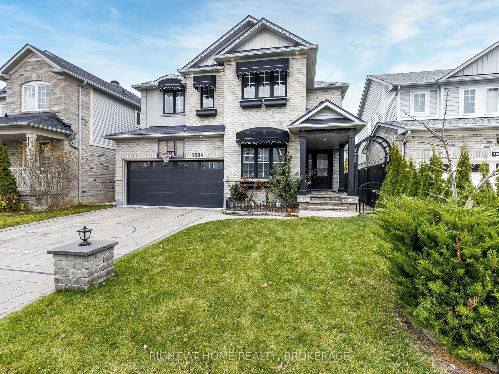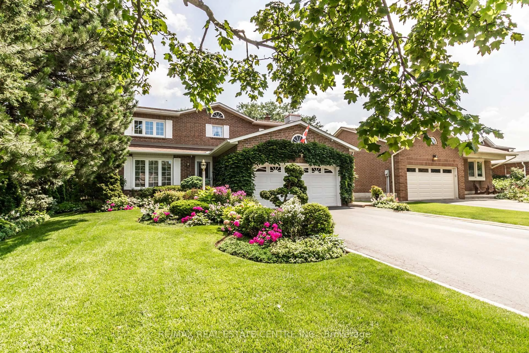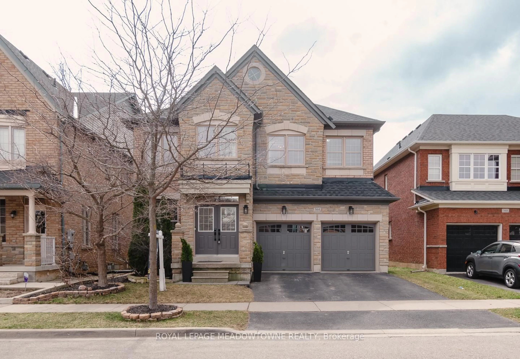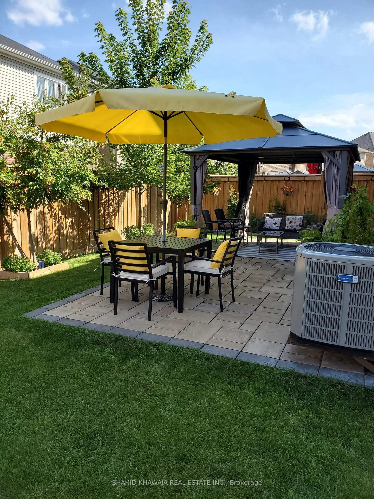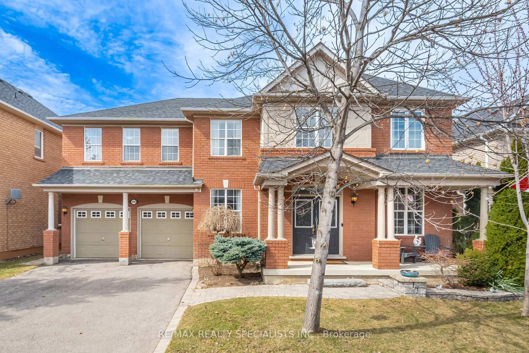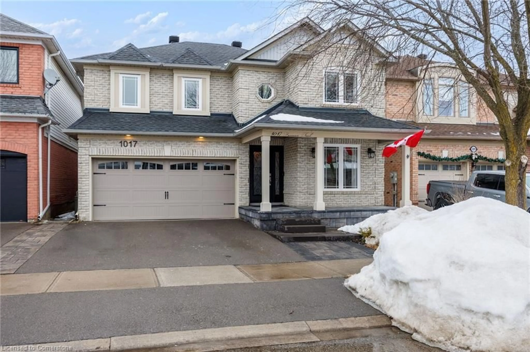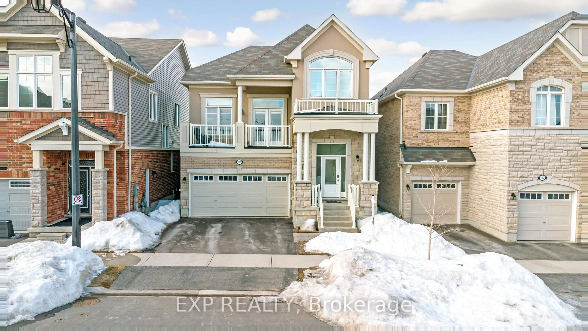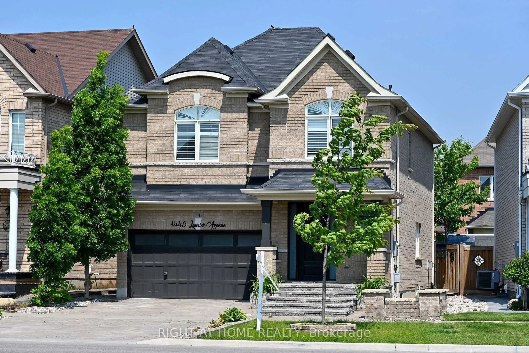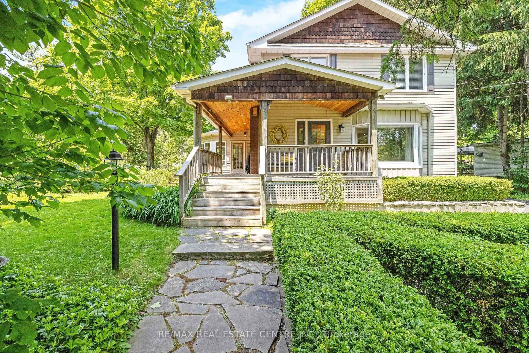765 Boughton Cres, Milton, Ontario L9T 0E3
Contact us about this property
Highlights
Estimated valueThis is the price Wahi expects this property to sell for.
The calculation is powered by our Instant Home Value Estimate, which uses current market and property price trends to estimate your home’s value with a 90% accuracy rate.Not available
Price/Sqft$633/sqft
Monthly cost
Open Calculator

Curious about what homes are selling for in this area?
Get a report on comparable homes with helpful insights and trends.
+6
Properties sold*
$1.2M
Median sold price*
*Based on last 30 days
Description
Elegantly Appointed With The Finest Finishes With Stone & Stucco Exterior. You Are Amazed The Moment You Step Inside With 9Ft Ceilings. Just Off The Main Entrance Is The Office/Den With French Doors. Formal Dining With Coffered Ceiling, Sun-filled Family Room With Gas Fireplace, Dark Hardwood Floors, Pot Lights & Crown Moulding. Great Layout For Daily Living & Entertaining. Large Eat In Kitchen Loaded With Cabinetry, Center Island Breakfast Bar, Separate Breakfast Area And Lots Of Natural Lighting, Quality Stainless Steel Appliance, New Gas Stove. Large Walk In Pantry & Access To The Garage. Walk Out Rear Patio With Private Fenced Yard, Grass & Patio Stones. Upstairs Is Rich Hardwood Floors, At The Top Of The Stairs Is A Wonderful Loft Space. The Primary Bedroom Has Lots Of Natural Light, Crown Molding, Large Walk In Closet, Luxury 10 Piece En-suite With Dual Vanity, Soaker Tub & Glass Enclosed Shower. Large 2nd Bedroom With Double Closet & North Facing, Large 3rd Bedroom With Double Closet, North Facing & Large 4th Bedroom, Double Closet & South Facing. Laundry Located on 2nd Floor For Convenience. 8-Piece 2nd Bathroom With Glass Enclosed Shower. Lower Level 8-Piece Bathroom And Dry Sauna With Heated Floors. CHECK OUT VIDEO!!!!
Property Details
Interior
Features
Bsmt Floor
Rec
14.96 x 11.76Concrete Floor / Above Grade Window
Exterior
Features
Parking
Garage spaces 2
Garage type Built-In
Other parking spaces 2
Total parking spaces 4
Property History
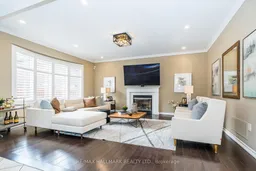
 40
40
