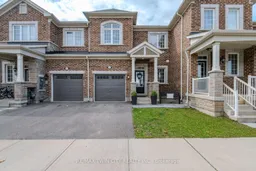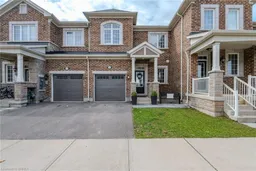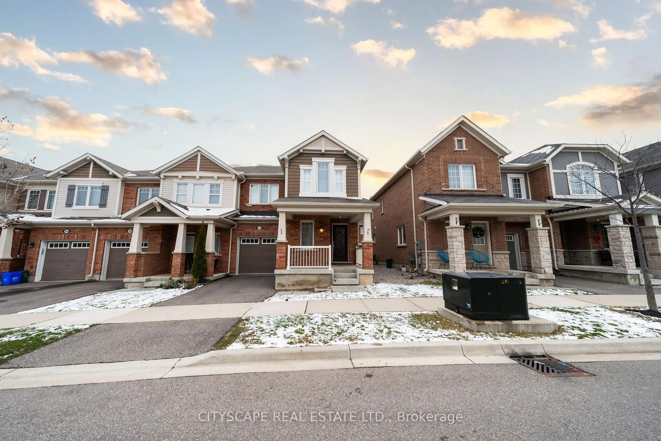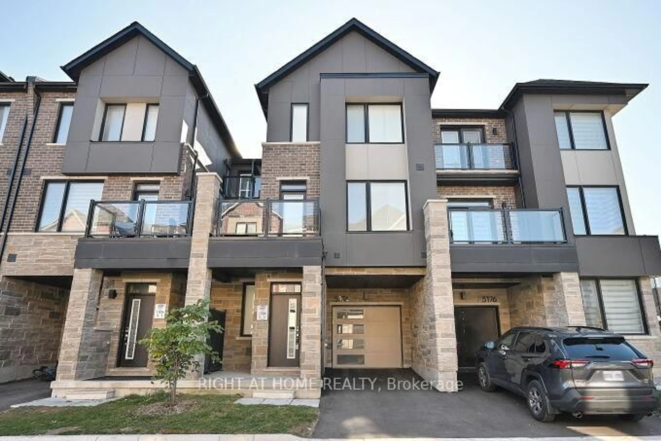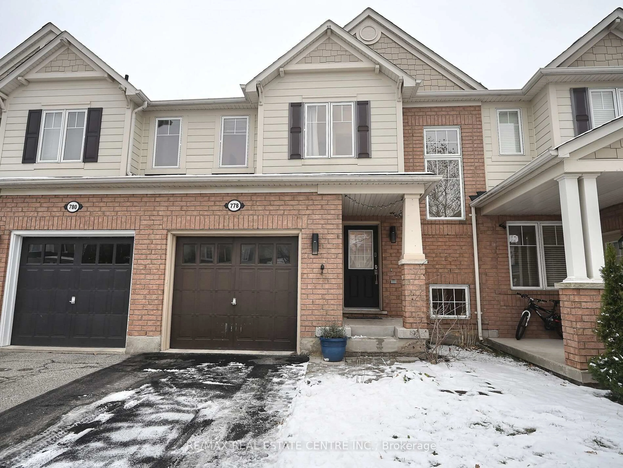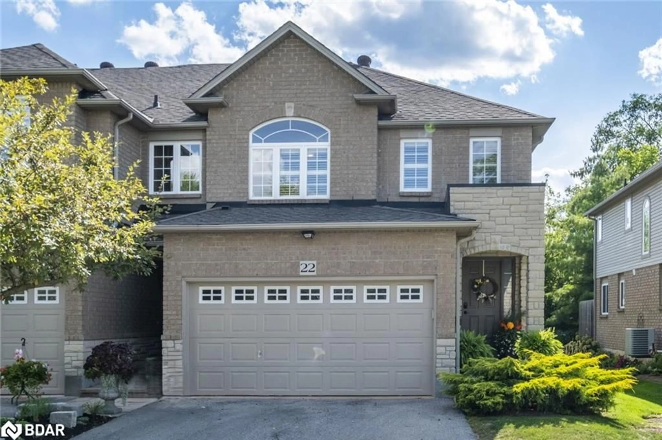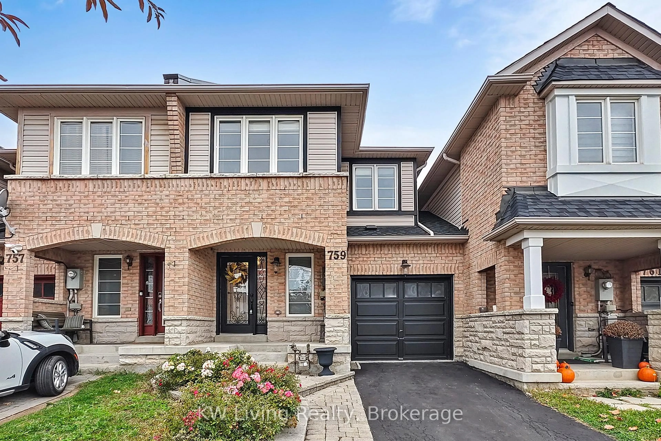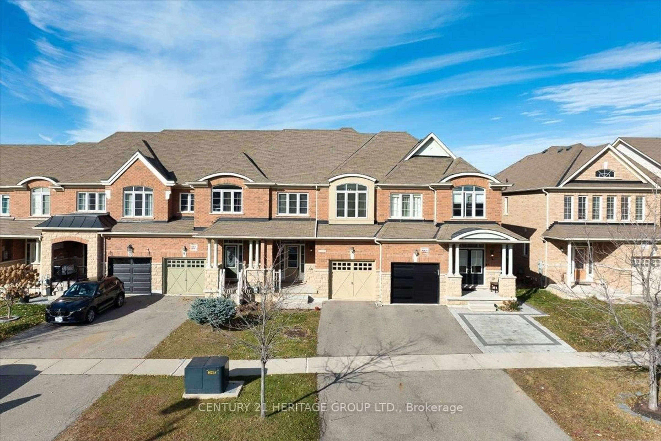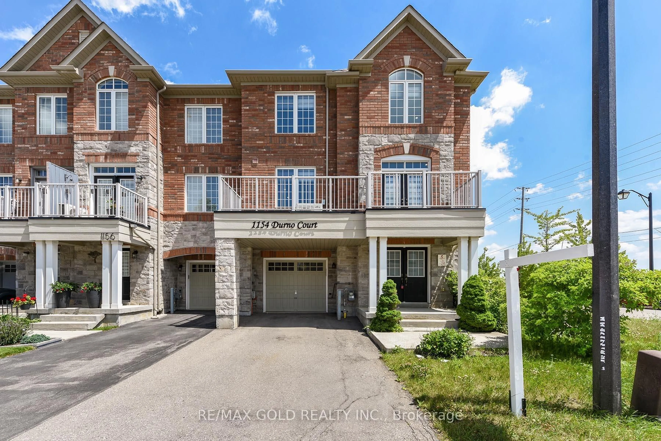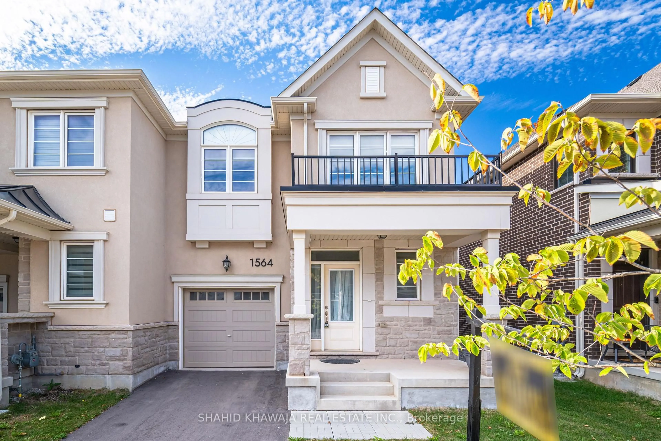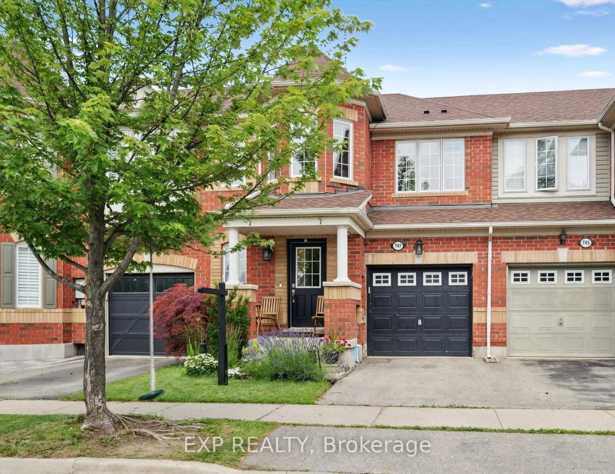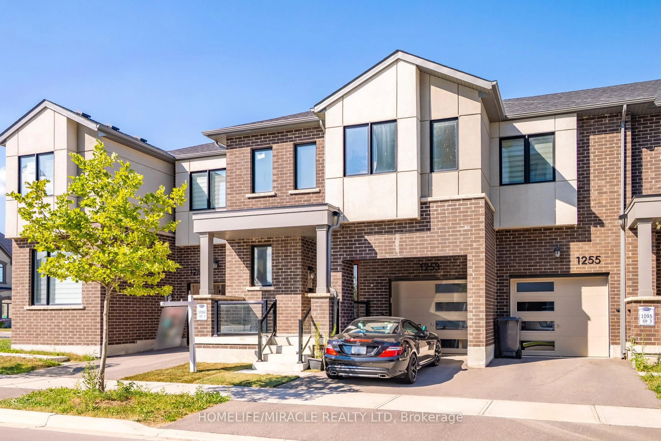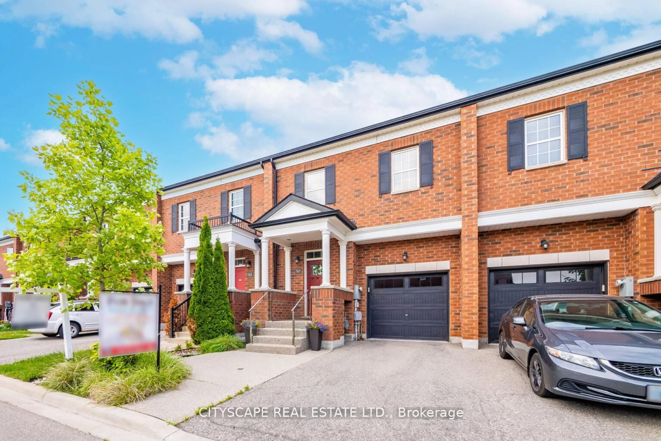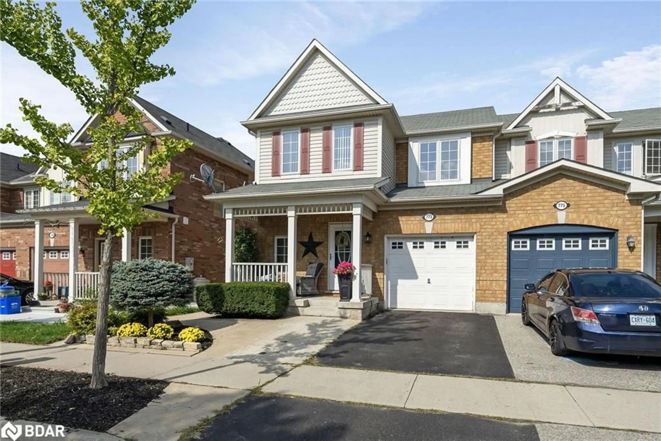Welcome to your beautifully upgraded freehold townhouse, a perfect blend of style, comfort, and functionality. This spacious 3-bedroom, 3-bath home boasts approximately 1,500 sq. ft. of open-concept living with thoughtful finishes throughout. The modern kitchen features upgraded cabinetry, luxurious quartz countertops, high-quality appliances, and a large island ideal for cooking, gathering, and entertaining. Quartz surfaces continue throughout the home, adding elegance to every space. The inviting living room showcases a custom accent wall and a cozy fireplace, creating a warm ambiance for relaxing evenings. Step outside to a finished backyard oasis, complete with a brand-new deck and professional landscaping—perfect for outdoor dining and summer fun. With upgrades in every room and convenient garage access to a private one-car garage, this move-in-ready home offers the ideal setting for families or professionals seeking a turnkey property in a desirable location and quick highway access
Inclusions: Dishwasher,Dryer,Garage Door Opener,Refrigerator,Stove,Washer,Window Coverings
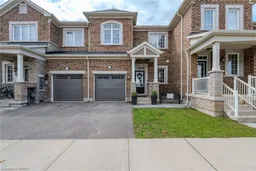 39
39