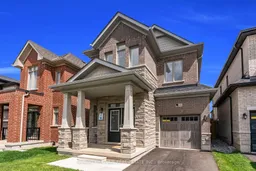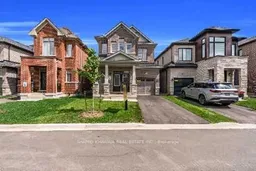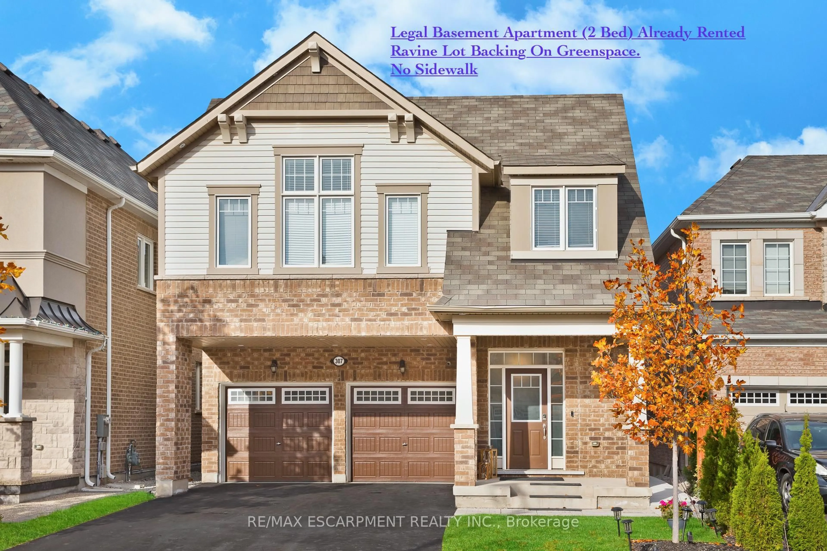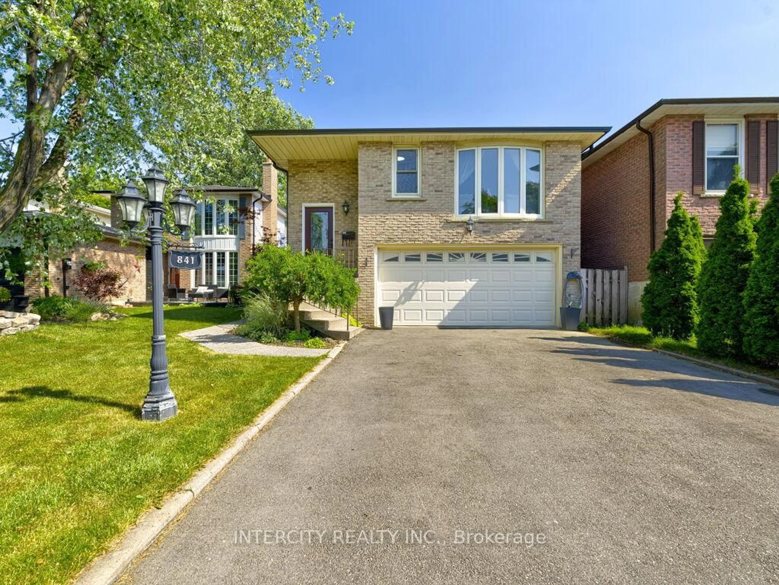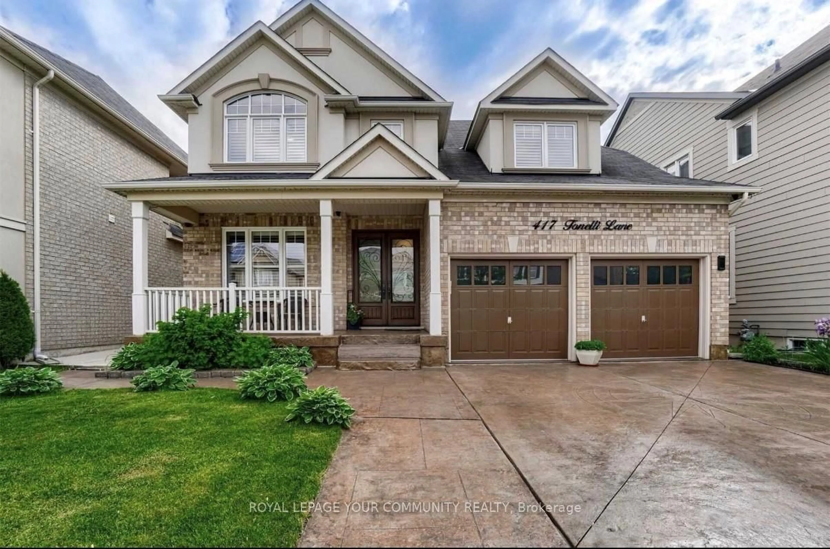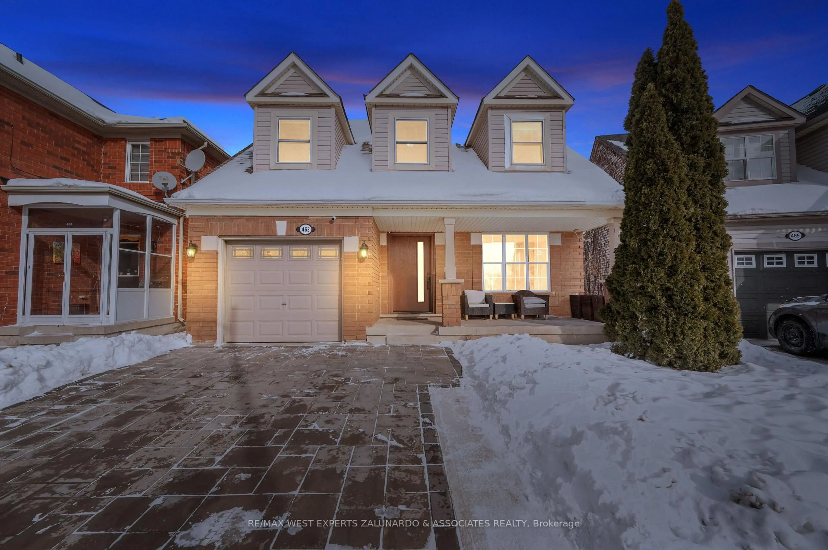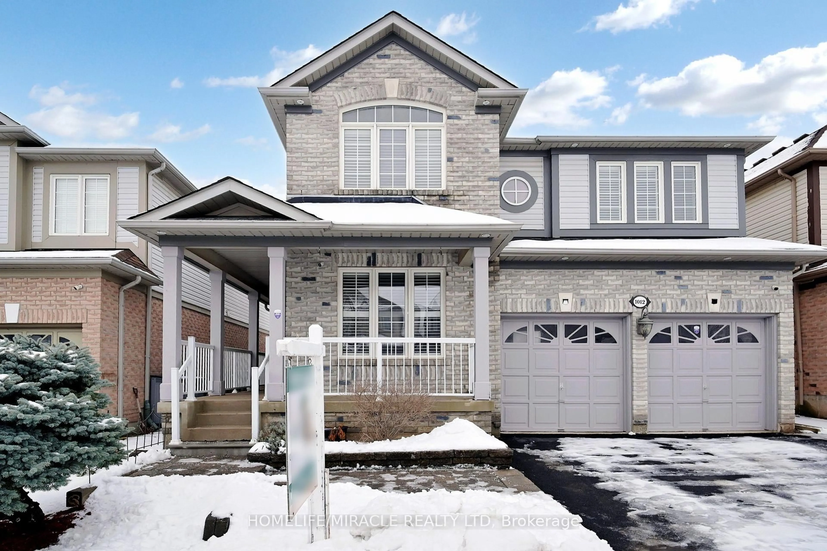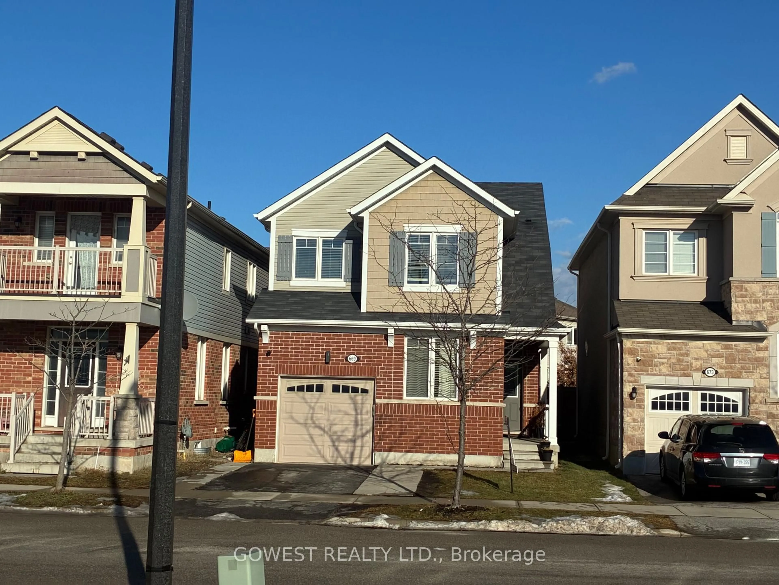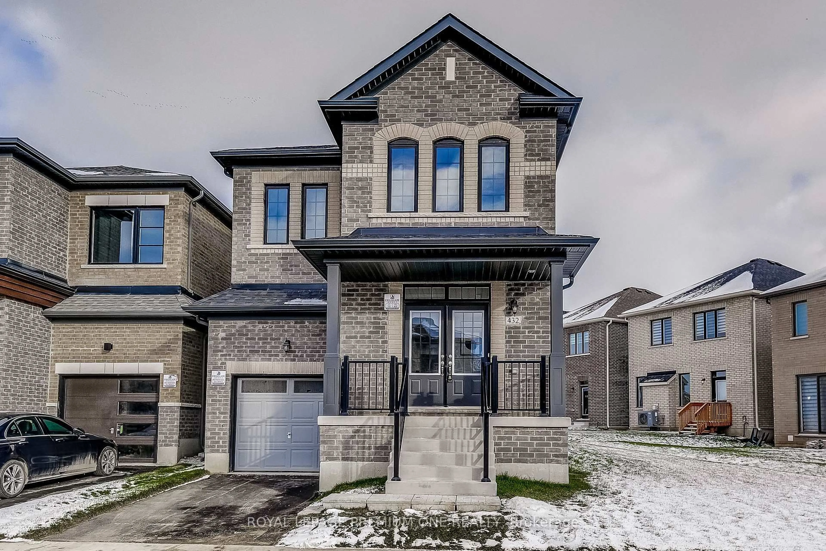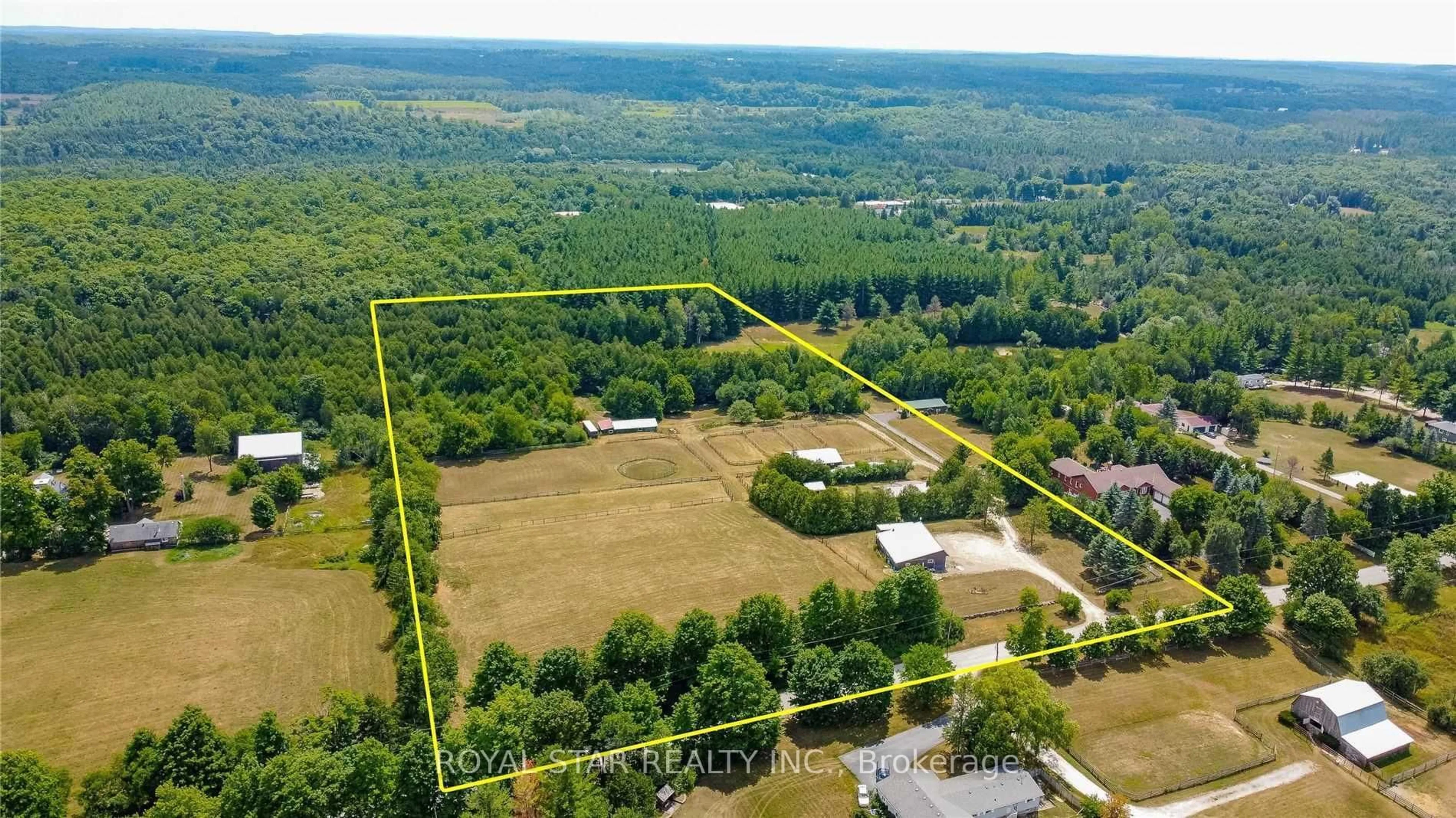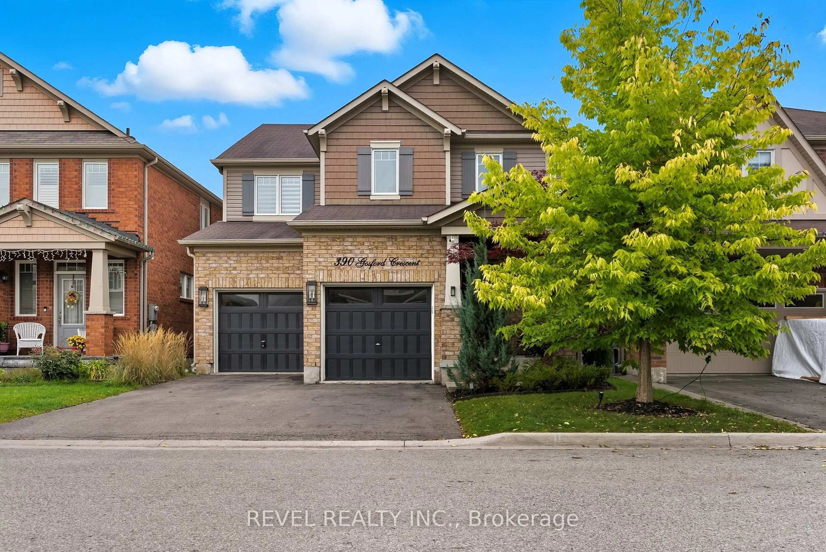*View Virtual Tour* Absolutely Stunning! A Beautiful Primont Home W/ Stucco & Brick Elevation, An Extended Driveway, Under 2 Years Old Boasting 4 Spacious Bedrooms & 2 Living Rooms For Hosting Large Gatherings W/ Sun Filled Spaces Throughout The Home. **No Sidewalk Allows For Extra Parking. Modern Finishes Throughout Including Upgraded Hardwood Floors, 9Ft Ceilings, Large Windows, & Pot Lights, Creating An Airy Spacious Atmosphere. Double Doors Lead To The Formal Living Room For Hosting W/ Pot Lights & Large Windows Seamlessly Connects To The Kitchen Through A Servery/Pantry W/ Floor To Ceiling Storage Space. A Separate Family Room For Memorable Family Nights Together Features An Electric Fireplace & Large Windows For Views Of The Fenced Backyard. A Chefs Dream Eat-In Kitchen W/ Tall White Cabinets For Plenty Of Storage Space, Elegant White Granite Countertops, Full Set Of Stainless Steel Appliances W/ Built-In Countertop Range, Microwave, & Oven, & An Extended Island For Dining In & Prep. Oak Staircase W/ Iron Spindles Leads To The Second Floor W/ Upgraded Hardwood Flooring In Common Area & 4 Spacious Bedrooms. Generously Sized Primary Retreat, Includes A Walk-In Closet, & A Spa Like 5 Piece Ensuite Complete W/ A Freestanding Tub, & Glass Enclosed Shower - Ideal For Relaxation After A Long Day. 3 Additional Bedrooms W/ Their Own Closet Space Share A 3 Piece Bath. 2nd Floor Laundry Room For Added Convenience. A Fully Fenced Backyard For Privacy & Security, Great For Kids, Pets & Outdoor Entertaining **EXTRAS** Close Proximity To All Amenities, Parks, Schools, Public Transit, Grocery Stores, Restaurants, Minutes From Milton District Hospital & Go Station, Toronto Premium Outlets, Highways 401/407 , & Future Wilfred Laurier University & Conestoga College Joint Campus, Niagara Escarpment, The Home Provides Easy Access To Both Local Amenities & Commuter Routes. Nature Lovers Will Enjoy Nearby Escapes Like Kelso Conservation Area. Do Not Miss Out On This Beautiful Home!
Inclusions: S/S Fridge, S/S Dishwasher, Countertop Range, B/I S/S Microwave, B/I S/S Oven, S/S Over The Range Hood, Washer & Dryer, All ELF's, Light Fixtures
