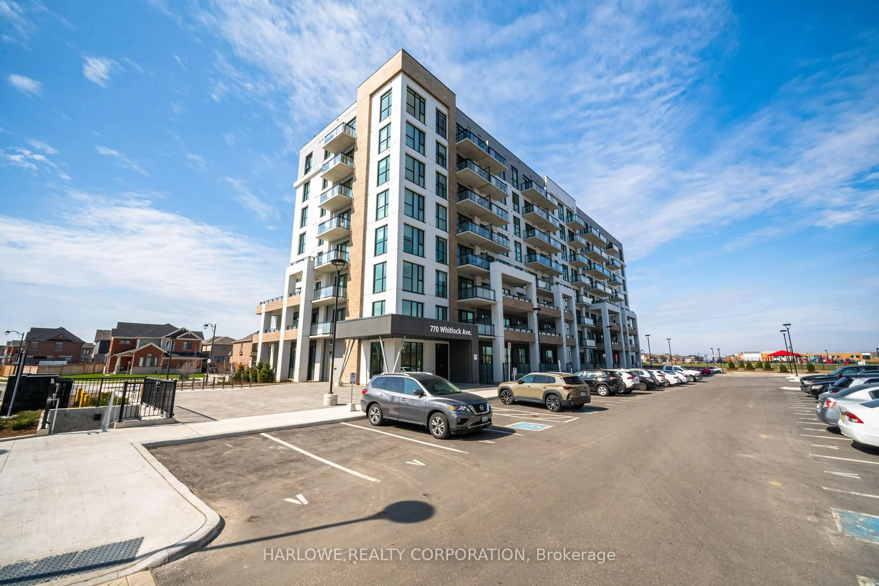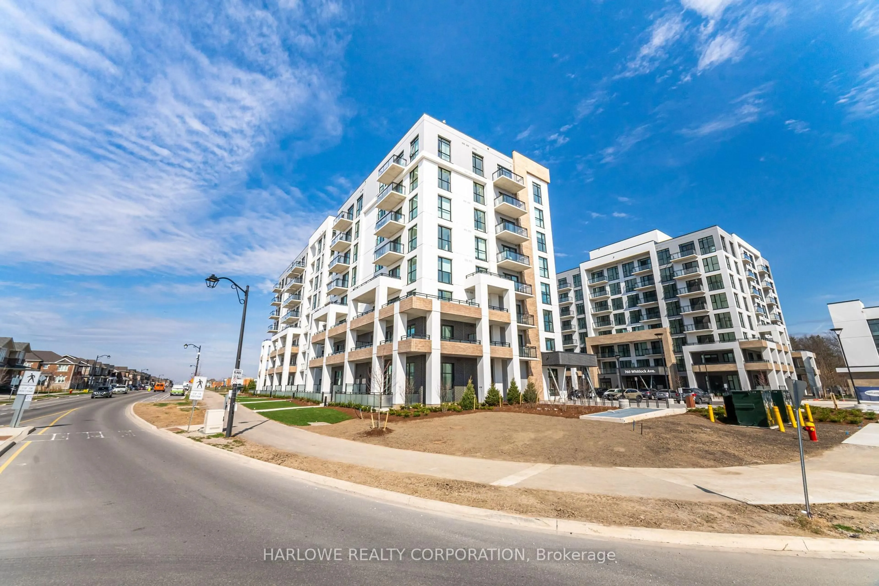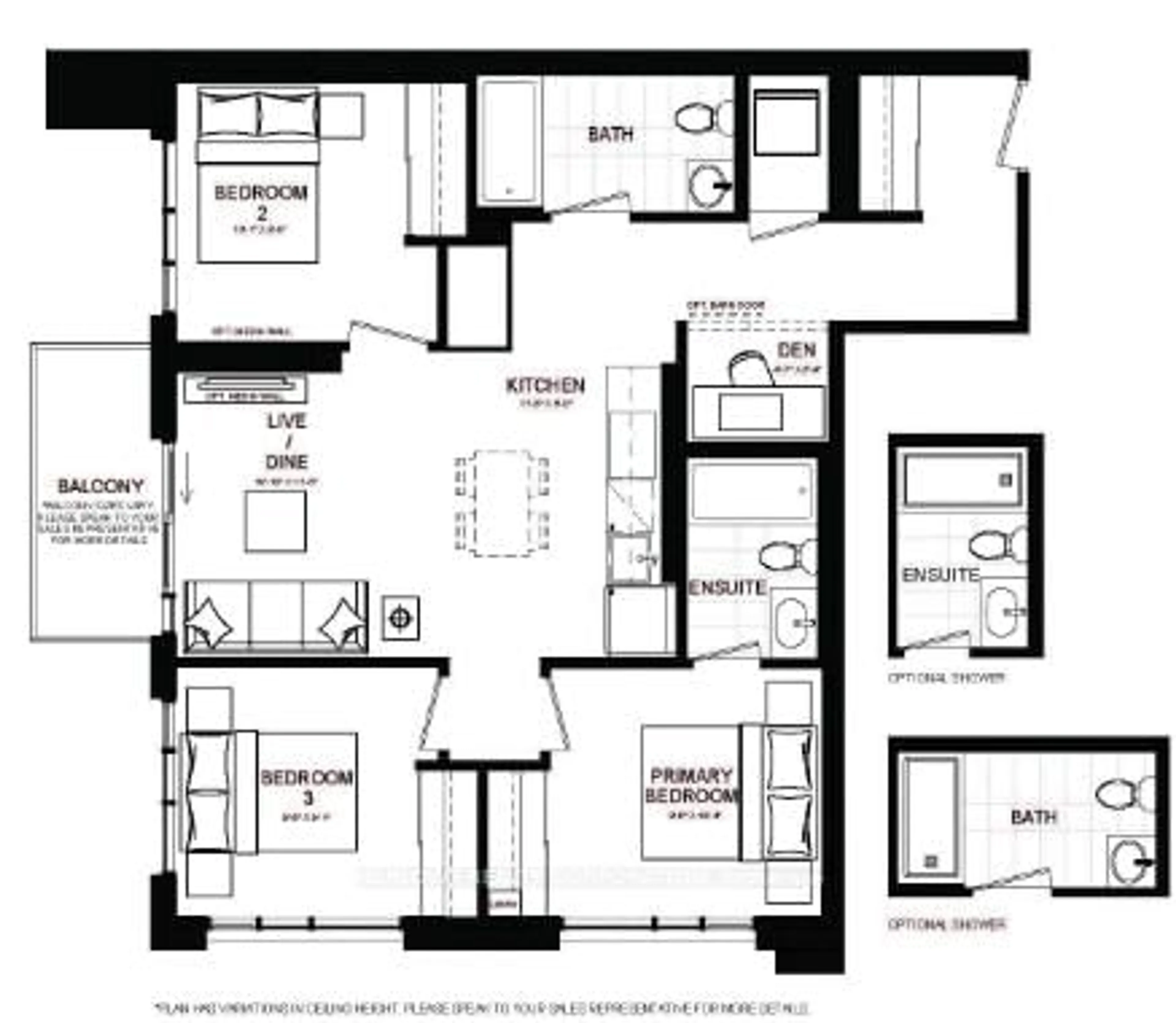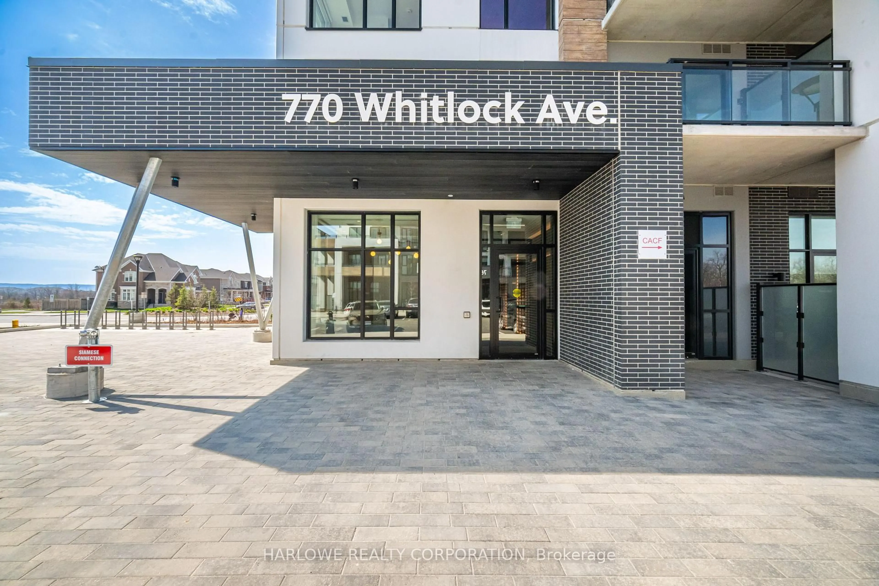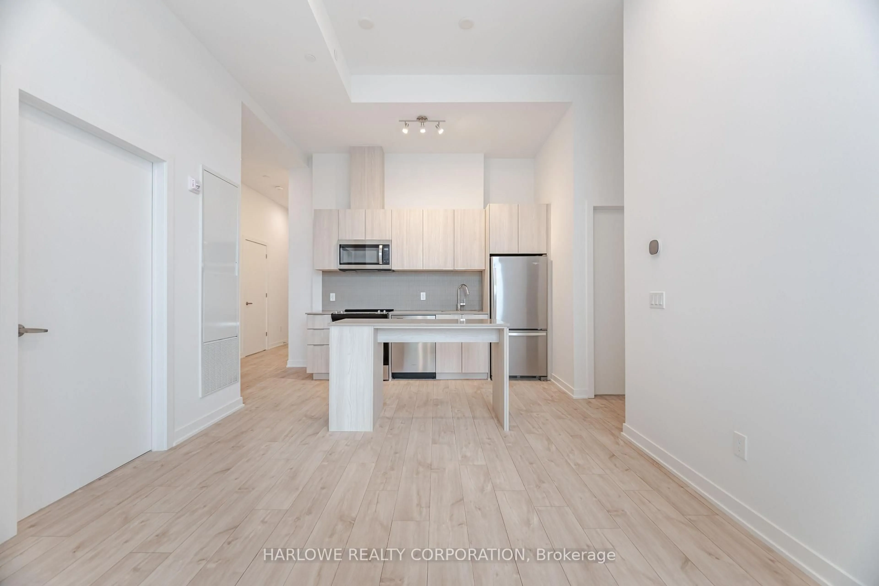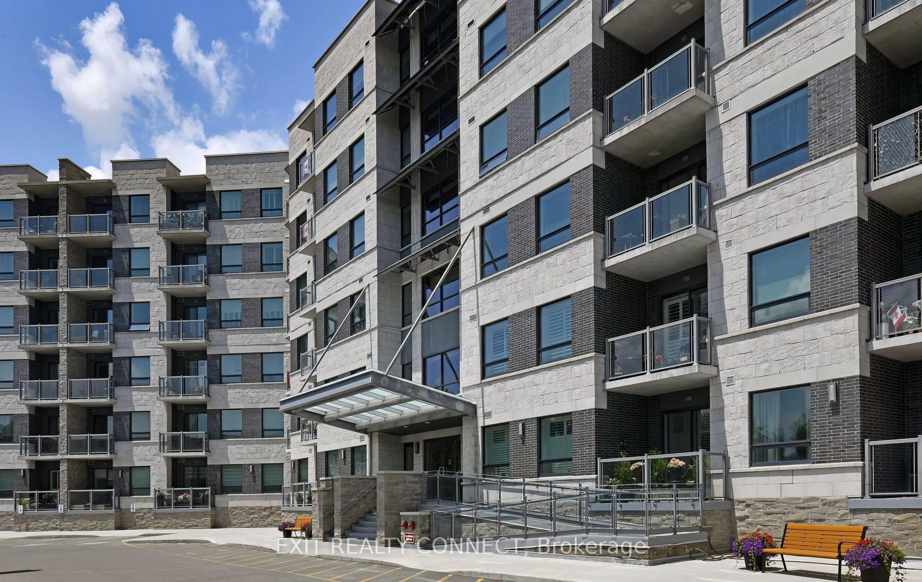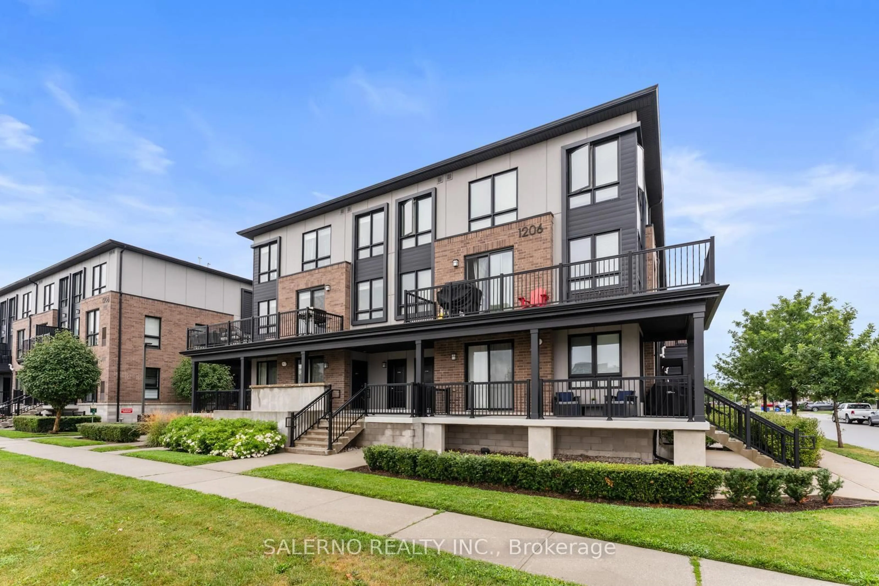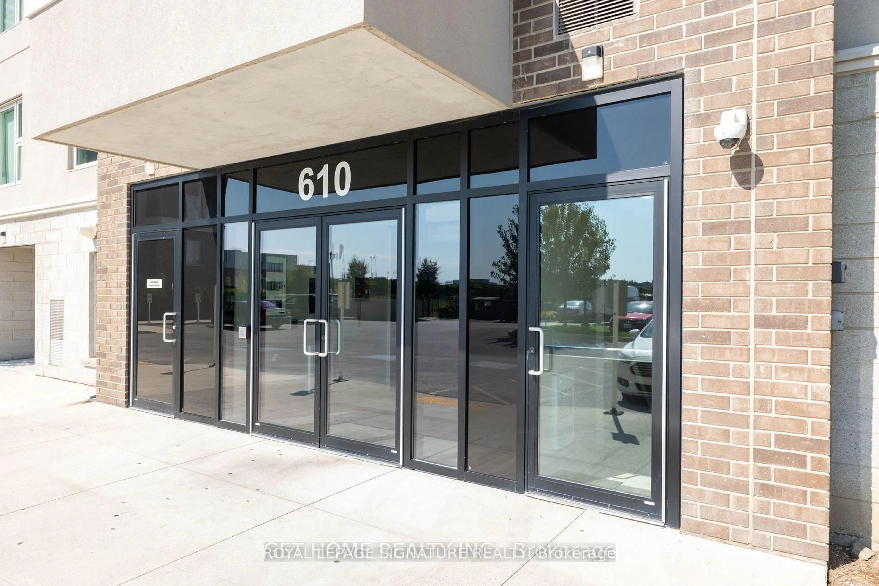760 Whitlock Ave #102, Milton, Ontario L9E 1S2
Contact us about this property
Highlights
Estimated valueThis is the price Wahi expects this property to sell for.
The calculation is powered by our Instant Home Value Estimate, which uses current market and property price trends to estimate your home’s value with a 90% accuracy rate.Not available
Price/Sqft$644/sqft
Monthly cost
Open Calculator

Curious about what homes are selling for in this area?
Get a report on comparable homes with helpful insights and trends.
+1
Properties sold*
$1M
Median sold price*
*Based on last 30 days
Description
Experience Modern Elegance And Spacious Living In This Stunning 3-Bedroom Plus Den Suite At Mile & Creek! Offering A Generous 1,000 Sq Ft Of Thoughtfully Designed Interior Space, This North/West-Facing Home Boasts Soaring 12-Foot Ceilings That Flood The Space With Natural Light. The Open-Concept Layout Seamlessly Connects The Living, Dining, And Kitchen Areas Perfect For Entertaining Or Relaxing. Enjoy The Convenience Of 2 Parking Spots And 1 Locker Included For Added Ease And Security. The Versatile Den Provides An Ideal Space For A Home Office, Guest Room, Or Nursery. Residents Of Mile & Creek Benefit From Exceptional Amenities Including A State-Of-The-Art Fitness Centre, Yoga Studio, Social And Tech Lounges, Plus A Rooftop Terrace With Breathtaking Views All Designed To Elevate Your Lifestyle. Located In One Of Miltons Most Sought-After Communities, Just Minutes From The Future Milton Education Village And Wilfrid Laurier Campus, With Easy Access To Scenic Trails And Parks. This Is Urban Convenience Meets Natural Beauty Welcome To Mile & Creek!
Upcoming Open House
Property Details
Interior
Features
Main Floor
Living
3.56 x 3.3Laminate / Open Concept / W/O To Balcony
Dining
3.56 x 3.3Laminate / Open Concept / Combined W/Living
Kitchen
2.44 x 3.56Laminate / Open Concept / Stone Counter
Primary
3.0 x 2.94 Pc Ensuite / Closet / Window
Exterior
Features
Parking
Garage spaces 2
Garage type Underground
Other parking spaces 0
Total parking spaces 2
Condo Details
Amenities
Rooftop Deck/Garden, Visitor Parking, Bike Storage, Club House, Party/Meeting Room, Gym
Inclusions
Property History
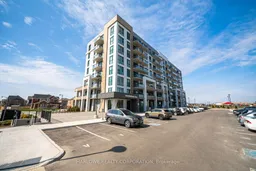 47
47