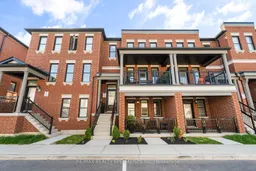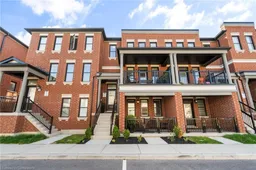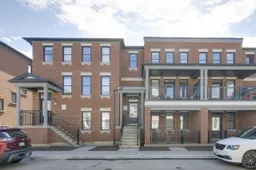Welcome to sophisticated living in this stunning 4-bedroom, 4-washroom executive townhouse located in one of Miltons most sought-after communities. Designed for those who crave modern comfort with low-maintenance ease, this beautifully upgraded home offers the perfect blend of style and functionality.Step inside to discover 9-foot ceilings, rich hardwood floors, and a bright, open-concept layout perfect for both entertaining and everyday living. The sleek, contemporary kitchen flows effortlessly into the spacious dining and living areas, while a private balcony and a covered front porch provide serene outdoor spaces to relax and unwind without the hassle of yard work.Enjoy the flexibility of a private main-level bedroom with its own ensuite washroom ideal for in-laws, guests, or multi-generational living.With a double car garage, ample storage, and a move-in ready interior, this home checks every box for upscale convenience. Located within walking distance to parks and top-rated schools, this is executive townhouse living at its finest walking distance of 5 schools (elementary, French elementary and 2 High school), Metro, Fresh Co, Shoppers, Tim Hortons, Starbucks and lots more
Inclusions: fridge, stove, dishwasher, microwave, washer, dryer, window coverings, electrical light fixtures.






