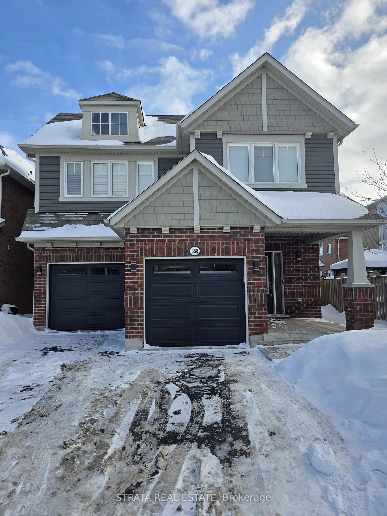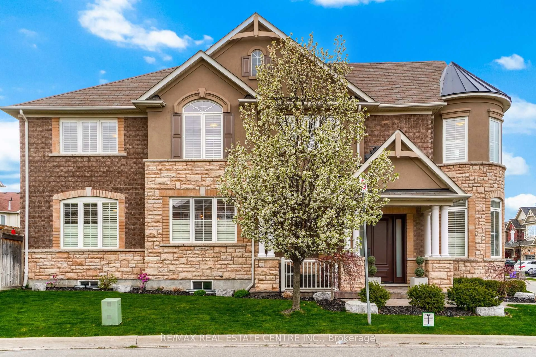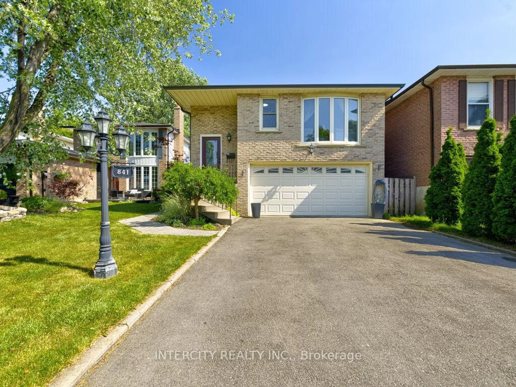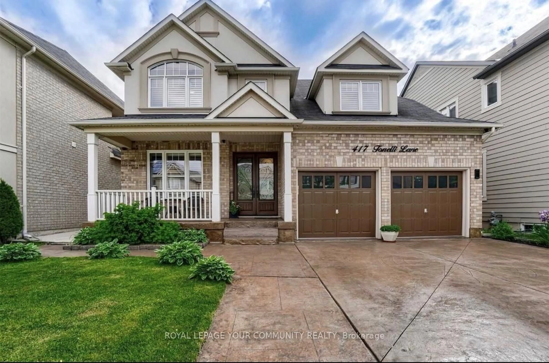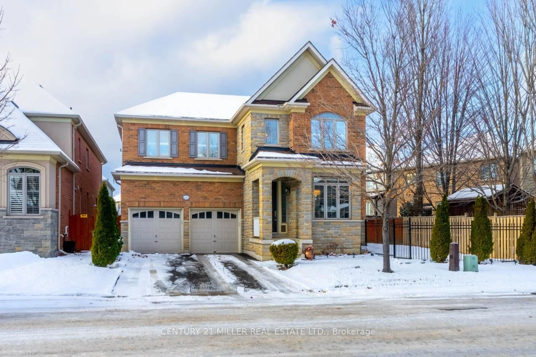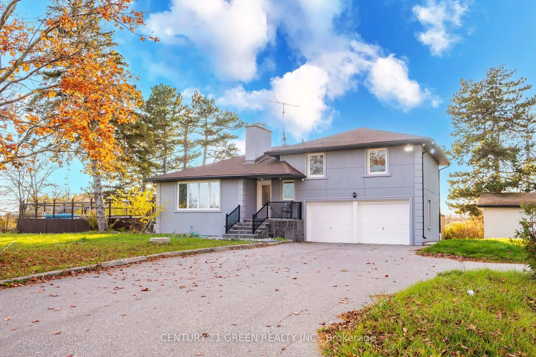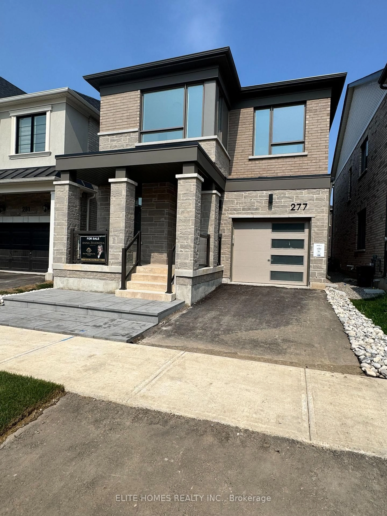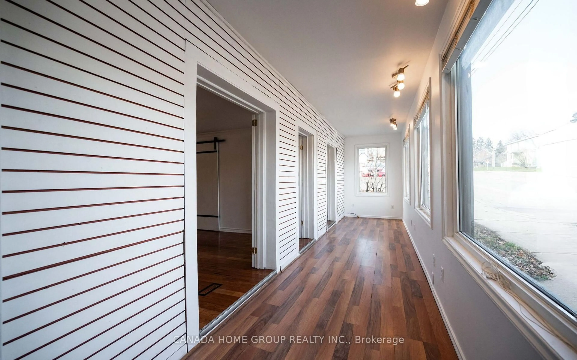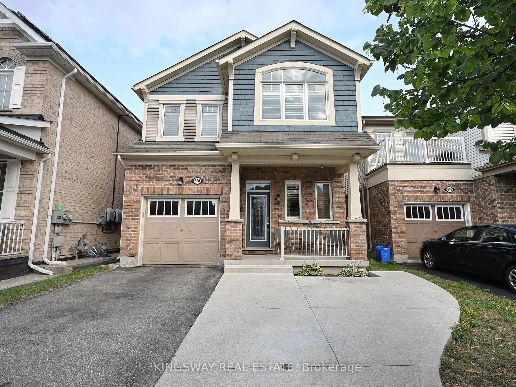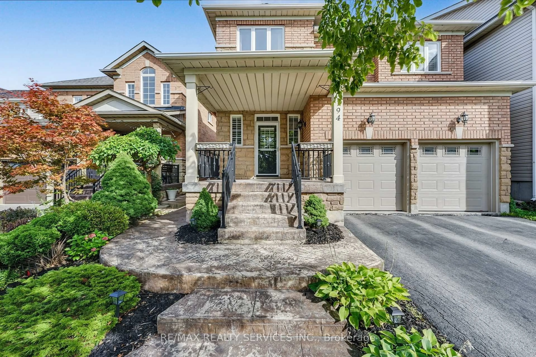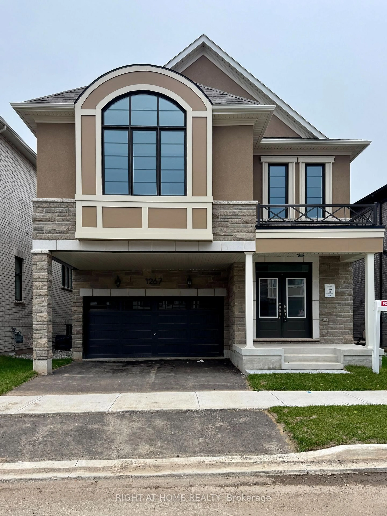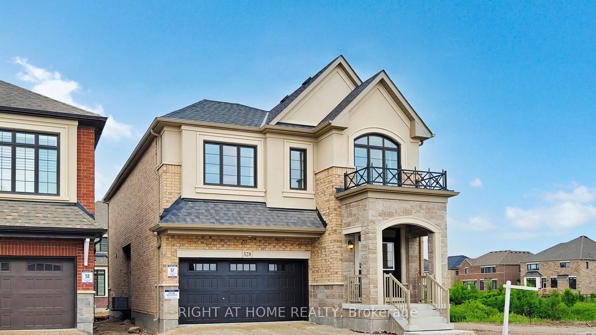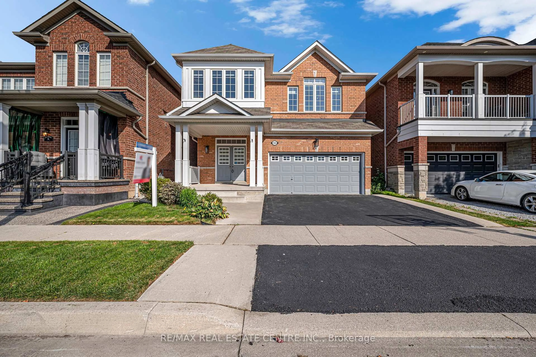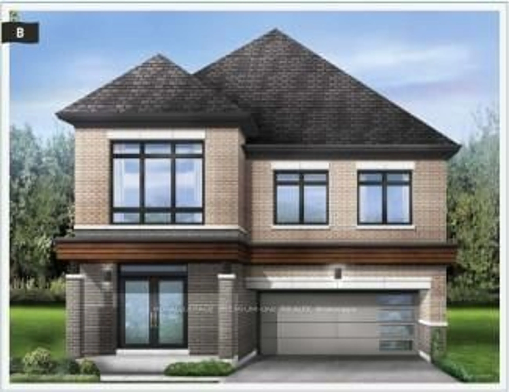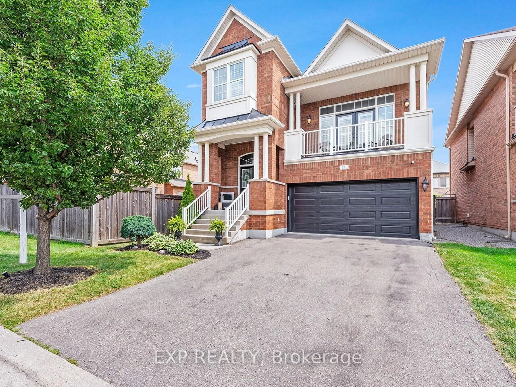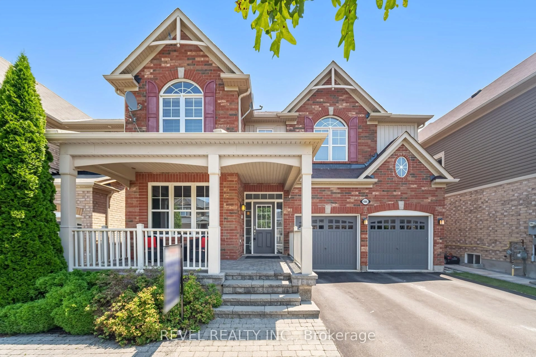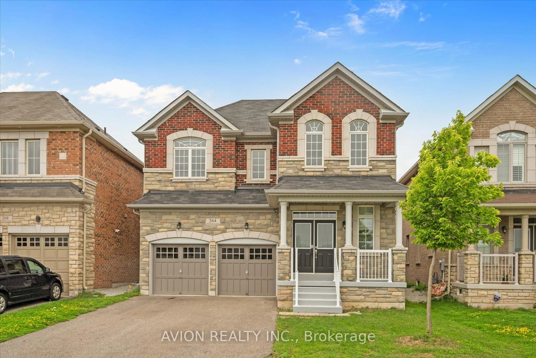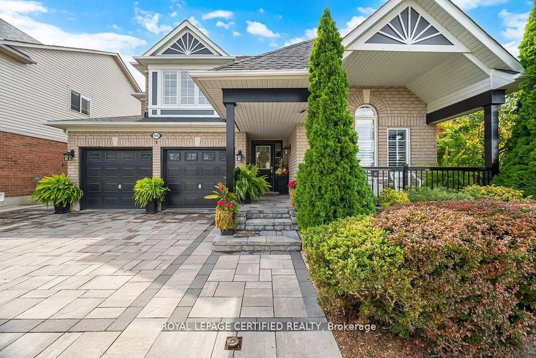Welcome to this beautiful family home in Milton's desirable Dempsey neighbourhood! You'll fall in love with the bright, open layout designed with family living and entertaining in mind. Step into a bright and elegant living and dining area perfect for entertaining. The modern kitchen features granite countertops, stainless steel appliances, and a large centre island - the perfect spot for family meals and gatherings. Pot lights add a bright and cheerful glow to this busy heart of the home. Walk out to your backyard oasis with the calming sounds of a waterfall and enjoy time with family and friends around the saltwater pool, creating memories that will last a lifetime. The spacious family room features soaring ceilings open to the second floor, giving the home a grand yet cozy feel.Upstairs, you'll find four generous bedrooms. The primary suite overlooks the backyard and features double closets and a 4-piece ensuite. The front bedroom also has its own 4-piece ensuite, cathedral ceilings, and beautiful windows that bring in plenty of sunlight. A versatile open space on the second floor makes an ideal home office, reading nook, or homework area.The partially finished basement offers a great rec room for movie nights or playtime, along with plenty of storage space. Located close to schools, parks, shopping, and transit, with easy access to major highways and just minutes from the Milton GO Station, this home is perfect for families looking for comfort, convenience, and a place to call home
Inclusions: Fridge, Stove, OTR microwave, DW, bar fridge, clothes washer & clothes dryer. All window coverings and ELF's. Central vac and accessories. Pool Accessories & safety fence. Home alarm security system
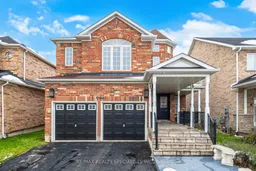 48
48

