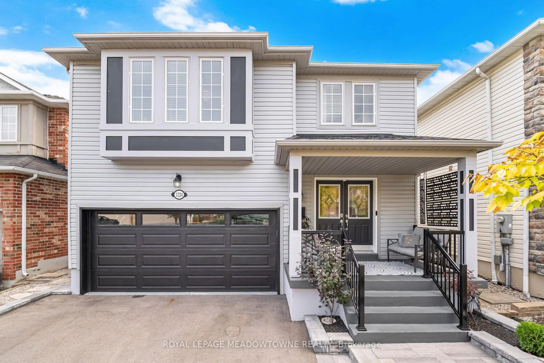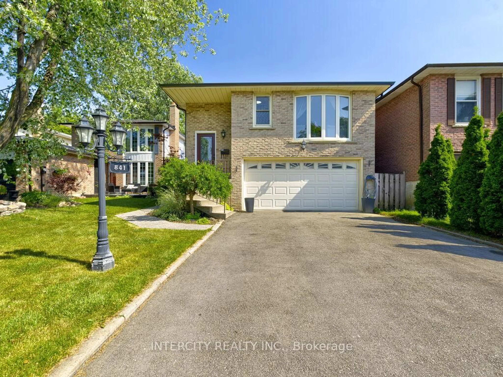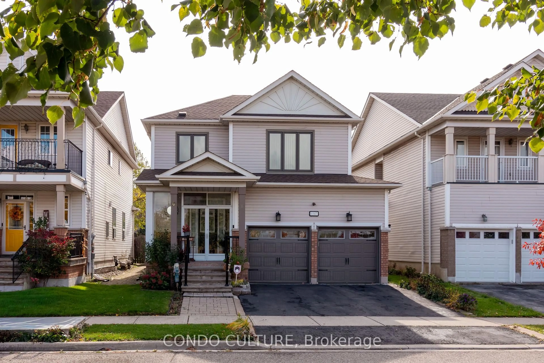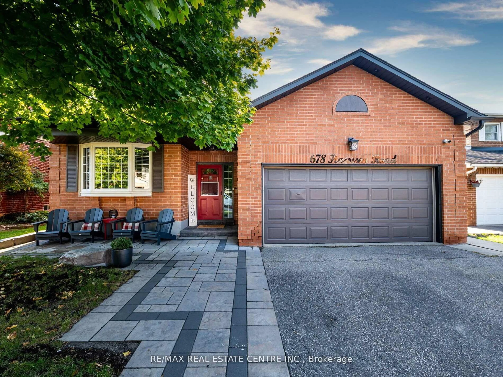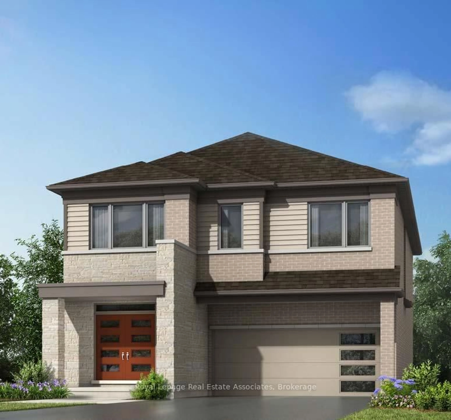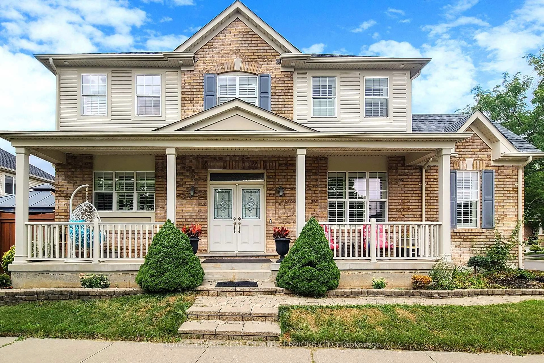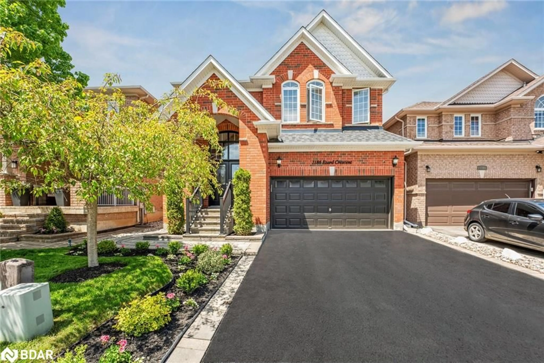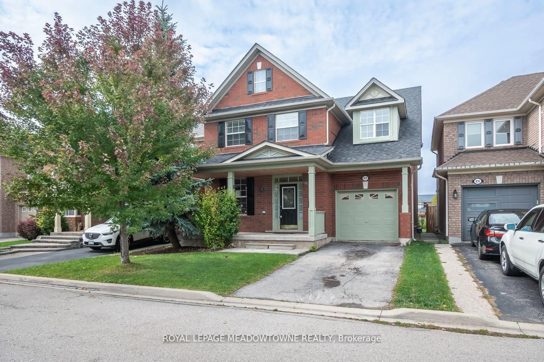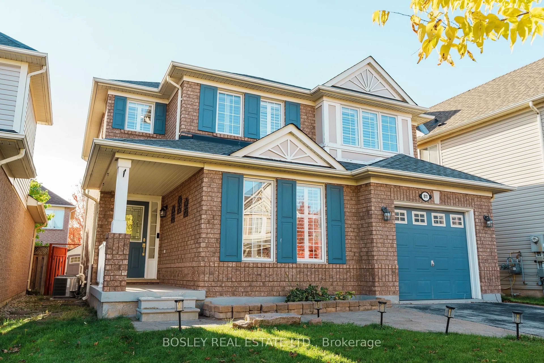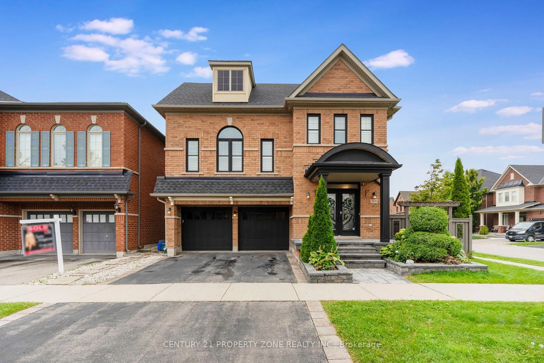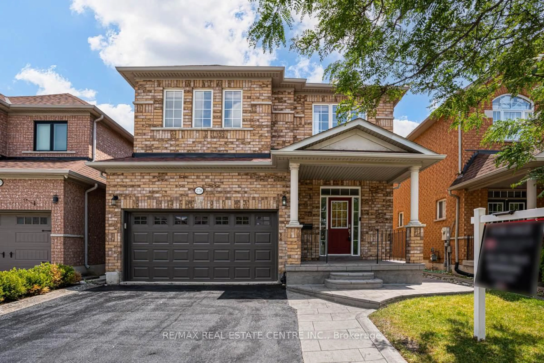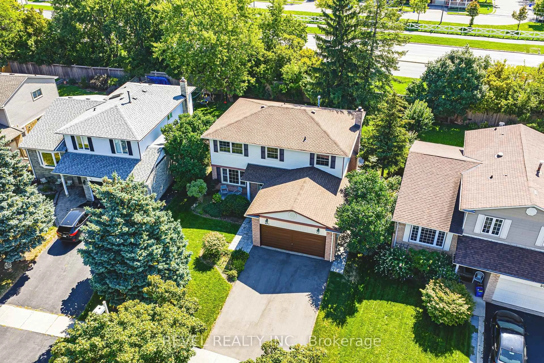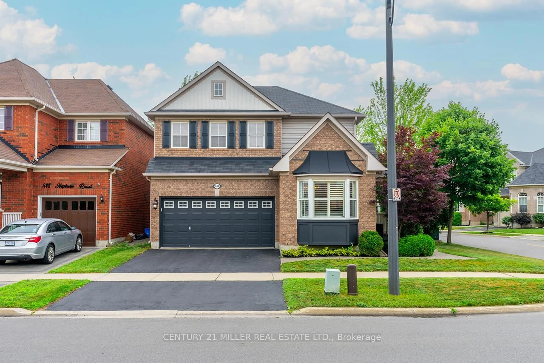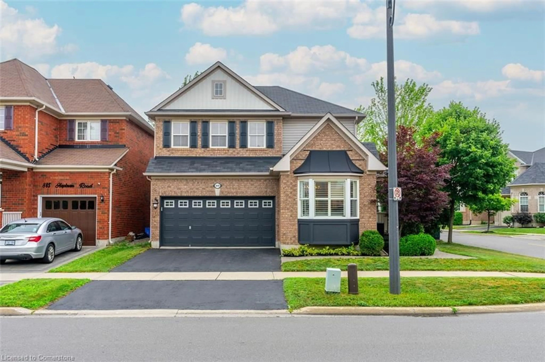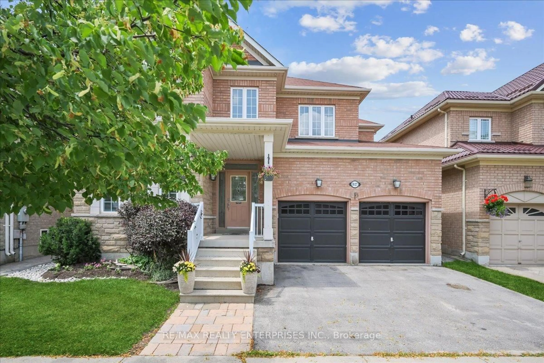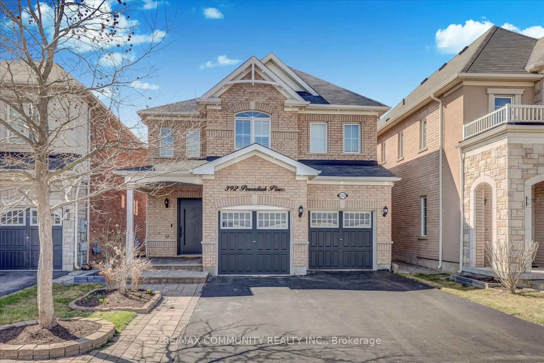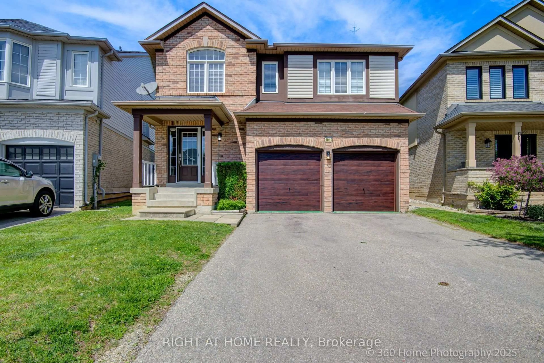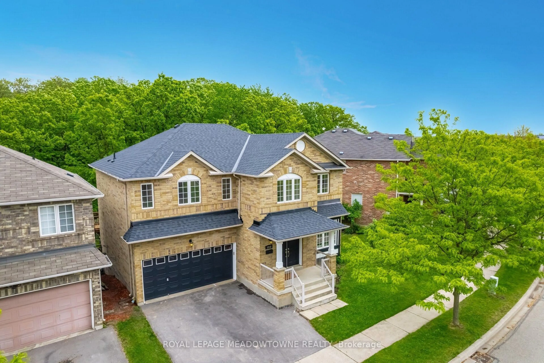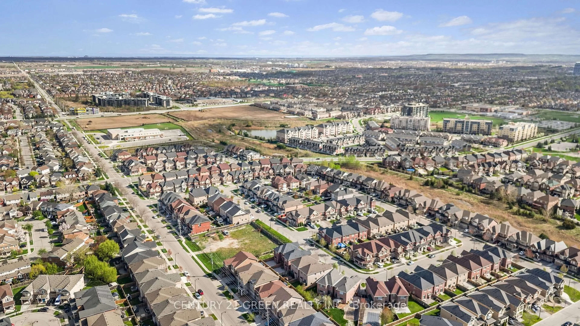1224 Turner Dr, Milton, Ontario L9T 5R6
Contact us about this property
Highlights
Estimated valueThis is the price Wahi expects this property to sell for.
The calculation is powered by our Instant Home Value Estimate, which uses current market and property price trends to estimate your home’s value with a 90% accuracy rate.Not available
Price/Sqft$551/sqft
Monthly cost
Open Calculator

Curious about what homes are selling for in this area?
Get a report on comparable homes with helpful insights and trends.
+5
Properties sold*
$1.1M
Median sold price*
*Based on last 30 days
Description
First time on the market, this cherished Neilson Model by Milton Heritage Homes is ready to welcome its next chapter in the heart of Dempsey. From the moment you step inside, the freshly painted main living areas and bright, carpet-free main floor invite you in with warmth and style. The family room glows with a cozy fireplace, while Tuscan columns frame the dining room, setting the stage for memorable gatherings. An updated kitchen with centre island and walkout to the deck blends everyday comfort with effortless entertaining, while the front hallway makes a striking first impression with its elegant art niche and graceful curved staircase. Upstairs, sunlight pours through every corner. Discover a quiet reading alcove, a charming window seat for curling up with a good book, and a private primary suite with dual closets and ensuite bath. Practical touches like upstairs laundry, a double garage with inside entry, and a finished basement that adapts to movie nights, playtime, or work-from-home make daily life a breeze. Roof shingles replaced July 2025 add peace of mind. Out back, a private retreat awaits: raised deck with privacy screen, hot tub, gazebo, and fenced yard - perfect for entertaining or simply unwinding. And with close proximity to schools, parks, the leisure centre, arts centre, library, shops, dining, and Milton GO, convenience is unmatched. This is more than a house - its the lifestyle you've been waiting for. Come experience it today.
Property Details
Interior
Features
Main Floor
Kitchen
3.43 x 3.78Breakfast
2.82 x 2.79Family
5.89 x 6.63Dining
3.05 x 4.78Exterior
Features
Parking
Garage spaces 2
Garage type Built-In
Other parking spaces 4
Total parking spaces 6
Property History
 50
50
