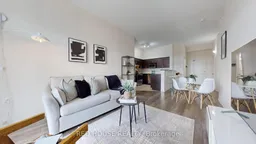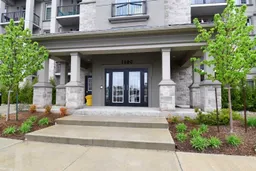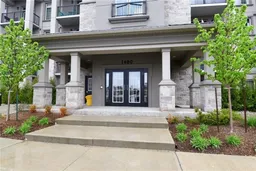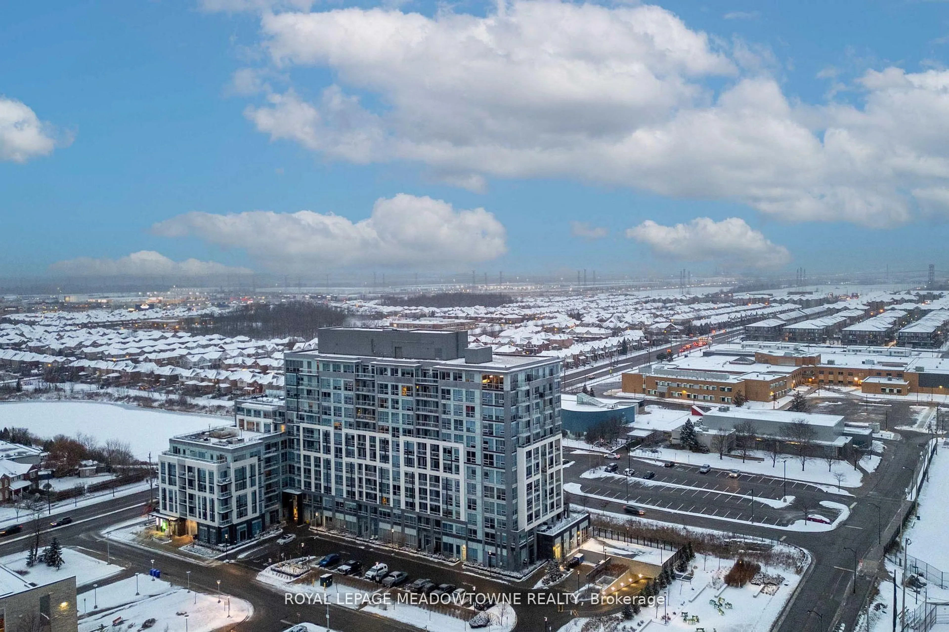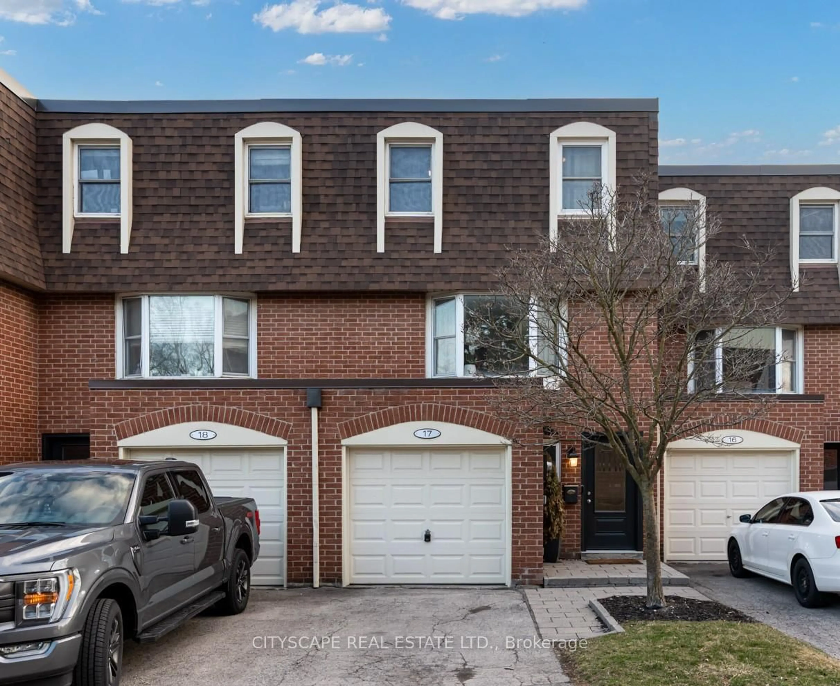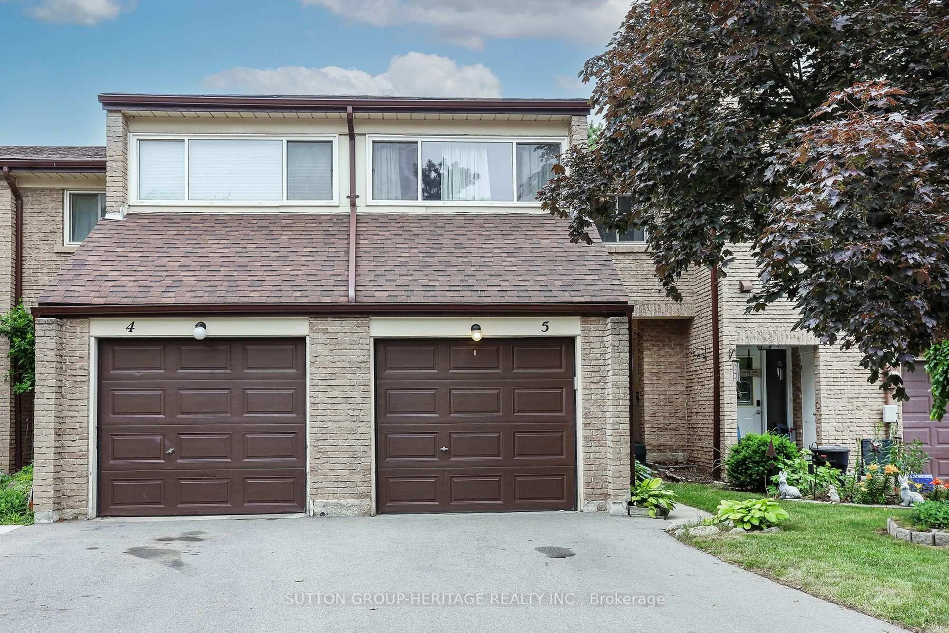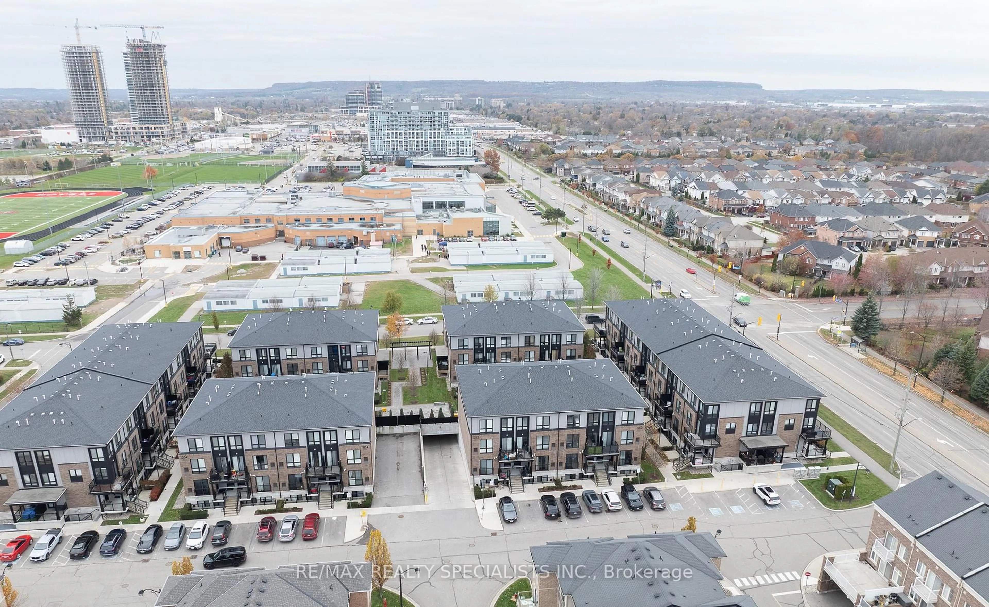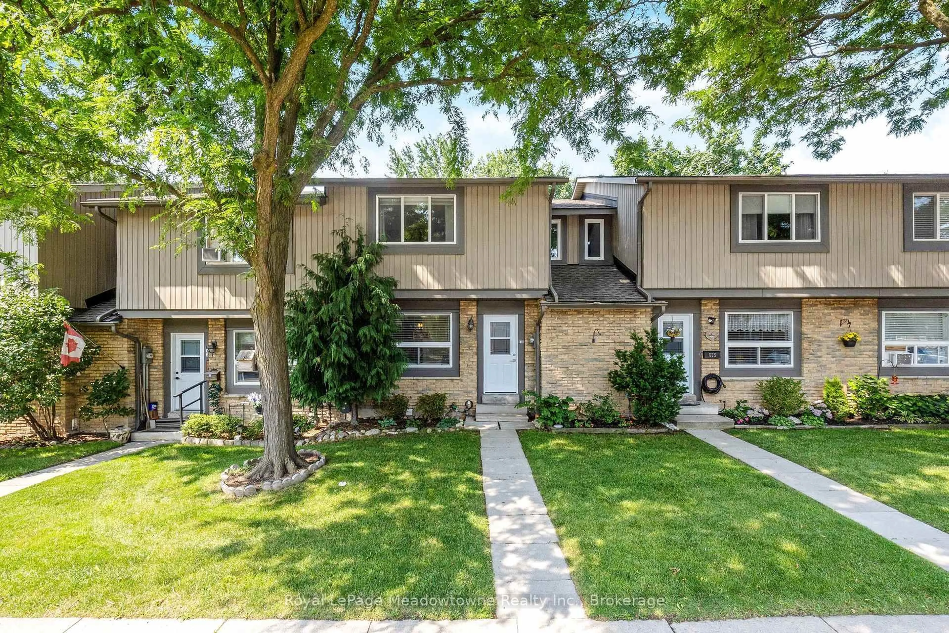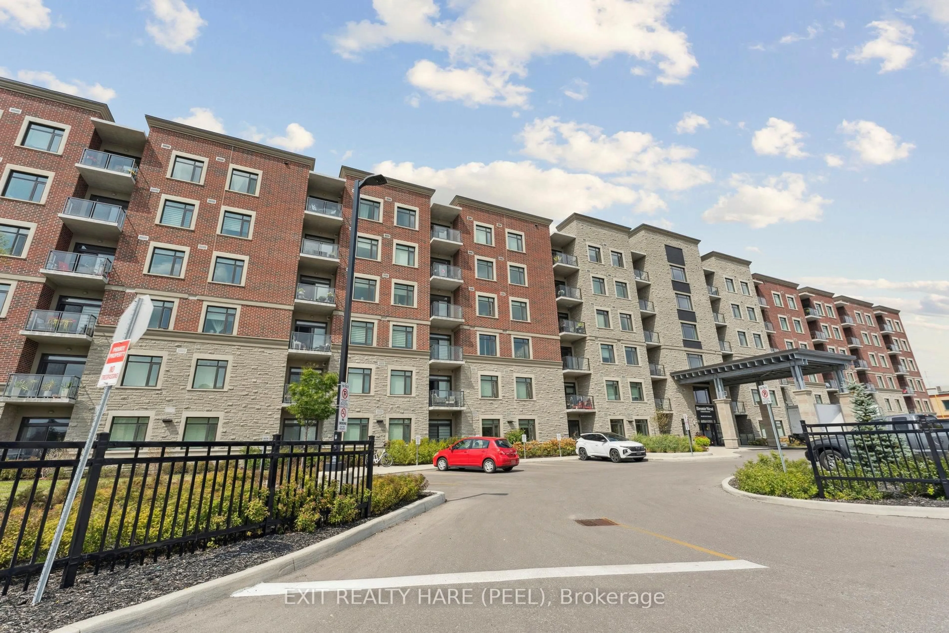Welcome to Penthouse suite 412 at 1460 Main st E, located in desirable Milton. A bright and beautifully upgraded 1-bedroom + den, 1-bathroom condo offering 810 sq ft of stylish, open-concept living space. Situated on the top floor, this spacious unit features soaring 10-foot ceilings, expansive windows that flood the space with natural light, and a smart, functional layout designed for a modern lifestyles. The oversized kitchen is a showstopper, complete with granite countertops, stainless steel appliances, and ample cabinetry perfect for cooking and entertaining. The versatile den makes an ideal home office, guest room, nursery, or creative space. Enjoy the convenience of low maintenance fees, one owned underground parking space + one owned spacious locker. The Condo Complex offers a second surface parking (first come, first serve basis) through a tag system - all inquiries through Management. Located in a well-maintained, amenity-rich building offering a fitness centre, party room, car wash, and ample visitor parking. Nestled in a sought-after Milton neighbourhood close to schools, parks, walking trails, shopping, public transit, and easy highway access. Whether you're a first-time buyer, downsizer, or investor, this rare penthouse unit is an exceptional opportunity you won't want to miss!
Inclusions: (Stainless Steel Fridge, Stove, Dishwasher, Microwave & Hood-fan), Washer & Dryer, Window Coverings, All Electrical lighting fixtures, Couch (can be included in sale)
