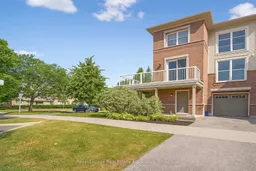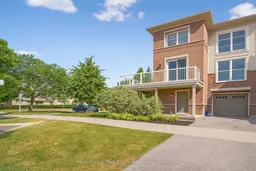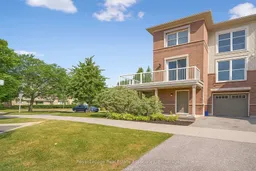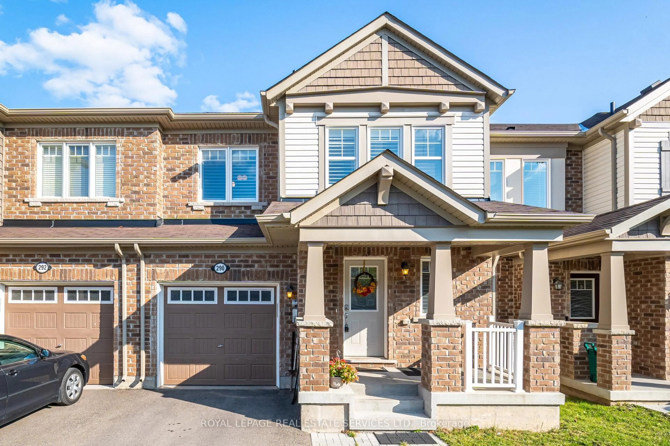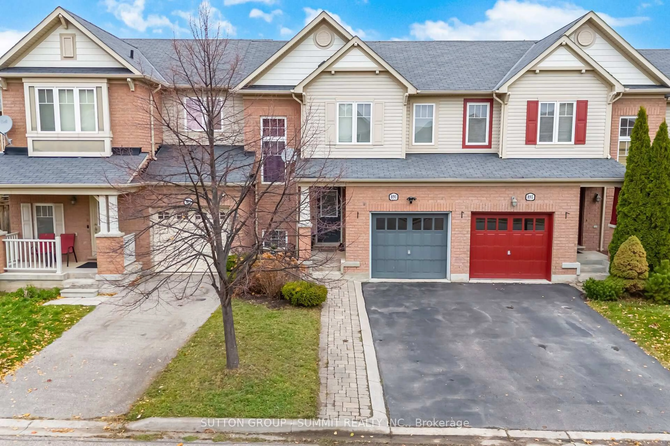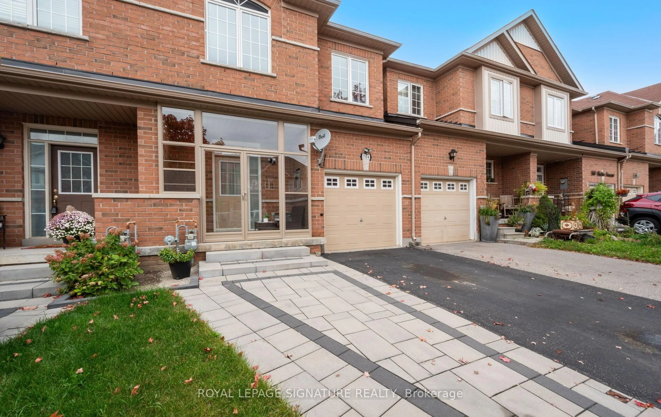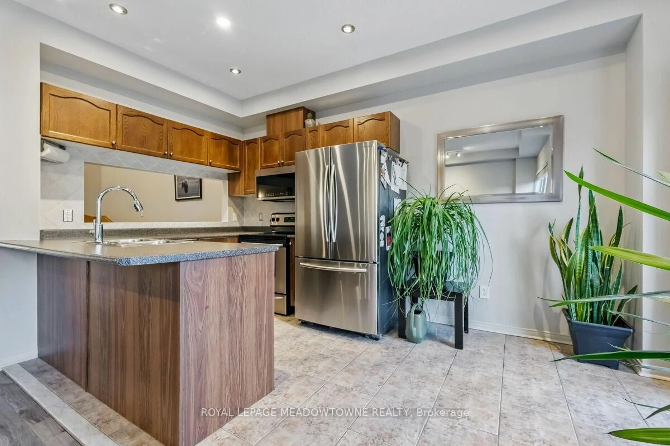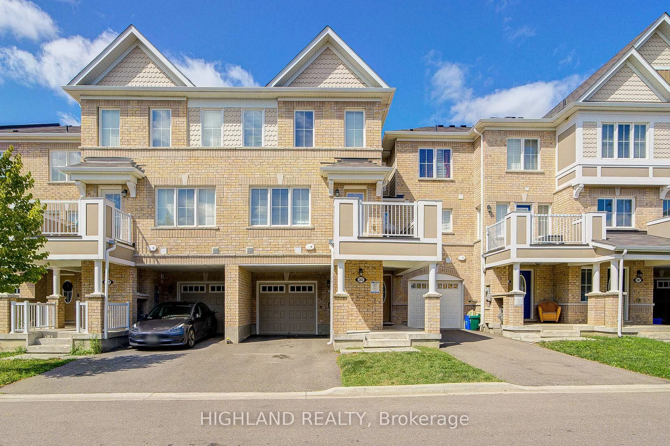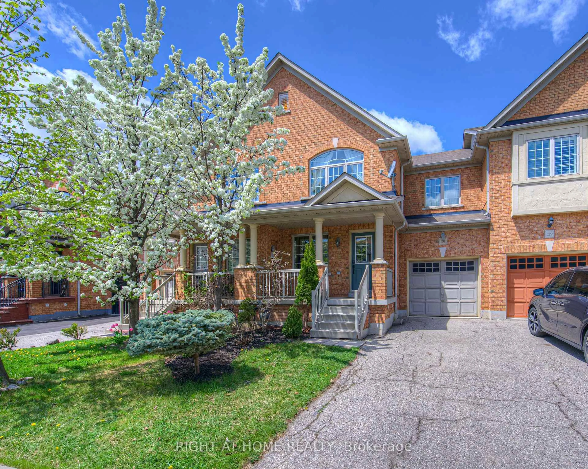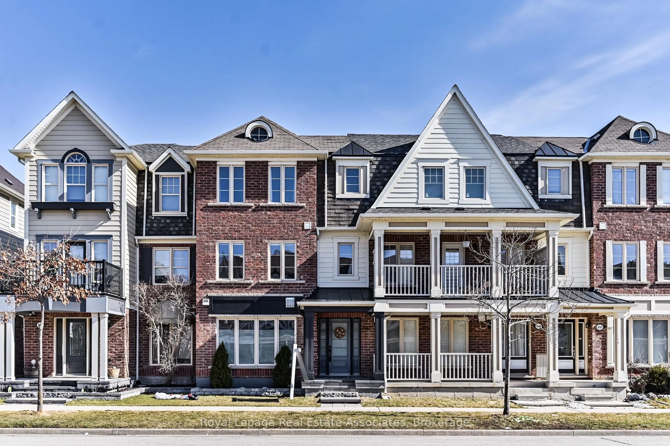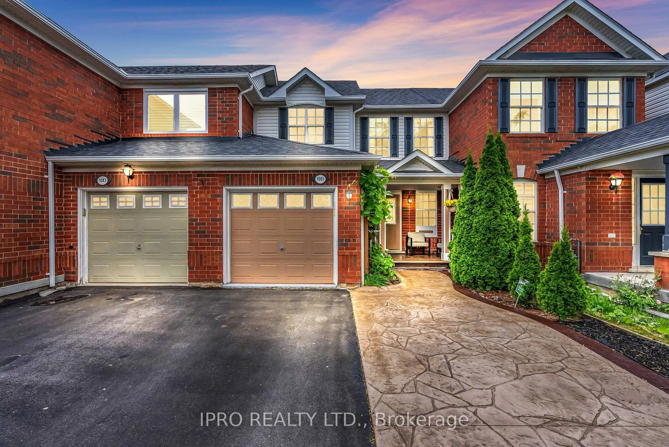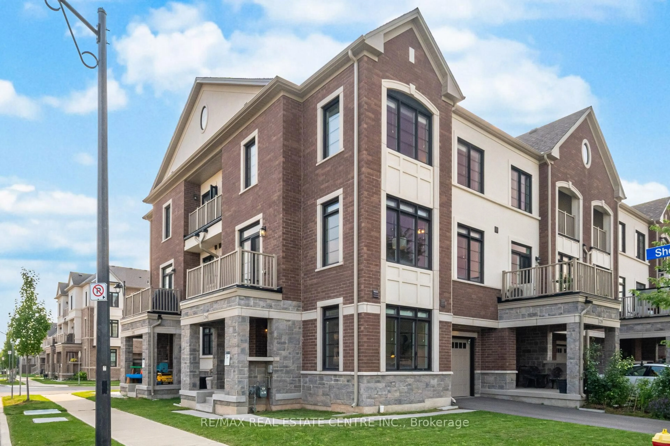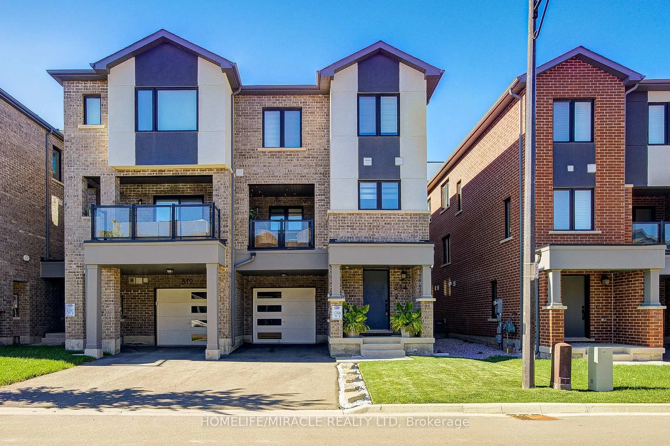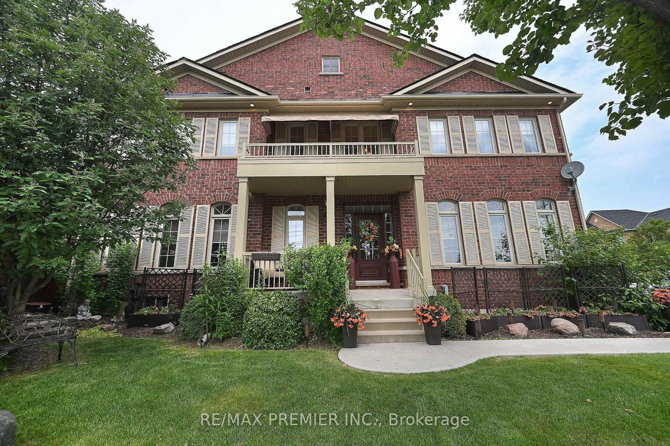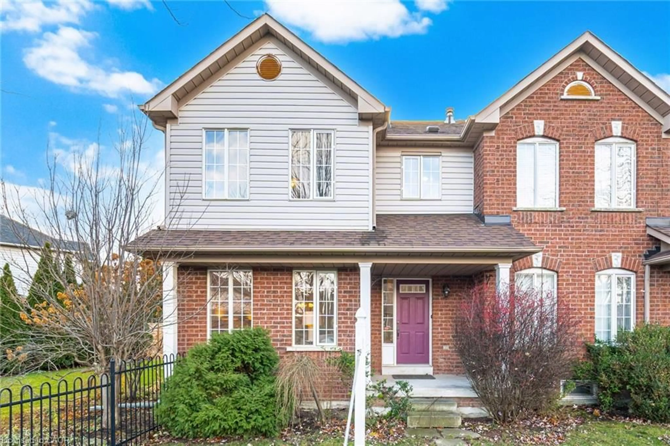Truly a rare find! This open concept 3 bedroom, 3 bathroom, end-unit freehold townhouse provides functional living spaces on every level and features three walkouts to the wrap-around balcony! The main level features a spacious foyer, living room, laundry room and direct access to the garage. The second level features a modern open concept kitchen that provides an abundance of cabinetry, stainless steel appliances, and a large center island that flows seamlessly into the dining room and living room. The open concept layout is complimented by wall to wall windows and three walkouts to the private wrap-around balcony. Completing this level is the spacious home office space and powder room that are both conveniently tucked away from the main living area. Upstairs, you'll find three generously sized bedrooms including a bright and airy primary bedroom with large double closets and private 4 pc. ensuite bathroom. The second and third bedrooms both provide exceptional square footage and natural sunlight, and are complemented by the second full bathroom on this level. This townhouse will certainly be one of the most unique units you set foot in and sets the standard for what anyone could ask for! Located steps to parks, schools, transit, shops, and just minutes to major highways, this home offers a move-in-ready opportunity in a prime location. Dont miss your chance to make this charming townhouse yours and book your private viewing today!
Inclusions: Existing: Fridge, Stove, Dishwasher, Clothes Washer, Clothes Dryer, Electrical Light Fixtures, Window Coverings, GDO and Remote
