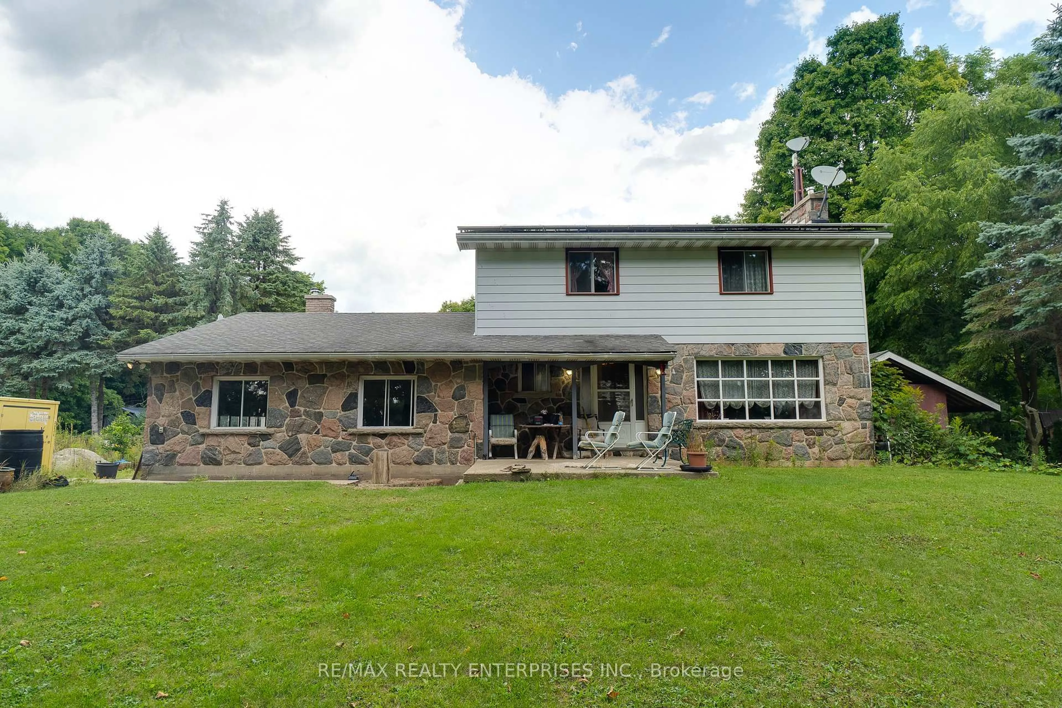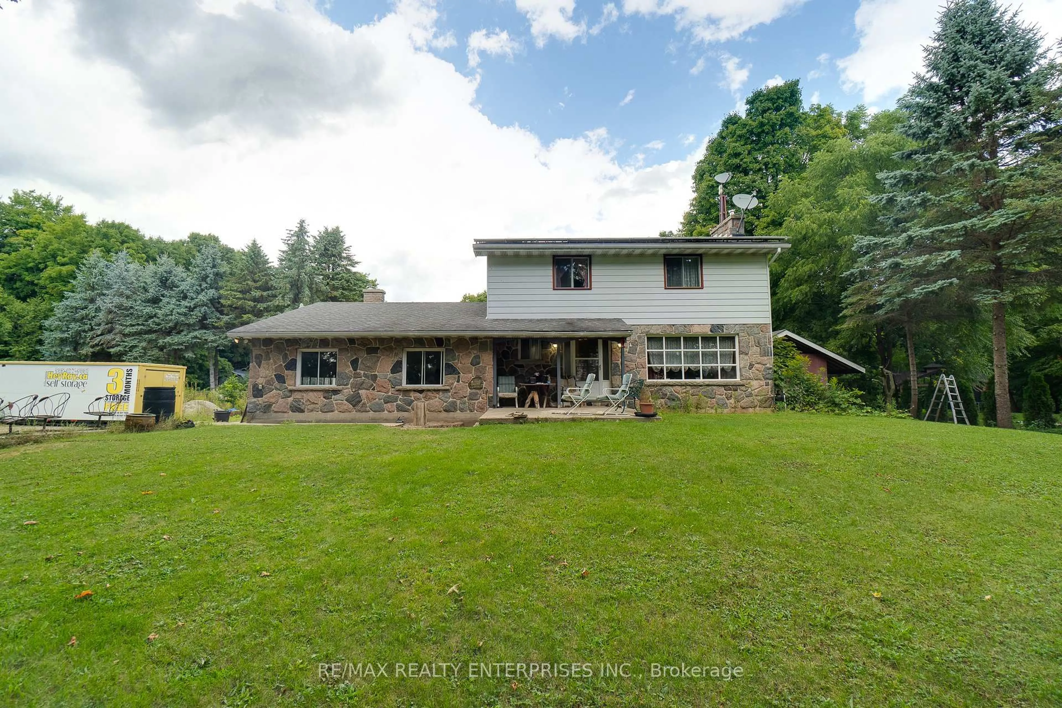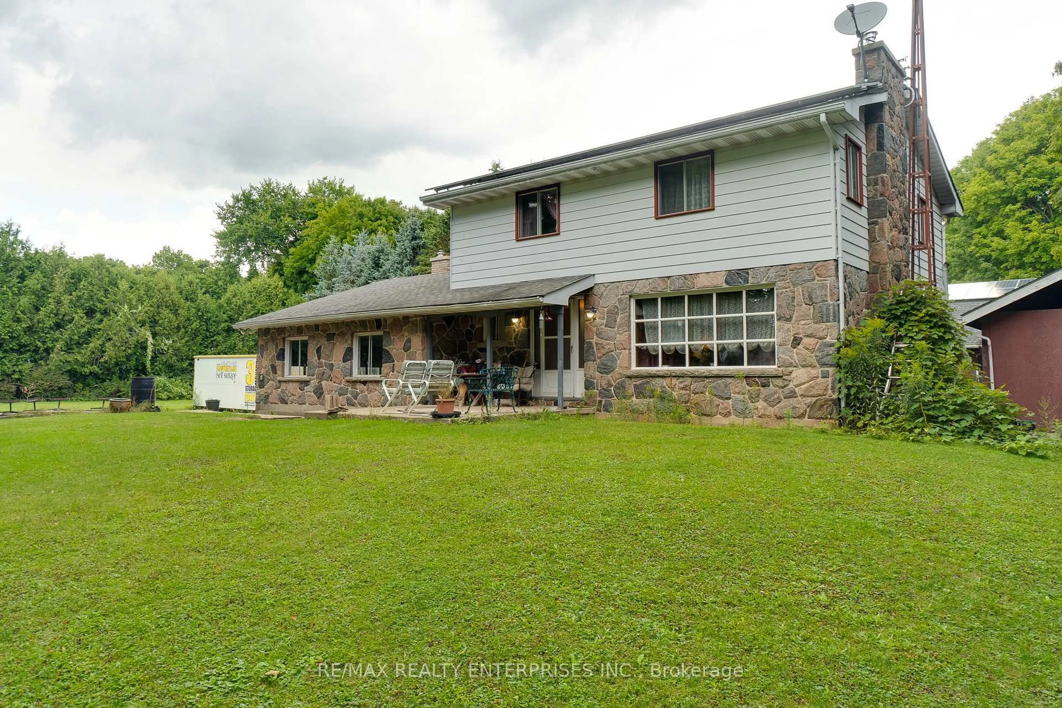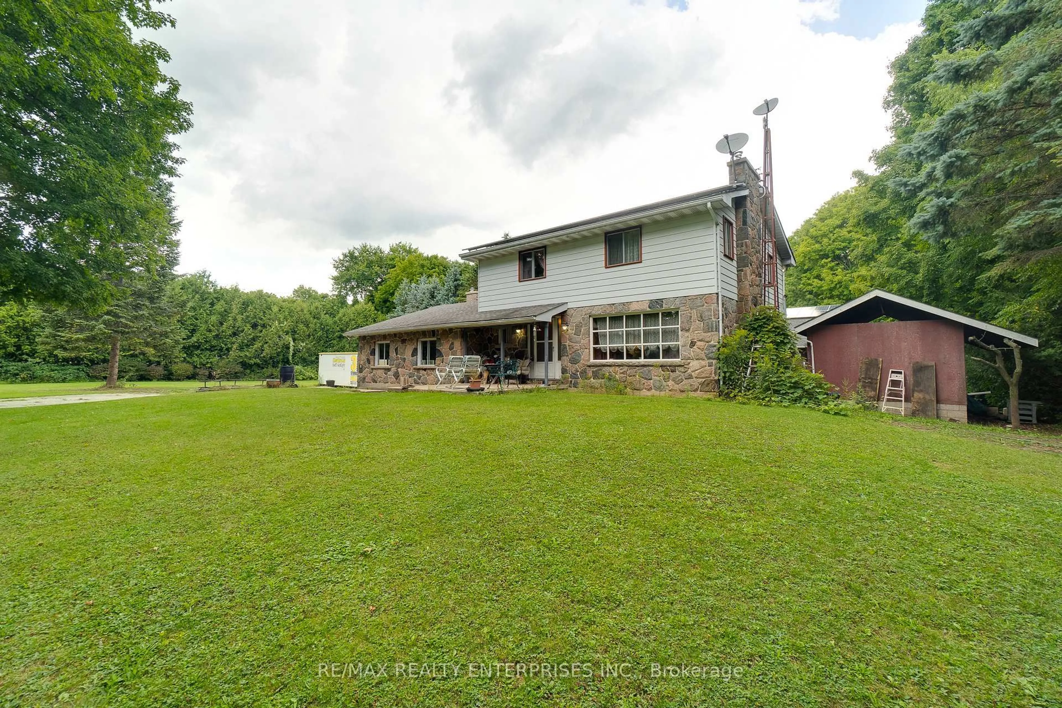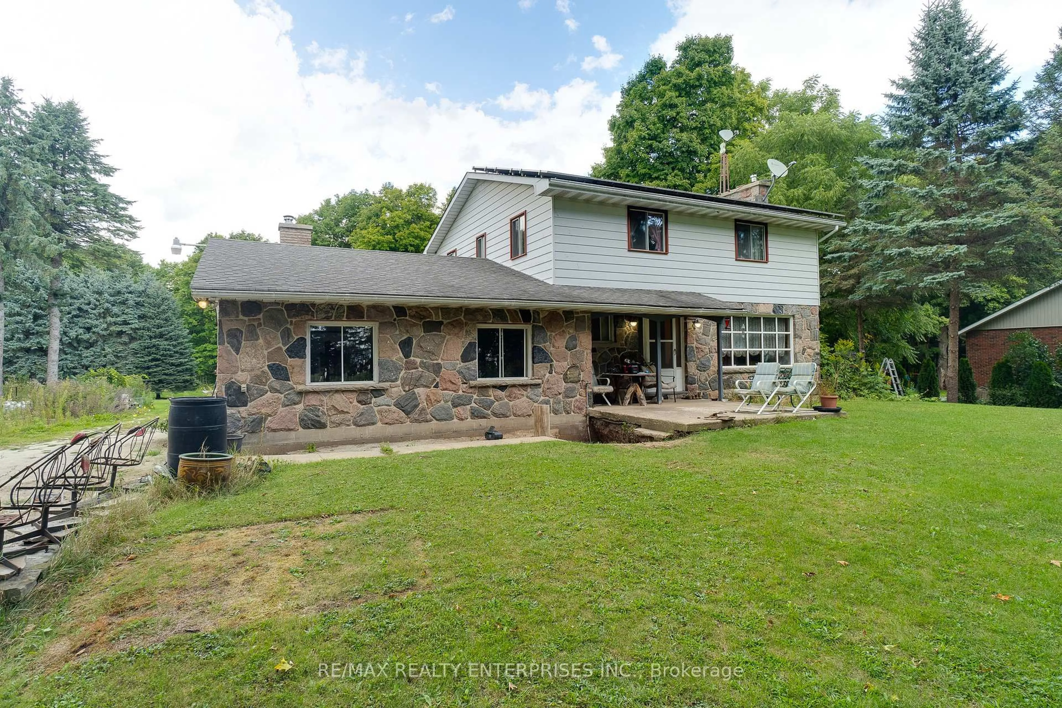12909 5th Line, Halton Hills, Ontario L0P 1H0
Contact us about this property
Highlights
Estimated valueThis is the price Wahi expects this property to sell for.
The calculation is powered by our Instant Home Value Estimate, which uses current market and property price trends to estimate your home’s value with a 90% accuracy rate.Not available
Price/Sqft$695/sqft
Monthly cost
Open Calculator
Description
An exceptional 10 +/- Acre country escape in the sought-after community of Limehouse Esquesing. Surrounded by highly gentrified properties, this peaceful estate sized property features; a solid 2400 sq.ft +/- 1970's 4 Bedroom brick home, 24' x 30' two storey barn/shop, level topography with a wandering river feature, partially cleared lands and mixed forest canopy with trails throughout and backing onto the Bruce Trail system! Opportunity abounds with your bold vision, in this charming locale. Renovate, re-build, or lightly upgrade to make this home, your home. Enjoy the best of both worlds; the peace and privacy of country living, with easy access to hiking and biking trails, and all the conveniences of modern life just a short drive away to Acton; about 8 minutes. Whether you're looking for a full-time residence, weekend retreat, or profitable investment, this property checks every box. The property is being sold on an as-is basis. Additional Structures: i) Steel building 40' x 14', ii) Freestanding Garage 20' x 18' iii) Carport 20' x32'
Property Details
Interior
Features
Main Floor
Kitchen
6.17 x 2.89Workshop
5.94 x 6.43Dining
4.57 x 3.2Living
4.57 x 5.41Exterior
Features
Parking
Garage spaces 6
Garage type Attached
Other parking spaces 6
Total parking spaces 12
Property History
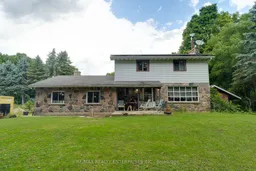 49
49
