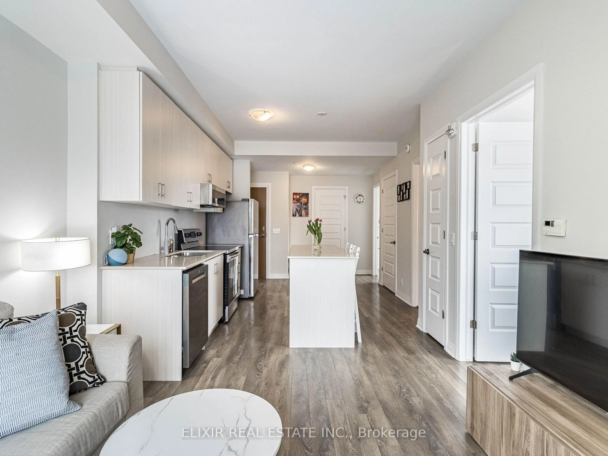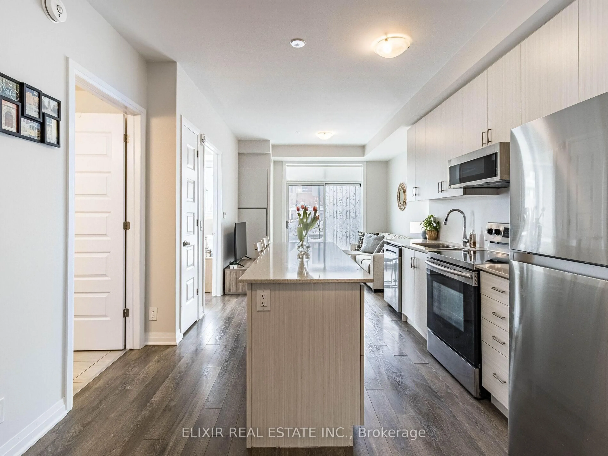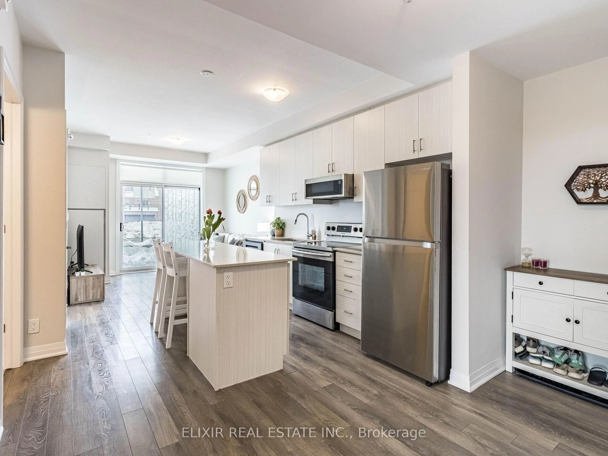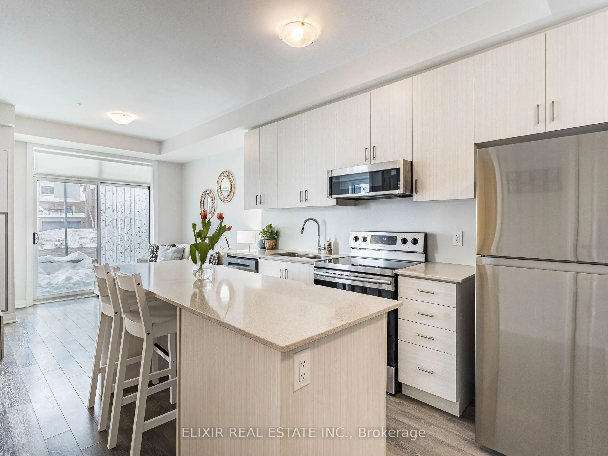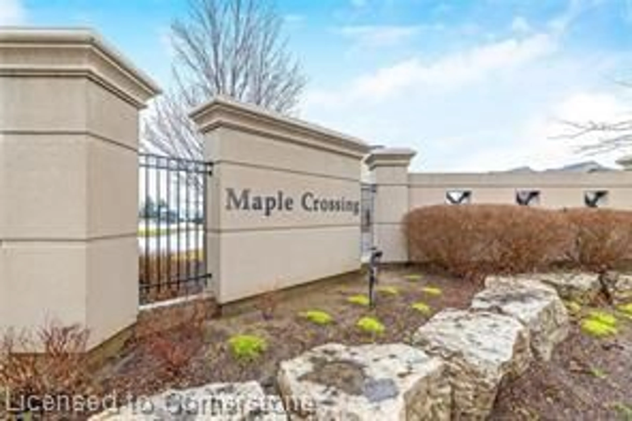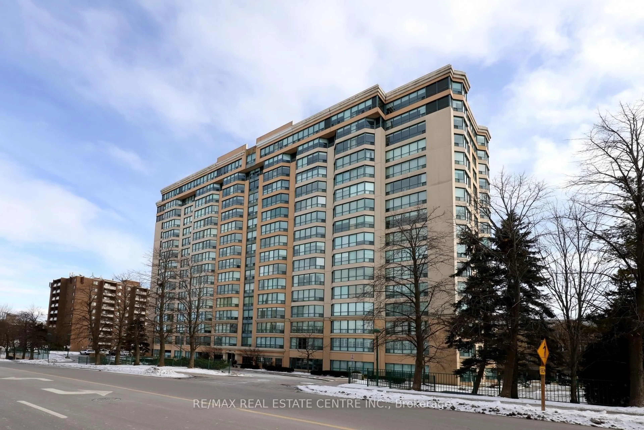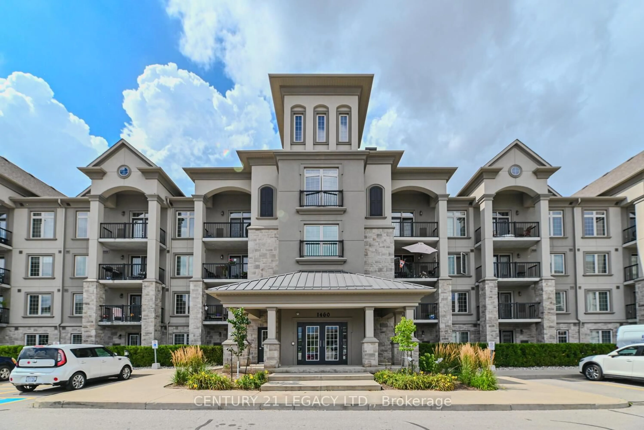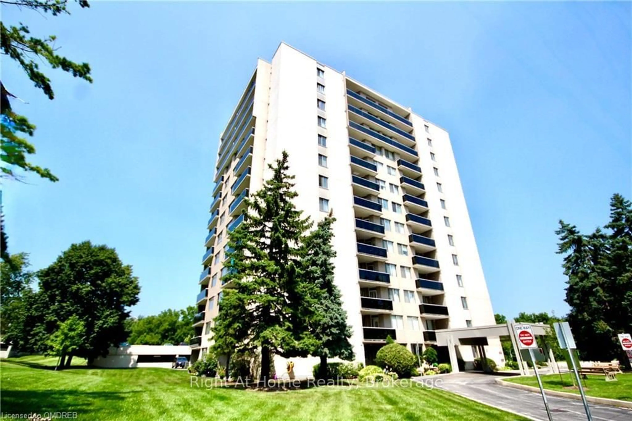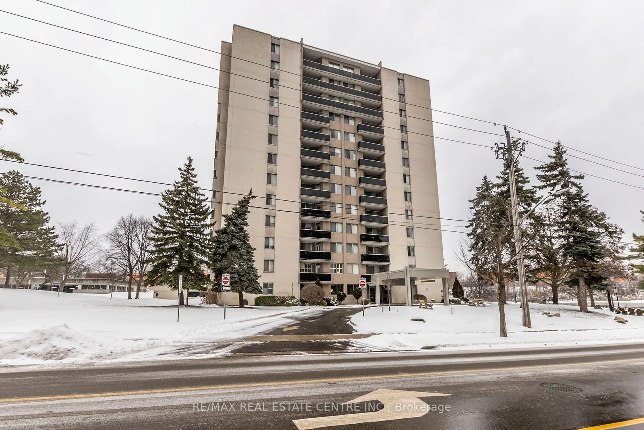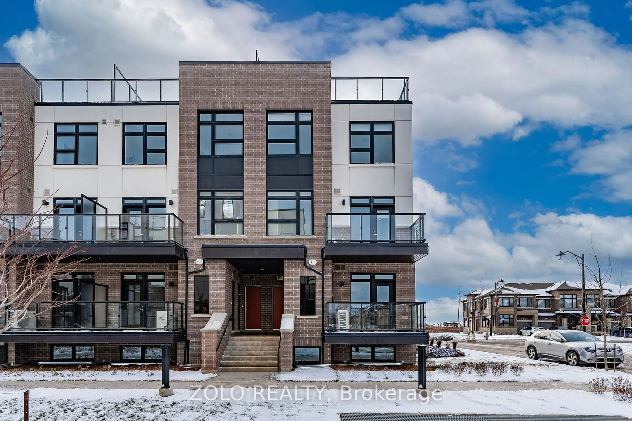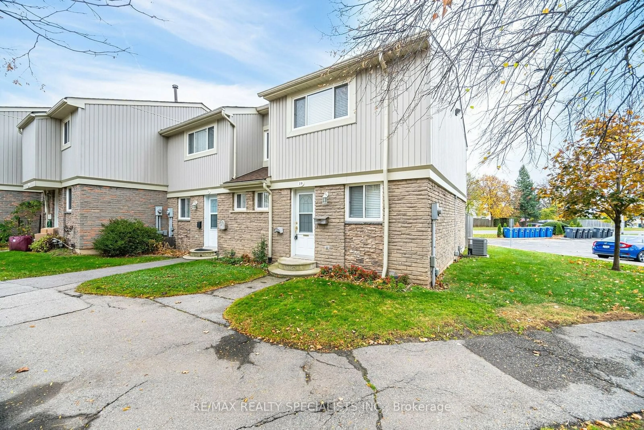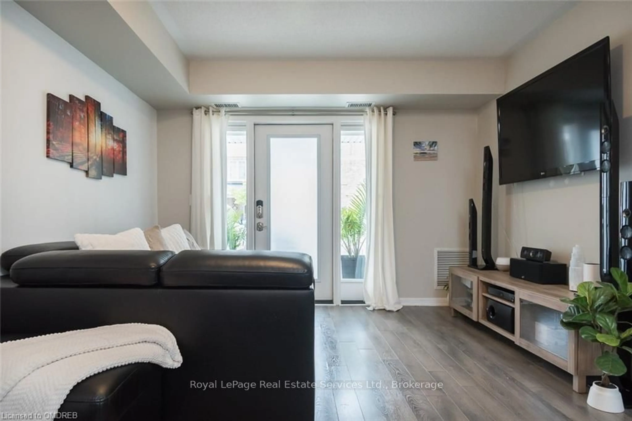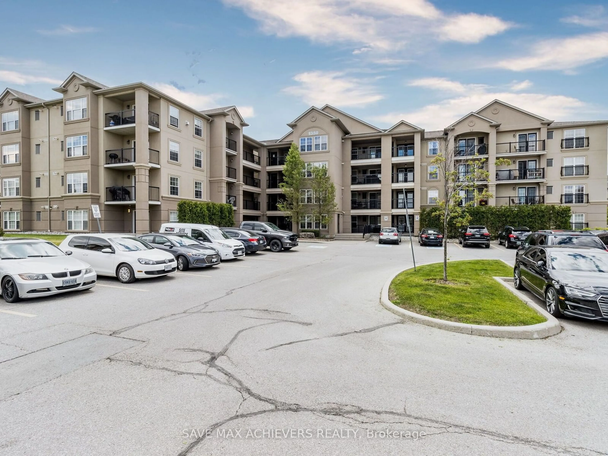1105 Leger Way #129, Milton, Ontario L9E 1K7
Contact us about this property
Highlights
Estimated ValueThis is the price Wahi expects this property to sell for.
The calculation is powered by our Instant Home Value Estimate, which uses current market and property price trends to estimate your home’s value with a 90% accuracy rate.Not available
Price/Sqft$776/sqft
Est. Mortgage$2,487/mo
Tax Amount (2024)$2,086/yr
Maintenance fees$431/mo
Days On Market2 hours
Total Days On MarketWahi shows you the total number of days a property has been on market, including days it's been off market then re-listed, as long as it's within 30 days of being off market.75 days
Description
Priced to sell! Enjoy the ultimate in convenience and comfort with this beautifully maintained ground floor 2-bedroom, 2-bath corner condo in Miltons prestigious Ford community. Built in 2019, this inviting home offers direct access with an entrance right beside your unit-no need to wait for elevators or navigate busy hallways!Step inside to an open-concept layout with soaring 9-foot ceilings and abundant natural light from floor-to-ceiling windows. The carpet-free, contemporary interior blends style and practicality, while the gourmet kitchen is perfect for entertaining, featuring a striking island, elegant quartz countertops, and stainless steel appliances-including a sleek over-the-range microwave and ultra-quiet dishwasher, both upgraded in 2023.Both bedrooms overlook peaceful green spaces, and the bright living area is ideal for relaxing or hosting guests. Enjoy the added convenience of a designated underground parking space and a private storage locker.The low maintenance fee of just $430.90 per month includes heat, central air conditioning, high-speed internet, underground parking, and your storage locker, making this home even more affordable and stress-free.Located within walking distance to Sobeys Extra, Starbucks, and local banks, and just steps to public transit, Milton GO Station, and major commuter routes, this home offers unbeatable access to everything you need. Parks and green spaces are also close by, providing the perfect balance of city amenities and nature in the heart of Hawthorne South Village.Dont miss your chance to own this move-in-ready, ground floor gem-where modern finishes, direct access, and outstanding value come together. Book your private tour today!
Property Details
Interior
Features
Ground Floor
Primary
3.36 x 3.14Large Window / Large Closet / carpet free
Bathroom
2.77 x 1.62Tile Floor / 4 Pc Bath
Laundry
0.0 x 0.0Living
3.48 x 3.17Overlook Patio / Sliding Doors / carpet free
Exterior
Features
Parking
Garage spaces 1
Garage type Underground
Other parking spaces 0
Total parking spaces 1
Condo Details
Inclusions
Property History
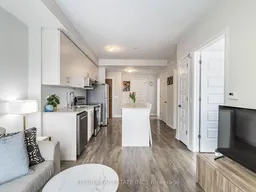 38
38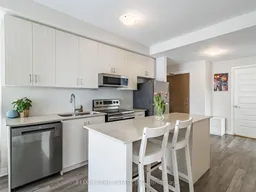
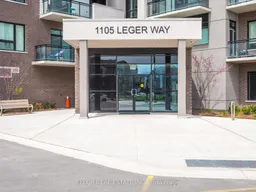
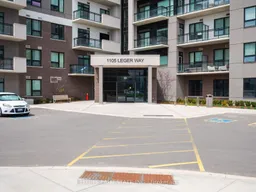
Get up to 1% cashback when you buy your dream home with Wahi Cashback

A new way to buy a home that puts cash back in your pocket.
- Our in-house Realtors do more deals and bring that negotiating power into your corner
- We leverage technology to get you more insights, move faster and simplify the process
- Our digital business model means we pass the savings onto you, with up to 1% cashback on the purchase of your home
