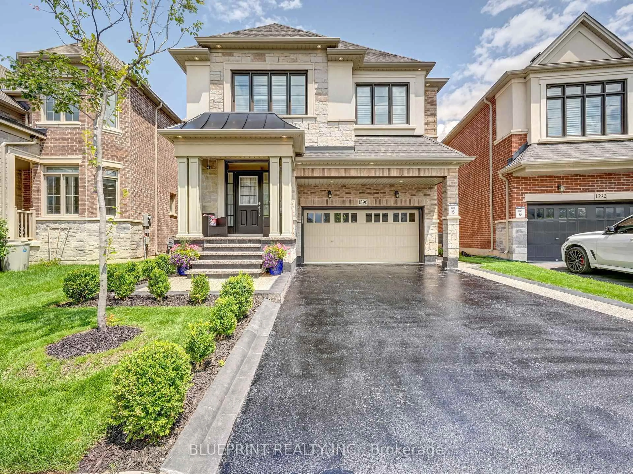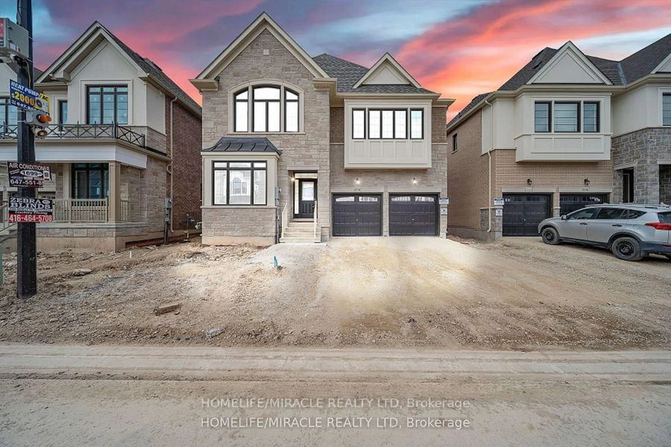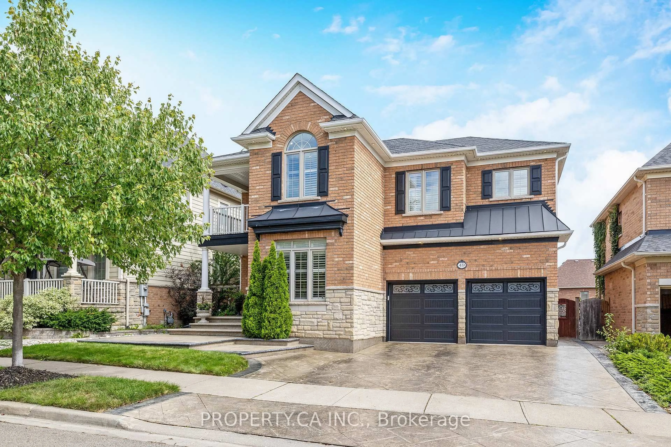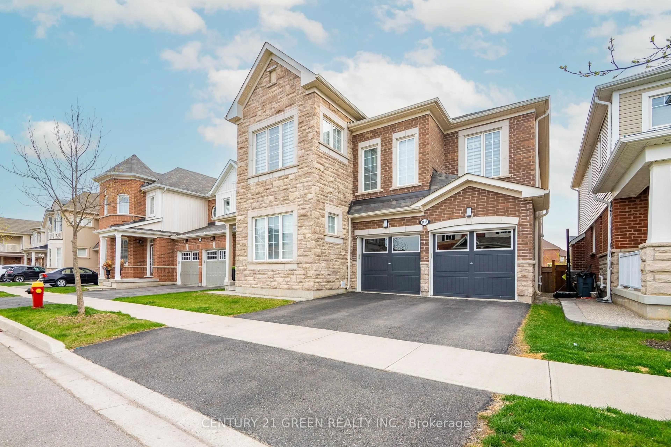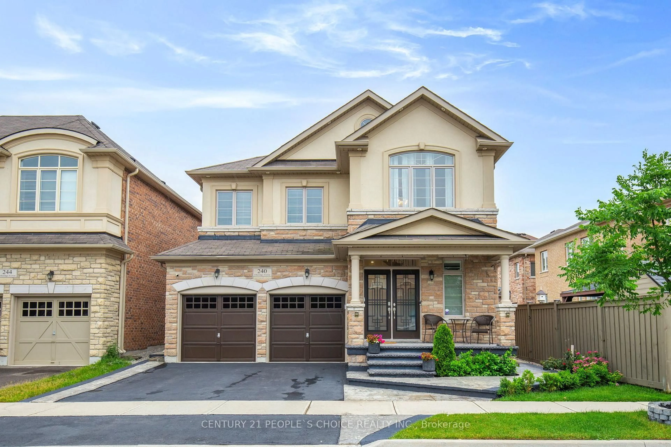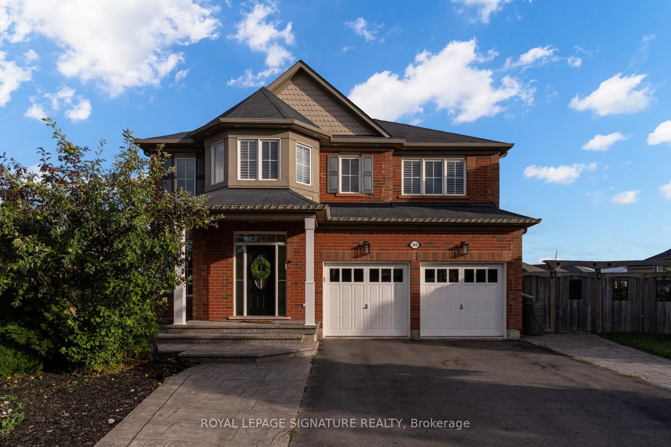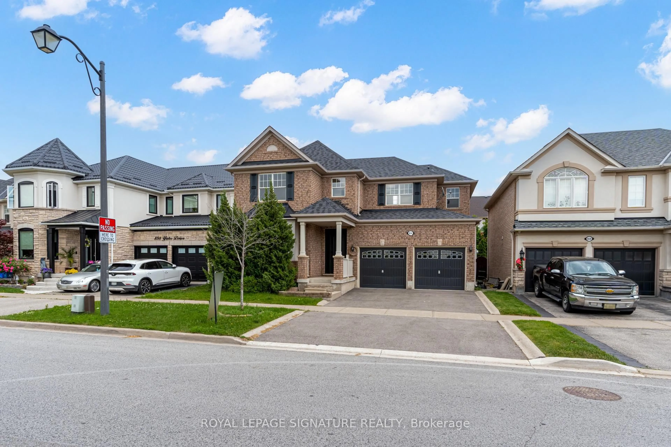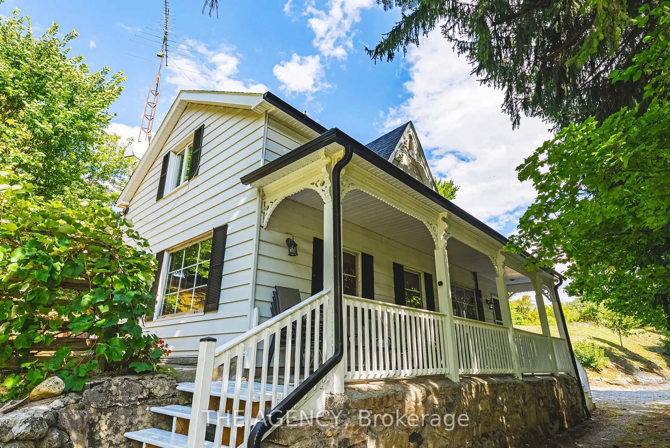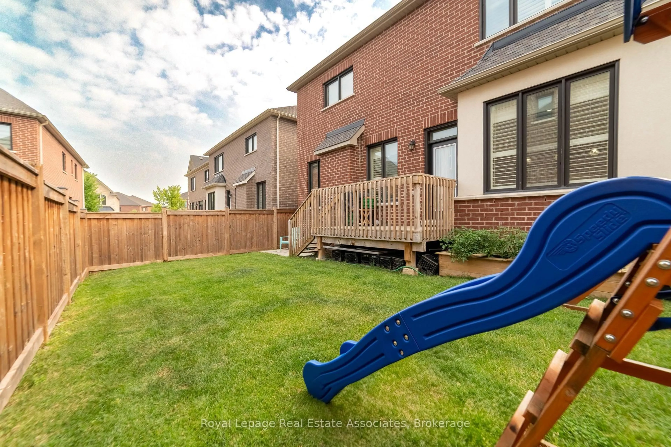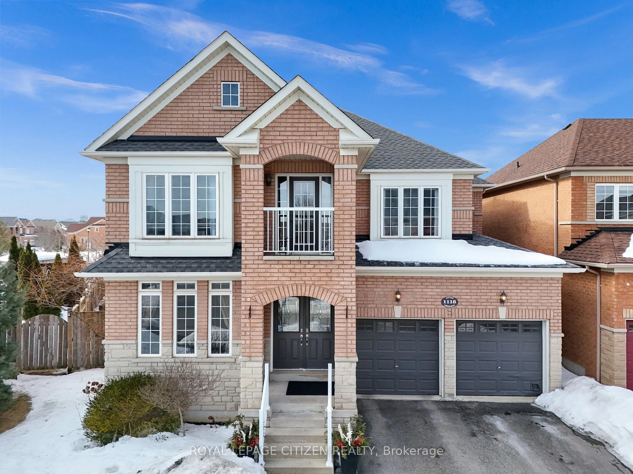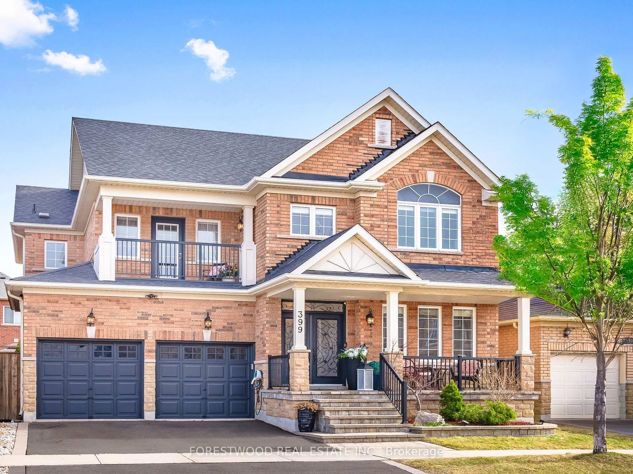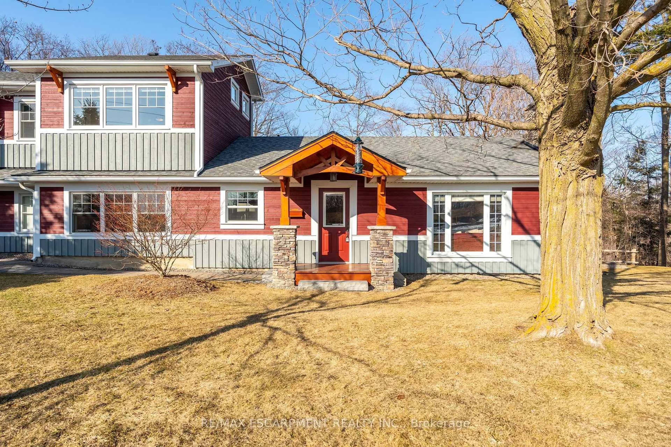Luxe Living Milton, a show-stopping 2020 Great Gulf home set on a quiet court in one of Milton's most sought-after neighbourhoods, has arrived! Backing onto a lush ravine and surrounded by prestigious homes, this elegant stucco and stone beauty offers the perfect blend of upscale design and everyday comfort for modern family living. With over 4,300 sq. ft. of finished living space, this home features 10-ft and 9-ft ceilings on both the main and upper levels, enhancing the sense of openness and light throughout. The thoughtfully finished walkout basement feels like a true third level offering a bedroom, office, and a sleek 3-piece bathroom ideal for a teen retreat, in-law suite, or private workspace. Large windows let in an abundance of natural light, creating a warm and inviting lower level. The modern white kitchen is the heart of the home, featuring floor-to-ceiling cabinetry, a generous pantry, stylish stainless steel appliances, and a large island perfect for casual meals or family gatherings. Throughout the home, you'll find hardwood flooring (no carpet!), designer light fixtures, custom silhouette blinds, wainscoting, and a sleek feature fireplace wall that adds flair to the main living space. Upstairs, a spacious loft provides a flexible area for a playroom, media space, or homework hub. The four large bedrooms all come with en-suite privileges, including a Jack & Jill bath between two of the bedrooms, perfect for siblings. The primary suite is a true retreat, featuring His & Hers walk-in closets and a spa-inspired ensuite with elevated finishes. Family Bonus: No sidewalk means more driveway space for parking, scooters, and play, and less snow shovelling in the winter! This is more than just a home; it's a lifestyle designed for real families, with space to grow, entertain, and thrive.
Inclusions: Fridge, Cooking Range, Hood Range, Dishwasher, Washer and Dryer, Electrical Light Fixtures
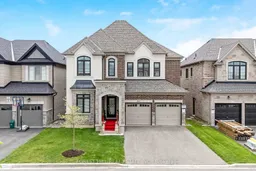 48
48

