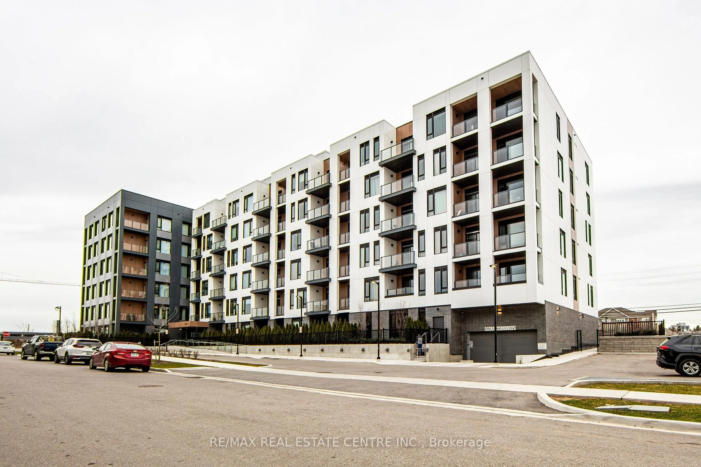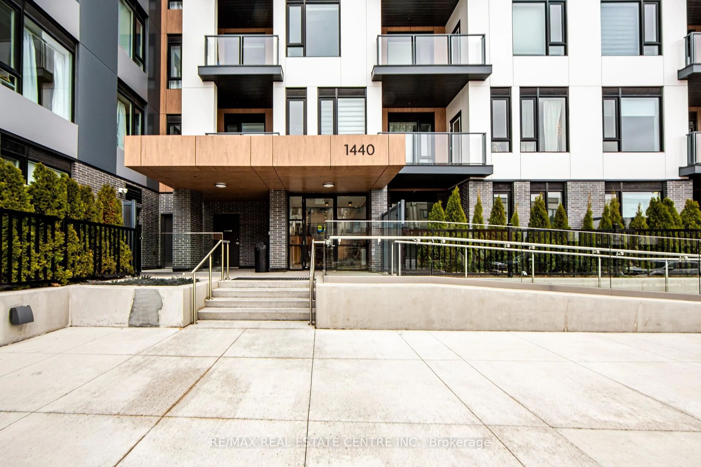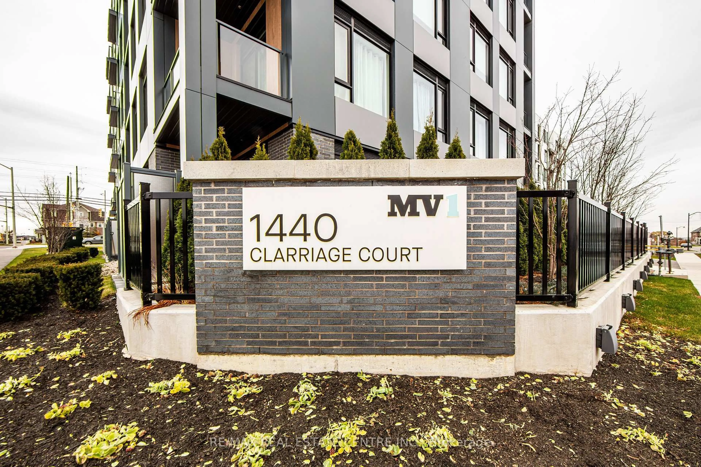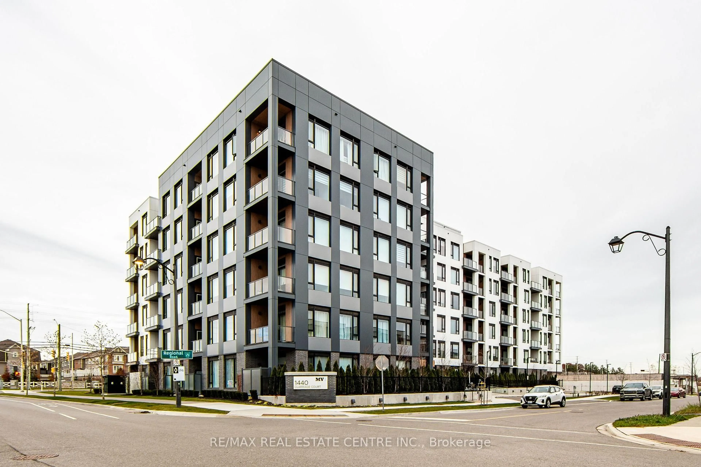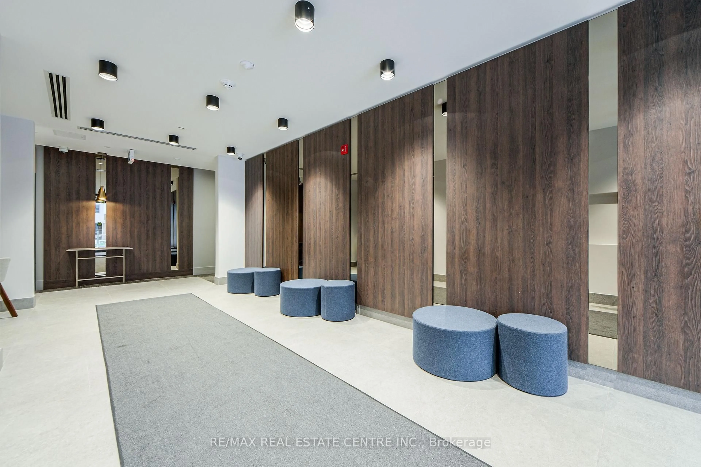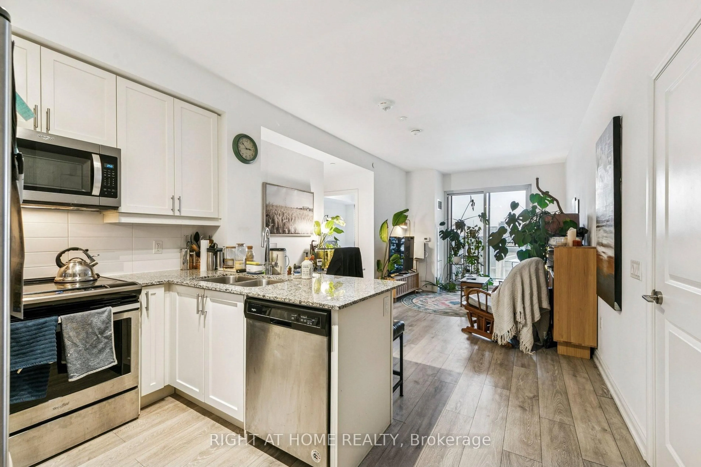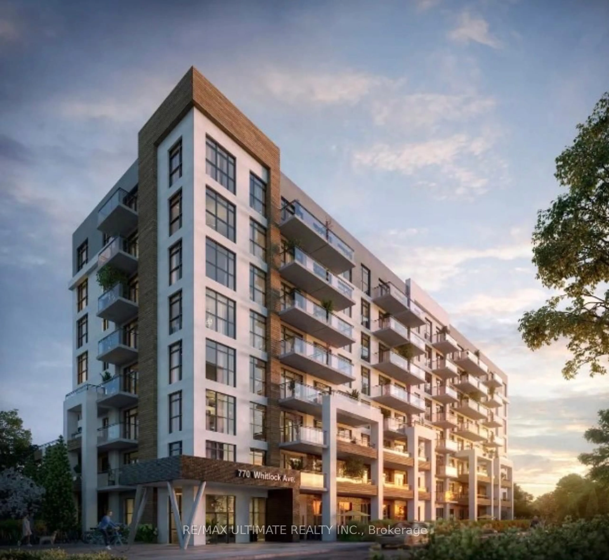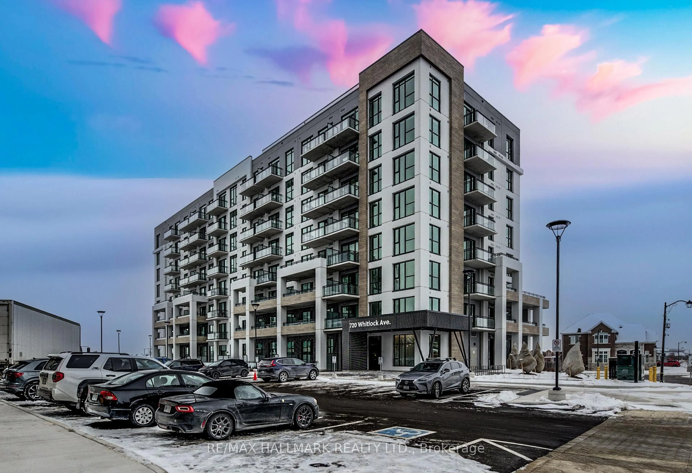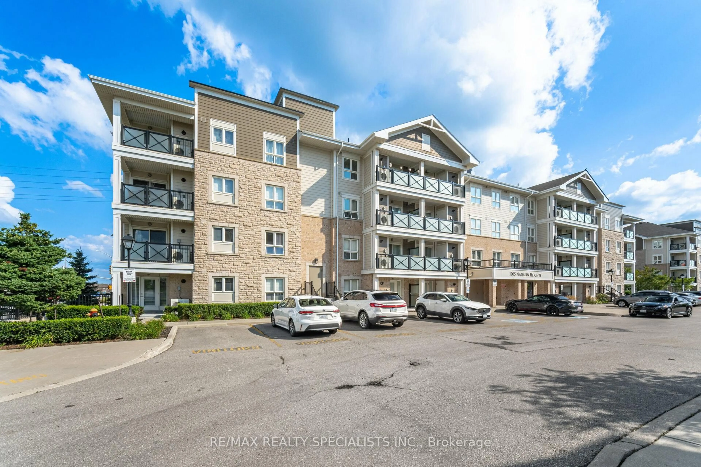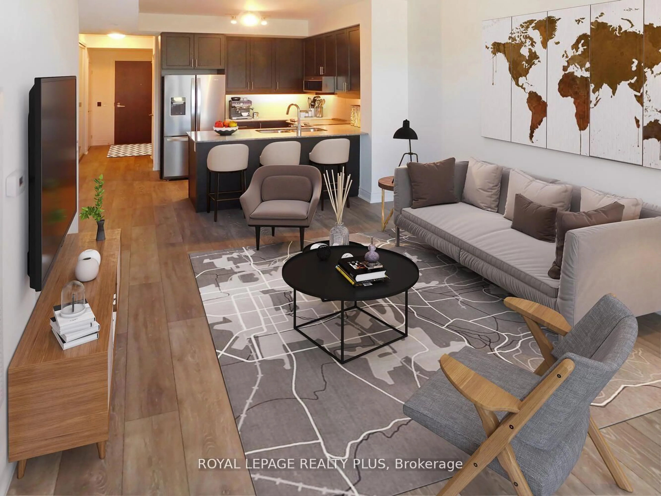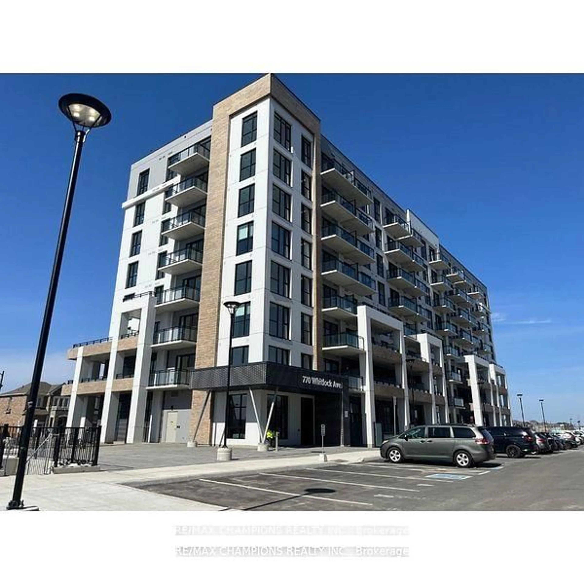1440 CLARRIAGE Crt #101, Milton, Ontario L9E 1B3
Contact us about this property
Highlights
Estimated valueThis is the price Wahi expects this property to sell for.
The calculation is powered by our Instant Home Value Estimate, which uses current market and property price trends to estimate your home’s value with a 90% accuracy rate.Not available
Price/Sqft$772/sqft
Monthly cost
Open Calculator
Description
Great Gulf's long awaited MV1 unit available. This 1 bedroom plus den, 2 bathroom 638 sq ft unit with a large terrace is priced to sell! In one of the most beautiful luxury condos in Milton complete with Great Gulf's quality finishes and award winning after sales service. Underground parking and storage locker included. Some of the amenities are: bike storage,fitness studio,gym,lounges, outdoor BBQ area and a party room. Suburb location for public transit,place of worship, shopping and the up and coming university hub.
Property Details
Interior
Features
Exterior
Features
Parking
Garage spaces 1
Garage type Underground
Other parking spaces 0
Total parking spaces 1
Condo Details
Inclusions
Property History
 39
39
