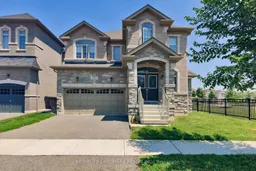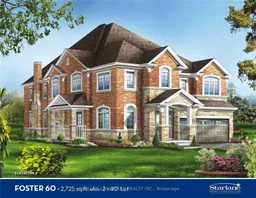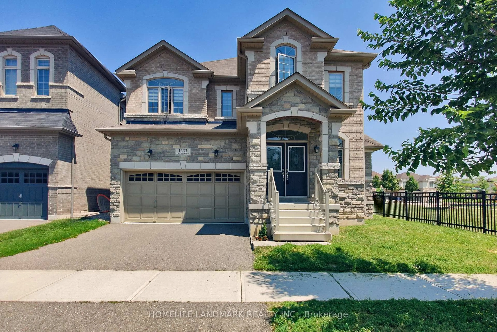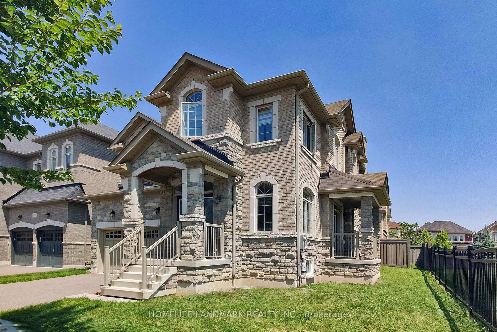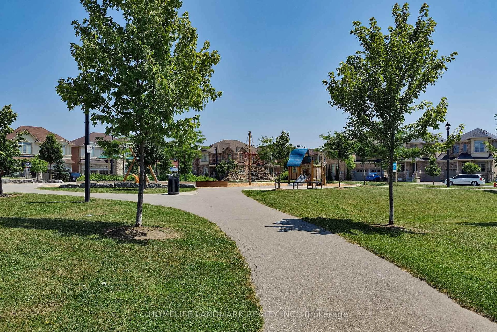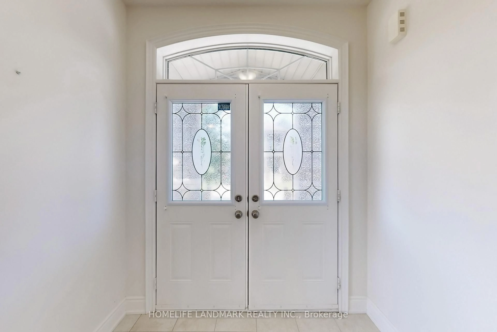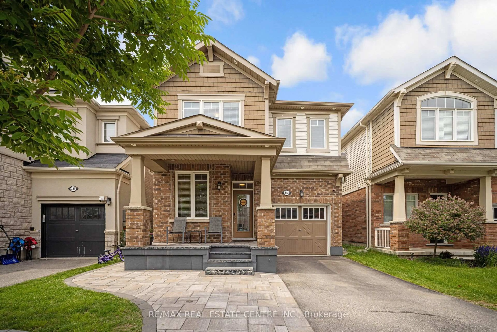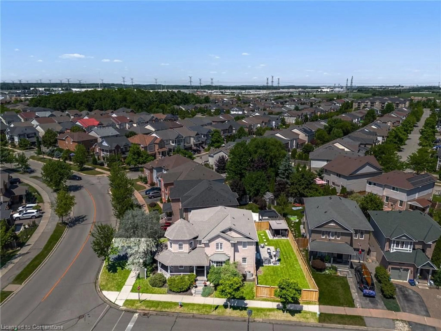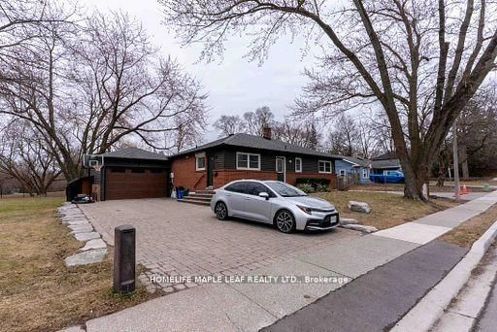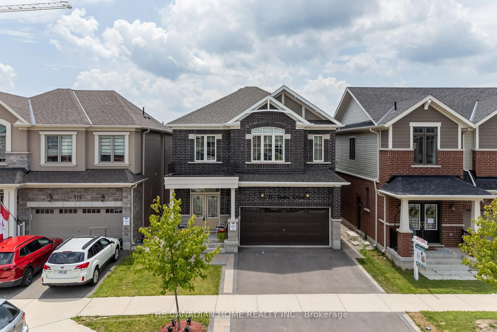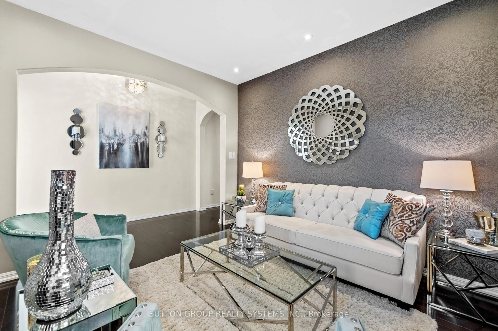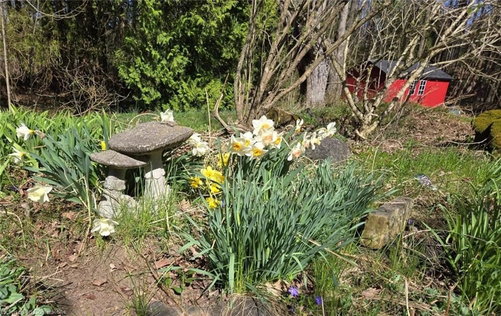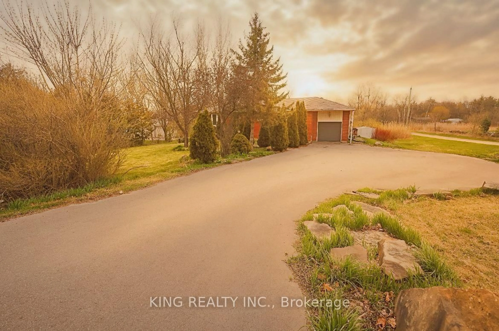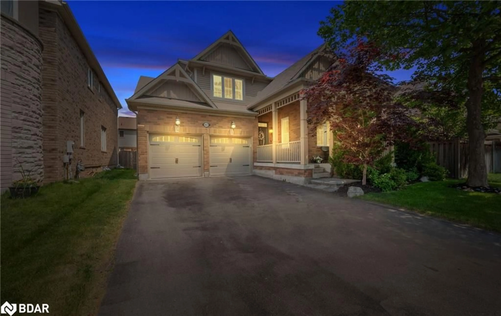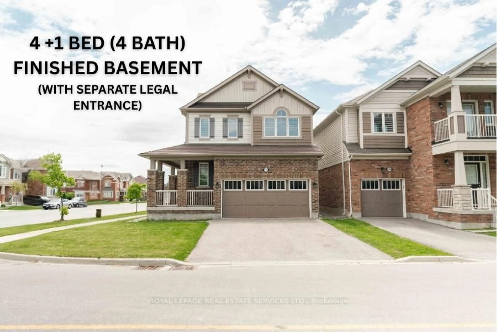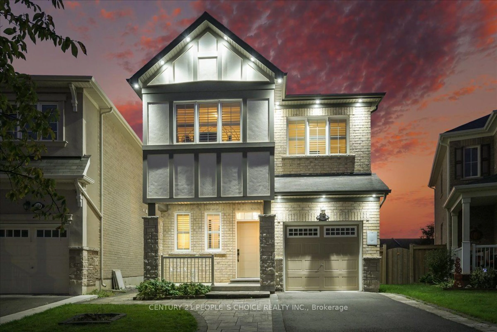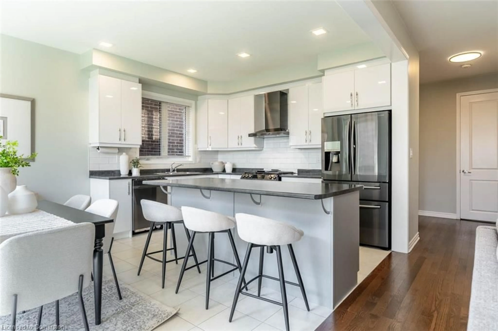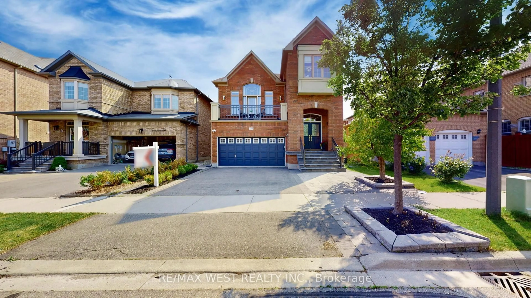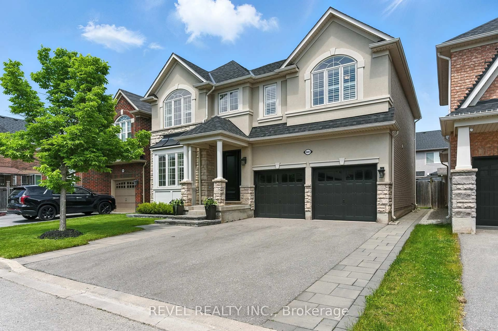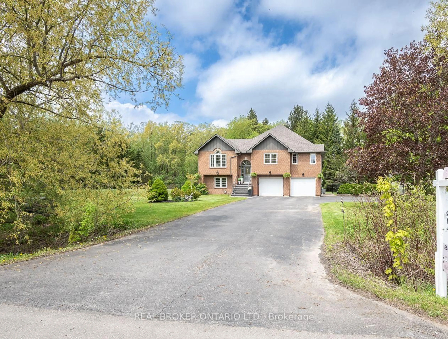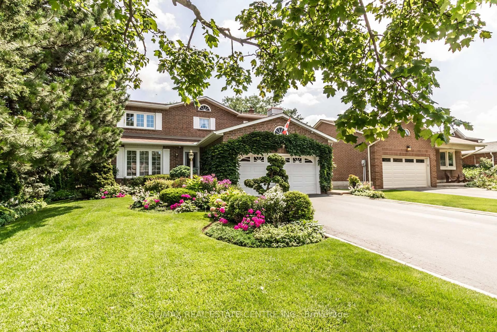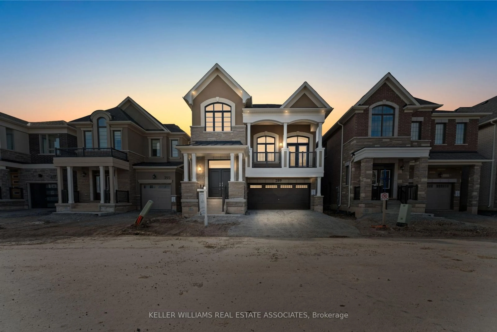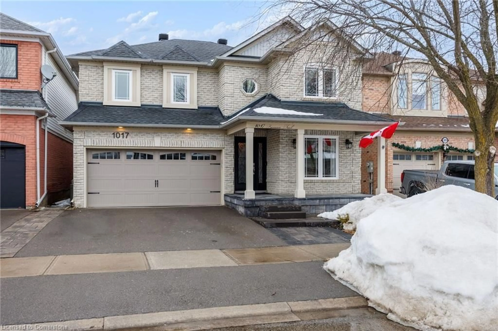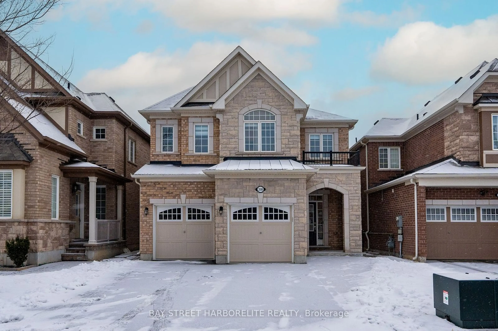1533 Devine Pt, Milton, Ontario L9E 1H6
Contact us about this property
Highlights
Estimated valueThis is the price Wahi expects this property to sell for.
The calculation is powered by our Instant Home Value Estimate, which uses current market and property price trends to estimate your home’s value with a 90% accuracy rate.Not available
Price/Sqft$549/sqft
Monthly cost
Open Calculator

Curious about what homes are selling for in this area?
Get a report on comparable homes with helpful insights and trends.
+3
Properties sold*
$1.4M
Median sold price*
*Based on last 30 days
Description
Unparalleled Luxury in Milton's Prestigious Ford Neighborhood. a Stunning 4 BEDROOMS, 4 BATHROOMS Detached Estate with a Stone, Brick Exterior situated on a 49' wide Premium lot beside the Park .This Home features a Grand Double-door entry, bright and open-concept Main Level , Upgraded Maple hardwood flooring, and elegant hardwood stairs.9 ft *High ceilings* .Dinning Room walk out to a Coverred Porch through a French door, facing to a park. Family room with a Gas fireplace. The chefs Kitchen is a culinary dream, with extended Cabinetry, Pantry, S.S. Appliances ,Central Island and backsplash. Breakfast Area walk out to yard. A*separate laundry* room for added convenience on main floor , Laundry room access to garage.Second floor Offers four Luxurious Bedrooms, including a Primary suite with Double-door entry, walk-in closets,& a Spa-inspired ensuite! Three full bathrooms on the second level .Both Bedroom 2 and Bedroom 3 has raised ceiling, make the room very bright. Located in a desirable neighborhood with top-rated schools and close to all amenities, this home offers unmatched value and versatility . A MUST-SEE!
Property Details
Interior
Features
2nd Floor
2nd Br
5.34 x 3.66Broadloom / 3 Pc Ensuite / Closet
3rd Br
4.46 x 4.02Broadloom / 4 Pc Ensuite / W/I Closet
Primary
5.79 x 3.91Broadloom / 5 Pc Ensuite / W/I Closet
4th Br
4.37 x 3.05Broadloom / Closet
Exterior
Features
Parking
Garage spaces 2
Garage type Built-In
Other parking spaces 2
Total parking spaces 4
Property History
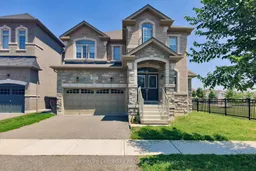 50
50