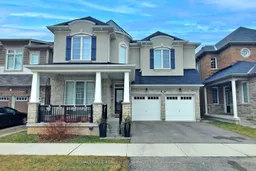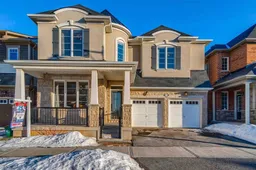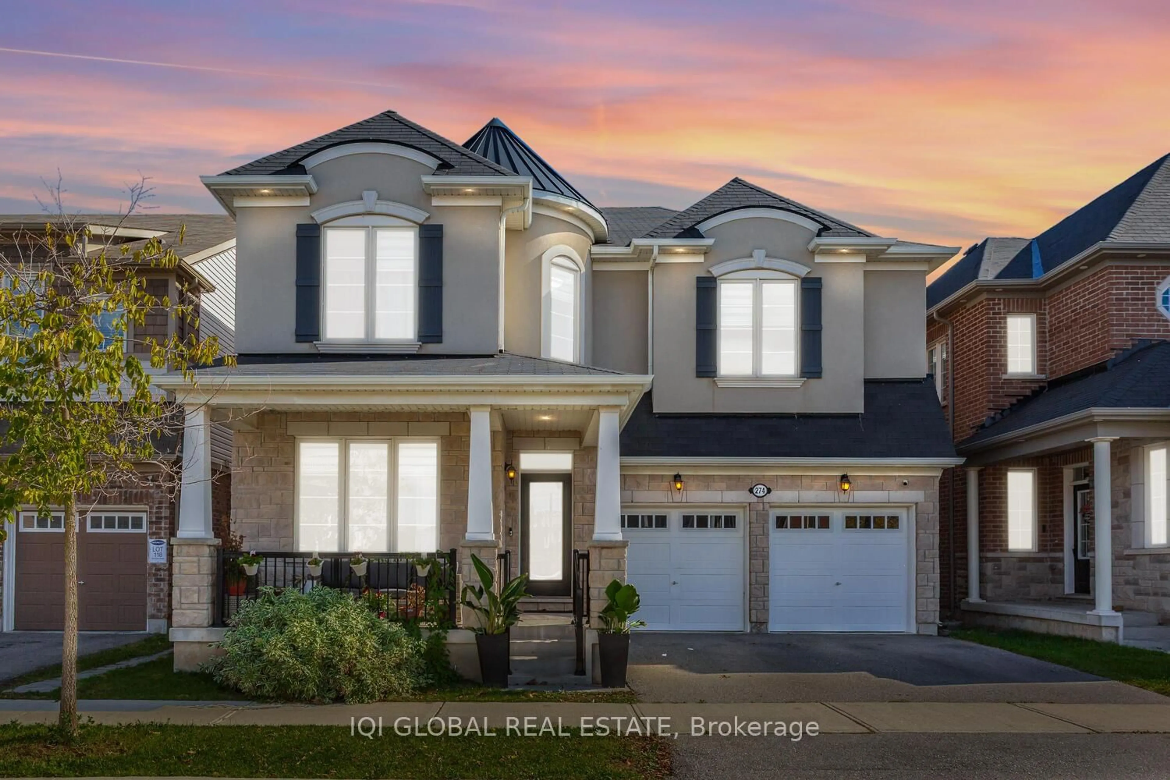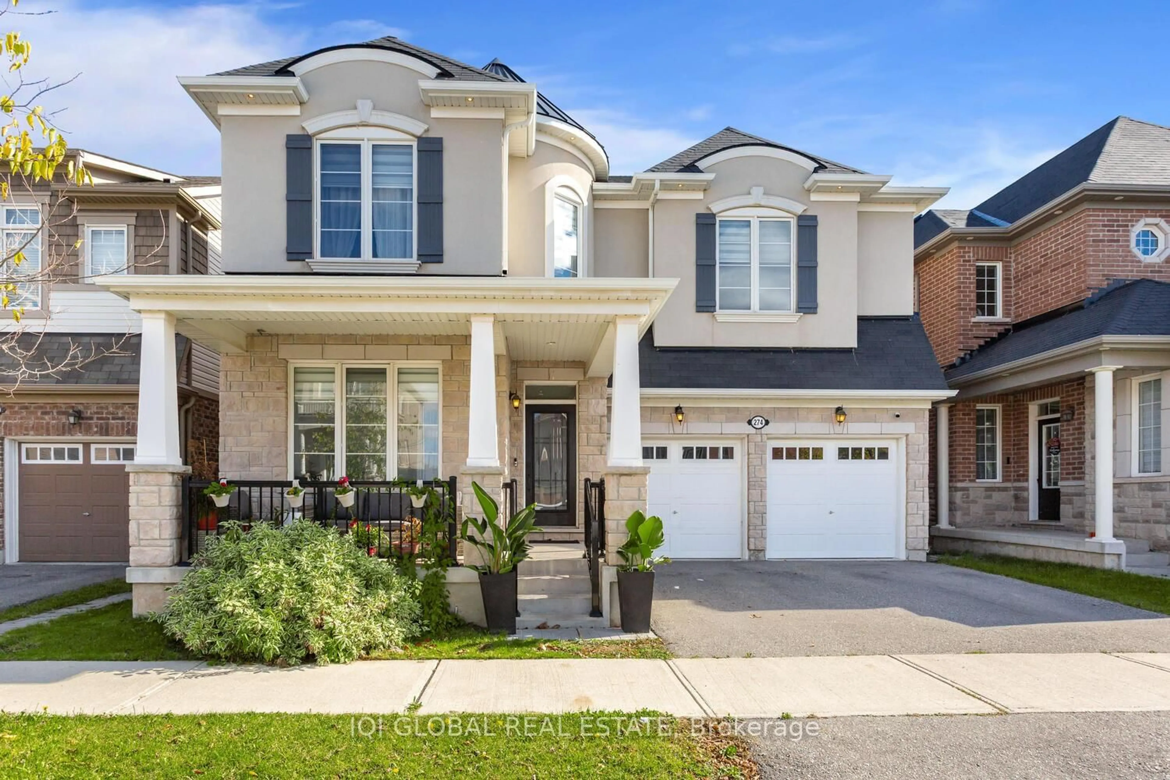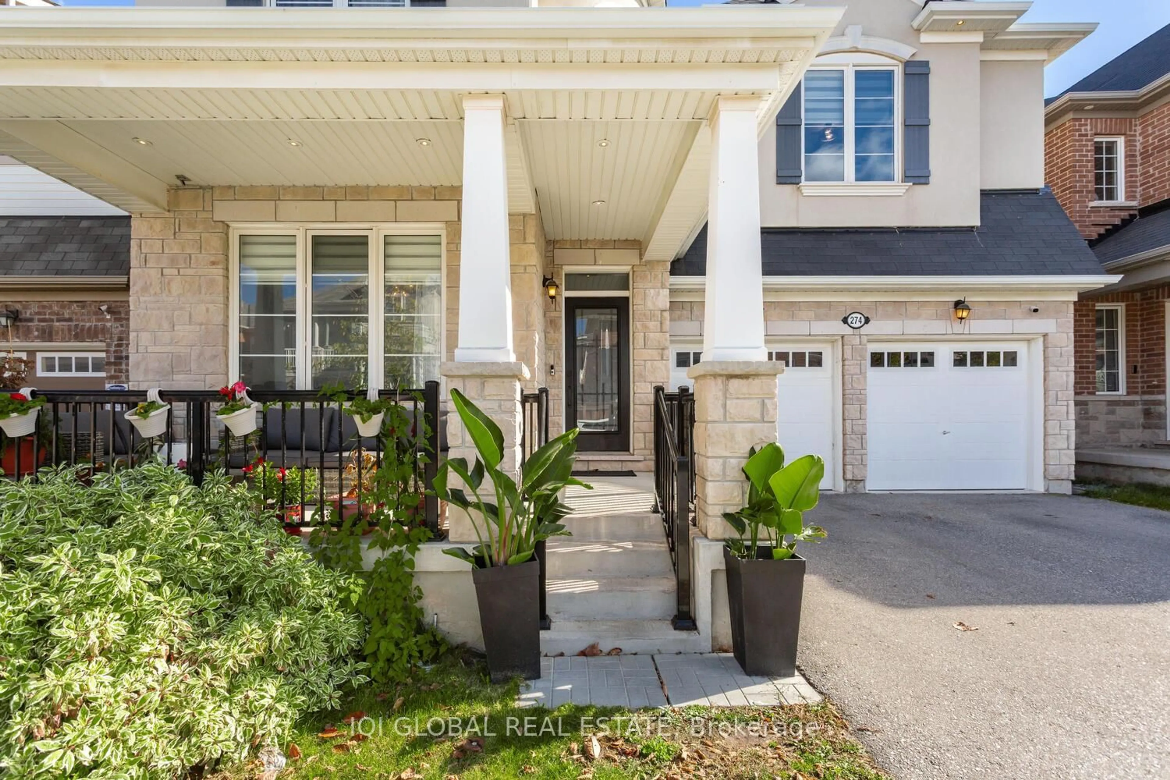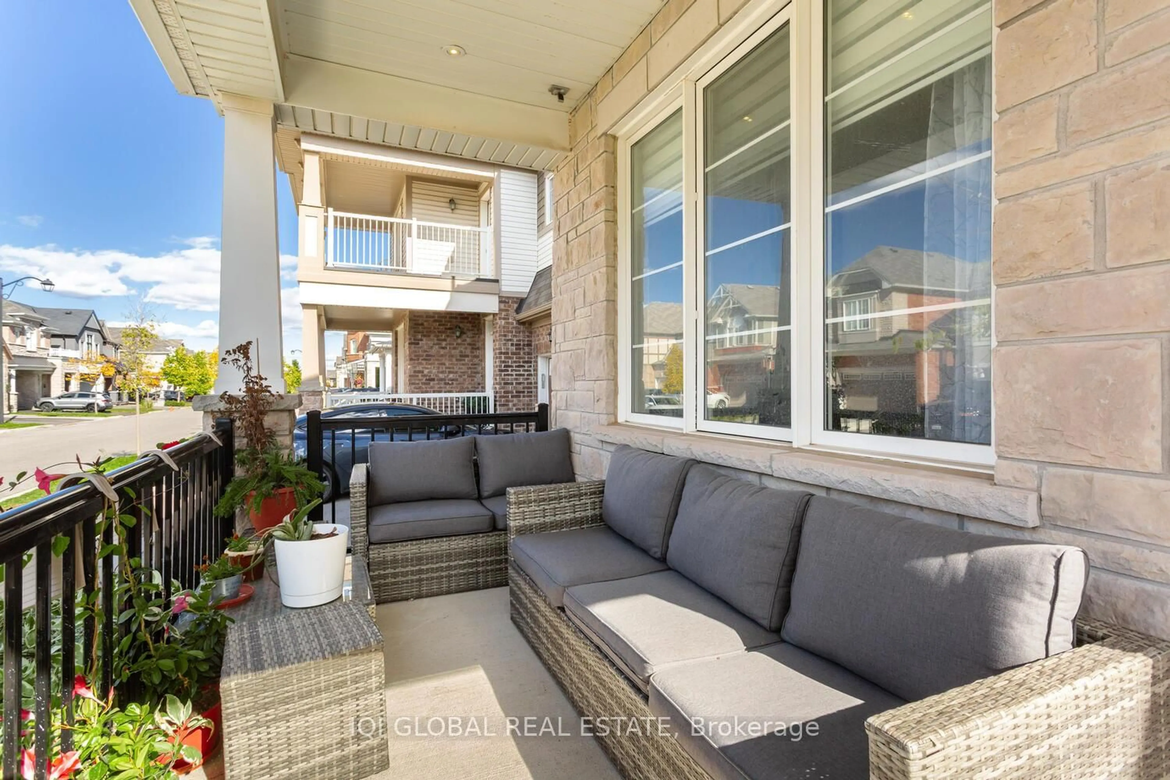274 Hinton Terr, Milton, Ontario L9E 1C8
Contact us about this property
Highlights
Estimated valueThis is the price Wahi expects this property to sell for.
The calculation is powered by our Instant Home Value Estimate, which uses current market and property price trends to estimate your home’s value with a 90% accuracy rate.Not available
Price/Sqft$557/sqft
Monthly cost
Open Calculator
Description
Truly Exceptional French Château Model in the Highly Desired Ford Neighbourhood! This elegant home offers approximately 4,600 sq. ft. of functional living space, featuring 5+3bedrooms, 4+2 bathrooms, and 2 full kitchens with a separate side entrance to the basement. Thoughtfully designed and upgraded with thousands in premium finishes, this residence has been immaculately maintained. Enjoy 9-ft ceilings on both the main and second floors, enhanced by pot lights, large chandeliers, and upgraded wide-plank hardwood flooring throughout. The family and primary bedrooms boast beautiful tray ceilings, adding a touch of sophistication. The gourmet eat-in kitchen features an oversized island, granite countertops, and elegant cabinetry - perfect for entertaining and everyday family living.The finished basement provides additional living space ideal for extended family or guests. Note: Sellers do not warrant the legal retrofit status of the finished basement.
Property Details
Interior
Features
Upper Floor
5th Br
3.86 x 3.43hardwood floor / 3 Pc Bath / Closet
Primary
4.82 x 4.5hardwood floor / Coffered Ceiling / 5 Pc Ensuite
2nd Br
4.39 x 3.25hardwood floor / 4 Pc Bath / W/I Closet
3rd Br
3.66 x 3.636 Pc Ensuite / 4 Pc Bath / W/I Closet
Exterior
Features
Parking
Garage spaces 2
Garage type Built-In
Other parking spaces 2
Total parking spaces 4
Property History
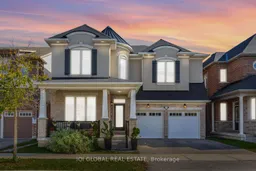 47
47