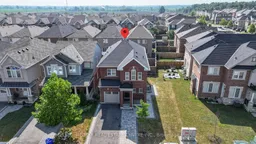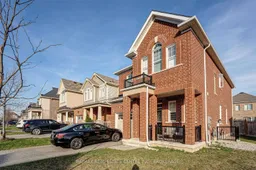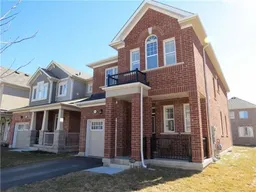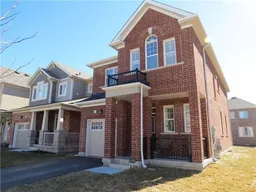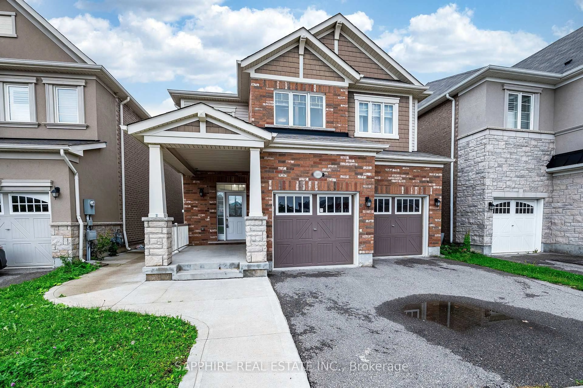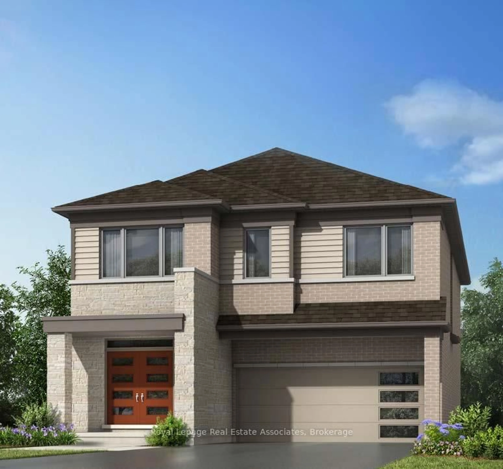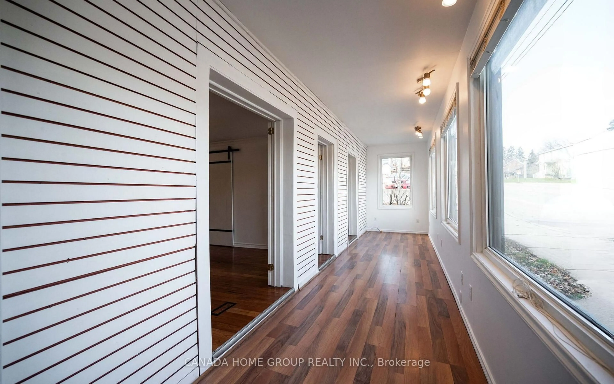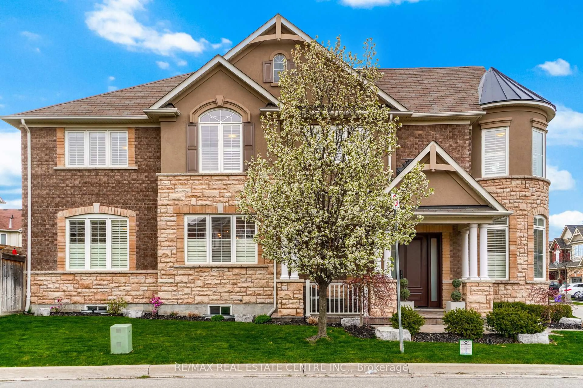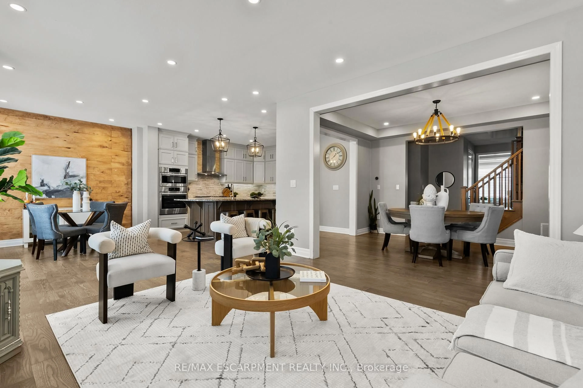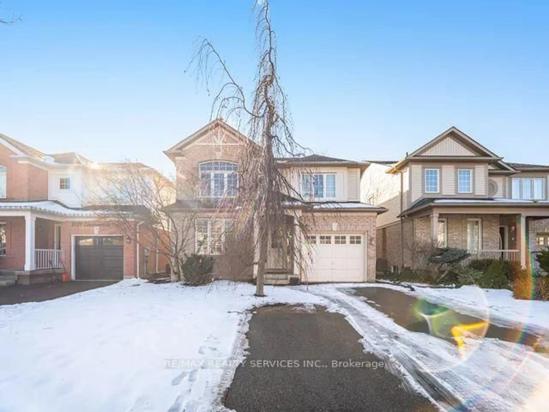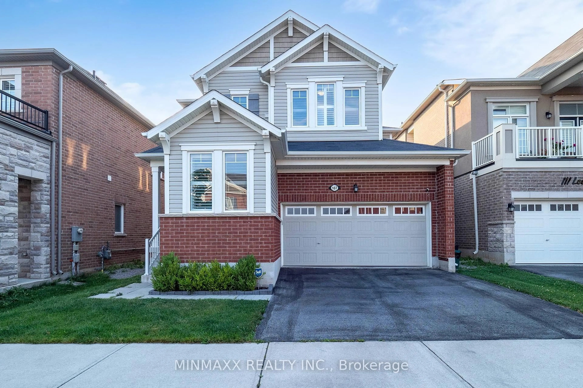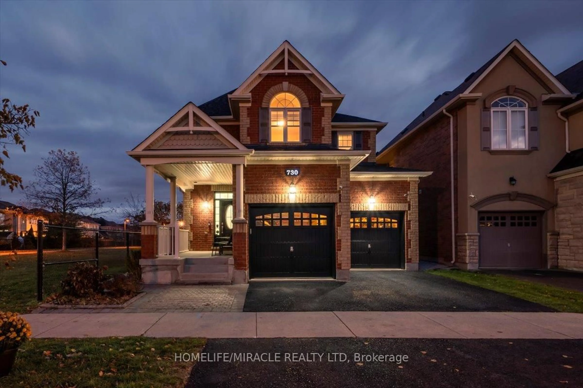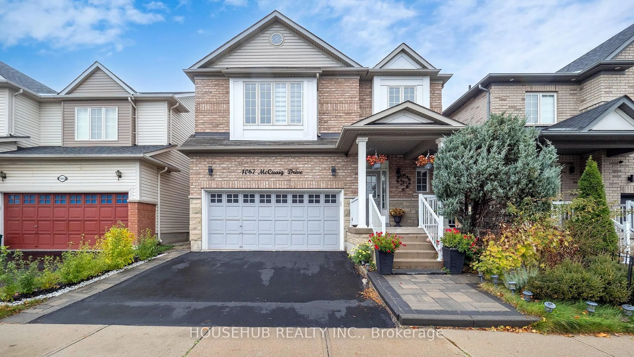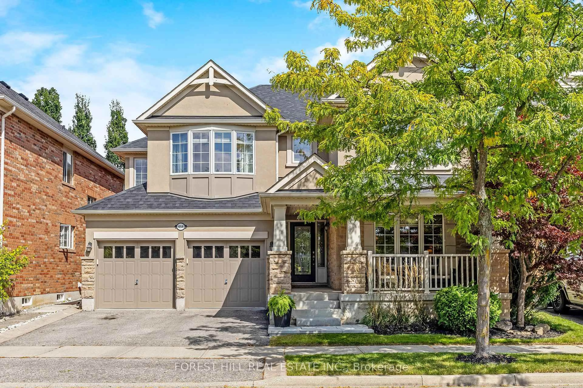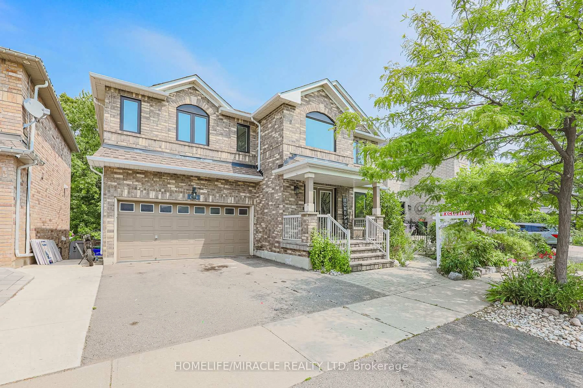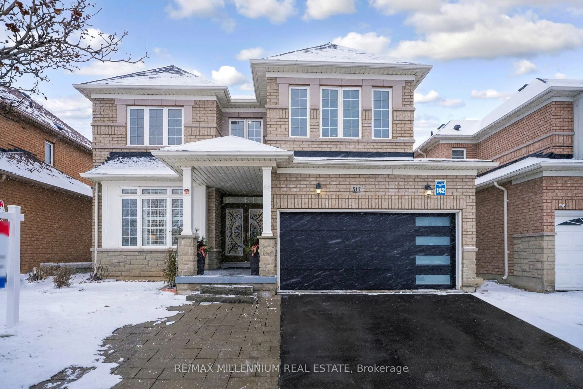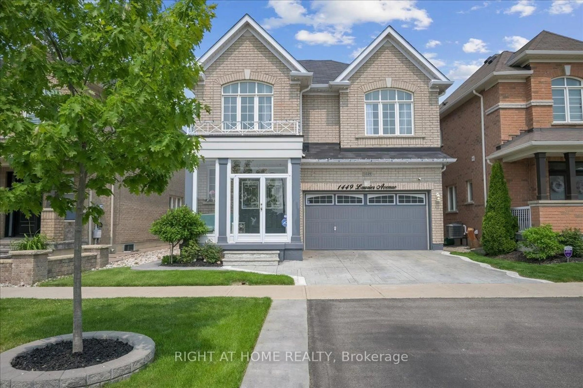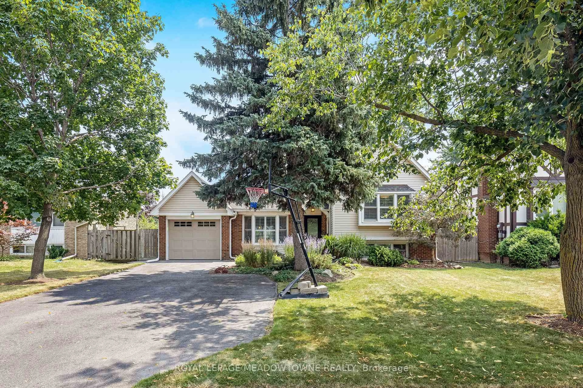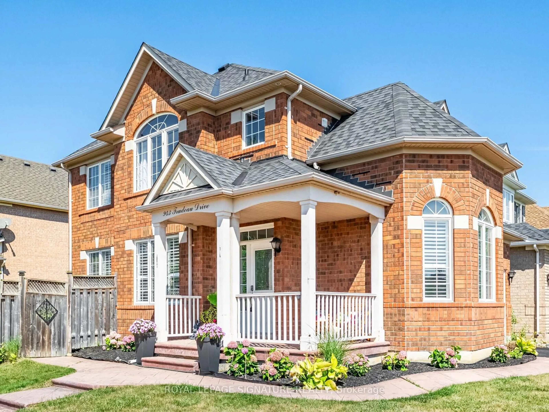Gorgeous "Mattamy" Built, Upgraded All Brick Model, 4+1 Bedrooms Home 2,050 S.F. Plus Finished LEGAL Basement with Separate Entrance! No Sidewalk with Upgraded Hardscaping For Additional Parking! Covered Porch, Situated On A Premium Pie Shaped Lot. Upgraded White Chefs Kitchen, Centre Island And Wide Doors To Oversized Yard. Main Floor 9' Smooth Ceiling, Hardwood Throughout, Access From Garage. Coffered Ceiling In D/R, Very Bright Home. Master With Upgraded Shower In Ensuite. Double Door Linen Closet. 2/F Laundry, Shows Like Model Home!The Basement is Legally Finished with Separate Side Entrance, High End Kitchen with Quartz Top and Backsplash, Stainless Steel Full Appliances, Spacious Size Bedroom, Den, Laundry and Storage!Located just minutes from schools, parks, shopping, Toronto Premium Outlets, public transit, and major highways (403/407/401), this home offers the perfect combination of convenience and luxury. Don't Miss this Dream Home!
Inclusions: S/S Stove: 2, S/S Fridge: 2, B/I Dishwasher: 2, Main Floor Vent Hood, Basement Built-in Microwave, Washer & Dryer: 2, California Shutters, Auto Garage Door Opener & Remote, Gb&E, Central Air Conditioning, Elf's. Cantina.
