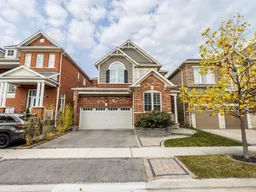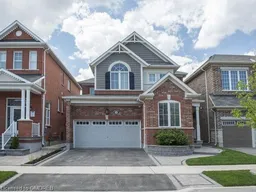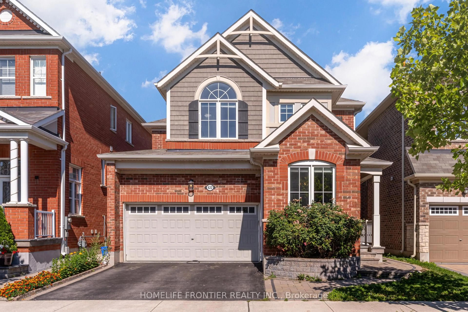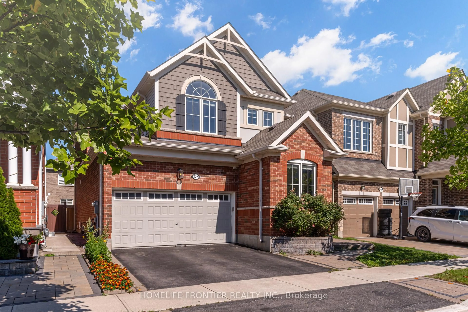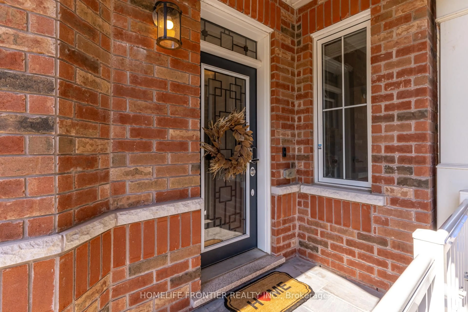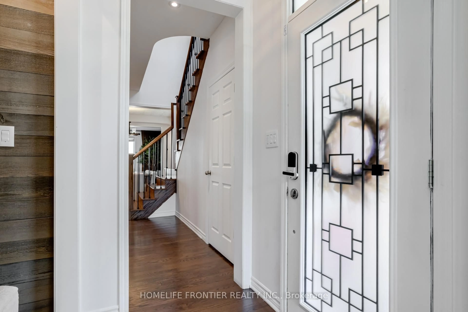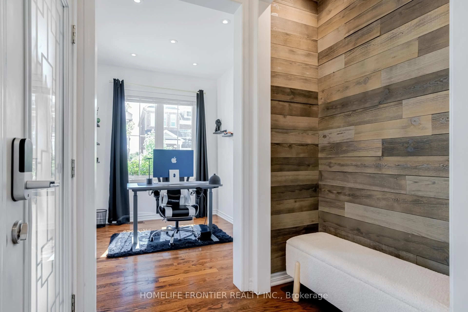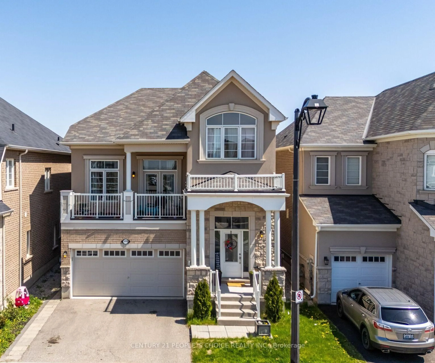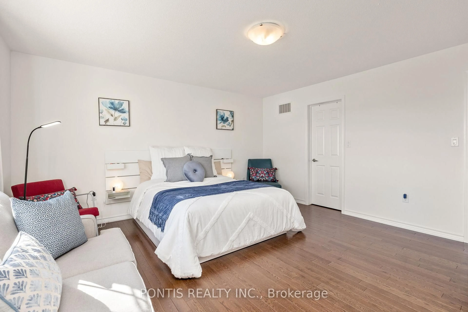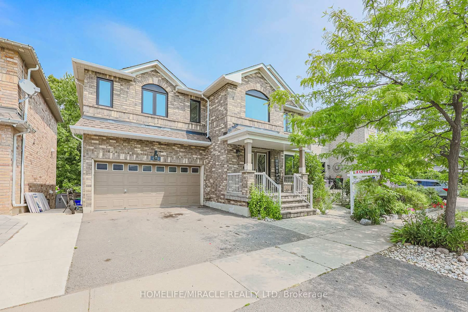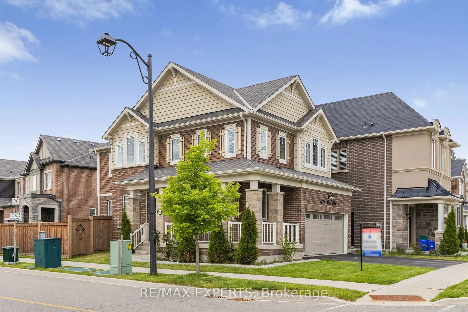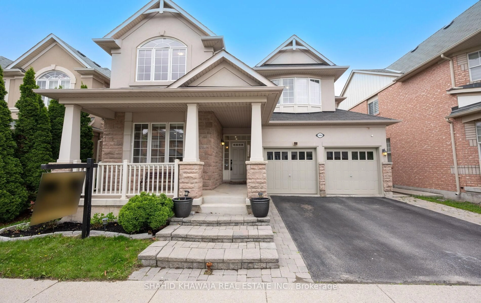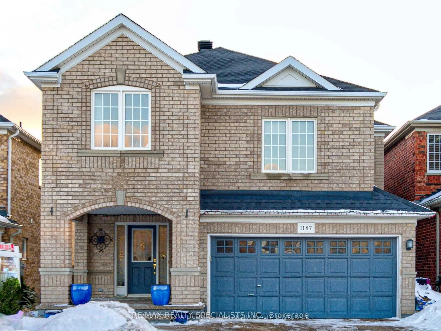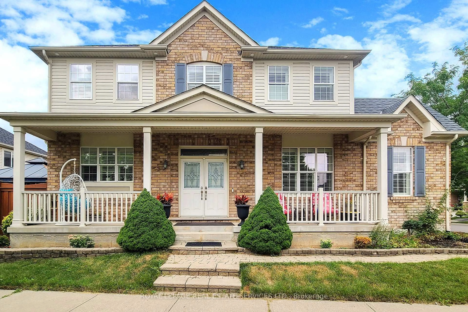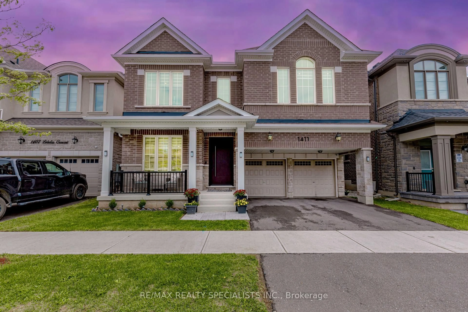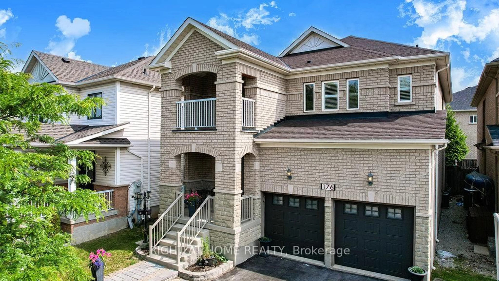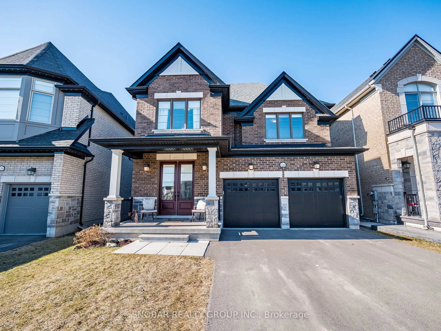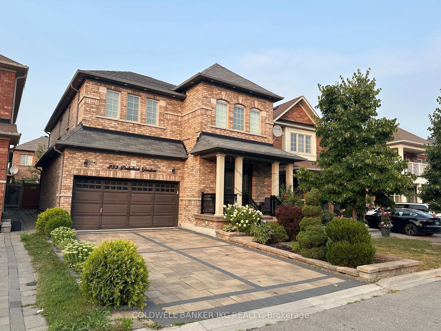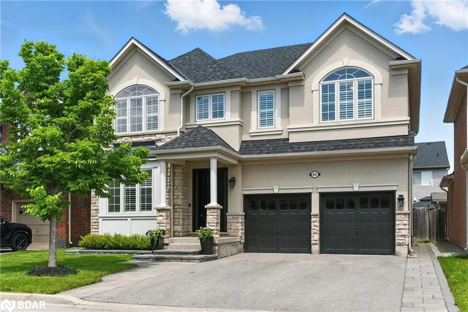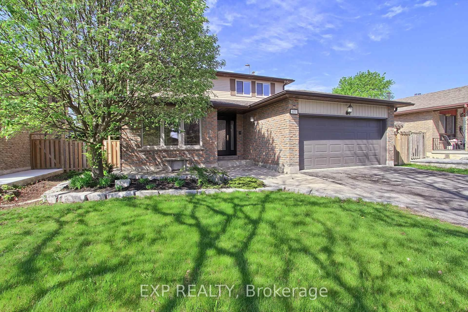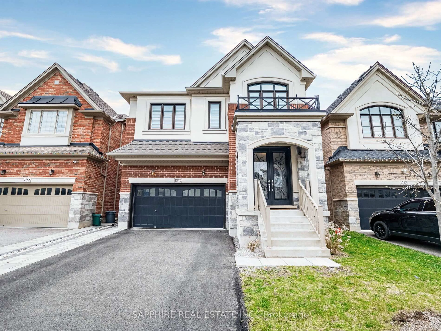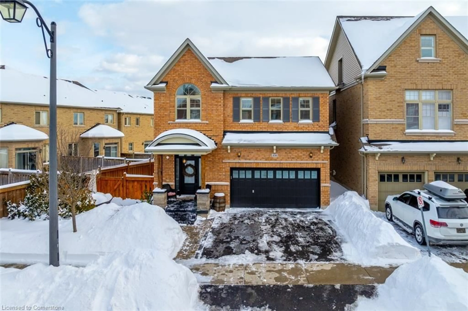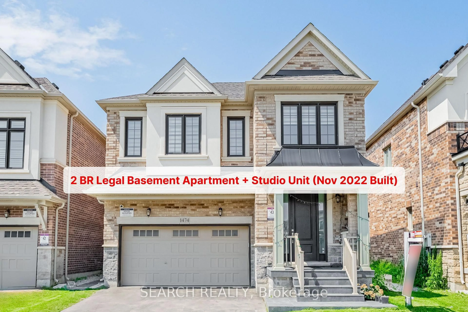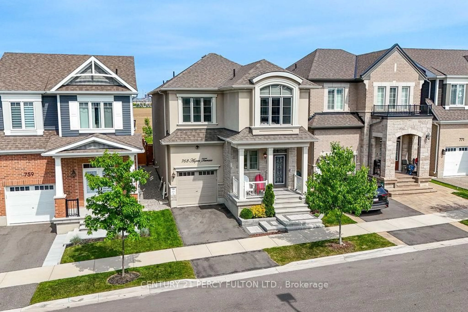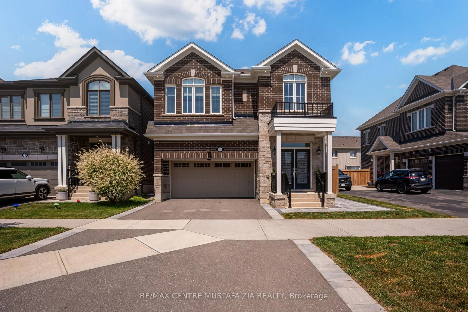422 Hinton Terr, Milton, Ontario L9E 1E1
Contact us about this property
Highlights
Estimated valueThis is the price Wahi expects this property to sell for.
The calculation is powered by our Instant Home Value Estimate, which uses current market and property price trends to estimate your home’s value with a 90% accuracy rate.Not available
Price/Sqft$657/sqft
Monthly cost
Open Calculator

Curious about what homes are selling for in this area?
Get a report on comparable homes with helpful insights and trends.
+3
Properties sold*
$1.4M
Median sold price*
*Based on last 30 days
Description
Welcome to this stunning detached home in the highly sought-after, family-friendly Ford neighbourhood. Built in 2017 and meticulously maintained with pride of ownership, this property truly stands out. Step inside to an open-concept layout with soaring 9ft smooth ceilings, large windows that flood the space with natural sunlight, and fresh paint throughout. The extended chefs kitchen is an entertainers dream, featuring a massive quartz island, upgraded cabinetry with stone backsplash, built-in stainless steel appliances, and ample storage. The living area comes complete with a built-in home theatre system for the ultimate entertainment experience. The dining room features an artisan ceiling design and a private office space perfect for working from home. Control4 smart lighting throughout, allowing you to set the perfect ambience with a touch. Upstairs, youll find four spacious bedrooms and two full baths, including a luxurious primary suite with a custom walk-in closet. Convenience is at its best with a separate second-floor laundry. The newly finished basement is a showstopper designed as a stylish open bachelor unit with its own separate side entrance, LG tower laundry, quartz island, eat-in kitchen, and a 9-speakerbuilt-in ceiling audio home theatre system.
Property Details
Interior
Features
Bsmt Floor
Laundry
0.0 x 0.0Kitchen
0.0 x 0.0Vinyl Floor / Eat-In Kitchen / Quartz Counter
Living
0.0 x 0.0Vinyl Floor / Open Concept / Pot Lights
Br
0.0 x 0.0Open Concept
Exterior
Features
Parking
Garage spaces 2
Garage type Attached
Other parking spaces 2
Total parking spaces 4
Property History
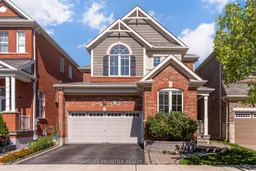 50
50