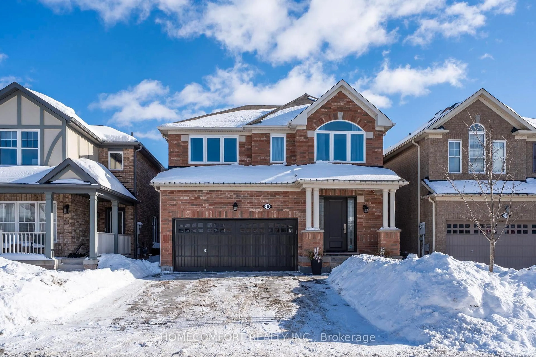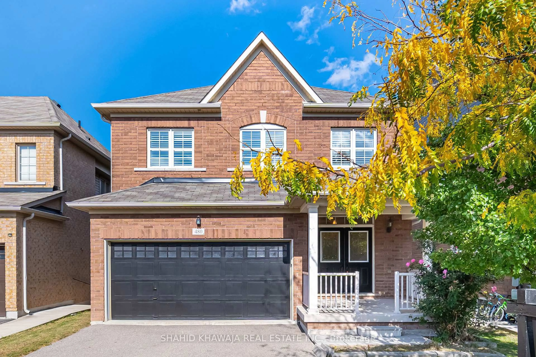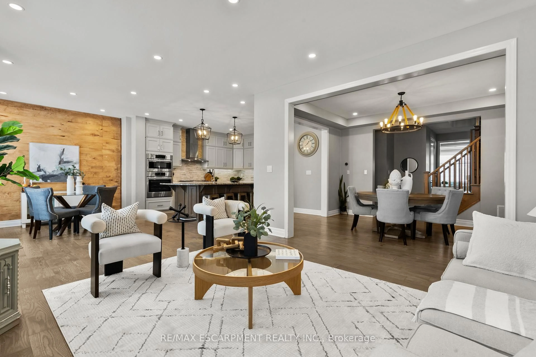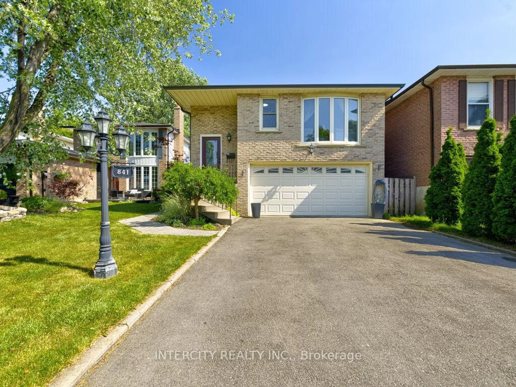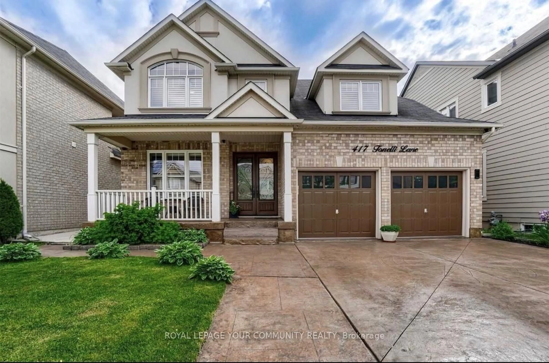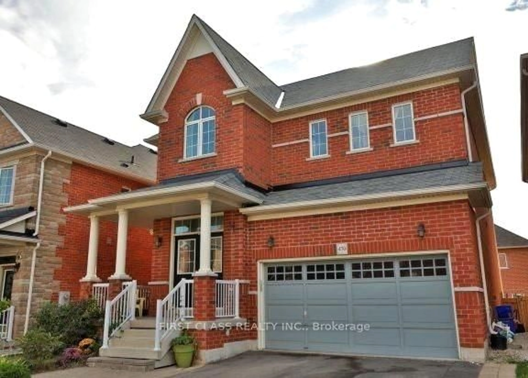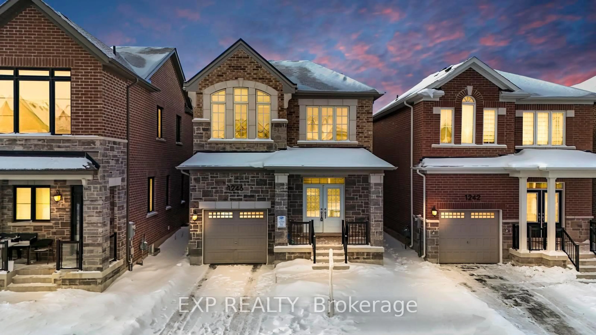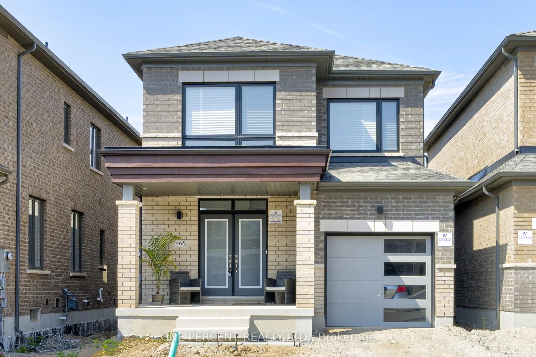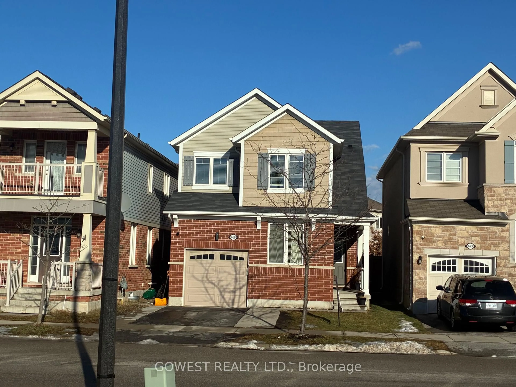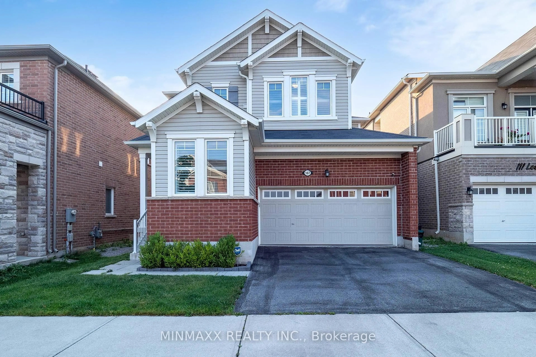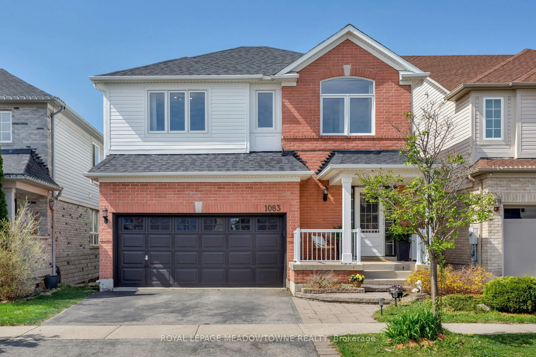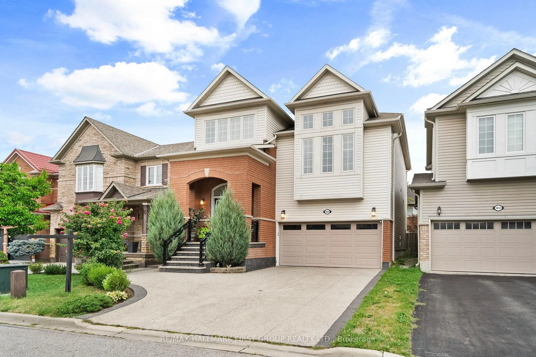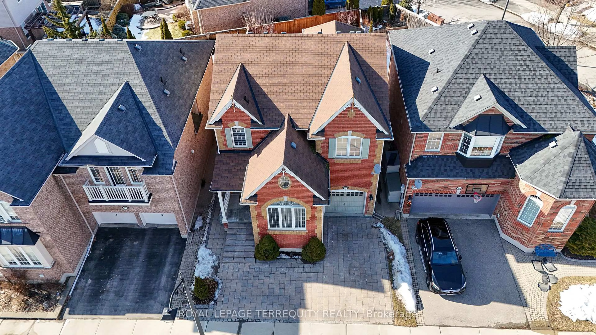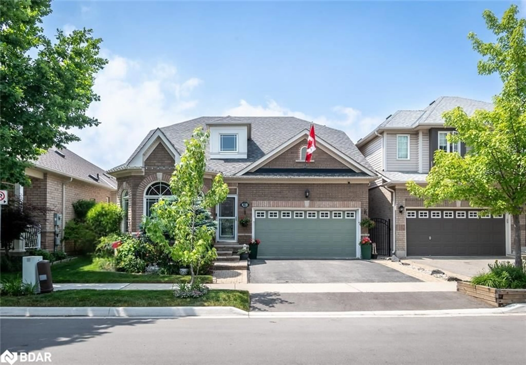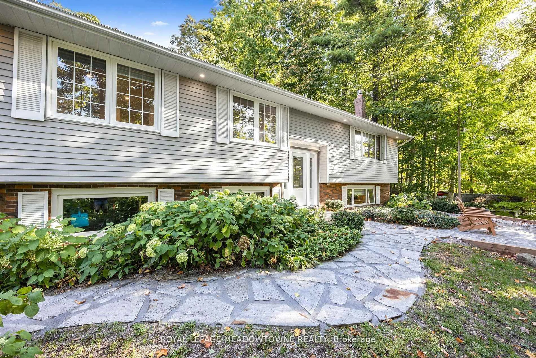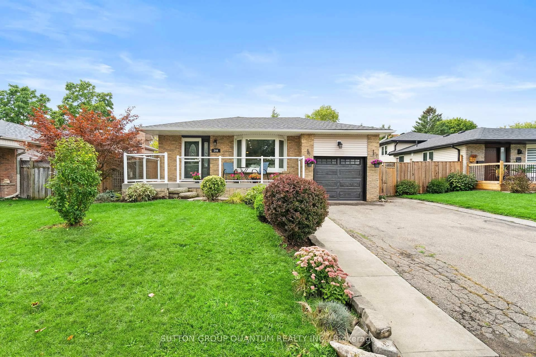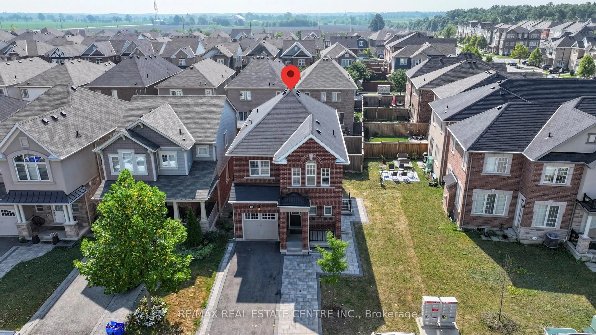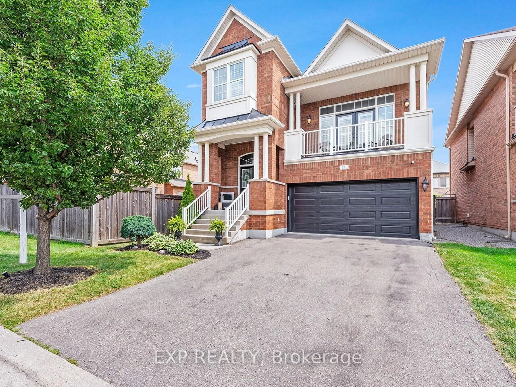Welcome to "454 Grey Landing Milton" A Stunning, Beautifully Upgraded (Mattamy Renfrew Model, Georgian full-brick option) located on a "Cool Corner" street, offering timeless curb appeal and modern living. Situated on a 30' x 89' lot with approx. 1,874 sq. ft. along with ( 2 Bed, 1bath ~600 sq. ft. ) Finished Basement with builder-built side entrance perfect for in-law suite or a large family. *Main floor* features: 9' smooth ceilings, hardwood floors, separate study/office, powder room, chef-inspired architect's *kitchen* (2025) with quartz countertops, large sink, and high-flow faucet. Upstairs offers *4 spacious bedrooms* and 2 full baths, including a primary ensuite. Upgrades include new vanities with quartz tops, LED mirrors & vanity lights, brand-new fridge and gas range (warranty starts from closing date ), zebra blinds, LED ceiling lights, pot lights (interior & exterior), and laundry with upper cabinets on first floor. *Exterior highlights* NO Sidewalk, Single Garage with Widened Driveway (parks 4), Gas BBQ line, and large basement windows. *Extras* 1. Brand-new refrigerator 2. Brand New Gas Range (warranty starts from closing date ) 3. Zebra blinds, LED lighting 4. Quartz Vanities, Pot lights (interior/exterior) 5. Gas BBQ line, full-brick 6. Georgian elevation, finished basement has hardwood/laminate floors (no carpet) 7. Upper-cabinet laundry 8. 9 feet smooth ceilings 9. *Warranty starts* at closing is for both refrigerator and gas range.
Inclusions: Fridge, Stove, Dishwasher, Washer, Dryer, all electrical light fixtures, all windows coverings, all bathroom mirrors
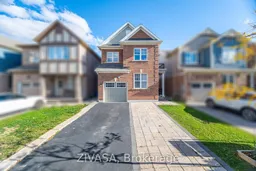 49
49

