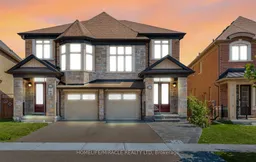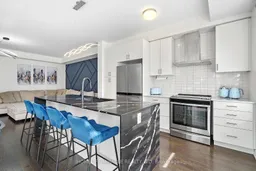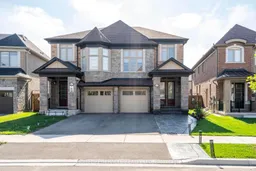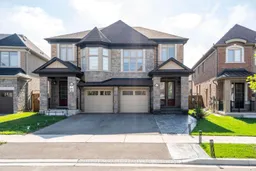Welcome to this beautifully upgraded 4+1 bedroom, 4-bath semi-detached home on a premium lot in Milton's sought-after Ford community. Offering over 3,000 sq ft of finished living space, this home blends modern elegance with functional family living. The bright, open-concept main floor features 9-ft smooth ceilings, an oak staircase, and designer lighting. The chef-inspired kitchen boasts a granite sink, waterfall island with seating, dual pantry, custom cabinetry, and stainless steel appliances, opening to spacious living and dining areas flooded with natural light. Walk out to a private, landscaped backyard with deck, gas line for BBQs, solar-lit fence, and in-ground sprinklers-perfect for entertaining. Upstairs, the primary suite offers a walk-in closet and spa-like ensuite, complemented by three additional bedrooms and convenient second-floor laundry. The partially raised finished basement is a rare find, featuring extra-large windows for natural light, a 3-piece bath, kitchenette, and walk-in closet-ideal as an in-law suite, guest retreat, or recreation space. Additional highlights include a concrete front porch, extended driveway, smart home features with CCTV, motorized blinds, and WiFi-enabled sprinklers. All this in a family-friendly location, just steps to parks, top-rated schools, hospital, shopping, and major highways. Move-in ready and designed to impress!
Inclusions: S/S Double Door Fridge, S/S B/I Dishwasher, S/S Stove, S/S Over The Range Hood; S/S Microwave, Front Loader Washer & Dryer; GDO + Remote; Rough-In Central Vac; All Electrical Fixtures & Windows Coverings. Exterior CCTV Cameras, WiFi Enabled Sprinkler System, Motorized/Bluetooth Enabled Blinds, Fence Solar Lights, Roll-out appliance tray in Pantry, EV Rough-in







