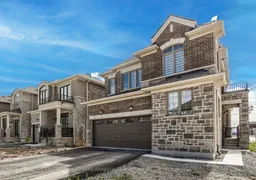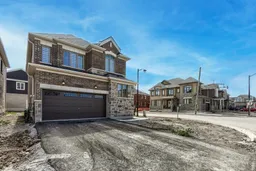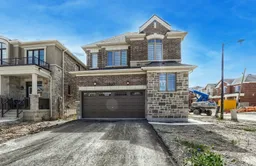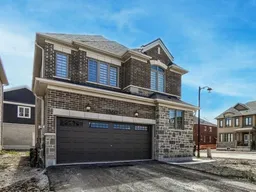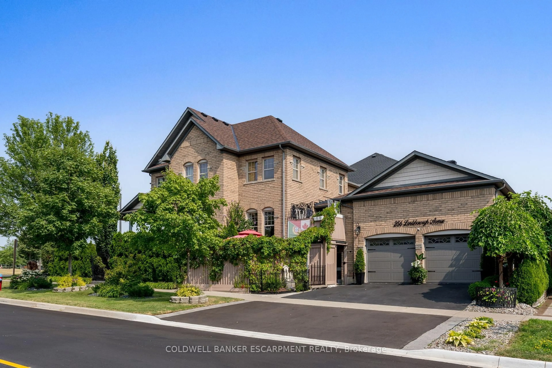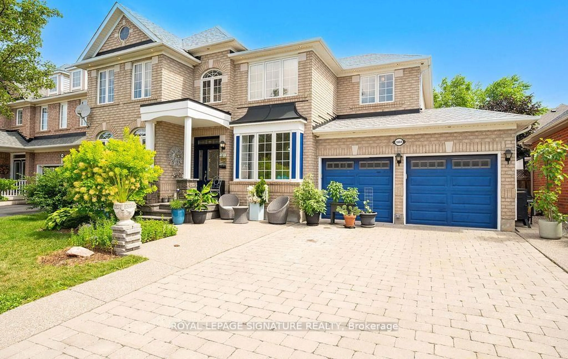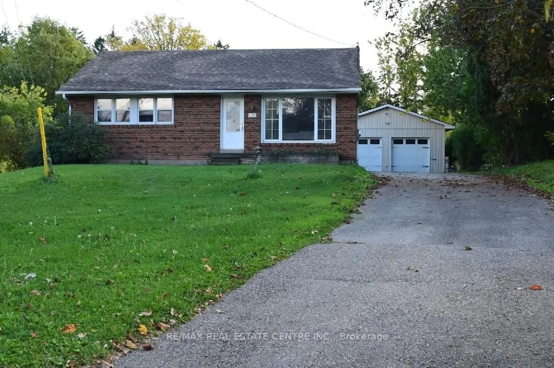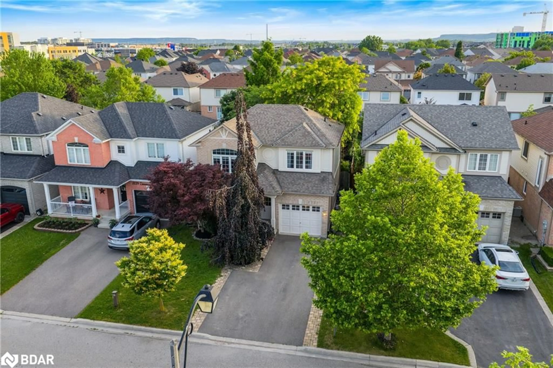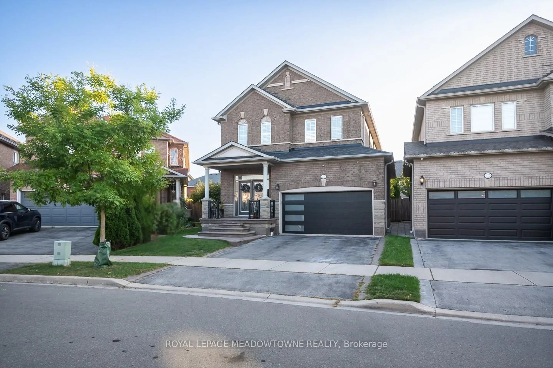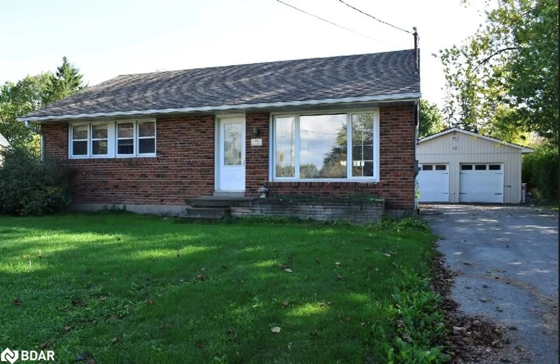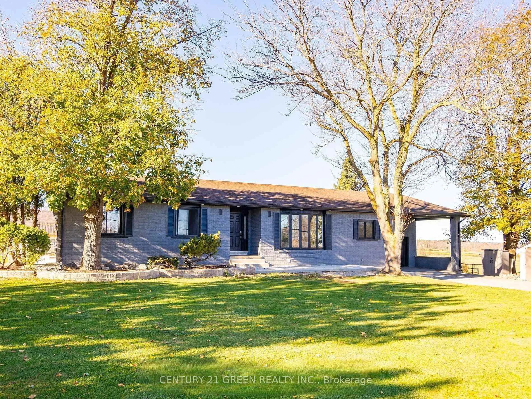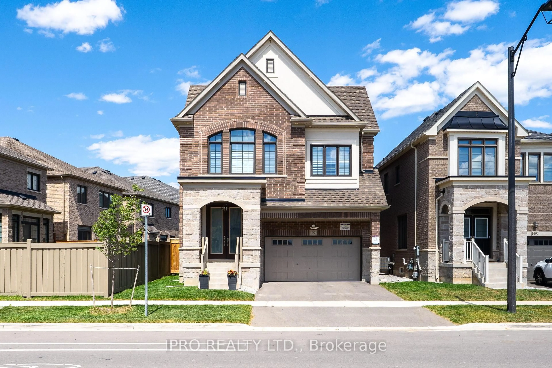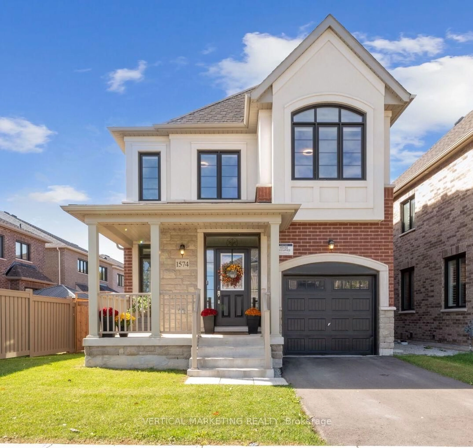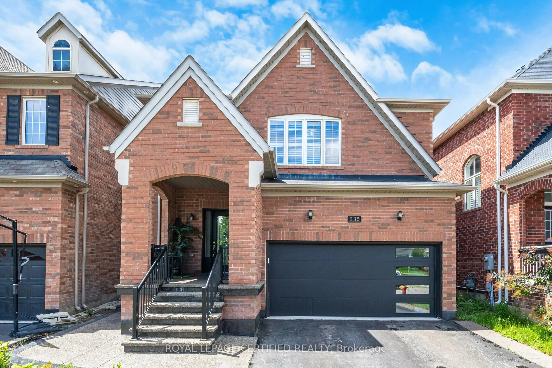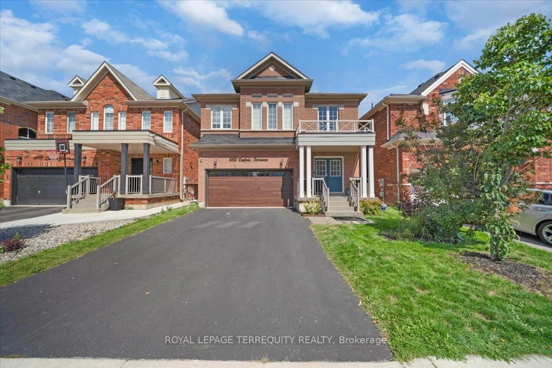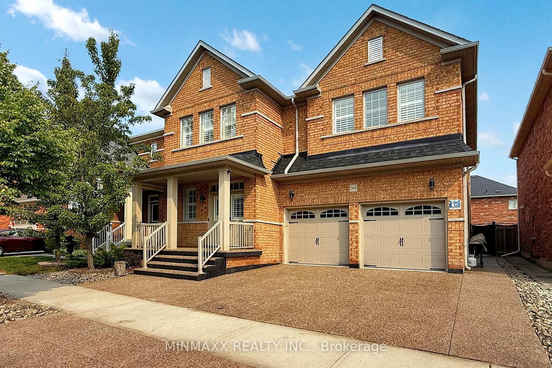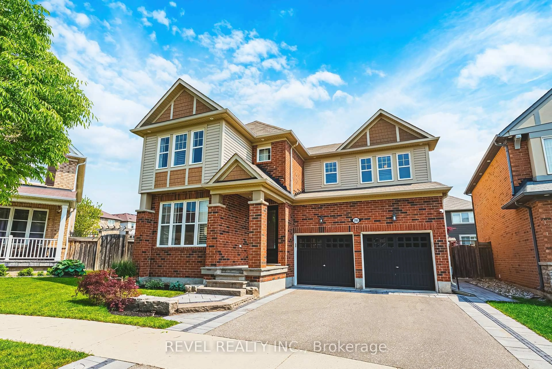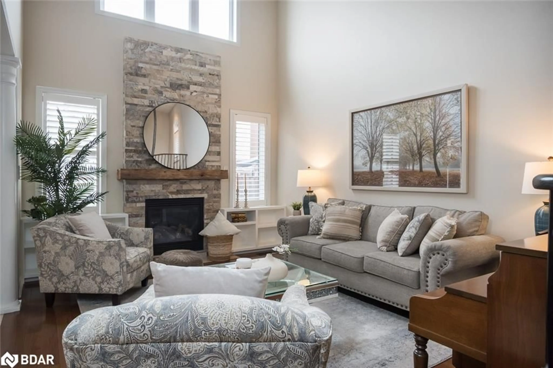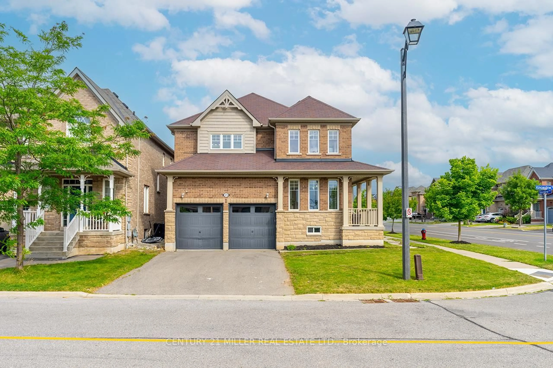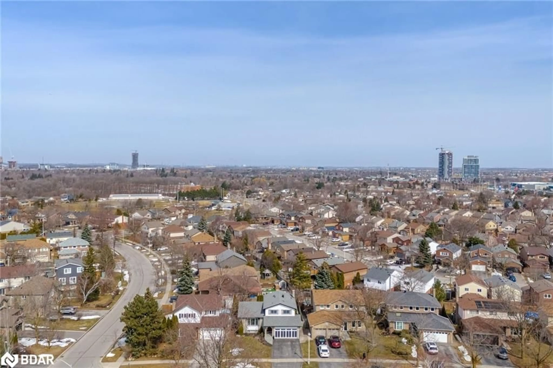**View Multimedia Tour ** **Absolute Galore** Premium Corner Lot With Double Car Garage. Stunning Built By Mattamy Homes (Maitland Model) With Lots of Natural Light Flooding The Home Through Expensive French Windows - ** Extremely Mint Condition Almost New ** Discover This Charming 4 Bedroom + 3 Bath Residence Offering The Perfect Balance Of Tranquility And Comfort,** English Manor Elevation (STONE & BRICK) With Front Covered Porch & Juliet Balcony **Very Bright & Airy *** Double Door Entry Boasting Spacious Foyer W/Tile Work **9 ft Smooth Ceiling On Main Floor* *Hardwood On Main Floor & 2nd Floor Hallway** Zebra Blinds Thru-Out**The Spacious Open Concept Layout Seamlessly Connects The Dining And Living Space Which Is At Its Finest With Cozy Custom Mantle Gas Fireplace, Creating The Perfect Space To Gather With Family And Friends **The Kitchen Is A Chef's Delight With All Of Today's Luxury Offering High-End Stainless Steel Gas Bosch Cooktop, Built/In Bosch Microwave, Oven & Dishwasher, Granite Countertops, Custom Tiled Backsplash And Tall White Elegant Cabinets With Lots Of Storage Space * *Centre Island Featuring Pendant Lighting & Extended Bar For Dine-in & Prepping **Family Size Eat-In Kitchen W/ Additional Breakfast Area And Walk/Out To Yard* *Main Floor Huge Laundry/Mud Room With Easy Access To Garage* *Oak Stained Staircase Leads You To Double Door Entrance Of The Massive Primary Suite Boasting Windows All Around W/4 Pc Ensuite & Large Walk-In Closet * 3 Additional Generously Sized Bedrooms Each With Their Own Closet Spaces Share Another Fully Equipped 4pc Bath *Spacious Laundry rooom with Built in Cabinets & sink for convenience **EXTRAS** No Sidewalk ** Close Proximity To Schools, Parks, Shopping, Toronto Premium Outlets, Public/GO Transit Station, Highways 401/407/Future 413 & Future Wilfred Laurier University & Conestoga College Joint Campus.
Inclusions: S/S Double door Fridge, S/S Bosch Gas Cooktop, S/S Range-Hood, S/S Built-in Bosch Microwave & Oven, S/S Dishwasher, Washer/Dryer, All Elf's & Window Coverings & Zebra Blinds,
