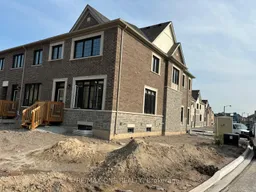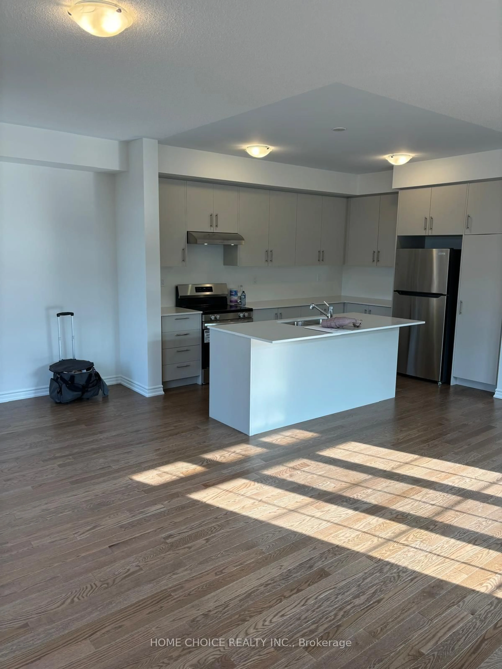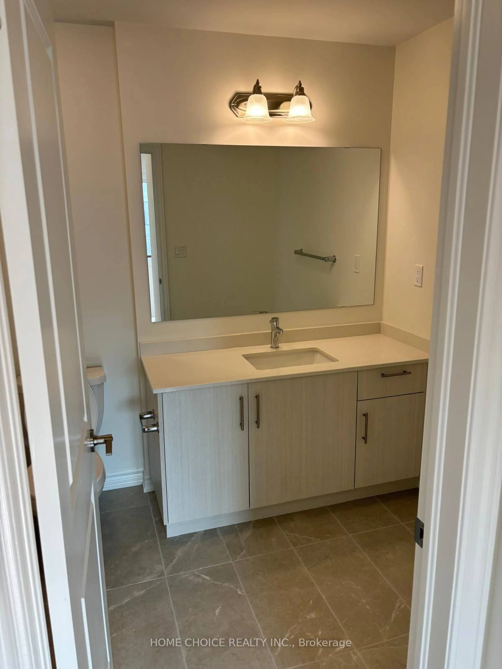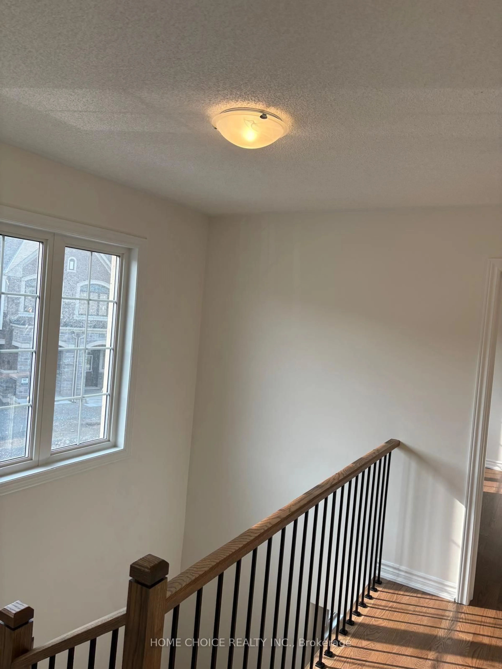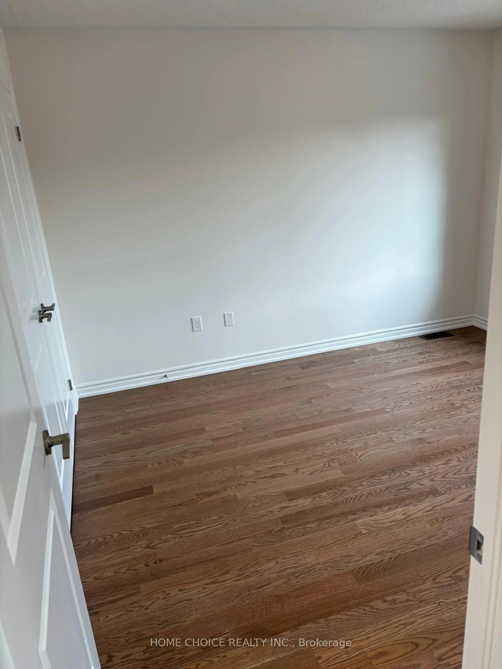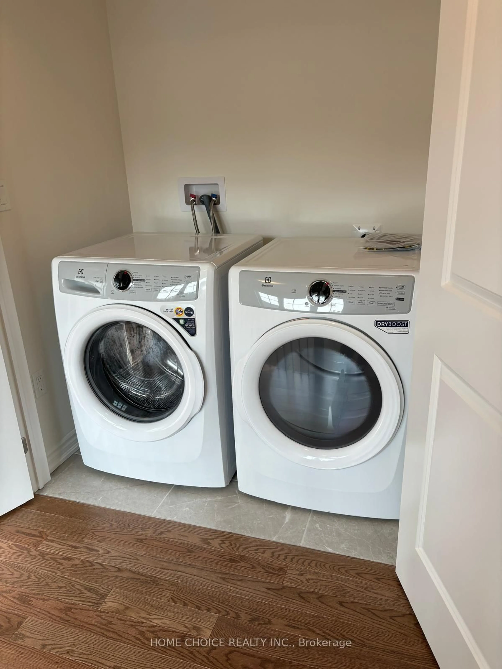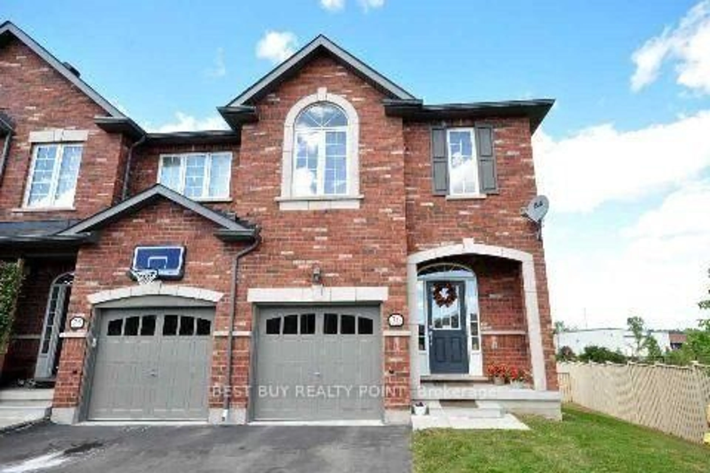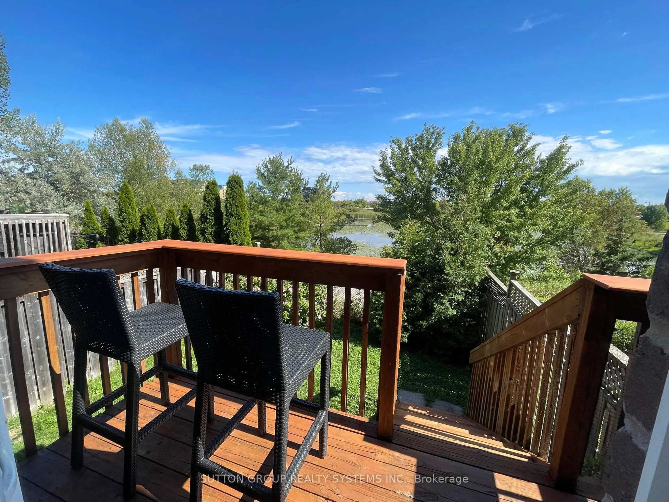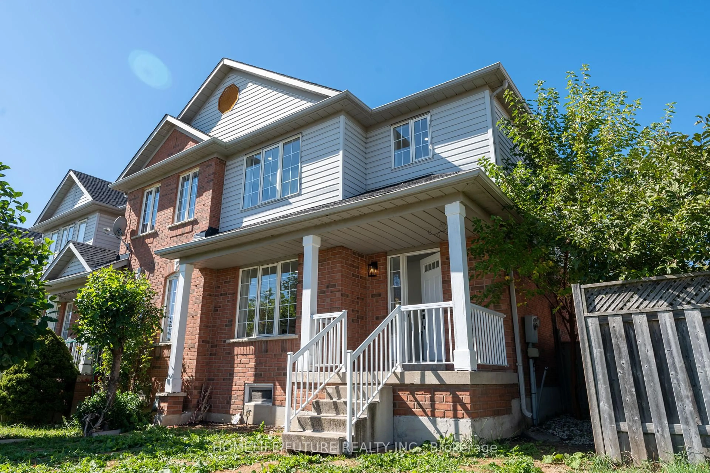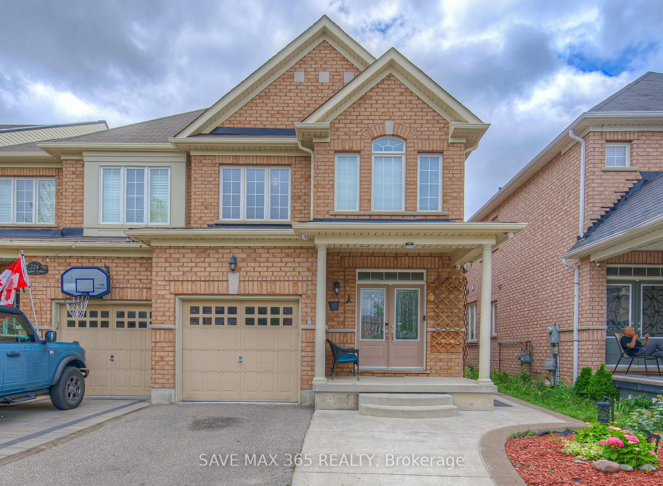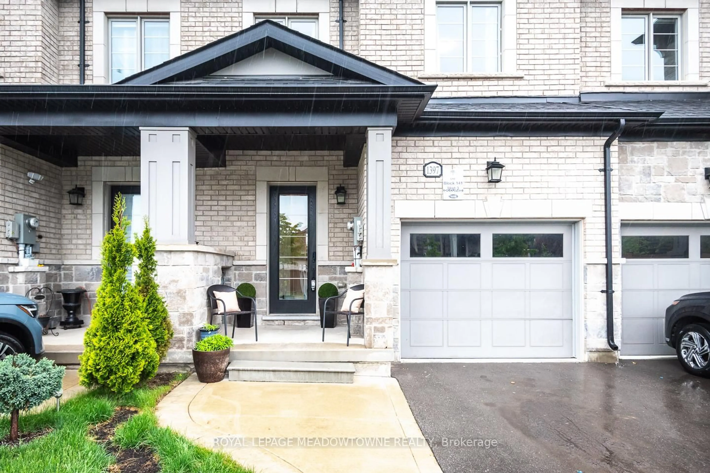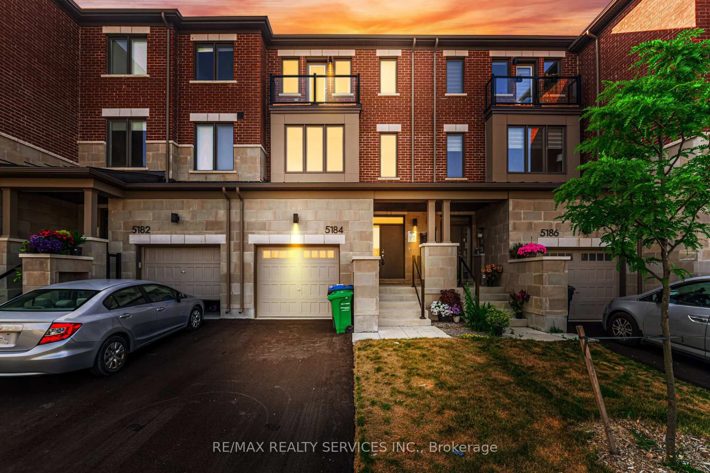1474 Periwinkle Pl, Milton, Ontario L9T 2X5
Contact us about this property
Highlights
Estimated valueThis is the price Wahi expects this property to sell for.
The calculation is powered by our Instant Home Value Estimate, which uses current market and property price trends to estimate your home’s value with a 90% accuracy rate.Not available
Price/Sqft$618/sqft
Monthly cost
Open Calculator
Description
Stunning End Unit Townhome with Semi-Detached Appeal. Discover this luxury, modern, and nearlynew 4-bedroom, 3-bathroom freehold townhome, ideally located in the highly desirable, family-friendly Walker neighbourhood of Milton. Built by Great Gulf Homes, this 1-year-old end unitboasts over 1,900 sq. ft. of beautifully designed living space, perfectly blending style,comfort, and functionality.Enjoy a bright, open-concept main floor featuring 9-ft ceilings, sleek hardwood floors andstaircase (no carpet!), and a chef-inspired kitchen complete with stainless steel appliancesand elegant finishes. The spacious living and dining areas are ideal for entertaining orrelaxing with family.The luxurious primary suite includes a walk-in closet while upper-levellaundry adds everyday convenience. The unfinished basement offers endless potential for futurecustomization. Enjoy the semi-detached feel of this corner end unit, complete with a single-car garage and driveway parking. Located just minutes from top-rated schools, parks, shopping,Milton District Hospital, community centres, and public transit, this home also benefits fromproximity to the upcoming Milton Education Village (MEV) - a landmark development featuringpost-secondary institutions and research facilities, set to become a key growth hub in Milton.Don't miss this opportunity to own a modern, carpet-free, 9-ft ceiling end-unit townhome inone of Milton's most sought-after communities
Property Details
Interior
Features
2nd Floor
3rd Br
9.4 x 9.0Dining
9.4 x 11.112nd Br
10.6 x 11.1Primary
14.1 x 11.11Exterior
Features
Parking
Garage spaces 1
Garage type Built-In
Other parking spaces 1
Total parking spaces 2
Property History
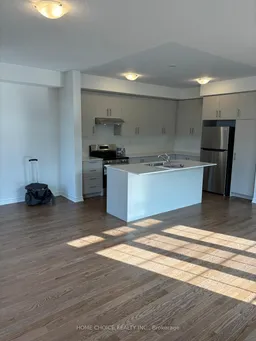
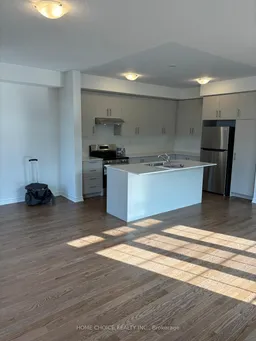 31
31