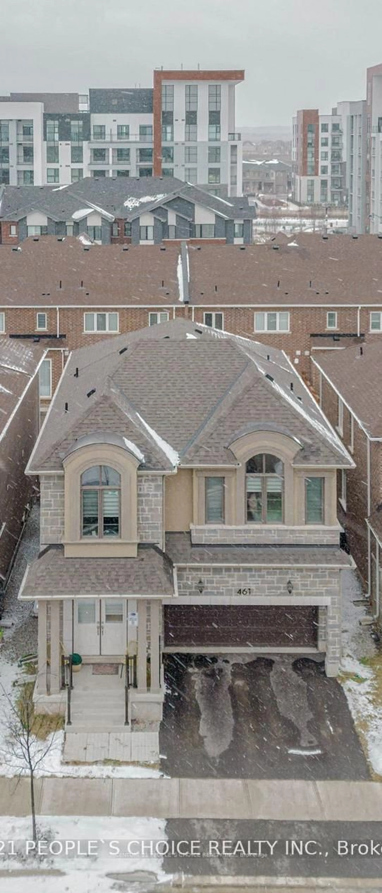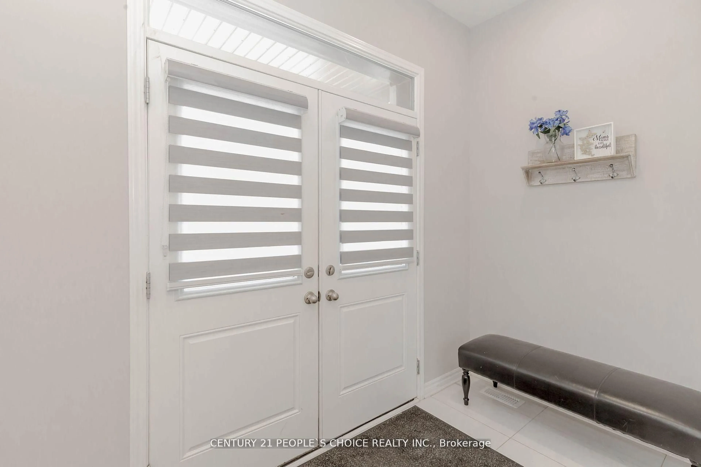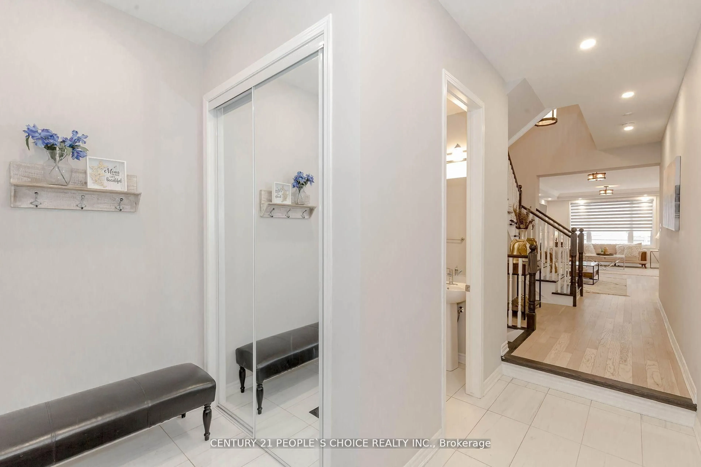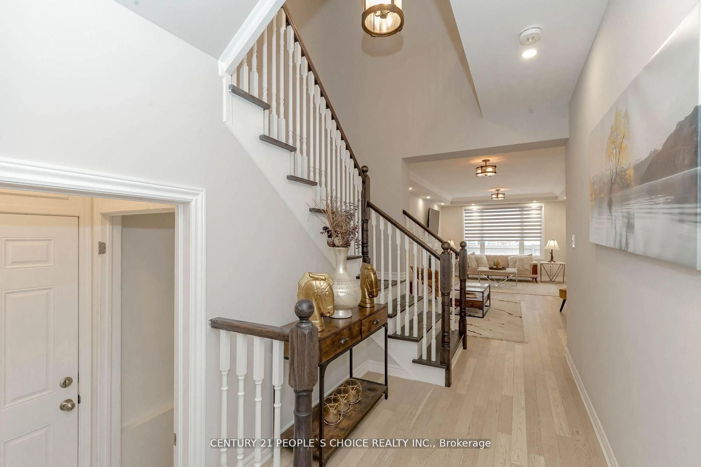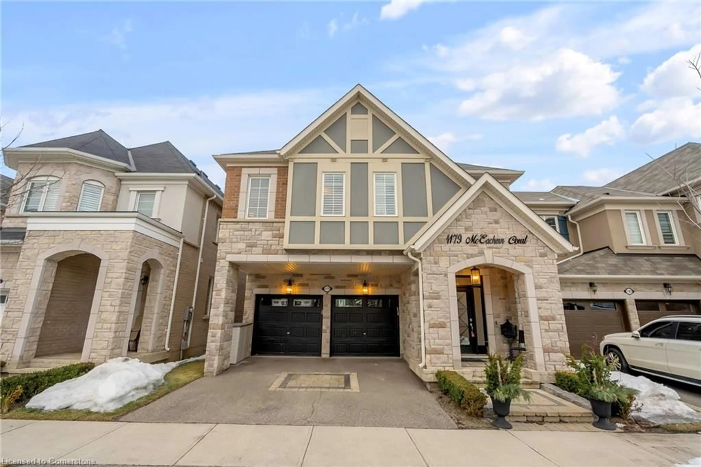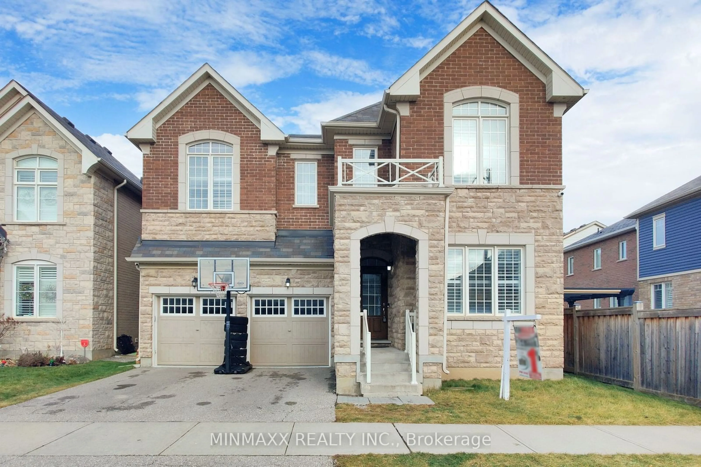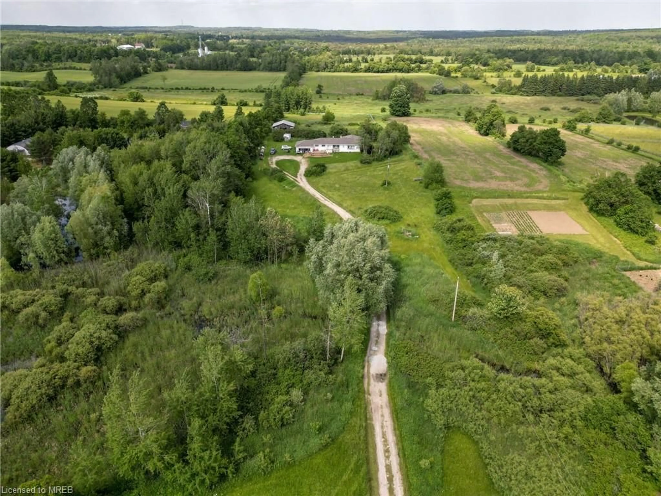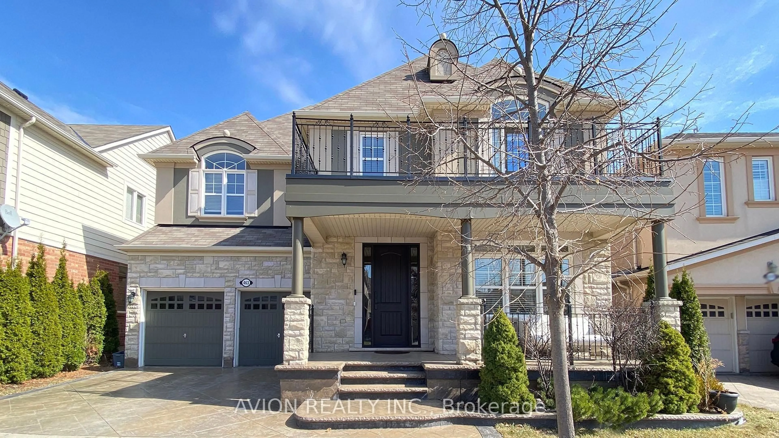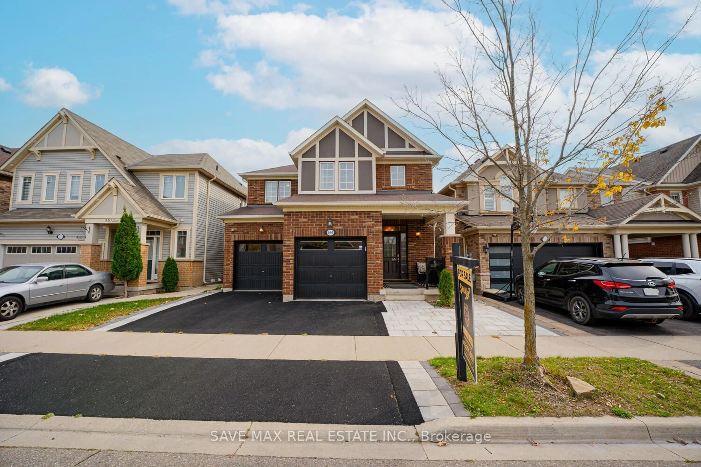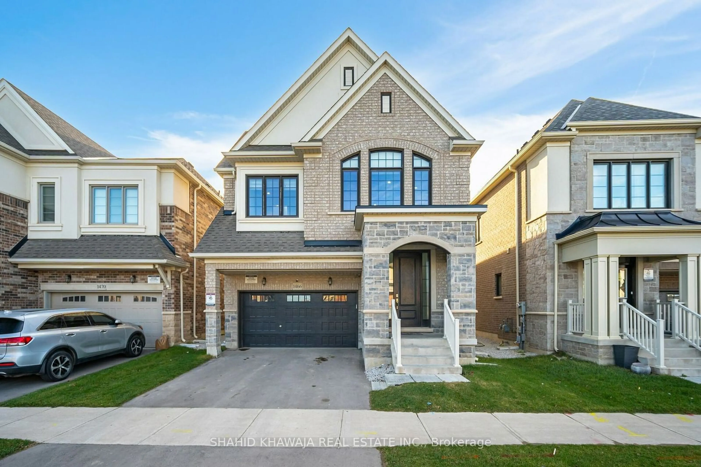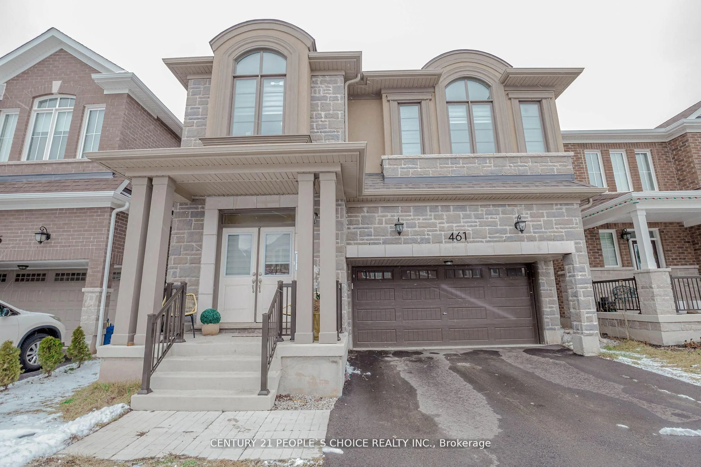
461 Boyd Lane, Milton, Ontario L9T 2X5
Contact us about this property
Highlights
Estimated ValueThis is the price Wahi expects this property to sell for.
The calculation is powered by our Instant Home Value Estimate, which uses current market and property price trends to estimate your home’s value with a 90% accuracy rate.Not available
Price/Sqft$531/sqft
Est. Mortgage$6,227/mo
Tax Amount (2024)$5,490/yr
Days On Market11 days
Total Days On MarketWahi shows you the total number of days a property has been on market, including days it's been off market then re-listed, as long as it's within 30 days of being off market.124 days
Description
This stunning Saugeen model, showcasing a French Chateau-style extended elevation, spans approximately 2700 Sqft above grade with legally finished basement. Perfectly situated on a premier lot in a family-friendly neighborhood, this home offers 5+2 bedrooms, 5 bathrooms, and exceptional upgrades. The inviting foyer leads to a bright, open-concept design with 9-ft smooth ceilings, elegant hardwood floors, and large windows that bathe the space in natural light. The chef's kitchen boasts quartz countertops, a waterfall central island, black stainless steel smart appliances, custom 8-ft cabinetry, and a sleek backsplash. The main floor also features a formal dining room, great room, crown moulded ceilings, and oak staircase. The luxurious primary suite includes a spa-like 5-piece ensuite, glass shower, double vessel sinks, and a soaker tub. Additional bedrooms are well-appointed, including a Jack & Jill bathroom and another full bath. The second-floor laundry room with smart appliances adds convenience. The legally finished basement offers 2 bedrooms, a full kitchen, a 3-piece washroom, a separate laundry, and aside entrance. Exterior features include a double garage, fully fenced backyard. Located minutes from schools, parks, the future educational village, and easy access to Oakville and Mississauga, this home combines luxury and practicality for modern family living.
Property Details
Interior
Features
Bsmt Floor
Br
0.0 x 0.0Family
0.0 x 0.0Laminate
Br
0.0 x 0.0Laminate
Exterior
Features
Parking
Garage spaces 2
Garage type Built-In
Other parking spaces 2
Total parking spaces 4
Property History
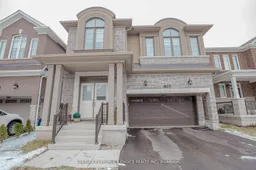 38
38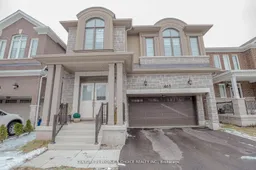
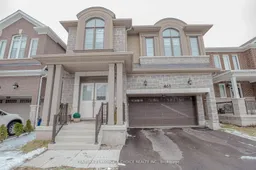
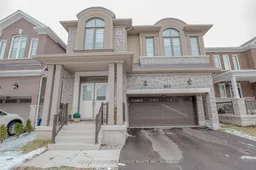
Get up to 1% cashback when you buy your dream home with Wahi Cashback

A new way to buy a home that puts cash back in your pocket.
- Our in-house Realtors do more deals and bring that negotiating power into your corner
- We leverage technology to get you more insights, move faster and simplify the process
- Our digital business model means we pass the savings onto you, with up to 1% cashback on the purchase of your home
