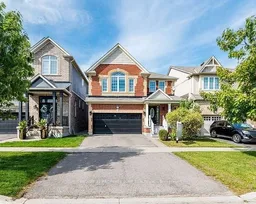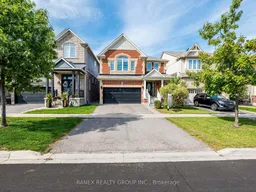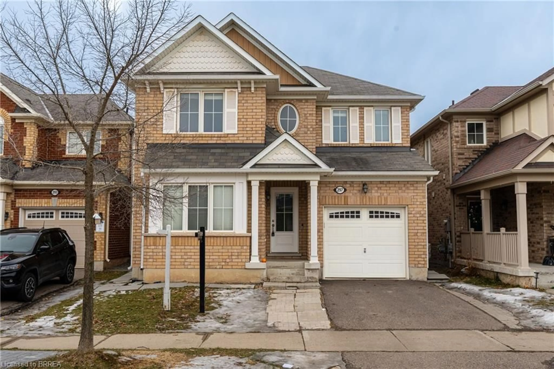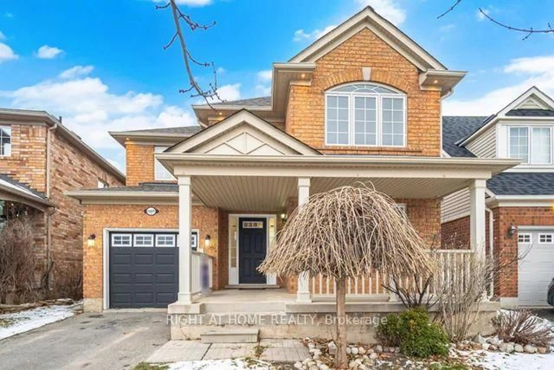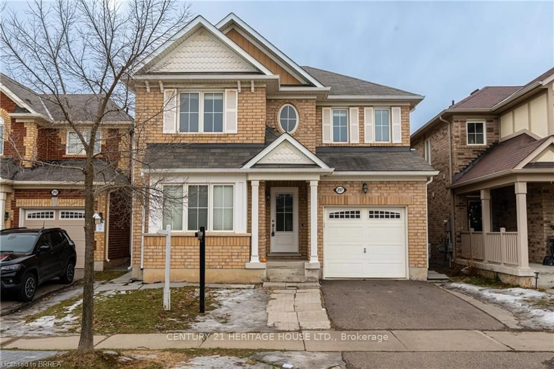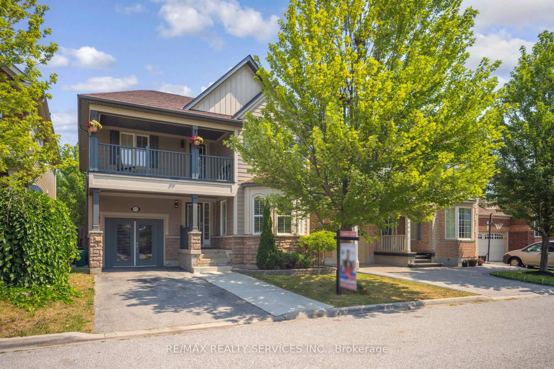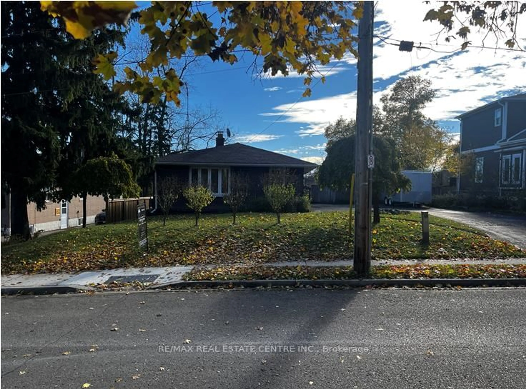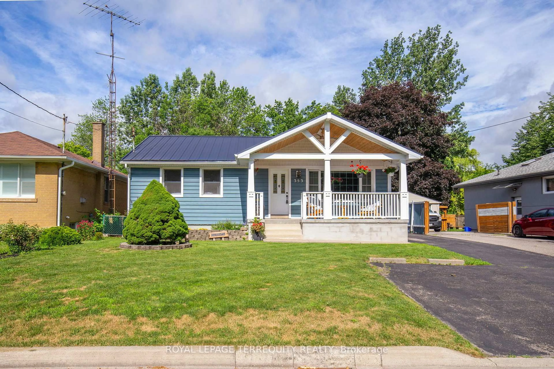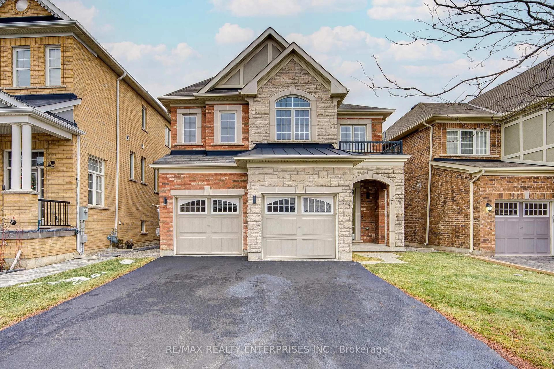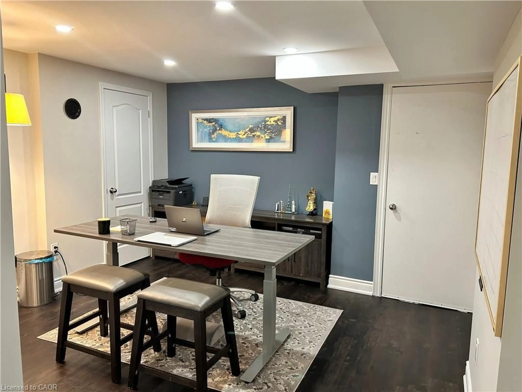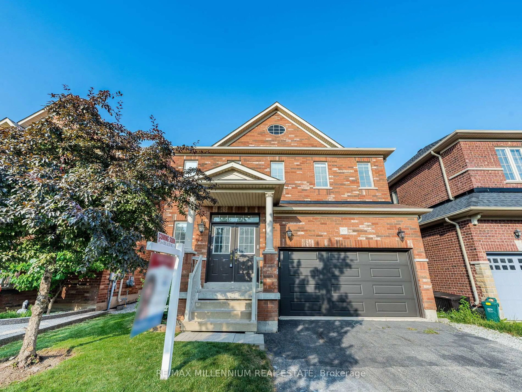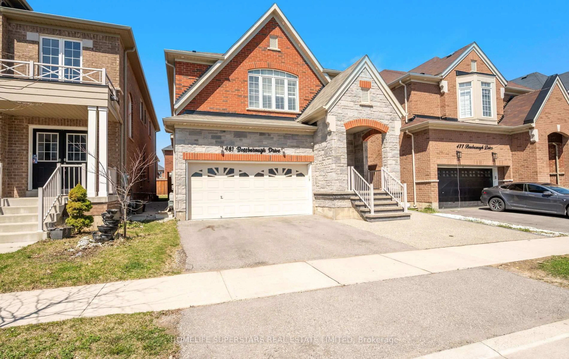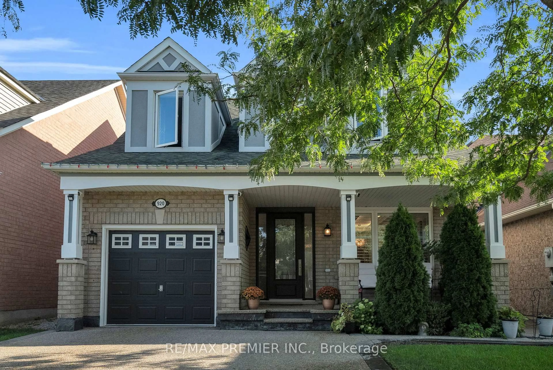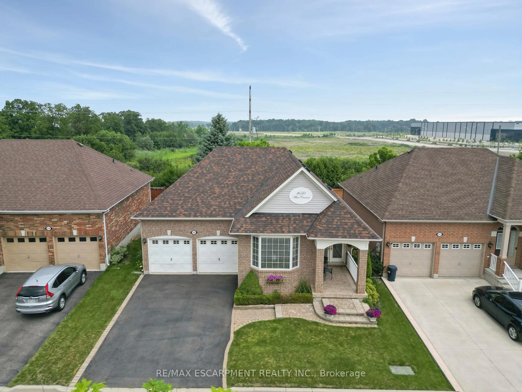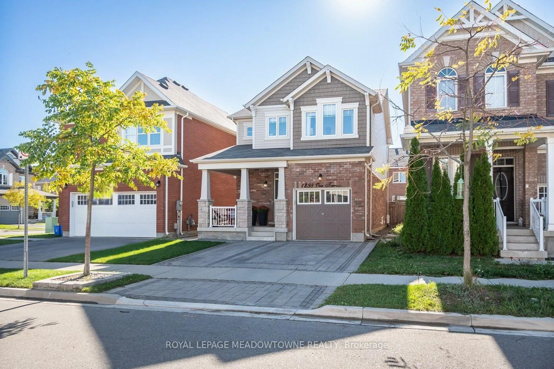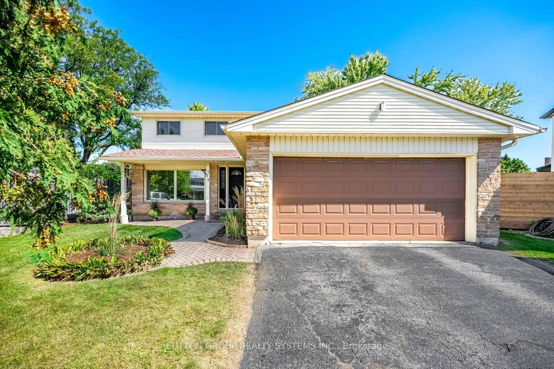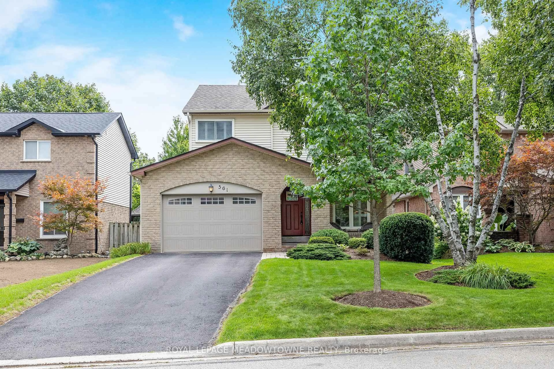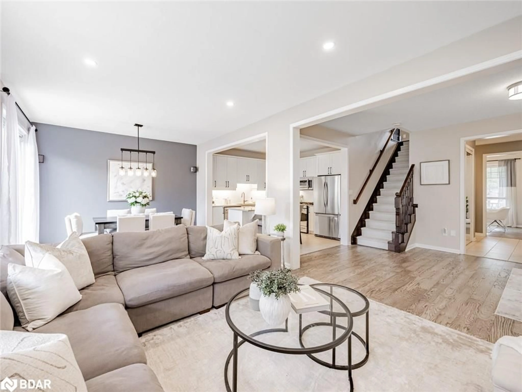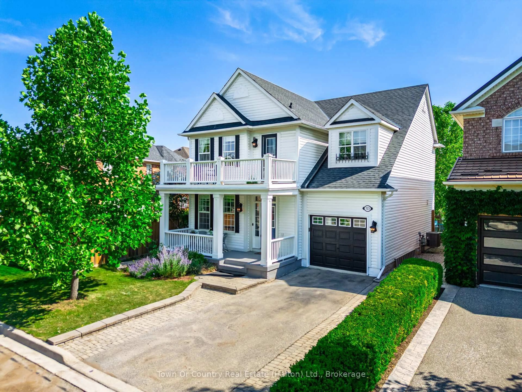Welcome to 291 Scott Blvd, Milton!! Nestled in one of Milton's most sought-after neighbourhoods, this beautifully maintained 3-bedroom, 3-bathroom home combines comfort ,style, and functionality. With nearly 2,000 sq. ft. of living space, a double car garage, and a thoughtfully designed layout, its the perfect place to call home. Step inside to a bright and airy open-concept main floor, featuring hardwood flooring, a cozy gas fireplace, and a modern kitchen with granite countertops ideal for family living and entertaining. Upstairs, enjoy a spacious family room with vaulted ceilings, creating the perfect spot to relax or gather together. The private primary suite overlooks the backyard and offers two closets (including a walk-in) and a spa-like ensuite with soaker tub and separate shower. Two additional bedrooms share a convenient Jack & Jill bathroom, perfect for growing families. The large unfinished basement provides endless possibilities whether you envision a recreation room, home gym, or additional living space. Located in a family-friendly community, you 'll love the convenience of nearby top-rated schools, parks, trails, shopping, dining, and easy access to major highways. This is a wonderful family home you wont want to miss! Book your showing today!
Inclusions: SS Fridge, Stove, SS Dishwasher, Washer & Dryer, Elfs, Window coverings
