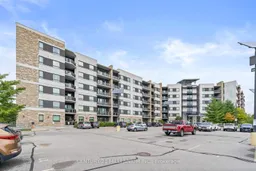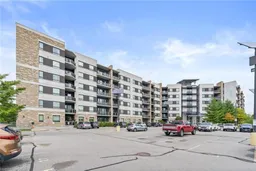**2 Parking Spots**Not all condos are created equal, and this one proves it! Imagine starting your morning in a sunlit home where light spills through the oversized windows and beams across the entire open concept living space highlighting the warm hardwood floors. In this upgraded, Hunter Model Greenlife condo in Milton, that's just the beginning. With 2 bedrooms, a den with French doors, and 2 full bathrooms, this home is designed for the way you live, work, and relax. Picture making breakfast in a kitchen that blends style and function, with Bianco granite countertops, a ceramic tiled backsplash, premium cabinetry and extra storage under the breakfast bar that keeps the space uncluttered. Step out onto the 16 by 6 balcony to enjoy the city waking up around you, or an evening moment to wind down as the sun sets. Later, retreat to the primary suite, where a walk-in closet with custom shelving and an additional closet keep your belongings perfectly organized. The remodeled ensuite, with double sinks and a walk-in shower with dual shower heads, turns everyday routines into a spa-like experience.The second bedroom offers flexibility for guests, family, or creative space. Life here extends beyond your walls. Spend weekends in the community's games room, host friends in the party room, or stay active in the exercise room. For something truly special, the fully remodeled historical home on the property serves as a unique space for celebrations, gatherings, or quiet afternoons with neighbors. All of this is paired with thoughtful, sustainable design. Solar-panel-generated electricity and a geothermal heating and cooling system keep monthly fees low while supporting eco-conscious living. This isn't just a condo it's a home where life feels effortless, comfortable, and connected. Every corner is designed to welcome you, every space encourages living fully, and every day feels a little brighter. Here, you don't just live you thrive
Inclusions: Current Fridge (2020), Stove (2023), Dishwasher (2020), Microwave (2025), Washer, Dryer, All Electric Light Fixtures, All Window Coverings, All Built in Shelving.





