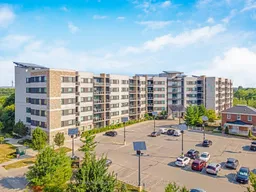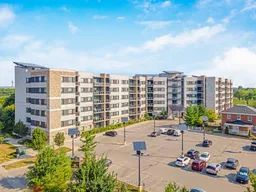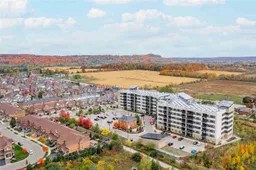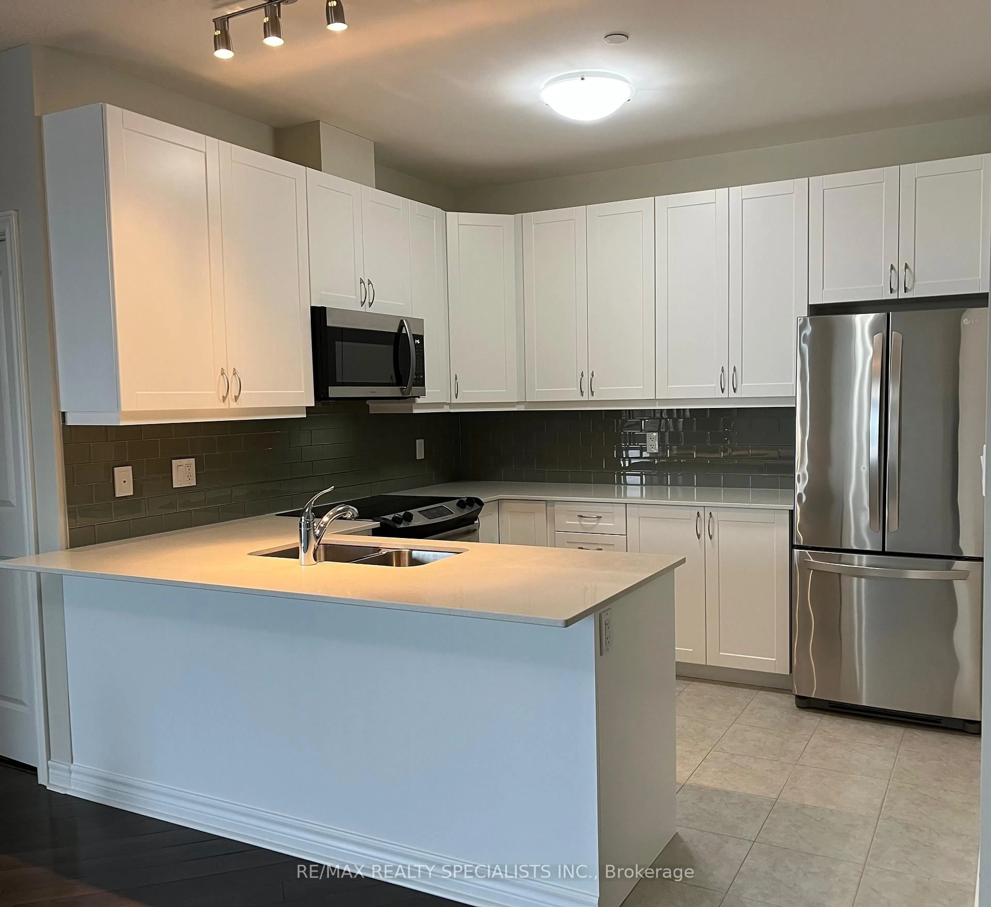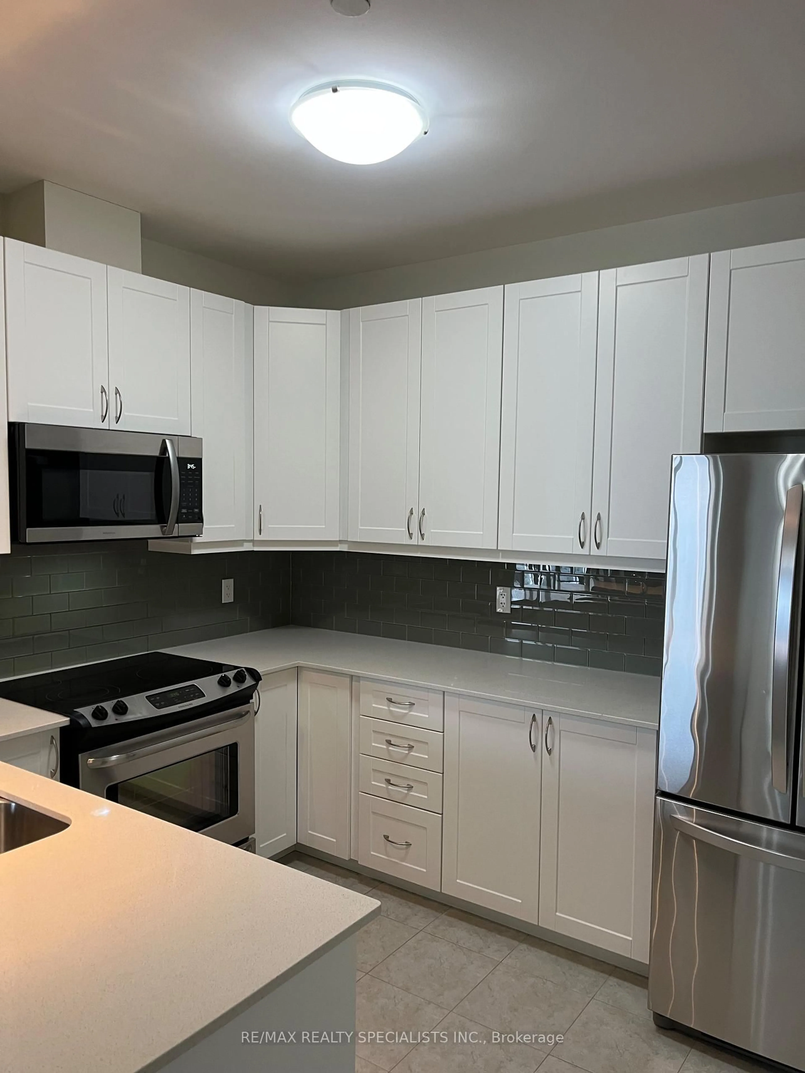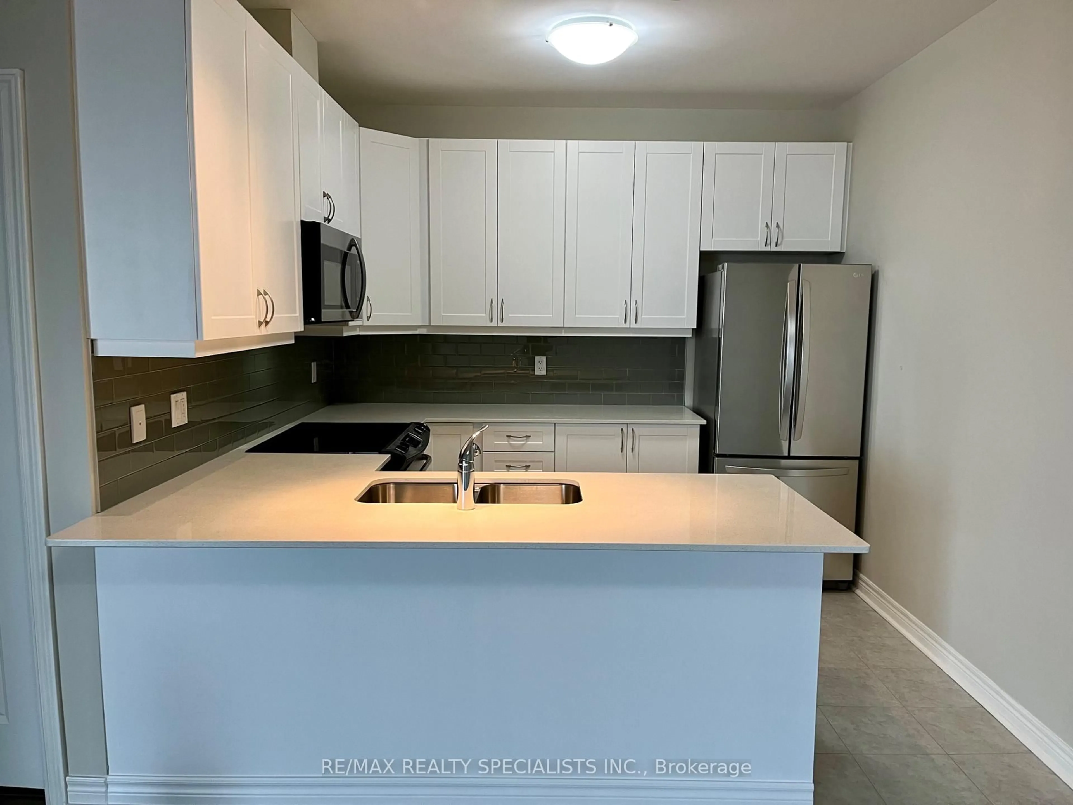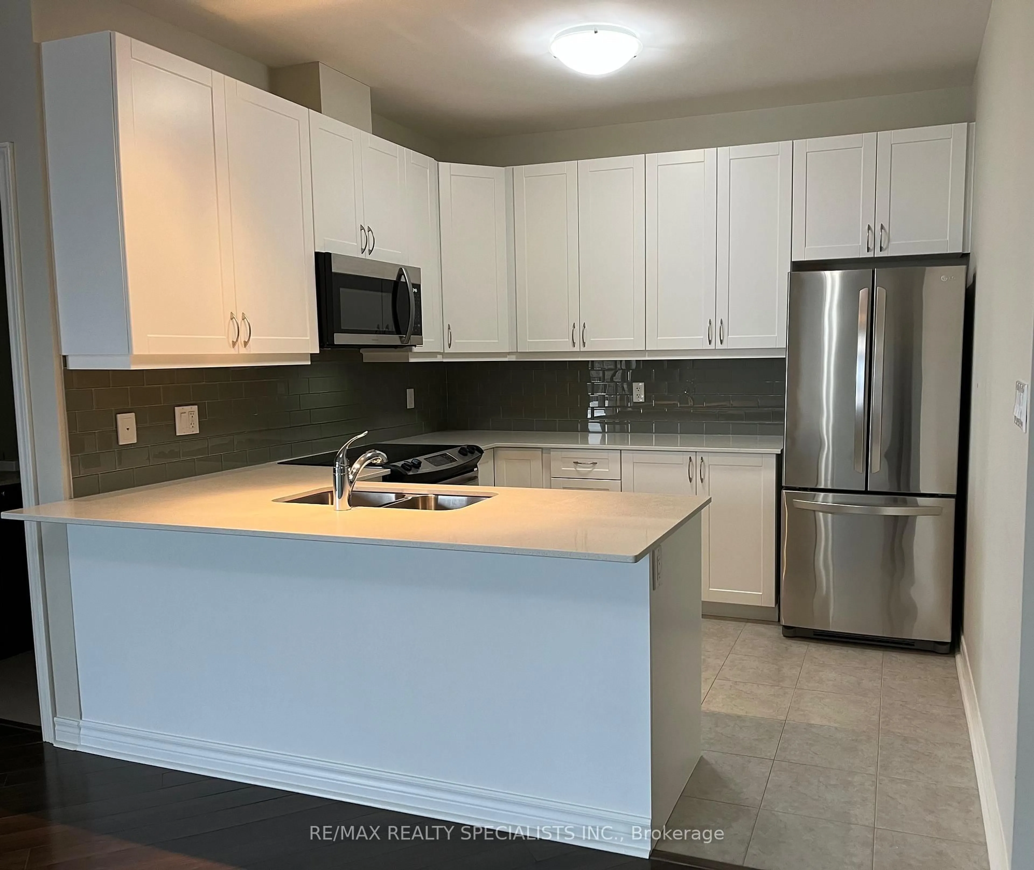33 Whitmer St #609, Milton, Ontario L9T 8P9
Contact us about this property
Highlights
Estimated valueThis is the price Wahi expects this property to sell for.
The calculation is powered by our Instant Home Value Estimate, which uses current market and property price trends to estimate your home’s value with a 90% accuracy rate.Not available
Price/Sqft$665/sqft
Monthly cost
Open Calculator
Description
*2 PARKING SPACES* Enjoy top-floor luxury living at 33 Whitmer St., Milton. Welcome to the award-winning GreenLife Westside condominium, where modern design meets energy efficiency in the heart of Milton. This stunning top-floor suite offers not only sweeping views and natural light but also the peace and privacy that comes with living on the top floor. Inside, you'll find a thoughtfully designed layout that offers 1122 sq.ft. of open concept living space that features upgraded finishes throughout. The beautifully resurfaced Kitchen in "Simply White" by Benjamin Moore ('26), features granite counters, backsplash & undermount lighting and provides lots of preparation space, plenty of storage and lovely stainless steel appliances w/new microwave/hood ('26) and dishwasher ('25). Offering 2 bedrooms; the Primary with gorgeous 3 piece ensuite and walk-in closet and 2nd bedroom w/laminate flooring. The main bathroom has been beautifully upgraded and boasts a soaker tub. This building boasts energy-efficient construction that keeps utility costs low without compromising on modern convenience, perfect for todays eco-conscious homeowner. The location is unmatched: steps from trails, parks, shopping, dining, and Milton's vibrant downtown, with easy access to highways and transit. AN ADDED BONUS! Two parking spaces, a rare find that provides ultimate flexibility and long-term value. Plus, the "Harrison House", the historic heritage clubhouse available exclusively for residents. This beautifully refurbished, separate building serves as a unique amenity for hosting special events, or enjoying activities with other residents. Don't miss your opportunity to own this upgraded, eco-friendly top-floor residence in one of Milton's most desirable communities. (NOTE: LIVING ROOM, DINING ROOM AND 2 BEDROOM IMAGES ARE VIRTUALLY STAGED)
Property Details
Interior
Features
Main Floor
Living
7.72 x 3.51Combined W/Dining / W/O To Balcony / Laminate
Kitchen
3.48 x 2.74Stainless Steel Appl / Backsplash / B/I Dishwasher
Primary
4.57 x 3.23 Pc Ensuite / W/I Closet / Laminate
2nd Br
3.53 x 2.74Laminate
Exterior
Features
Parking
Garage spaces 1
Garage type Underground
Other parking spaces 1
Total parking spaces 2
Condo Details
Amenities
Bbqs Allowed, Club House, Elevator, Exercise Room, Games Room, Gym
Inclusions
Property History
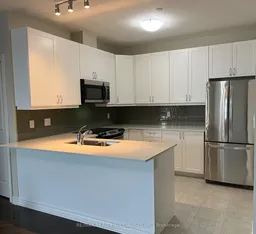 42
42