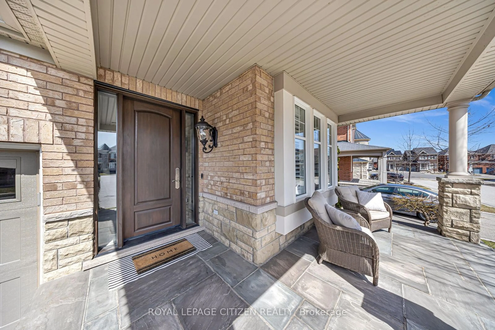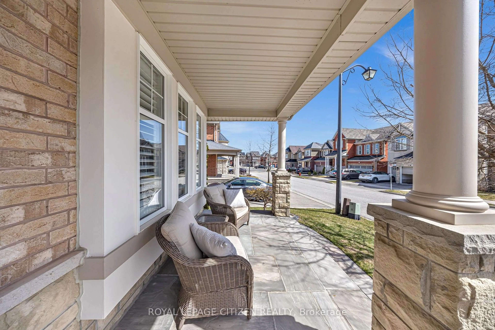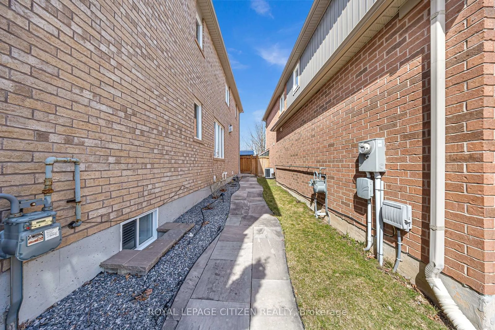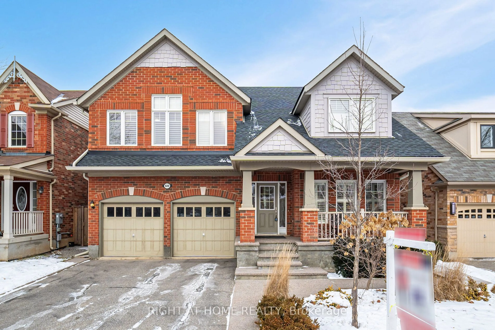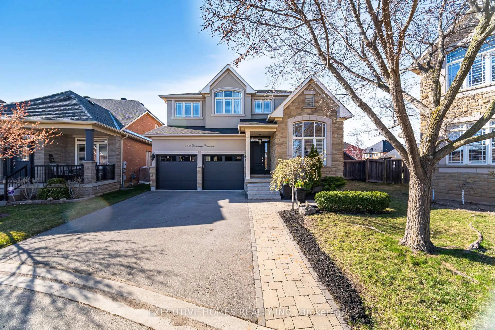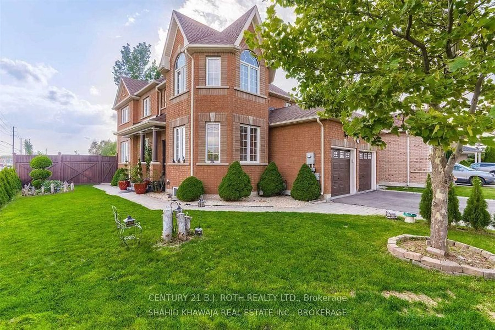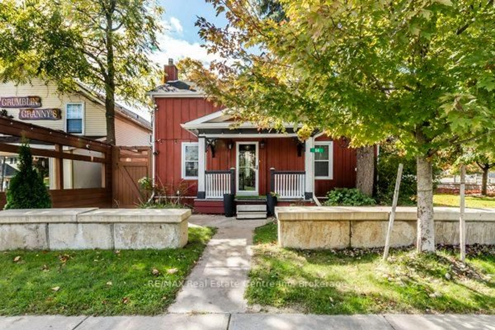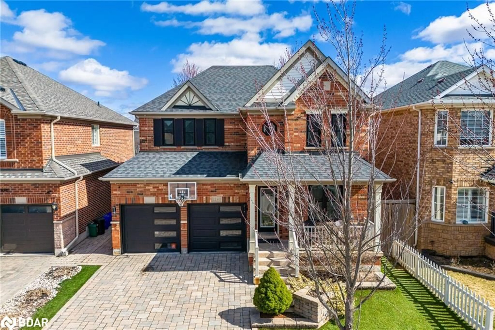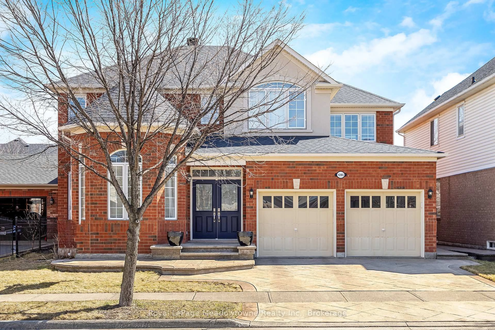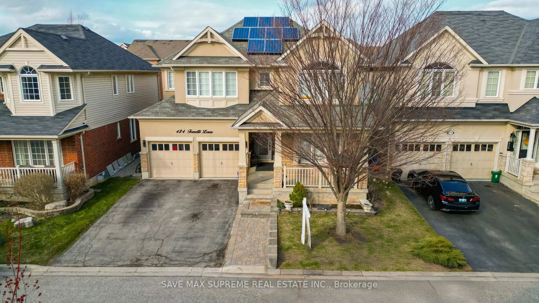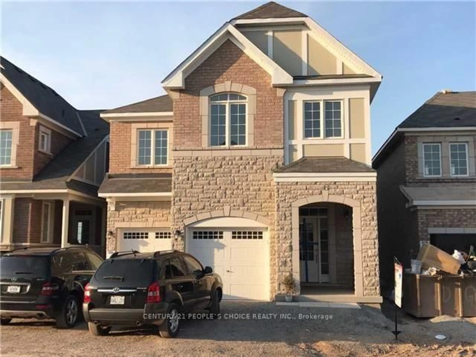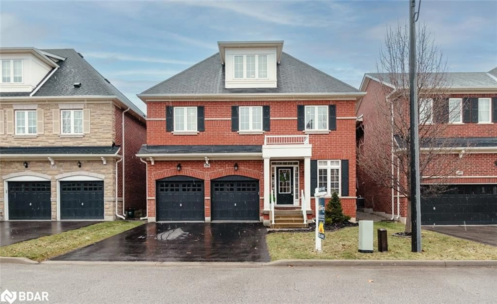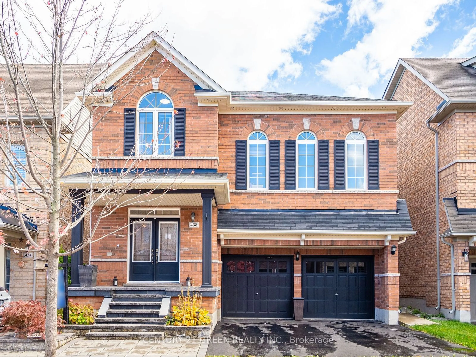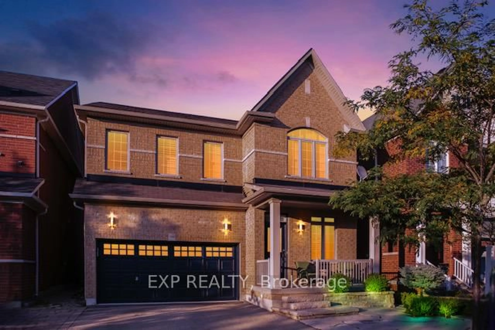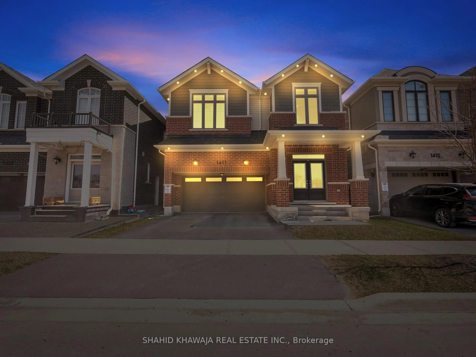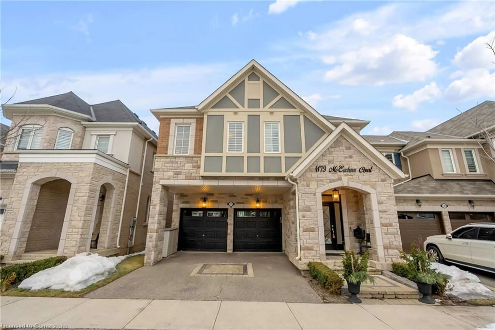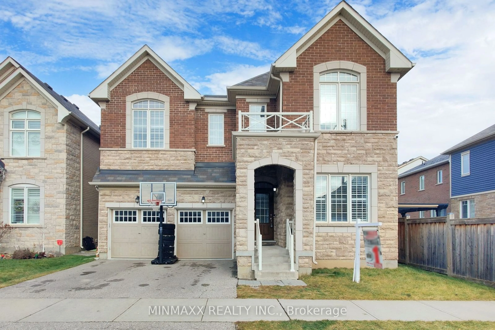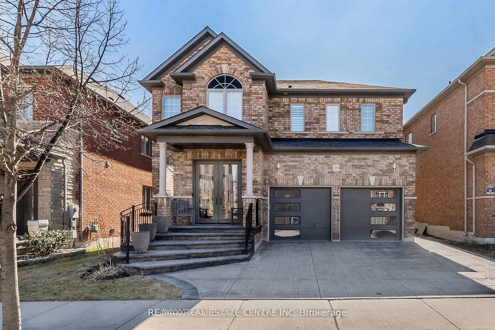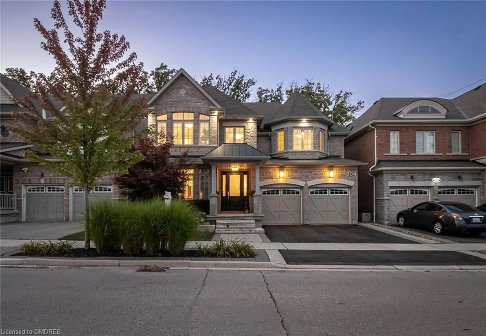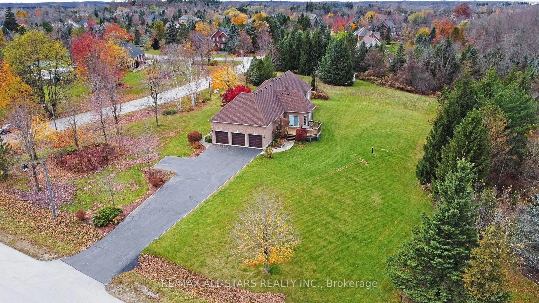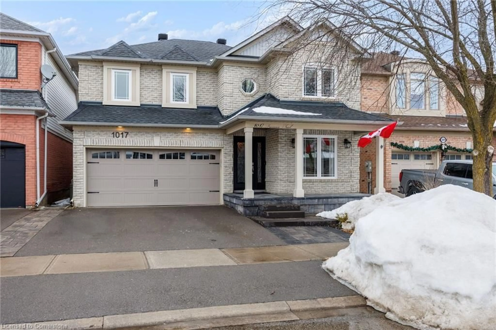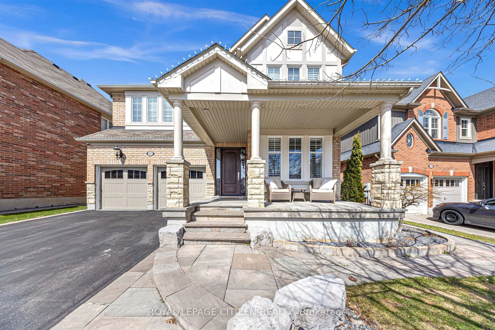
357 Peregrine Way, Milton, Ontario L9T 7N9
Contact us about this property
Highlights
Estimated ValueThis is the price Wahi expects this property to sell for.
The calculation is powered by our Instant Home Value Estimate, which uses current market and property price trends to estimate your home’s value with a 90% accuracy rate.Not available
Price/Sqft$733/sqft
Est. Mortgage$8,589/mo
Tax Amount (2024)$6,168/yr
Days On Market29 days
Description
Welcome to 357 Peregrine way, Milton! This stunning home is situated on a ravine lot with a bkyd oasis.This 4 bed 4 bath 2850 sqft. above grade has a custom finished bsmt. The kitchen features custom cabinetry & an expansive 4'x8' island equipped with cabinets on both sides. Granite countertops complement the undermount sink, 24x24 tiles elevate the floor. Premium Wolf stove with 6 burners, grill, & 2 side-by-side ovens sit beneath a custom hood fan, completing the space is a 42"wide subzero counter depth fridge. Dark espresso hardwood fl on main and second fl. Upgraded light fixtures throughout. Main office with double glass french doors. 2 sided gas fp with custom mantels in fam rm and din rm. Freshly painted w/ smooth ceilings & crown moulding. Upgraded 6" baseboards throughout & custom wainscoting. California shutters throughout. Nest smart thermostat & ring camera doorbell. Custom 8' fibreglass front door. Reverse osmosis water flattering system & water softener. Renovated ensuite features heated floors with 24x24 tiles. A stand-alone bathtub take centre stage, complimented by a beautiful glass shower. The ensuite is illuminated w/ LED pot lights creating soft modern glow while a chandelier over the tub adds a touch of charm. The renovated laundry boasts custom cabinetry paired with luxurious granite countertops. The finished bsmt is a versatile & thoughtfully designed space. It features core fl beneath sleek vinyl fl, offering both durability & style. 4 spacious closets providing ample storage solutions. The ceiling combines smooth & coffered tile design. A modern 3 pc bath includes a standup shower with glass door. Fl to ceiling mirrored wall for an ideal home gym. Bsmt is lit with enery efficient LED pot lights. Your outdoor oasis is a stunning retreat, w/ saltwater inground pool, paired with inground hot tub. Bkyd enclosed with custom flagstone extening to front of the house. Beautifully located, minutes from downtown Milton, close to schools, shops & parks
Property Details
Interior
Features
Main Floor
Breakfast
4.9 x 3.35Tile Floor / Large Window
Kitchen
4.9 x 2.89Backsplash / Stainless Steel Appl / Granite Counter
Dining
4.97 x 3.65Fireplace / hardwood floor / Large Window
Family
4.97 x 4.16Fireplace / Large Window / hardwood floor
Exterior
Features
Parking
Garage spaces 2
Garage type Attached
Other parking spaces 4
Total parking spaces 6
Property History
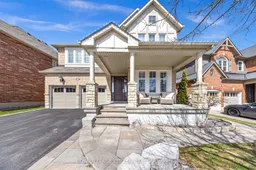 49
49Get up to 1% cashback when you buy your dream home with Wahi Cashback

A new way to buy a home that puts cash back in your pocket.
- Our in-house Realtors do more deals and bring that negotiating power into your corner
- We leverage technology to get you more insights, move faster and simplify the process
- Our digital business model means we pass the savings onto you, with up to 1% cashback on the purchase of your home
