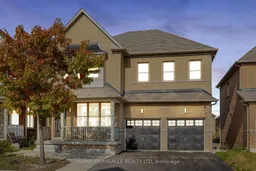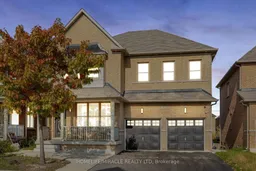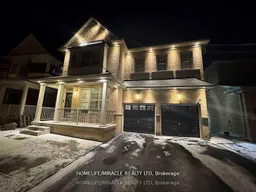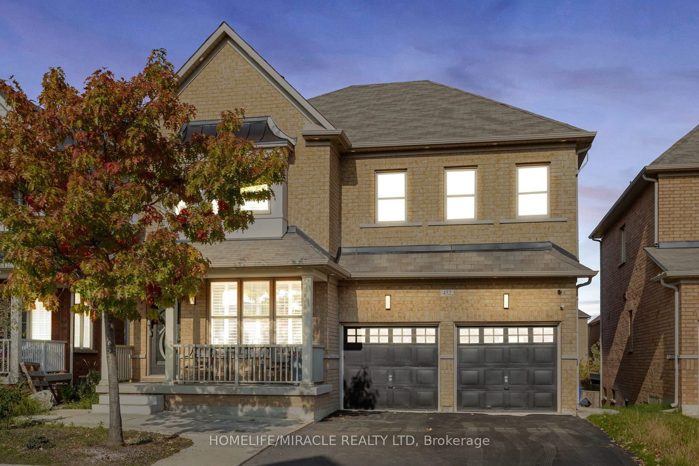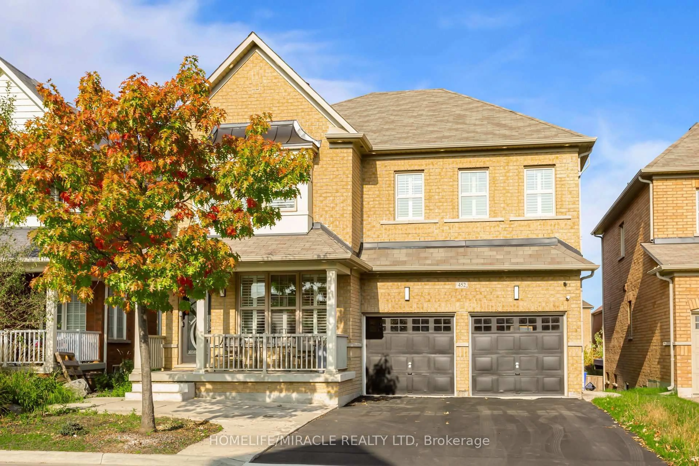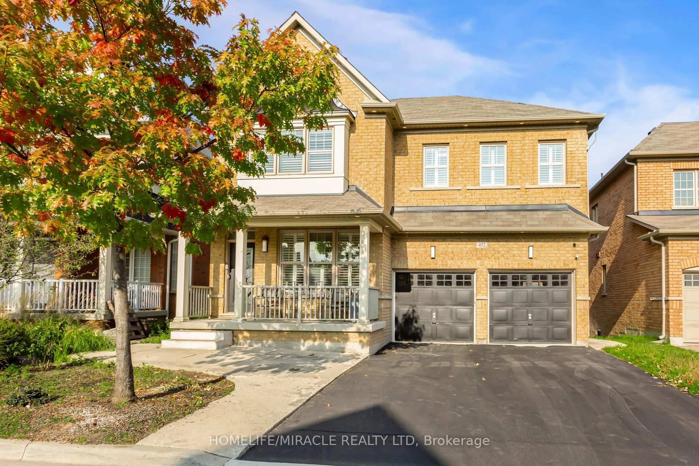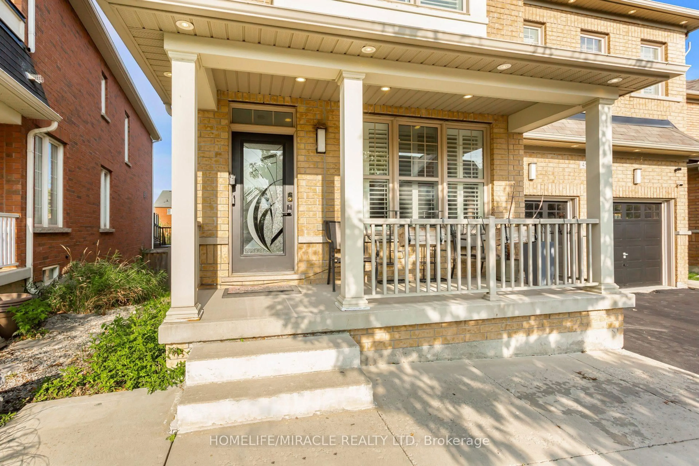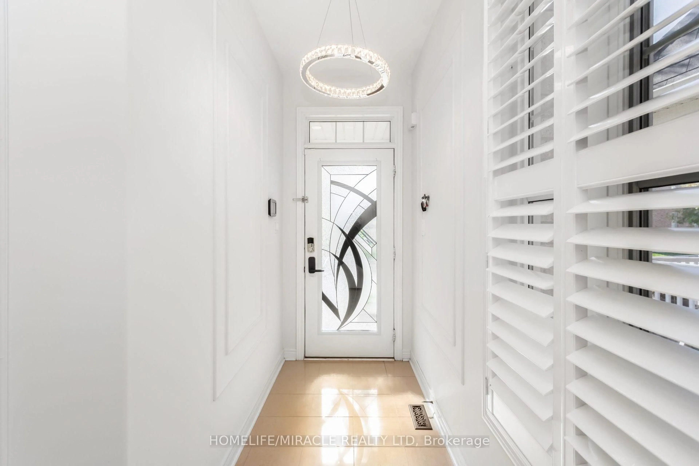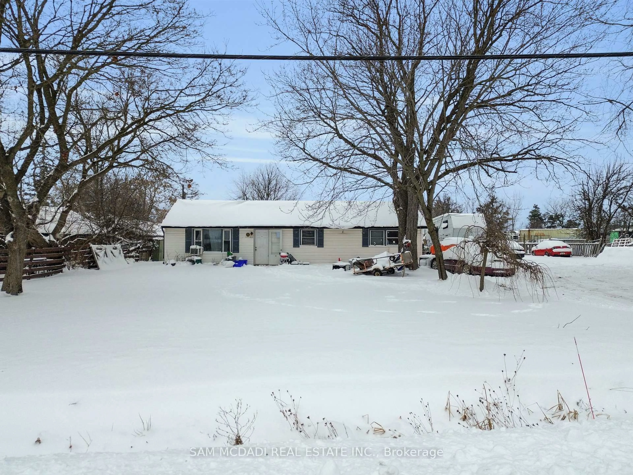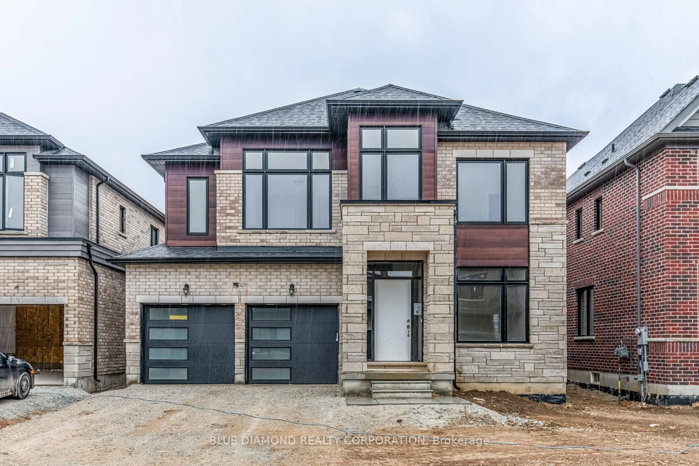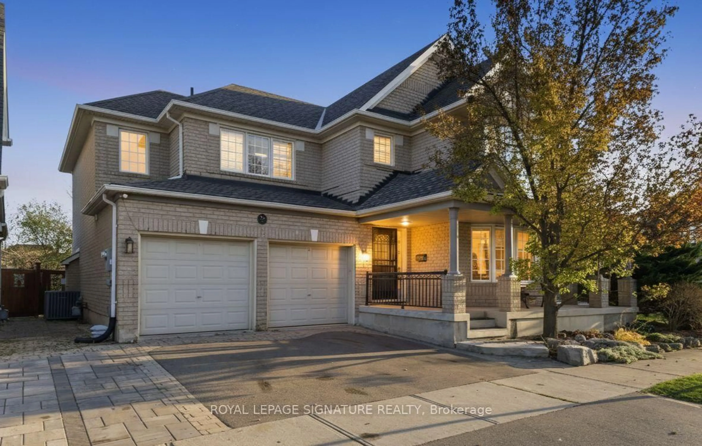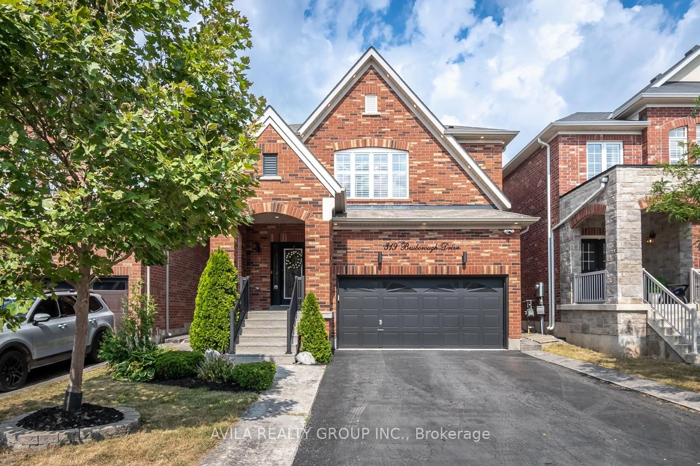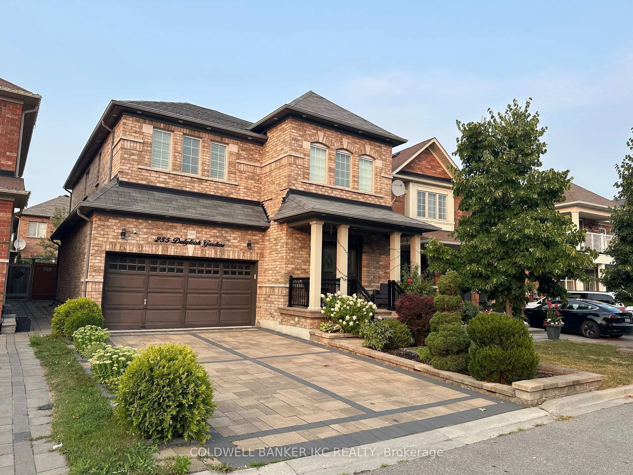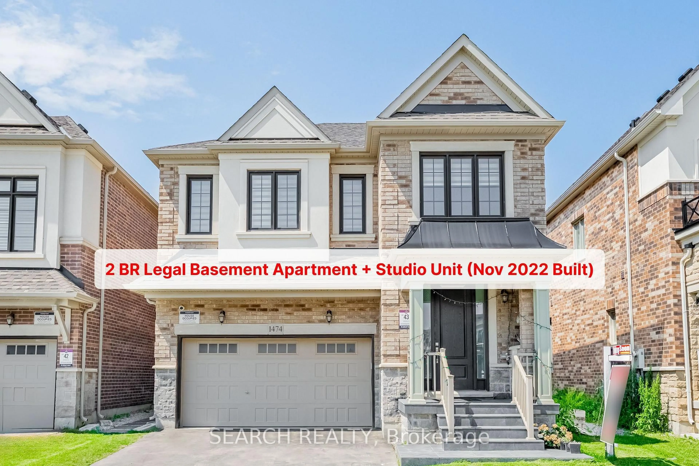452 Nairn Circ, Milton, Ontario L9T 8A6
Contact us about this property
Highlights
Estimated valueThis is the price Wahi expects this property to sell for.
The calculation is powered by our Instant Home Value Estimate, which uses current market and property price trends to estimate your home’s value with a 90% accuracy rate.Not available
Price/Sqft$557/sqft
Monthly cost
Open Calculator
Description
An executive detached home designed for large families and flexible living. with a spacious layout, multiple living areas, and 5+2 bedrooms and 5 bathrooms (to be verified by buyer), this home delivers the room you need without compromise. The standout feature is the fully finished walk-out lower level with a second kitchen, offering an ideal setup for multi-generational living, in -laws, guests or a private home office/recreation zone. for buyers exploring additional flexibility, the lower level also offers secondary-suite potential (buyer to verify zoning, permits and retrofit requirements). Conveniently located close to schools, parks, trails, shopping, and commuter routes, this is a rare opportunity to secure a high-function home in one of Milton's most in demand communities.
Property Details
Interior
Features
Upper Floor
Primary
7.62 x 5.53 Pc Ensuite / Vinyl Floor / W/I Closet
2nd Br
5.91 x 4.45Vinyl Floor
3rd Br
3.08 x 3.05Vinyl Floor
4th Br
3.87 x 3.47Vinyl Floor
Exterior
Features
Parking
Garage spaces 2
Garage type Built-In
Other parking spaces 5
Total parking spaces 7
Property History
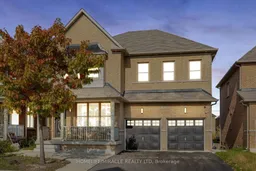 50
50