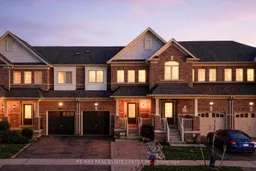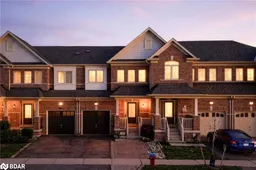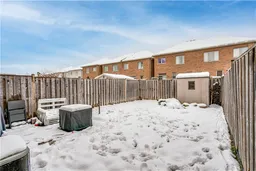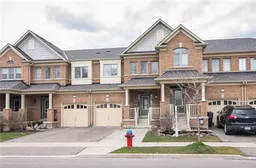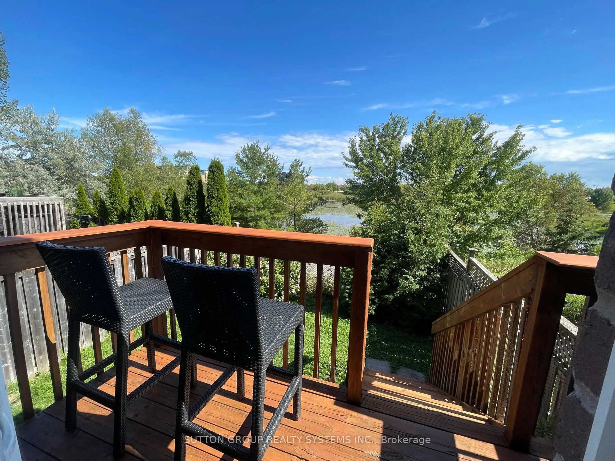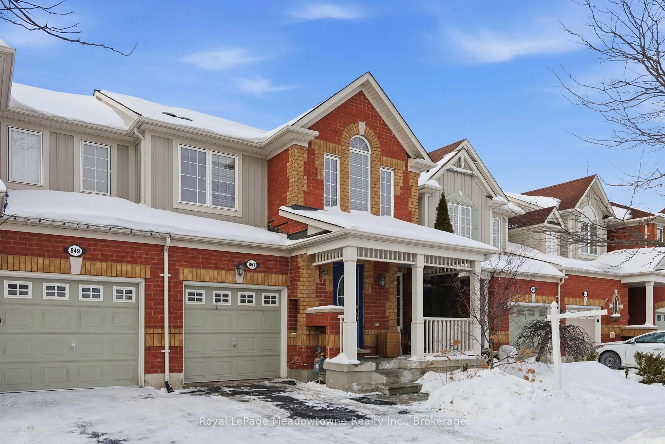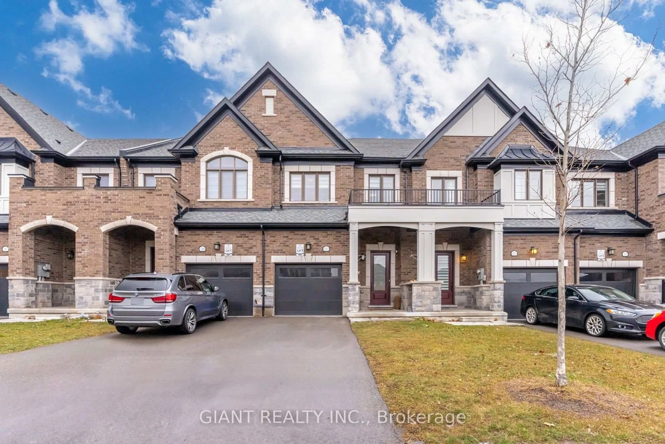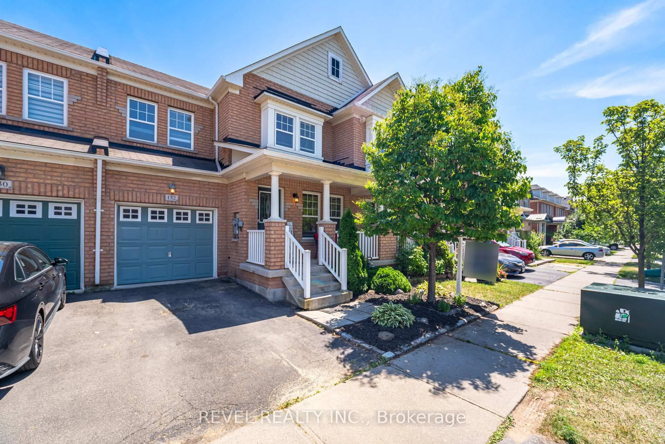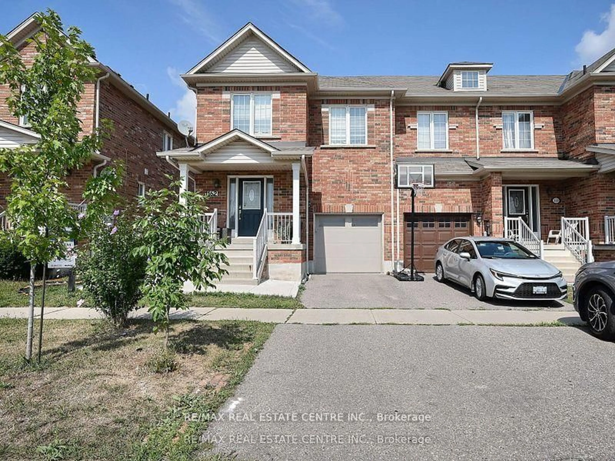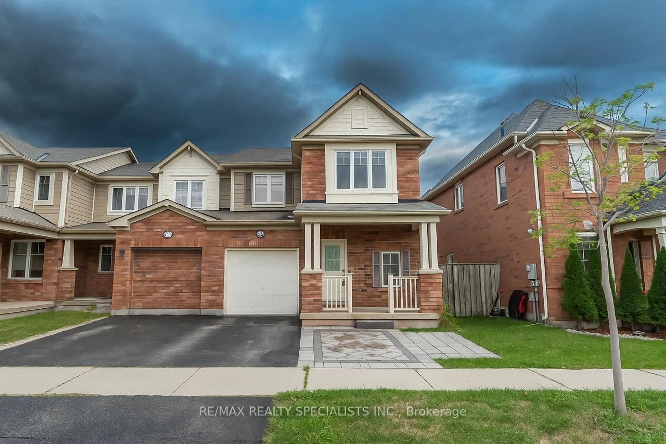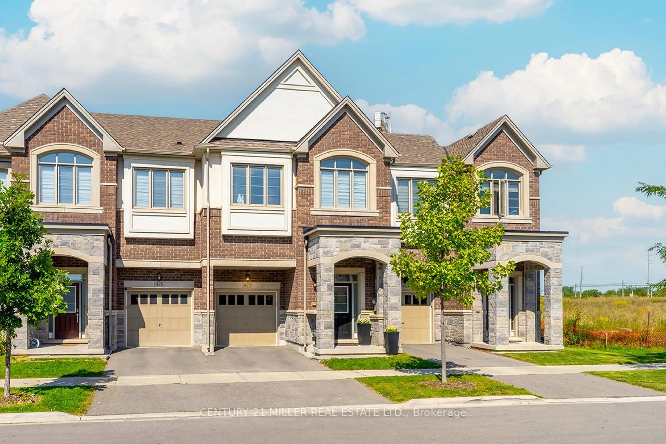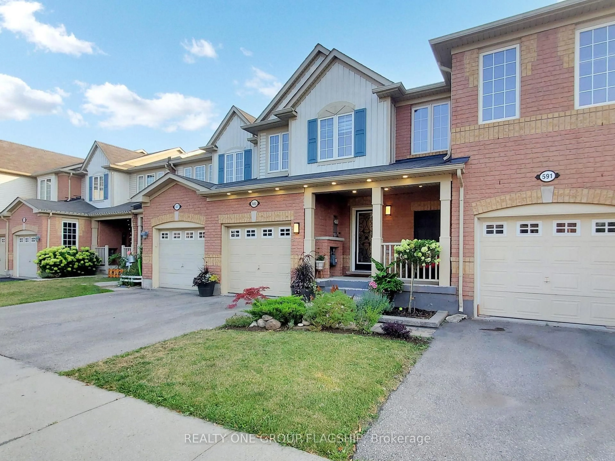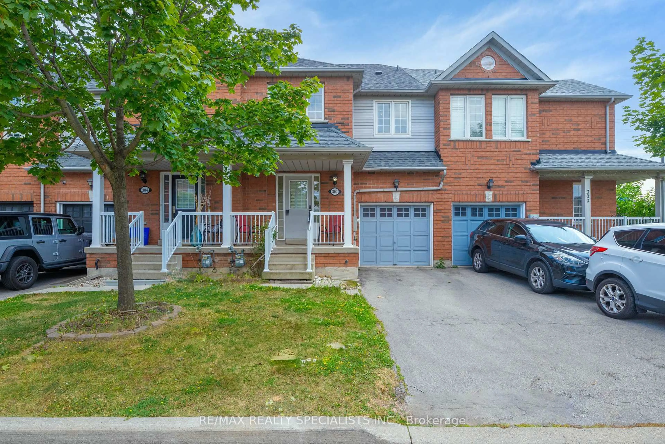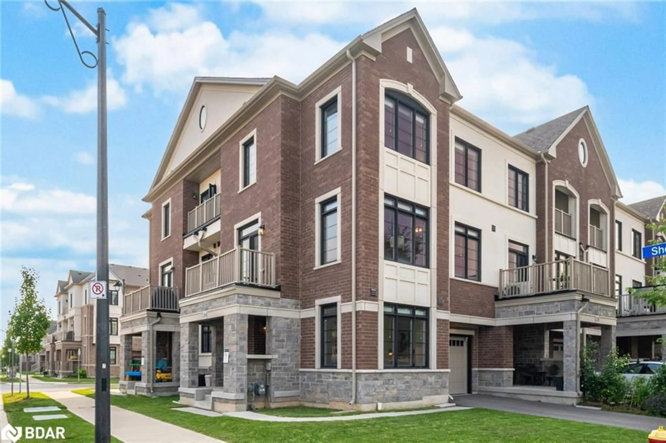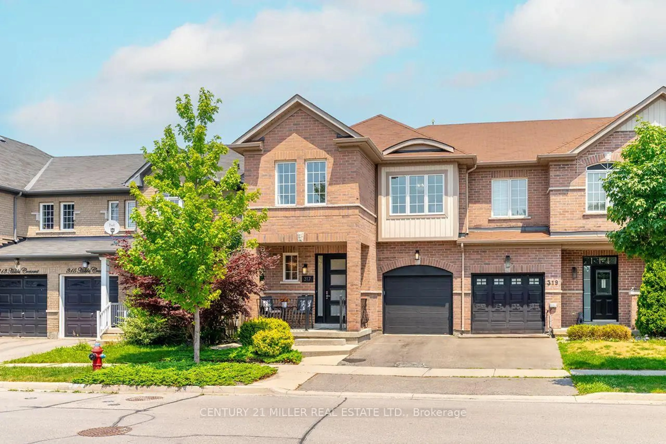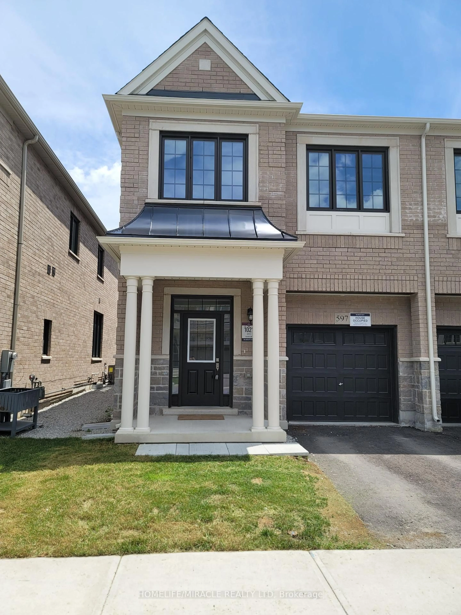You're not going to want to miss this one! This beautiful Heathwood-built freehold (no condo fees) townhome offers approx. 1,765 sq. ft. of finished living space in Milton's highly sought-after, family-friendly Scott neighbourhood. With 3 bedrooms, 3.5 bathrooms, & parking for up to 3 vehicles (2 in the extended driveway & 1 in the 20'3" deep garage), this home is perfect for growing families. The garage depth even allows for extra storage or a handy workbench area! Enjoy peace of mind knowing this home is Energy Star Certified, helping you save on utility costs. Inside, you'll find 9 ft ceilings on the main level, neutral paint tones, & it's carpet-free throughout so it's easy to maintain & great for those with allergies. New window glass (2023) on main and second floors (excluding French & front doors) means no need to worry about that costly expense for years to come! The dishwasher & fridge were replaced in 2023, & all toilets replaced in 2022, so many updates are already done for you! Upstairs, there are 3 good-sized bedrooms, including a primary suite with a walk-in closet featuring a custom organizer, & a 4-piece ensuite bathroom. The engineered hardwood flooring (2021) on this level adds warmth & durability. Step outside to your awesome backyard w/ a stone patio and a good sized grass area that's perfect for barbecues, playtime, or relaxing. The professionally finished basement (2021) is a showstopper, featuring a recreation room, built-in cabinetry, custom bar/snack area, chic laundry station with sink, stylish office nook, & a beautiful 3-piece bathroom - ideal for family movie nights or guests. You'll love this location, close to great schools, parks, & trails, plus Milton's charming downtown & farmers' market are just a short walk away. The Sherwood Community Centre, everyday shops, the escarpment, & Glen Eden Ski hill, are nearby too, with easy access to Hwy 401 for commuters. This home truly has it all, space, style, comfort, & an amazing location.
Inclusions: Stainless Steel Fridge (2023), Stainless Steel Stove. Over the Range Microwave, Stainless Steel Dishwasher (2023), All Electrical Light Fixtures. All Window Coverings (Excluding Staging Curtains in Family Room, and Bedrooms - Rods/Brackets Stay ). All Built in Shelving. All Closet Organizers, TV Brackets in Family and Rec Room (TVs excluded). Bar Fridge in Rec Room, Eufy Doorbell and Eufy Homebase, Shed in Backyard, Lennox Furnace, Air Conditioner, Garage Door Opener
