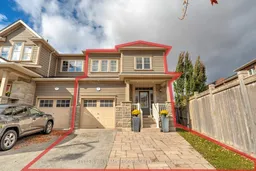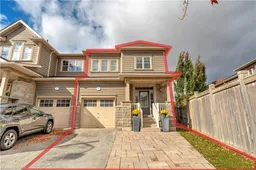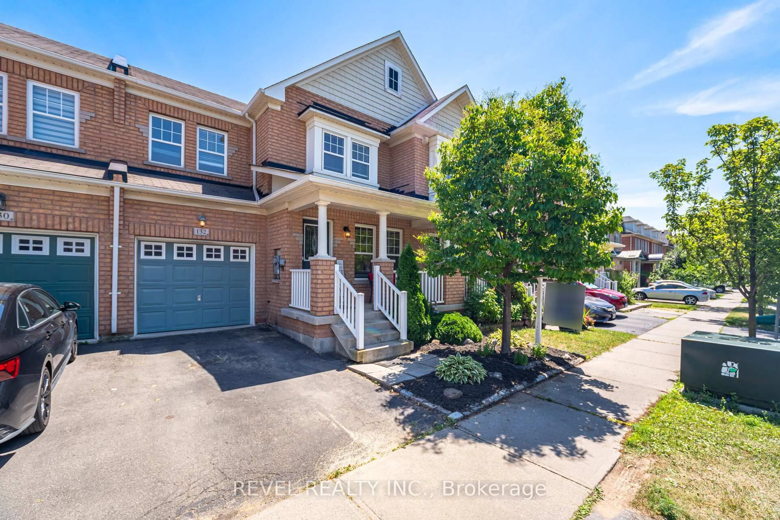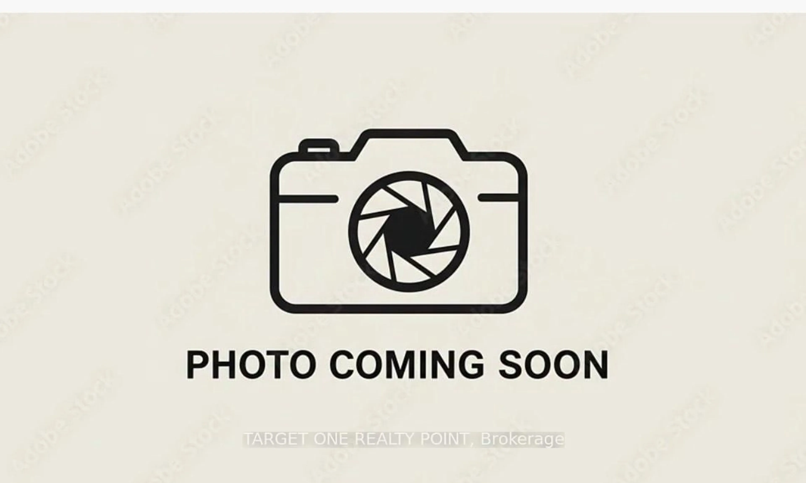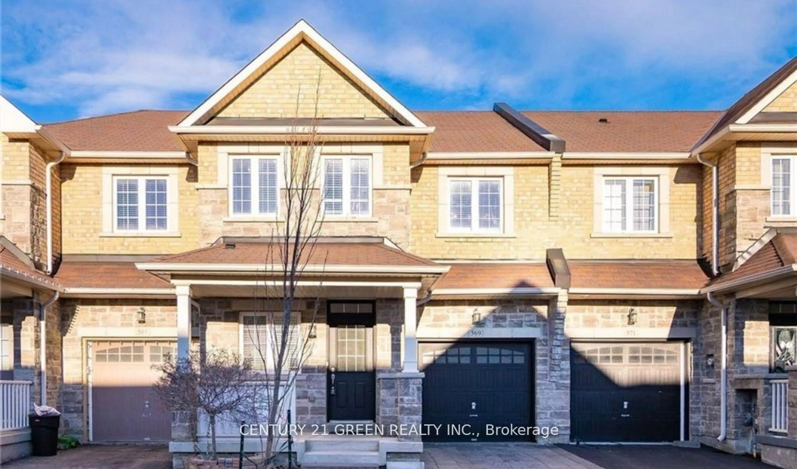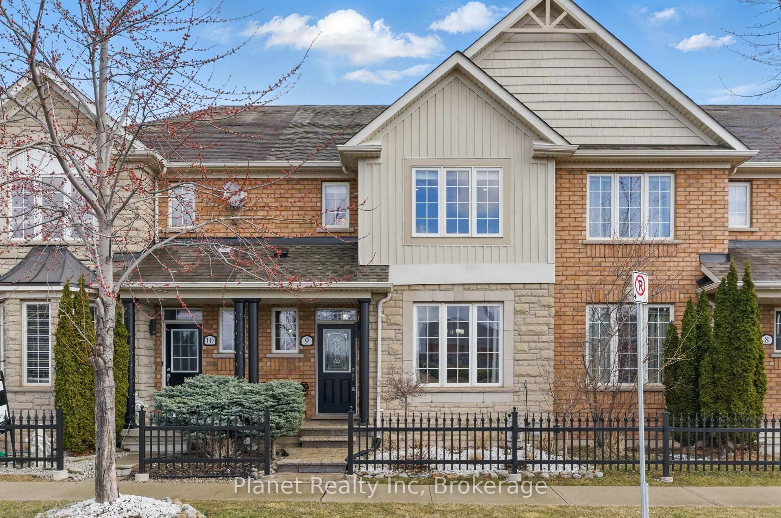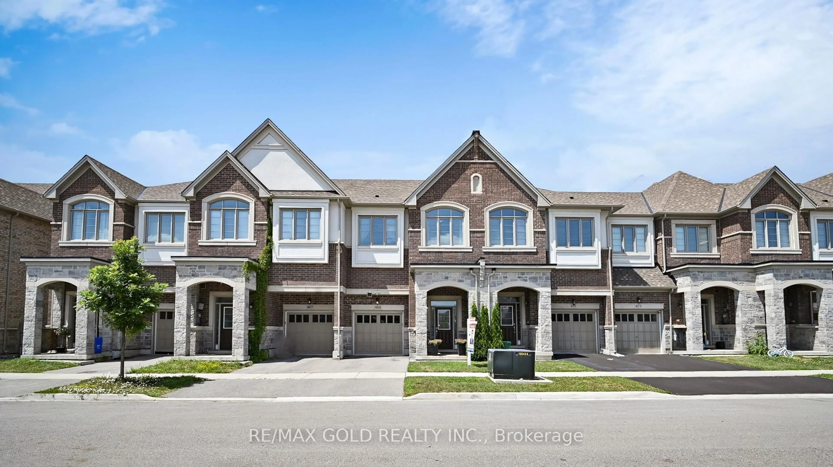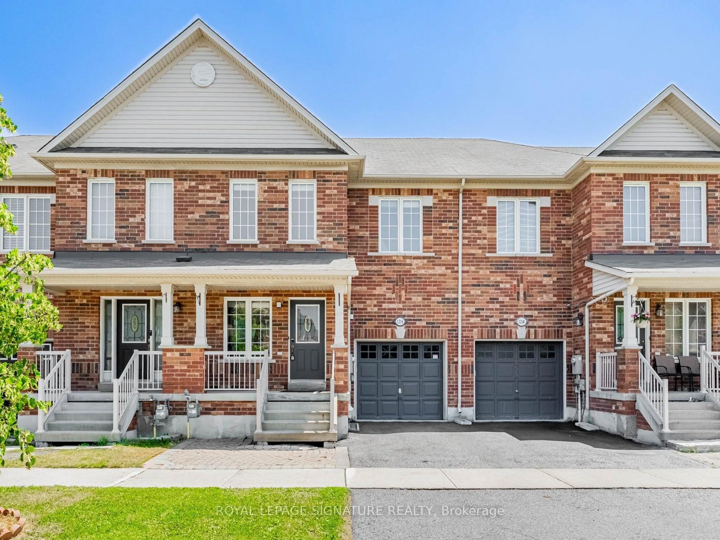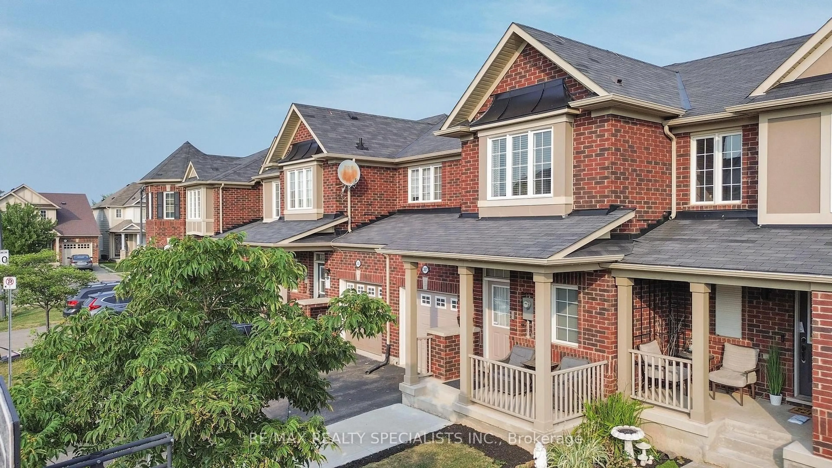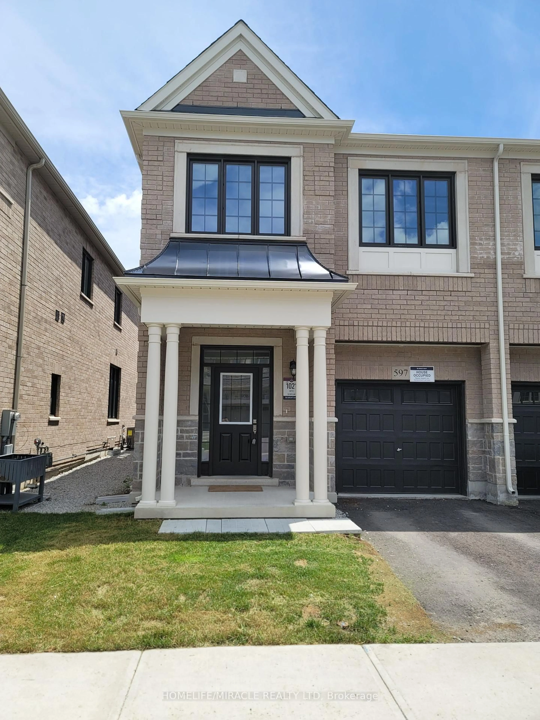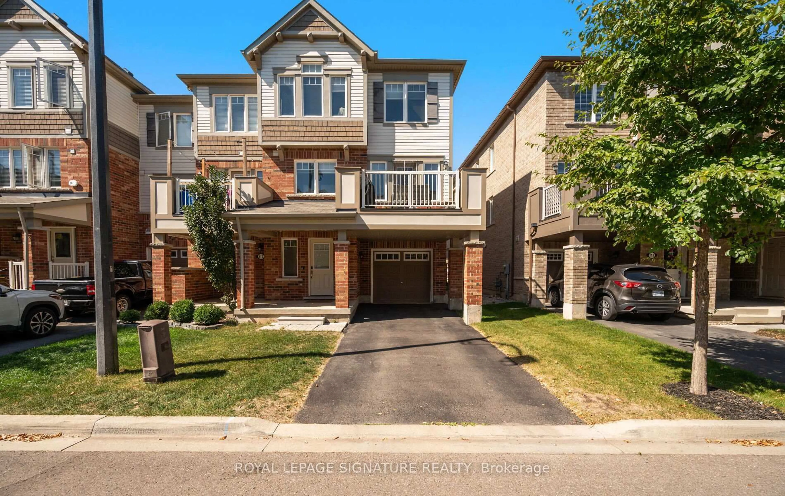Beautiful End-Unit Townhome with a Spacious Fenced Backyard! Welcome to this stunning end-unit townhome showcasing a perfect blend of style, comfort, and functionality. Featuring hardwood floors throughout the main living areas, custom interior doors, and neutral designer paint, this home showcases elegance in every detail. The modern kitchen and bathrooms feature granite countertops and stainless steel appliances, while pot lights, California shutters, and high ceilings create a bright and inviting atmosphere. The fully finished basement includes laminate flooring, a recreation room, and a 4-piece bathroom, perfect for family gatherings, a guest suite, or additional living space. Step outside to enjoy a large fenced backyard with a spacious deck, ideal for entertaining or relaxing outdoors. Parking is a breeze with a single-car garage and two additional driveway spaces. This beautifully maintained home provides everything you need, from modern finishes to generous living spaces, located in a family-friendly neighborhood with a park at the end of the street! Nearby Schools: Elementary: Escarpment View Public School & Queen of Heaven Catholic Elementary School ; Secondary: Milton District High School & Bishop P.F. Reding Catholic Secondary School Book your showing today and make this beautiful home yours!
Inclusions: Washer, Dryer, Stove, Fridge, Dishwasher
