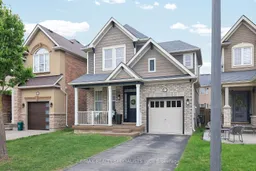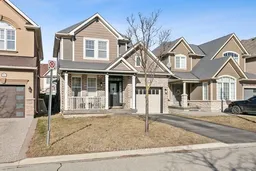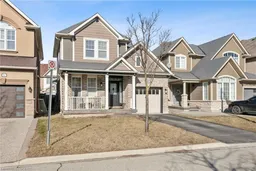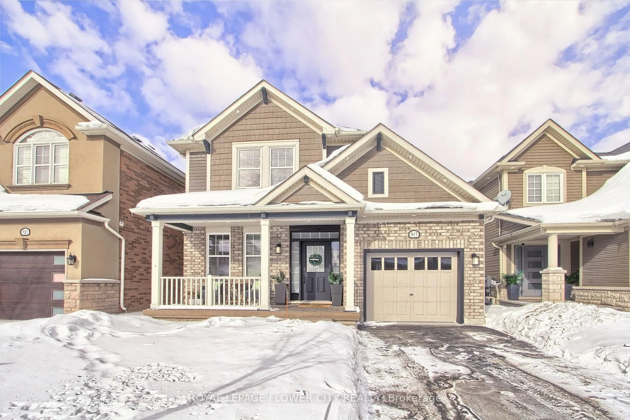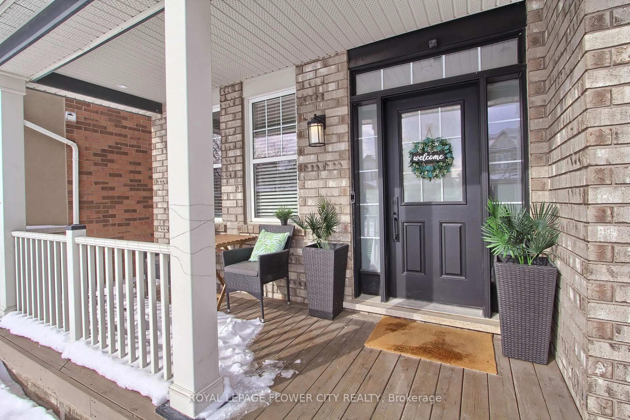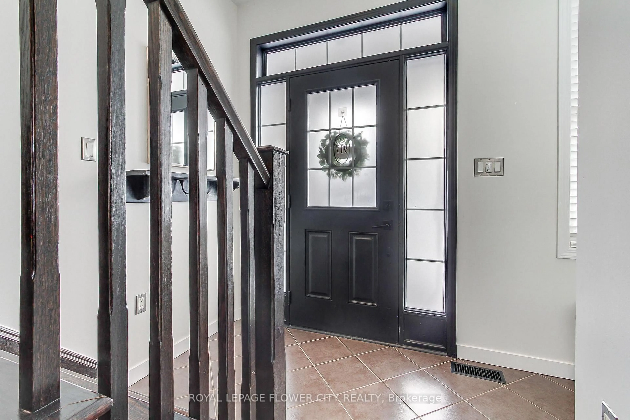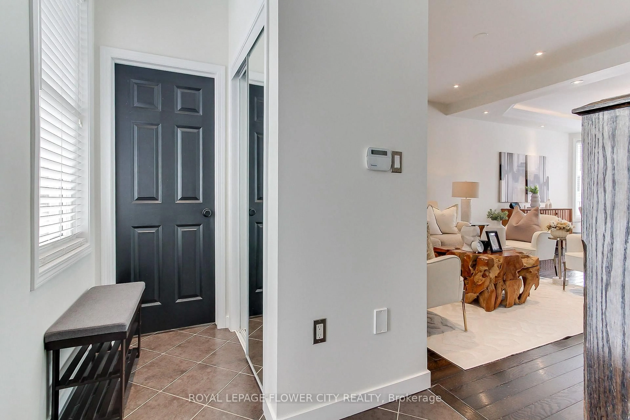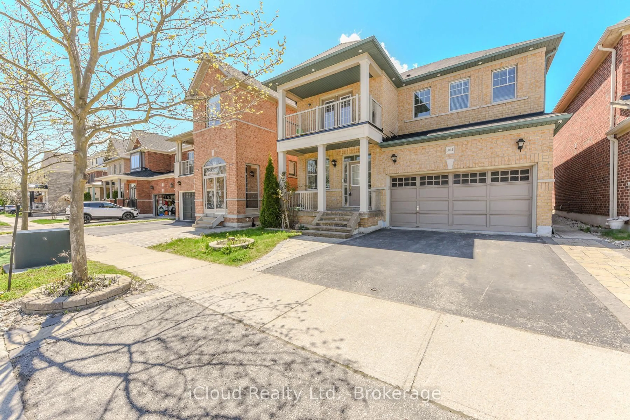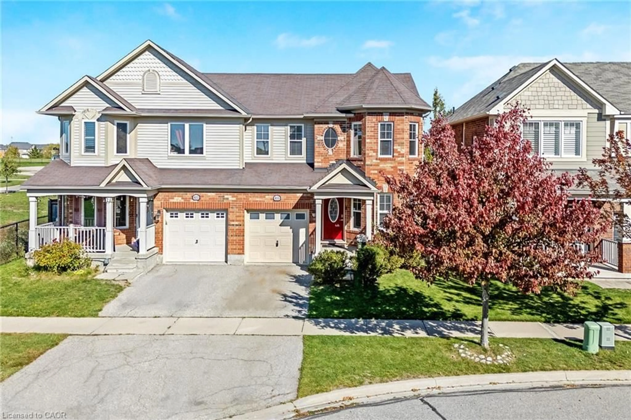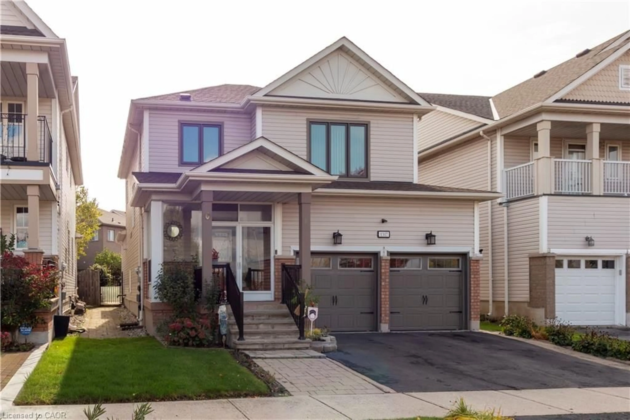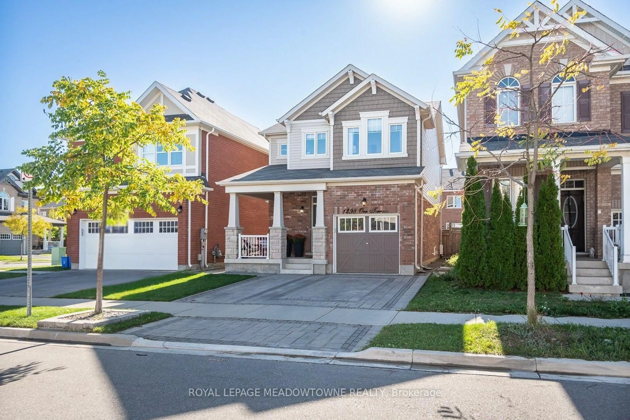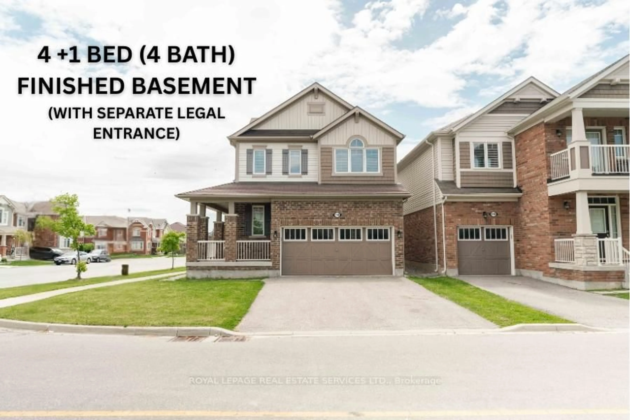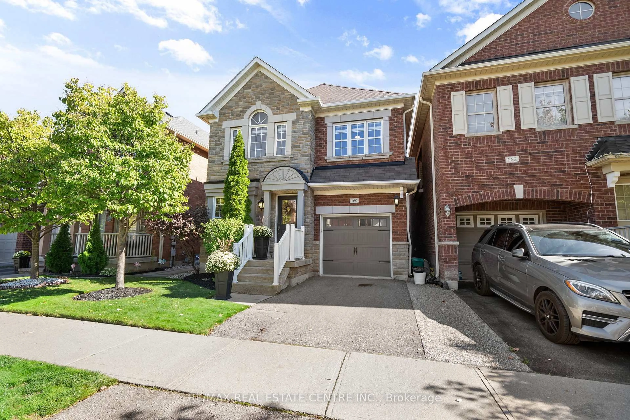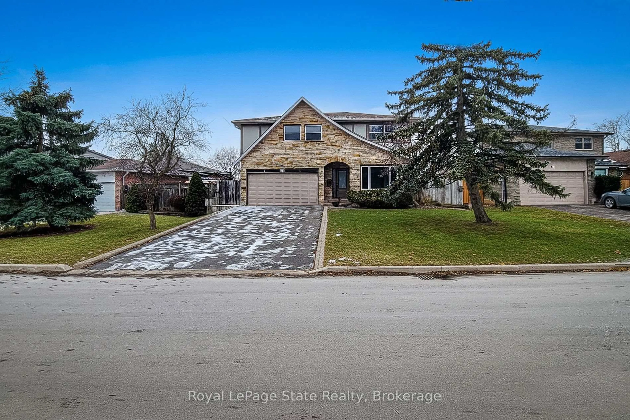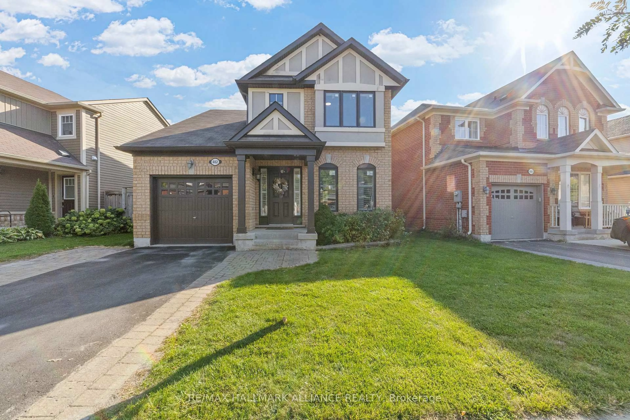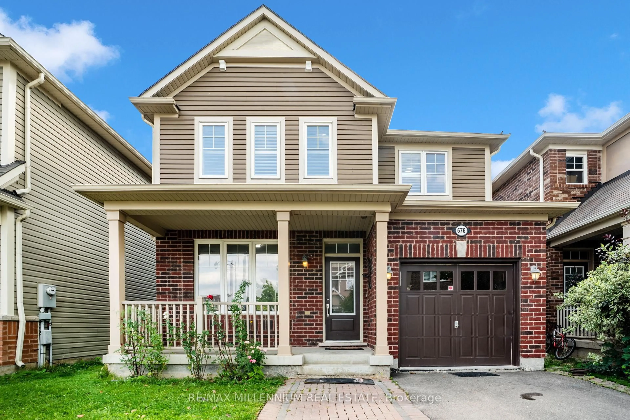917 Mctrach Cres, Milton, Ontario L9T 1M5
Contact us about this property
Highlights
Estimated valueThis is the price Wahi expects this property to sell for.
The calculation is powered by our Instant Home Value Estimate, which uses current market and property price trends to estimate your home’s value with a 90% accuracy rate.Not available
Price/Sqft$834/sqft
Monthly cost
Open Calculator
Description
Immaculately maintained detached home located on a quiet crescent in one of Milton's most family-friendly neighborhoods. This move-in-ready property offers 3 bedrooms, 3 bathrooms, a single-car garage, and rare 3-car parking with no sidewalk. The home showcases a functional layout with dark hardwood flooring throughout, modern dark wood stairs, smooth ceilings, and fresh neutral paint. The kitchen includes bamboo block countertops, stainless steel appliances, stylish backsplash, and a built-in computer nook. Bright dining area with walkout to a spacious backyard and wood patio, ideal for entertaining. Main floor powder room is tucked away for added privacy. Upstairs features a primary bedroom with walk-in closet and ensuite with jacuzzi tub, plus two additional bedrooms near the main bath. Fully finished basement offers flexible space for a rec room, gym, or office and is well-suited for a private suite setup. Private laundry room with ample storage. Recent upgrades include new paint, popcorn ceiling removal, interior and exterior pot lights, new light fixtures, and Wi-Fi-enabled smart switches throughout. Conveniently located near GO Transit, Highways 401/407, Toronto Premium Outlets, schools, parks, hospital, and more. Excellent value with strong future potential.
Upcoming Open House
Property Details
Interior
Features
Main Floor
Living
3.66 x 3.8hardwood floor / Open Concept / Large Window
Dining
3.62 x 4.13hardwood floor / Open Concept / Combined W/Living
Kitchen
4.21 x 3.15Porcelain Floor / Backsplash / Marble Counter
Exterior
Features
Parking
Garage spaces 1
Garage type Built-In
Other parking spaces 2
Total parking spaces 3
Property History
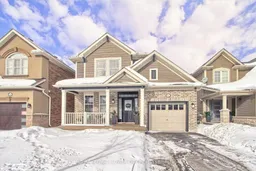 47
47