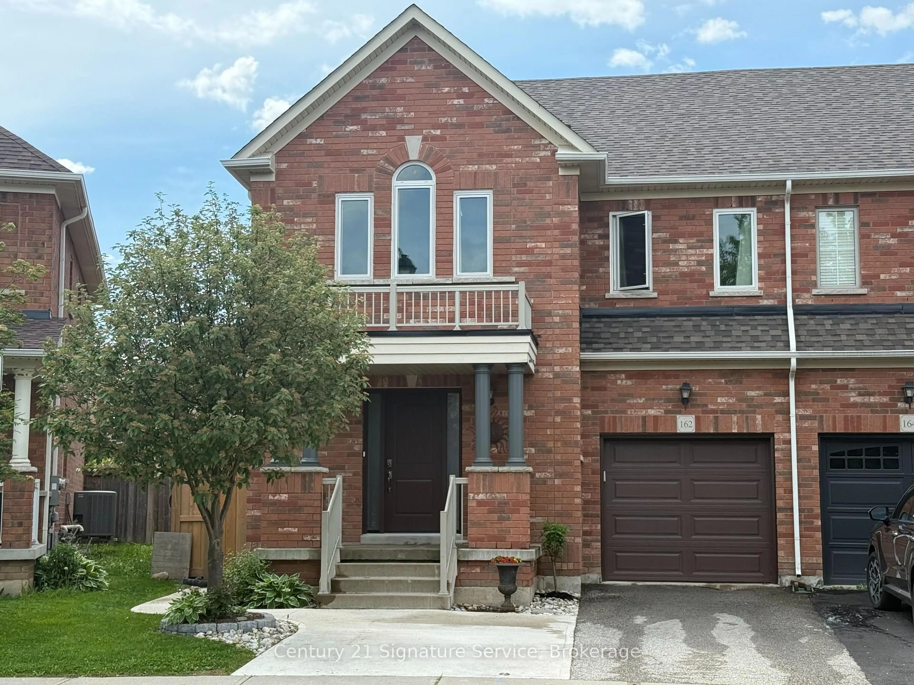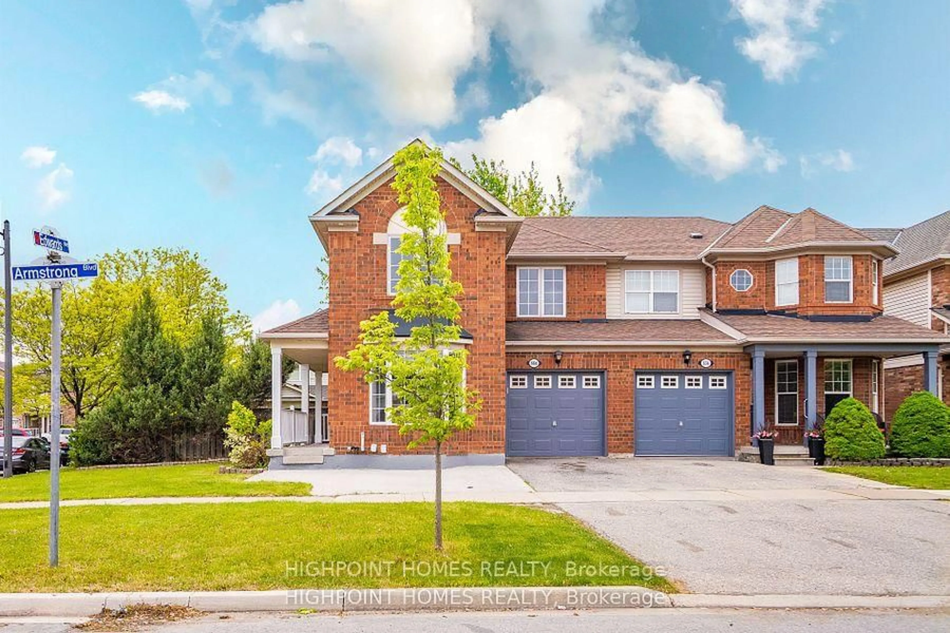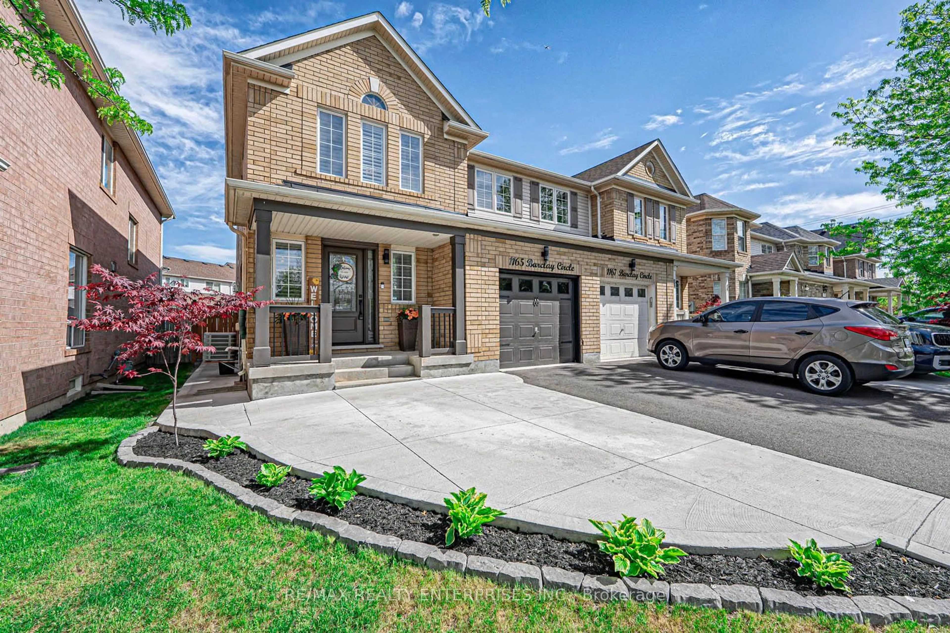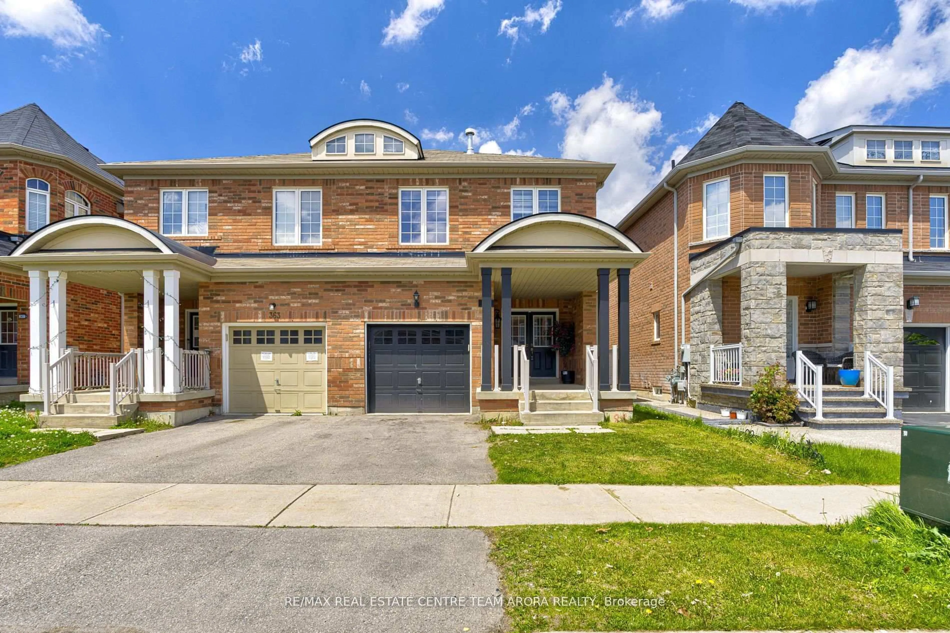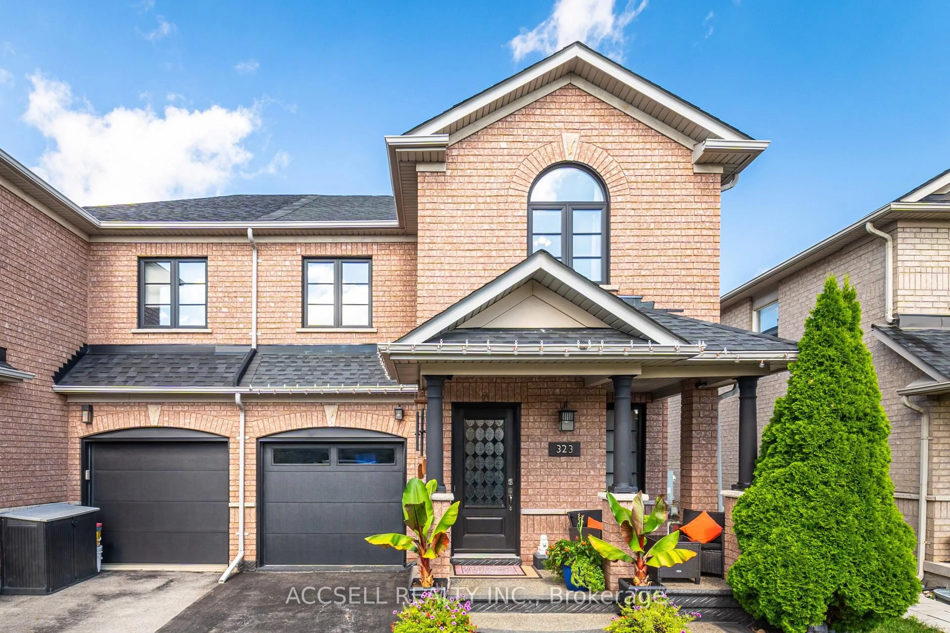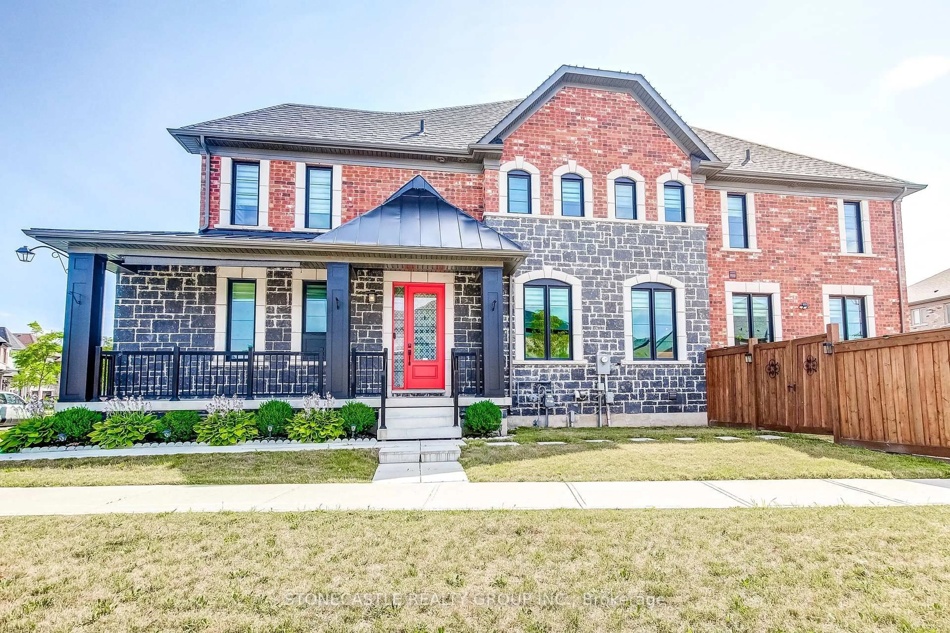Welcome to this Immaculate, Thoughtfully Upgraded, Move-In-Ready Corner Lot. All-Brick Mattamy Built(2009)Semi-Detached Residence features a wrap around porch in the desirable and family-friendly community of Harrison. Located on a quiet court, on the border of Hawthorne Village on the Escarpment, this home offers the Perfect Blend of Comfort, Convenience & Style. Your Large Upgraded Open-Concept Kitchen features a Gas-Range, High-End SS Appliances, Newly Refinished Cabinets, Upgraded Hardware, Quartz Counters and a Marble Backsplash (Renovated in2019 & 2025). You have plenty of space for a breakfast table, however the current owners use the adjoining open-concept family room as a Large Dining Area. This Open-Concept Multi-Functional Layout can easily accommodate large sit-down dinners for 15 people or more! Entertaining is a breeze with a Kitchen Walk-Out to your Professionally Landscaped Backyard Patio & Gazebo Area (2016). The Formal Living & Dining Area are currently used as one Large Family Room. This Open-Concept and Highly Functional Layout makes perfect use of all areas with No Duplication or Wasted Space. Luxurious Hardwood Flooring Coordinates Perfectly with your Hardwood Staircase. 4 Bedrooms, all with Ample Closet Space & Generous Windows. Convenient 2nd-Floor Laundry. Huge Linen Closet. Professionally-Finished Basement (2020) Features High-Quality Laminate Flooring, 2-pc Bath, and Large TV/Rec-Room with Built-In Cabinets & Beverage Fridge. *Garage Access* conveniently located near your basement staircase, making income opportunities a possibility in the future. RARE 3 Car Parking. No Sidewalk across Driveway allows for 2 Car Parking Plus Garage. Street Parking also available. Close to schools (Public, Catholic and French Immersion), walking distance to Park, Bus & Shopping. Close to GO Transit, Hwy 401/407, Toronto Premium Outlets, Hospital and more. Excellent long-term investment with future income potential.
Inclusions: All SS Appliances including: SS Gas Stove, SS Microwave Rangehood, SS Dishwasher, SS Fridge(2022), Basement Bar Fridge, Washer Dryer, ALL ELF's, All Window Coverings, All All Built-in Shelving, TV Wall Mount in Primary Bedroom, TV Wall Mount in basement, Ring Doorbell Camera, Gazebo/Pergola and related equipment. Freezer in basement.
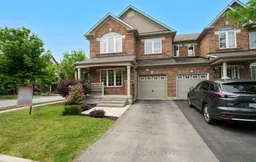 43
43

