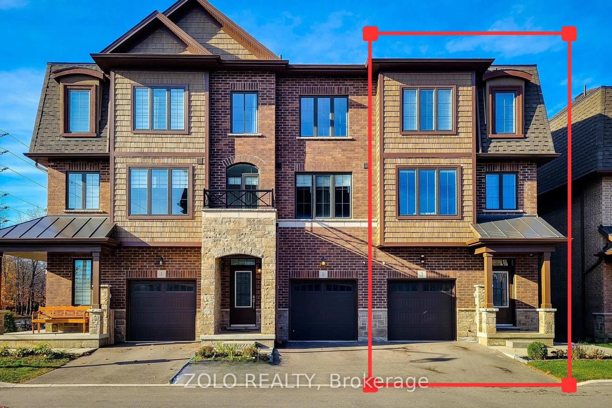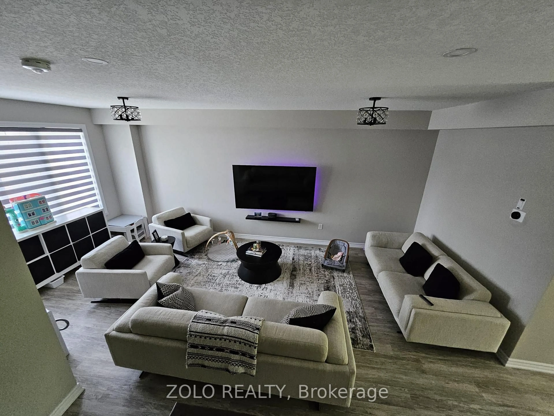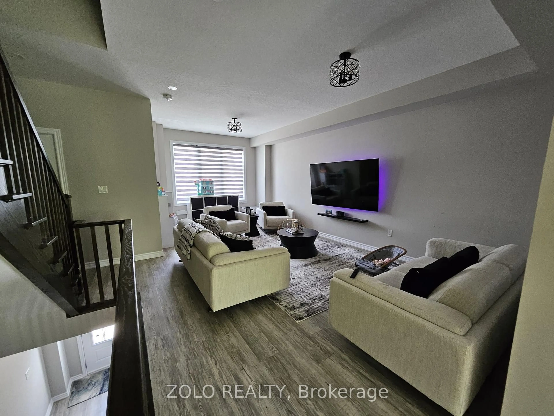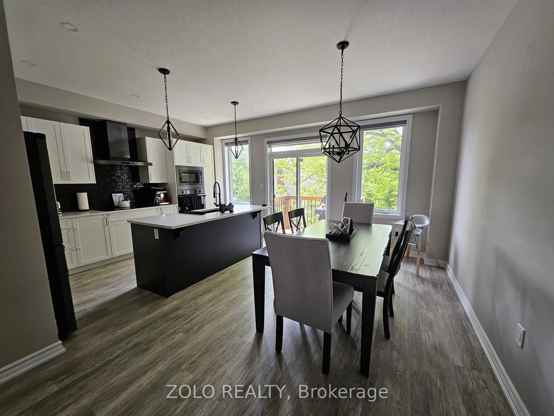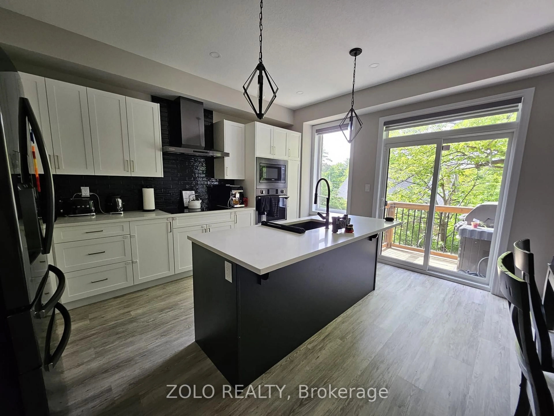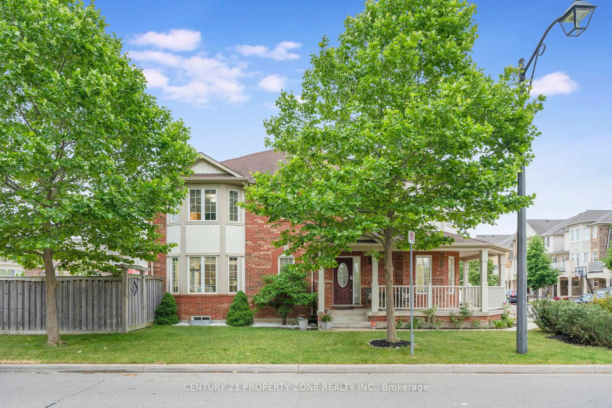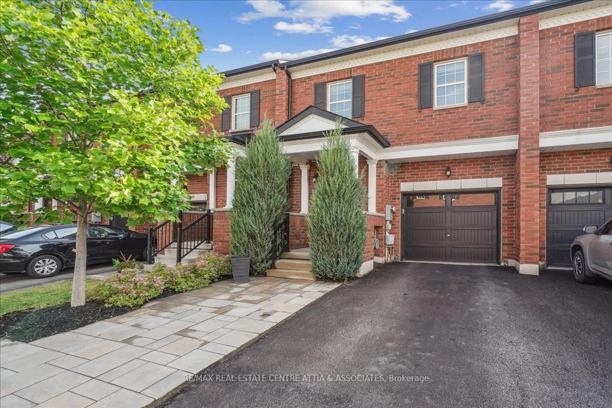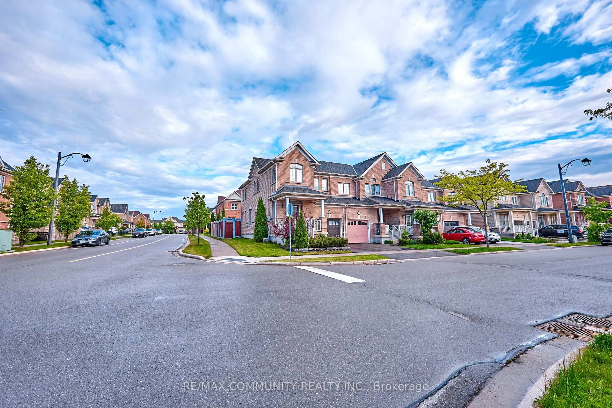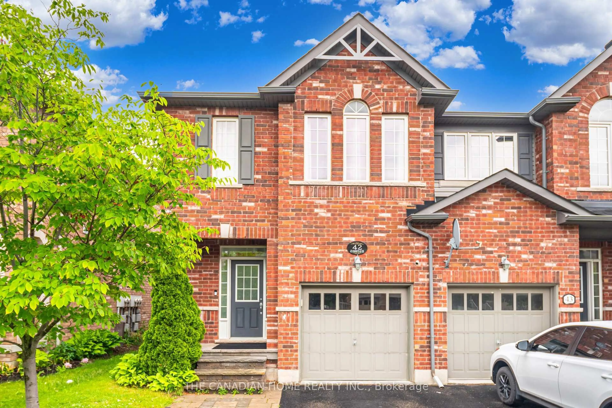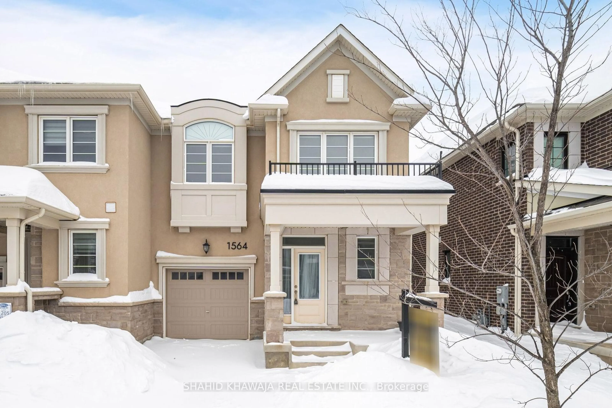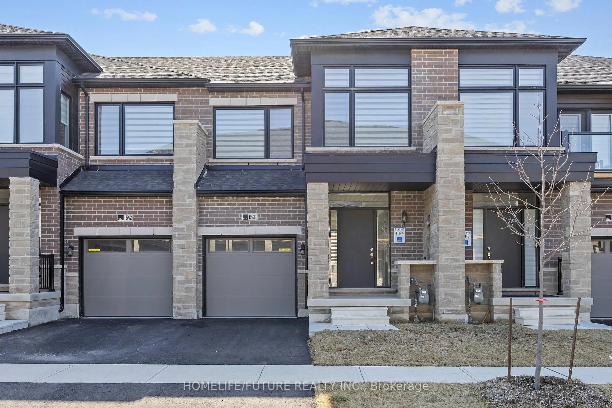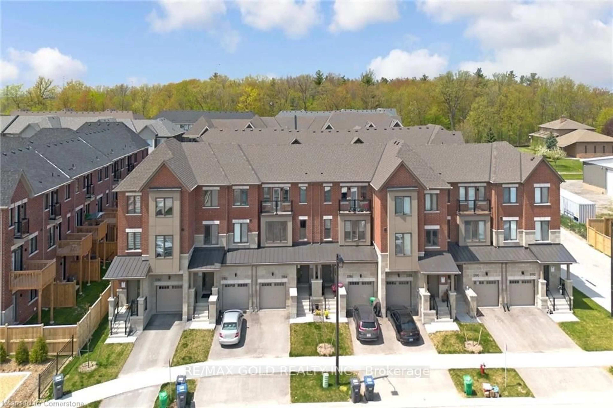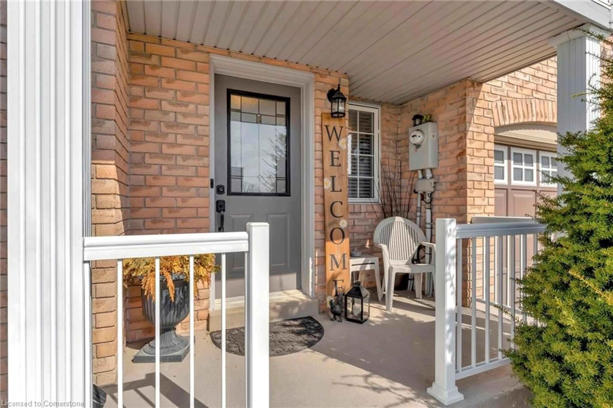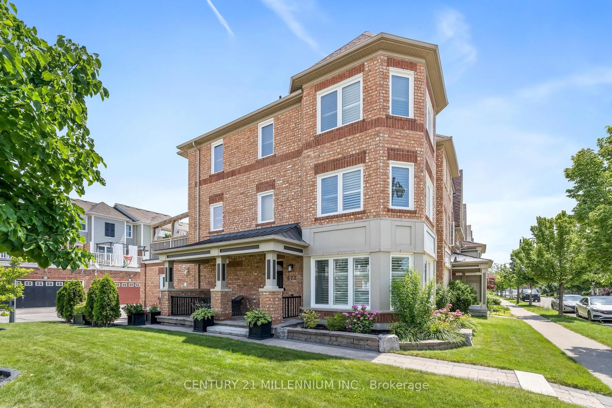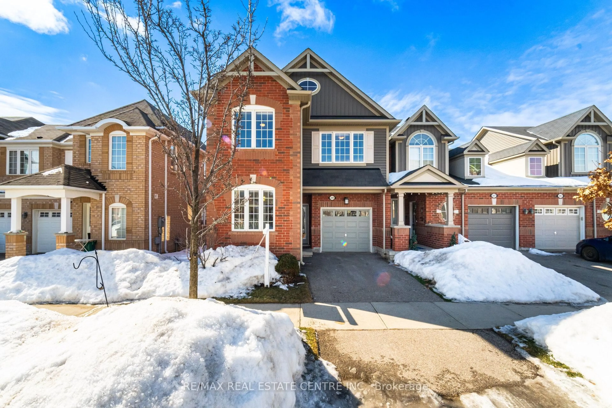445 Ontario St #3, Milton, Ontario L9T 9K2
Contact us about this property
Highlights
Estimated valueThis is the price Wahi expects this property to sell for.
The calculation is powered by our Instant Home Value Estimate, which uses current market and property price trends to estimate your home’s value with a 90% accuracy rate.Not available
Price/Sqft$613/sqft
Monthly cost
Open Calculator

Curious about what homes are selling for in this area?
Get a report on comparable homes with helpful insights and trends.
*Based on last 30 days
Description
Beautifully upgraded executive end-unit townhome offering 1,900 sq. ft. of modern, functional living on a premium lot. Featuring 3 bedrooms, 3 bathrooms, 2 living areas, and an open-concept upgraded kitchen with stainless steel appliances, gas range, center island, and custom cabinetry.The bright second floor boasts a seamless living, dining, and kitchen layout perfect for family life and entertaining along with a cozy dining nook and powder room. The ground level offers a versatile sunlit room with backyard access, ideal as a fourth bedroom, office, or family room.Upstairs, the primary suite features a private 3-piece ensuite, walk-in closet, and oversized windows, plus two additional bedrooms and a stylish 3-piece bath. Upgraded wood stairs add warmth throughout.Includes an unfinished basement with a 3-piece bath rough-in for future potential. Located in a sought-after, family-friendly area near top schools, parks, Milton Mall, transit, and everyday conveniences.
Property Details
Interior
Features
2nd Floor
Living
7.6 x 4.7Dining
4.5 x 4.7Kitchen
4.5 x 3.0Exterior
Features
Parking
Garage spaces 1
Garage type Attached
Other parking spaces 1
Total parking spaces 2
Property History
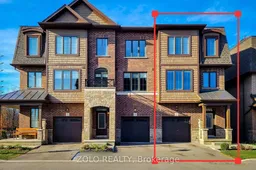 14
14