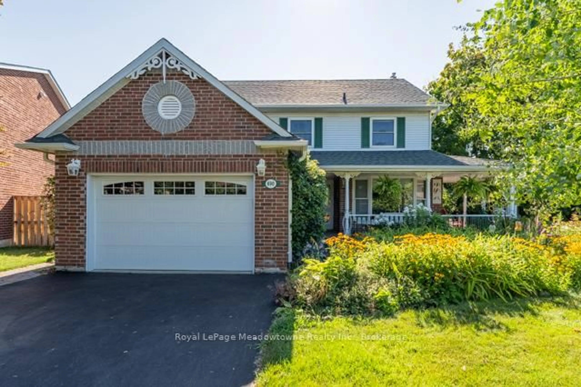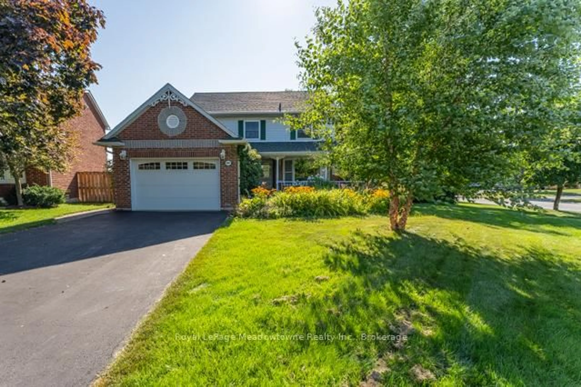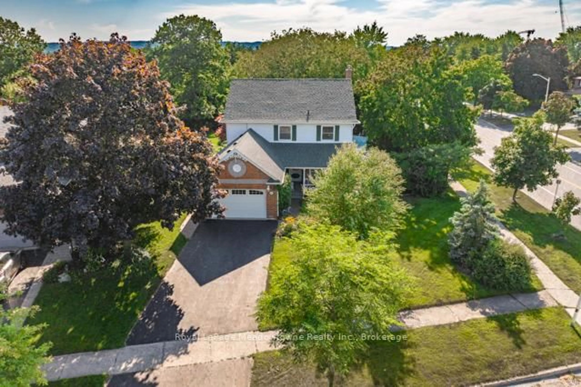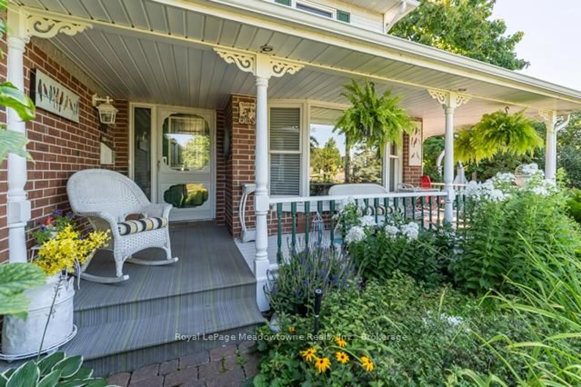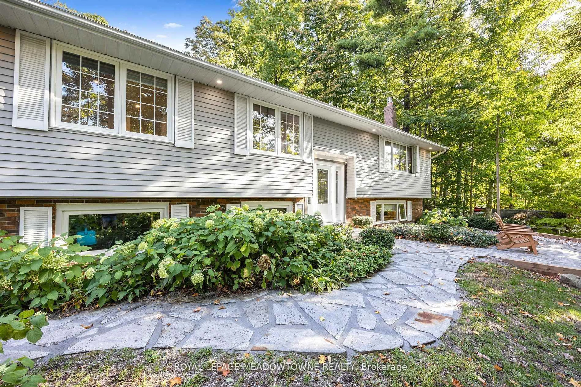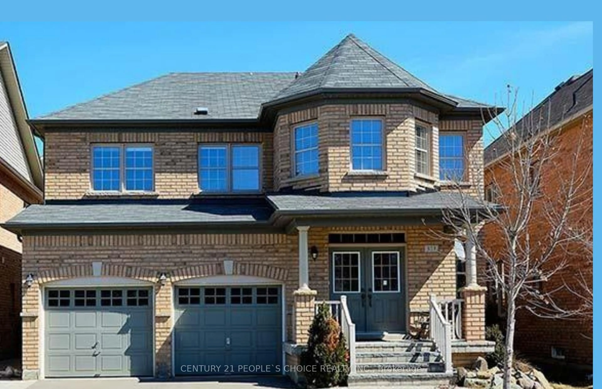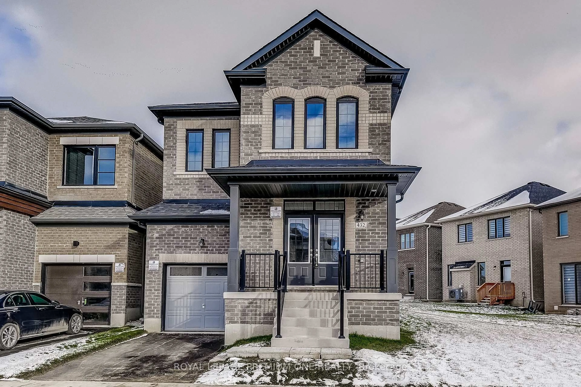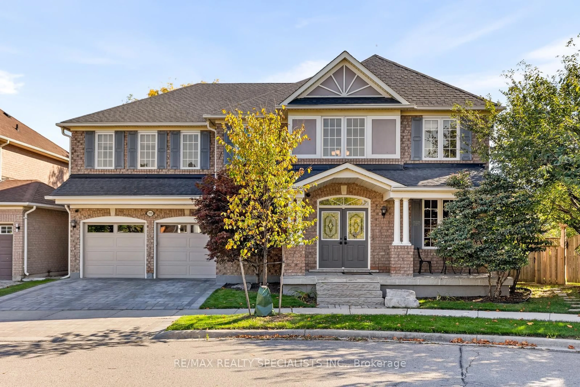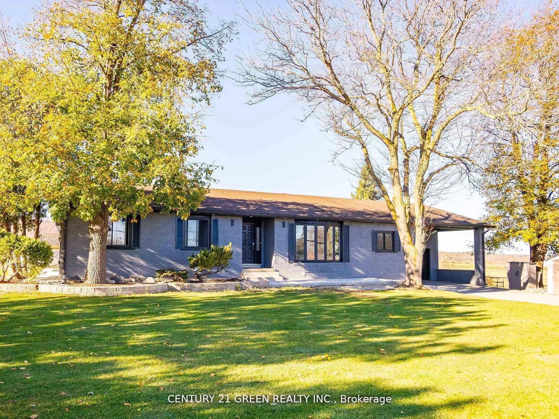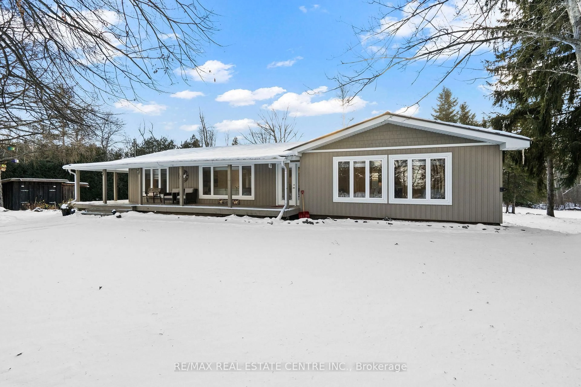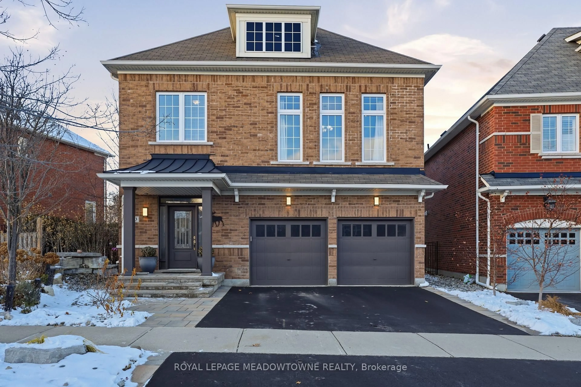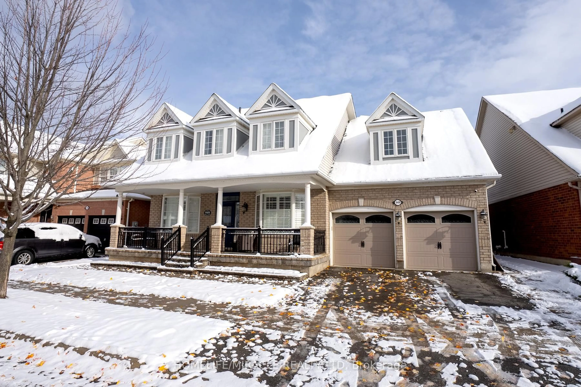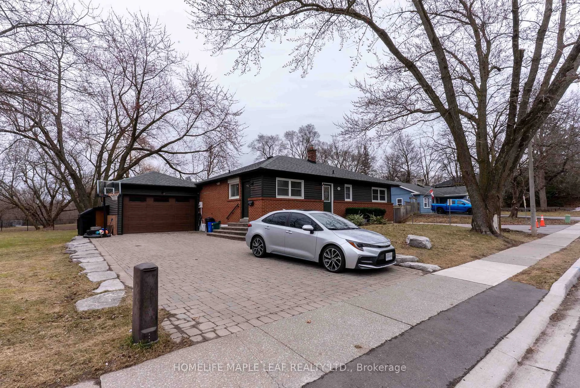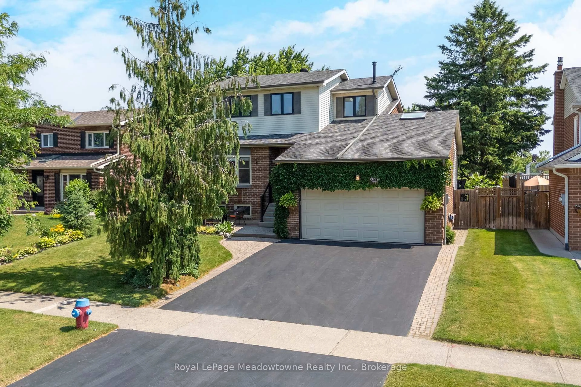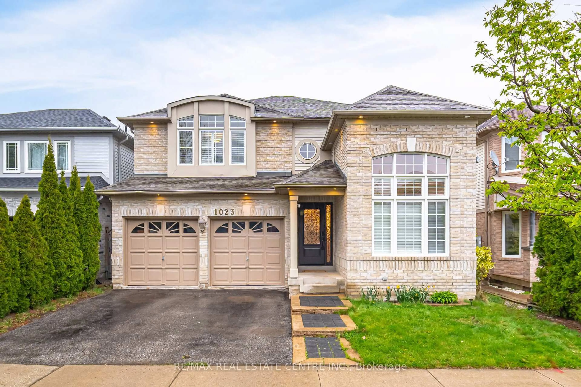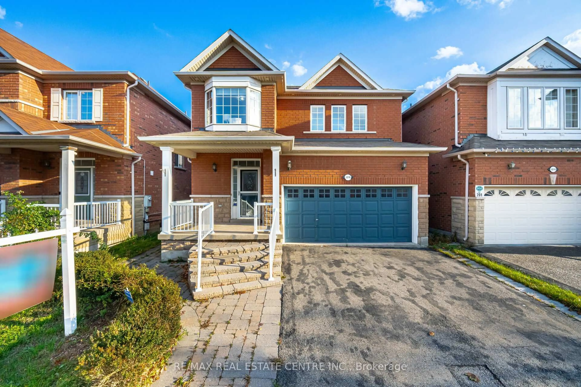690 Robertson Cres, Milton, Ontario L9T 4V5
Contact us about this property
Highlights
Estimated valueThis is the price Wahi expects this property to sell for.
The calculation is powered by our Instant Home Value Estimate, which uses current market and property price trends to estimate your home’s value with a 90% accuracy rate.Not available
Price/Sqft$584/sqft
Monthly cost
Open Calculator
Description
Spend next summer in Style! This detached 4+1 bed, 3.5 bath home sits on an exceptional 63.5ft x 176ft (1/3 acre) landscaped corner lot with a double-wide driveway and charming wrap-around porch. Inside, you'll find a warm and versatile layout with a sunken family room boasting a Gas fireplace and patio doors, a formal dining room, a home office, main floor laundry. The 4 season sunroom addition offers stunning views year-round and connects beautifully to the functional kitchen with breakfast area and ample storage. Upstairs, the spacious primary suite includes a large walk-in closet, makeup vanity, and 4-piece ensuite with a deep soaker tub. Three additional bedrooms and a full bath round out the second floor. The finished basement offers an extra bedroom, 3-piece bath, bar rough-in, space for a kitchen and sauna, plus loads of storage - ideal for a growing family. Step outside to your private, 1/3 acre, backyard oasis, complete with a heated chlorine pool with waterfall feature, pool house, natural gas BBQ, side courtyard, and large lawn with inground sprinkler system and wired for your outdoor stereo system. Whether entertaining or relaxing is your vibe, this yard delivers! Located on a quiet, family-friendly street near top rated schools, parks, shopping, and GO access. A truly special opportunity for buyers seeking space and long-term value.
Property Details
Interior
Features
Main Floor
Dining
3.32 x 4.72Kitchen
3.04 x 3.14Breakfast
4.21 x 2.92Solarium
2.92 x 3.27Exterior
Features
Parking
Garage spaces 1.5
Garage type Attached
Other parking spaces 4
Total parking spaces 5.5
Property History
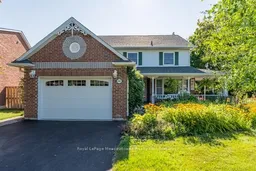 48
48
