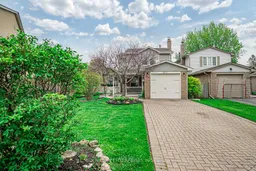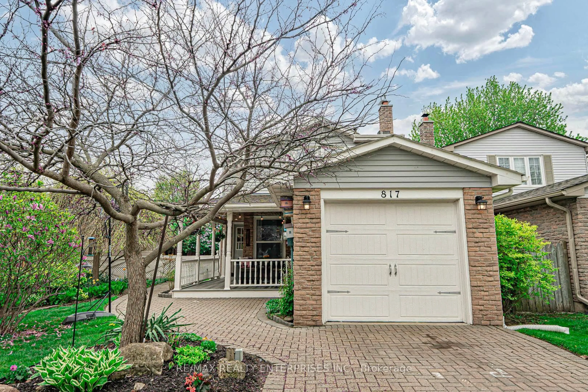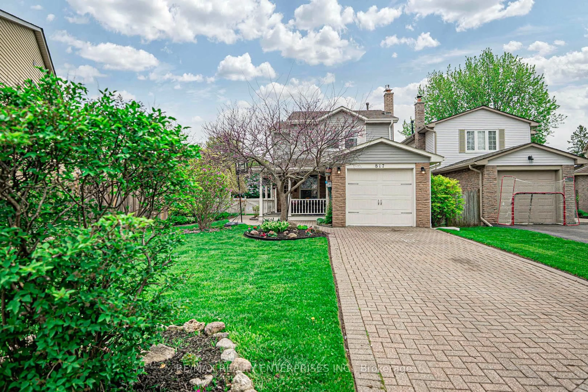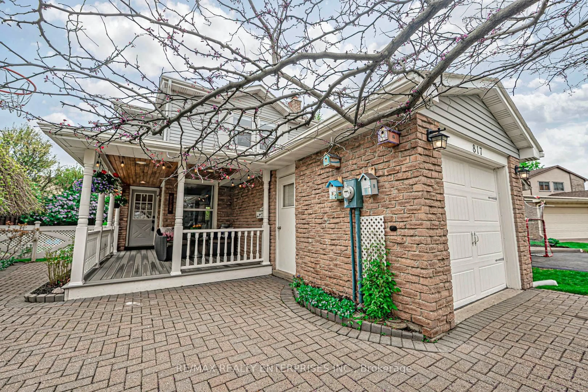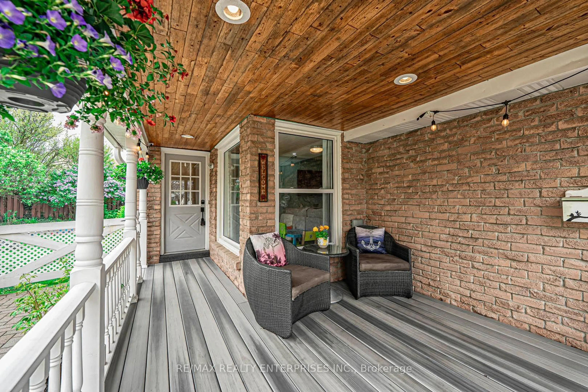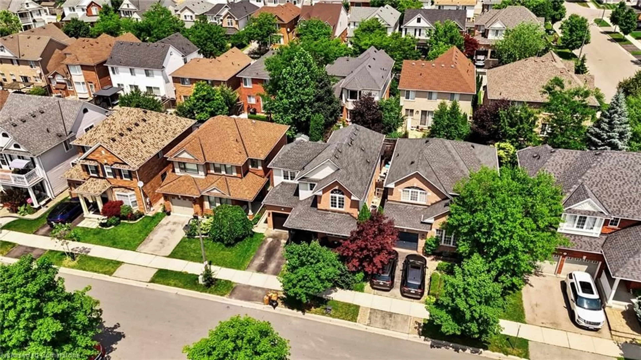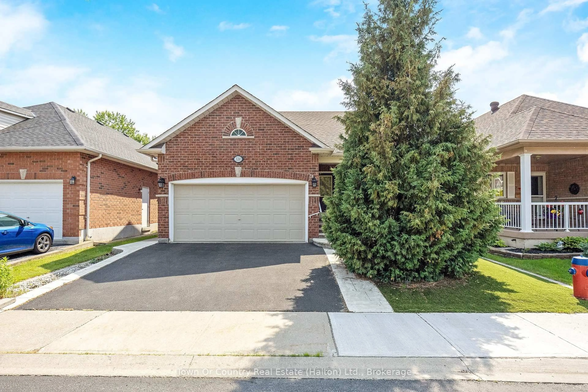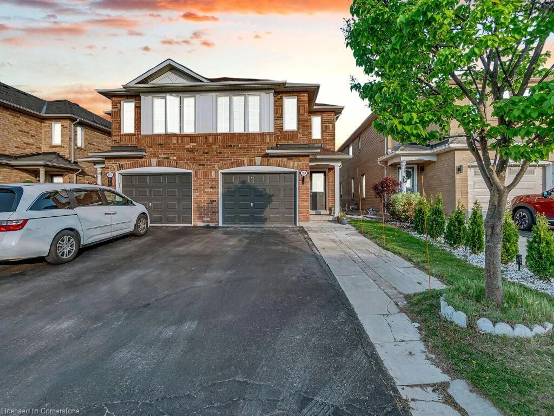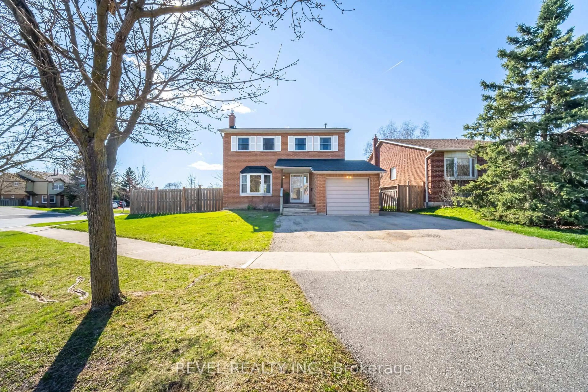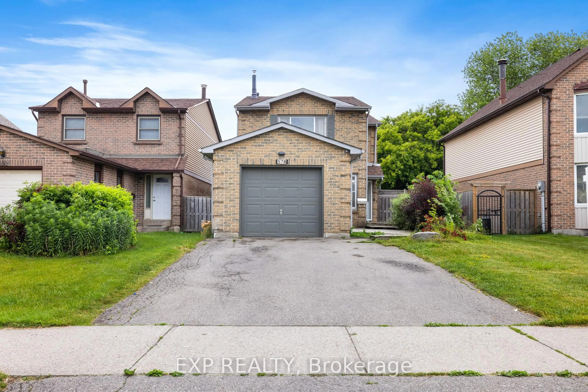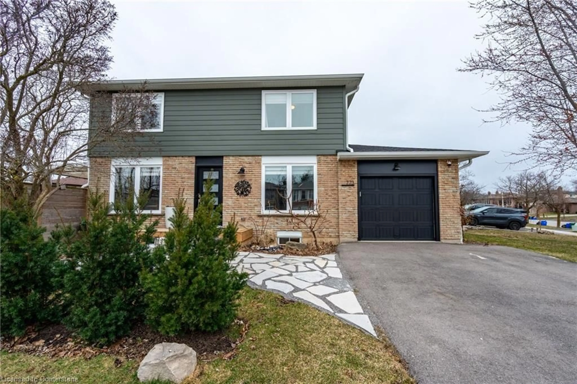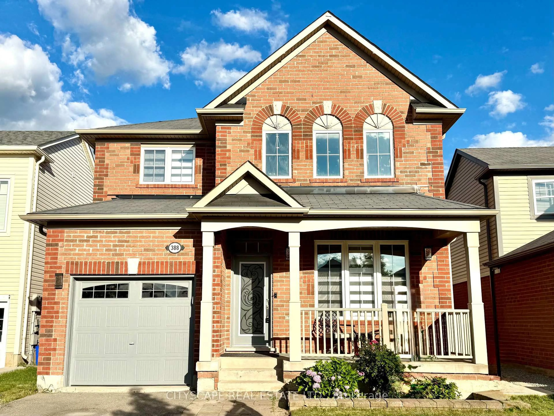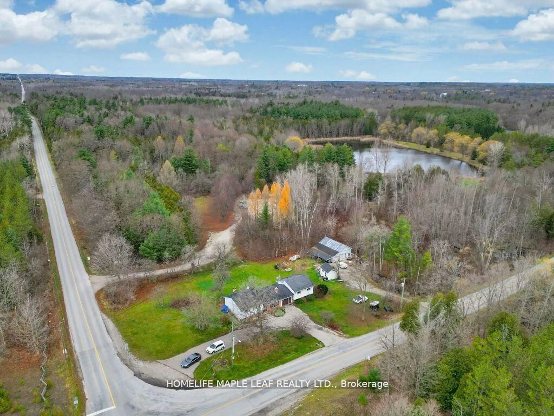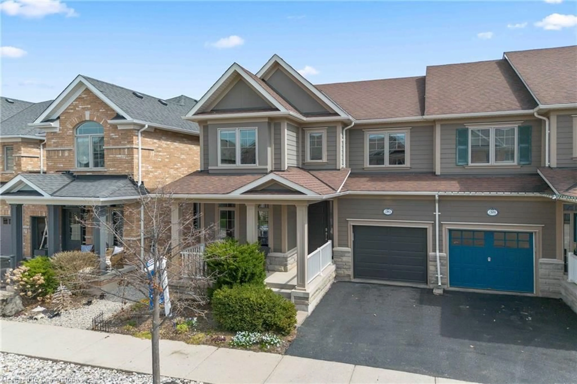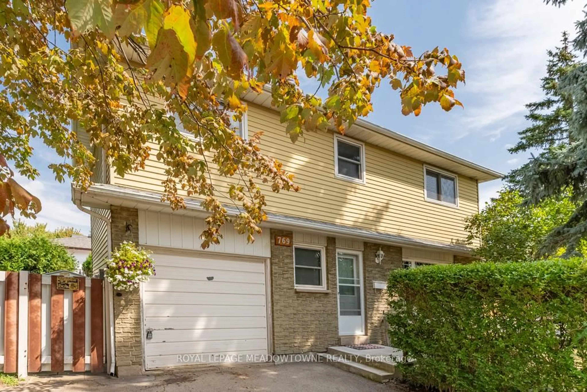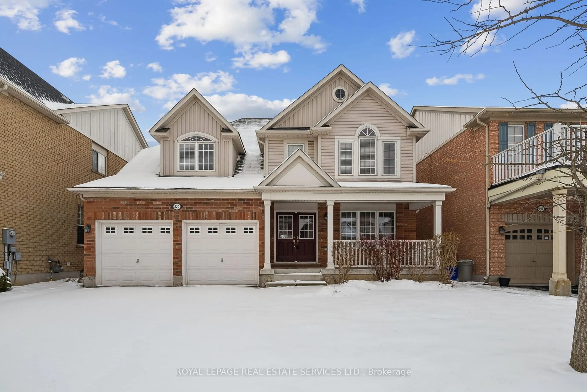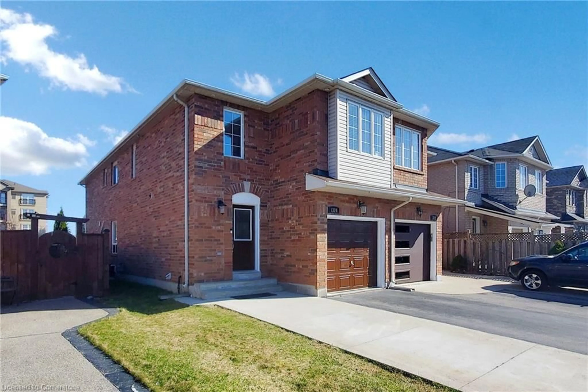817 Merritt Dr, Milton, Ontario L9T 4J9
Contact us about this property
Highlights
Estimated valueThis is the price Wahi expects this property to sell for.
The calculation is powered by our Instant Home Value Estimate, which uses current market and property price trends to estimate your home’s value with a 90% accuracy rate.Not available
Price/Sqft$804/sqft
Monthly cost
Open Calculator

Curious about what homes are selling for in this area?
Get a report on comparable homes with helpful insights and trends.
+7
Properties sold*
$1.1M
Median sold price*
*Based on last 30 days
Description
Charming 3-bedroom, 2-bathroom detached home nestled on a quiet, pie-shaped lot in one of Miltons most community-focused neighbourhoods. The curb appeal is undeniable, with a refreshed look to the siding and eaves (2020), a composite wood front porch (2022) that's perfect for morning coffee and a beautifully landscaped backyard complete with a composite deck (2021) and gas BBQ hookup, pond, shed and play-set, making it the ultimate backyard retreat. Inside, thoughtful updates blend comfort and function with an open concept Kitchen/Dining to create better flow and entertaining options, the kitchen is complete with stainless steel appliances and centre island. A cozy high-end birch gas fireplace & floor to ceiling refaced surround (2023) adds warmth and charm to the sun-filled living space. Upstairs, your primary bedroom provides semi-ensuite privilege to the 5-piece bath with upgraded vanity, toilet and touch-sensor mirror (2022) and 2 additional generous sized bedrooms.The Finished basement provides a finished open space and endless opportunities, with plenty of storage and brand new laundry machines (2025). This home offers the perfect balance of character, functionality, and room to grow. Whether you're starting fresh or settling in, this home is ready for its next chapter.
Property Details
Interior
Features
2nd Floor
2nd Br
4.03 x 2.99hardwood floor / Closet / Window
Primary
4.49 x 3.6Broadloom / Large Closet / Semi Ensuite
3rd Br
2.81 x 2.81hardwood floor / Closet / Window
Exterior
Features
Parking
Garage spaces 1
Garage type Attached
Other parking spaces 2
Total parking spaces 3
Property History
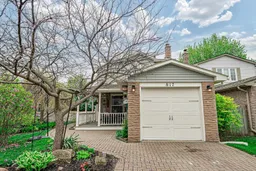 34
34