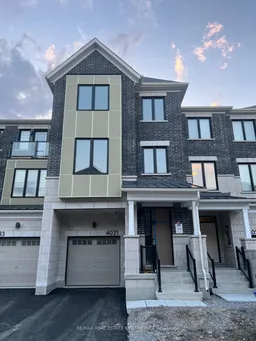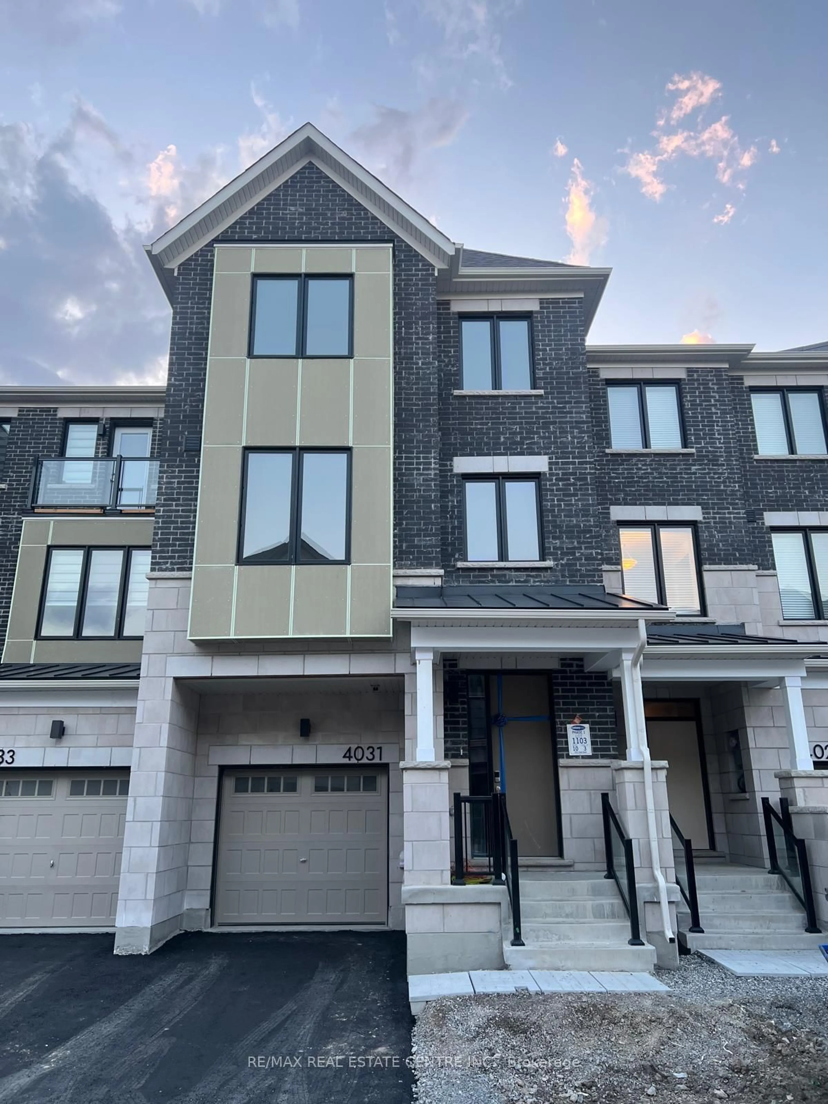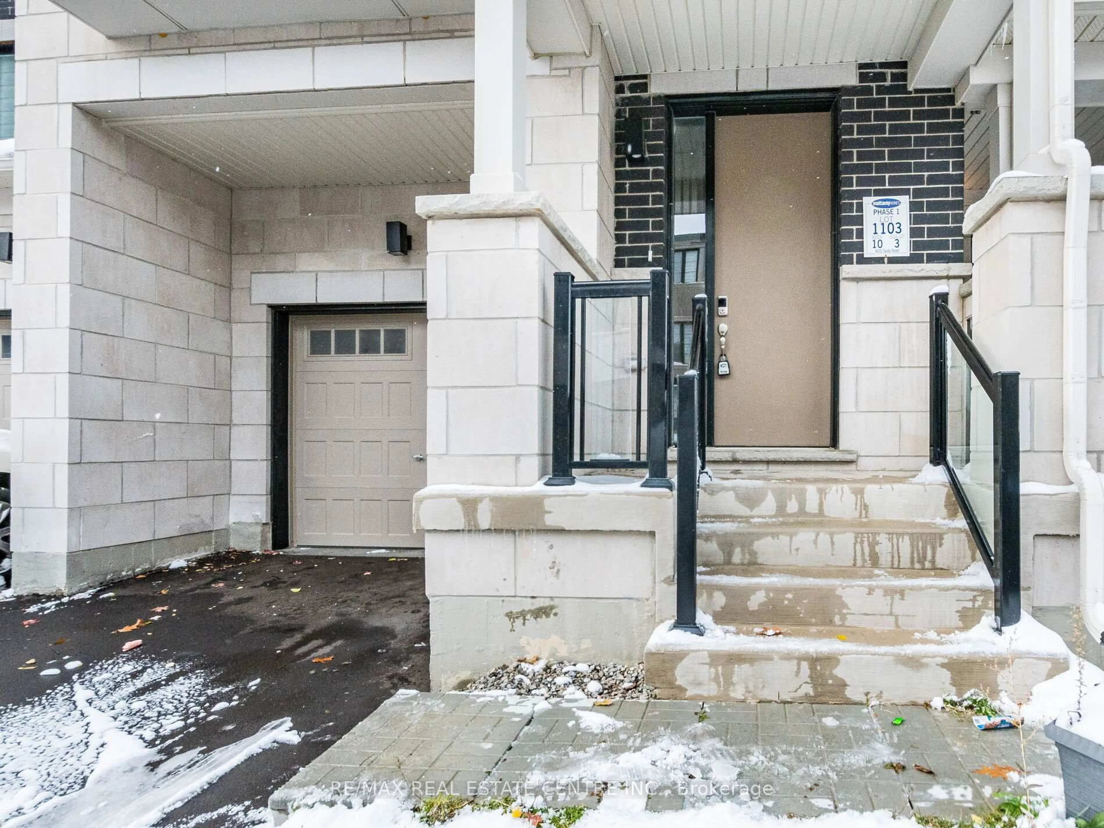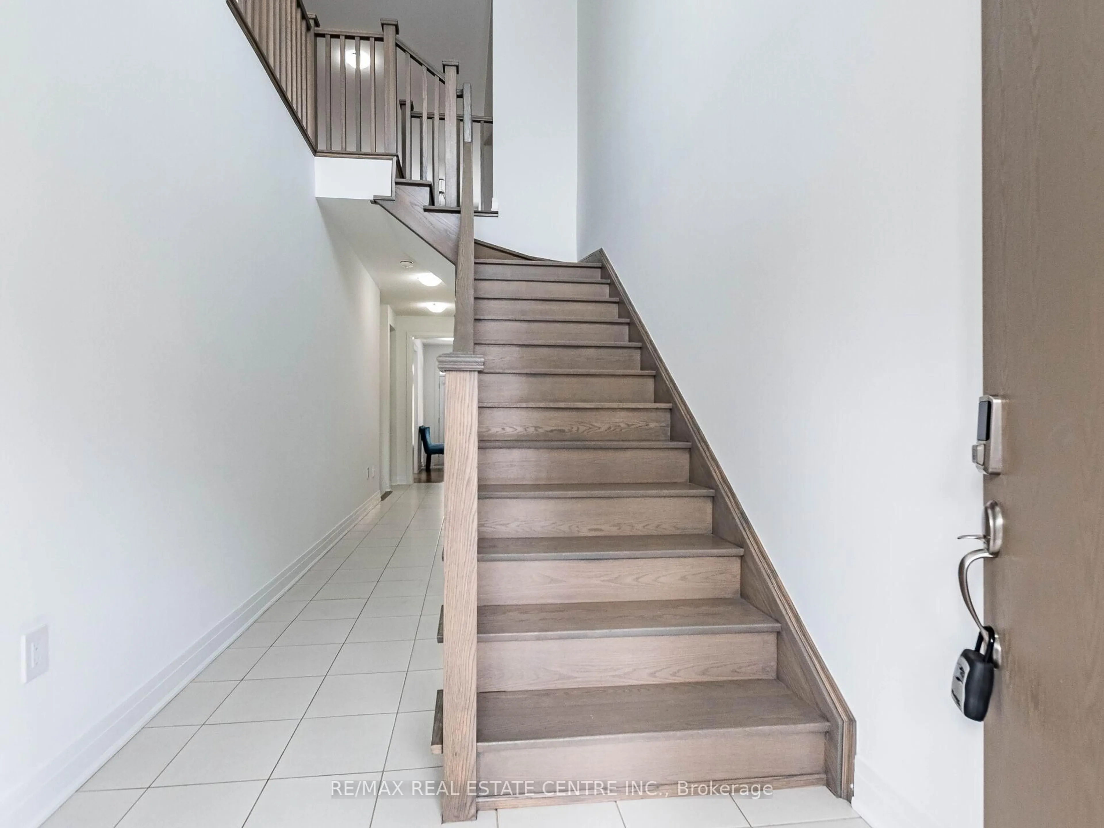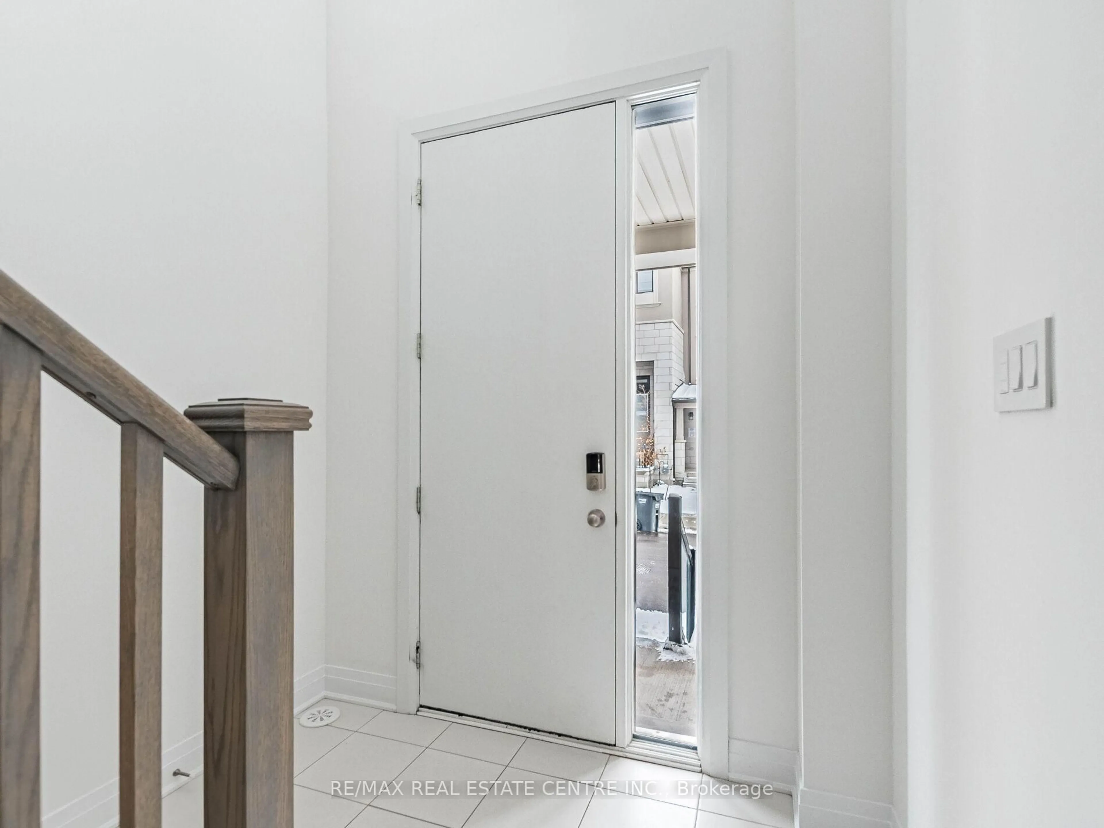4031 Saida St, Mississauga, Ontario L5M 2S8
Contact us about this property
Highlights
Estimated valueThis is the price Wahi expects this property to sell for.
The calculation is powered by our Instant Home Value Estimate, which uses current market and property price trends to estimate your home’s value with a 90% accuracy rate.Not available
Price/Sqft$494/sqft
Monthly cost
Open Calculator

Curious about what homes are selling for in this area?
Get a report on comparable homes with helpful insights and trends.
+1
Properties sold*
$1.1M
Median sold price*
*Based on last 30 days
Description
Gorgeous, Mattamy built exclusive luxury homes enclave in a great location close to Highways and plaza and schools. This beautiful, freshly painted home features 4+ 1 generous sized Bedrooms, 3.5-Bathroom and engineered hardwood thru 'out. Impressive stone and brick porch with solid entrance door leading into majestic 20 ft sun filled foyer. Main floor bedroom with 3pc ensuite washroom, home office/Rec room with a walkout to backyard.(Can be used as a separate Main floor apartment). Dark stained staircase leading upstairs to Great Room with an electric fireplace, perfect for lighting up the ambiance. Modern kitchen with stainless steel appliance, quartz counters with a flush breakfast bar invites you to entertain and engage with guests in the dining area, while a ,rear facing private balcony creates a seamless indoor/outdoor dining experience. 2nd floor home office can be used as a bedroom or kids play area. On the third floor, you'll find a conveniently placed laundry room by the bedrooms and linen closet, Discover a full bath before checking out the second and third bedrooms with individual closets. The generous primary bedroom is the ultimate oasis, with your own private balcony, double walk-in closet and an ensuite with Bath Oasis for an at-home spa experience.
Property Details
Interior
Features
Main Floor
Office
2.08 x 3.56hardwood floor / W/O To Yard / Coffered Ceiling
Br
3.51 x 2.74hardwood floor / Closet / 3 Pc Ensuite
Mudroom
1.5 x 1.9Porcelain Floor / W/O To Garage
Exterior
Features
Parking
Garage spaces 1
Garage type Attached
Other parking spaces 1
Total parking spaces 2
Property History
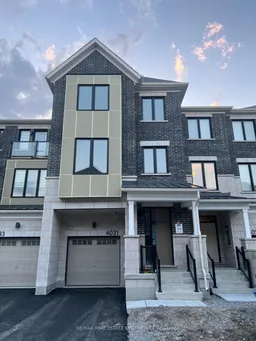 35
35