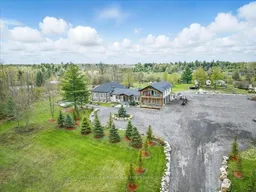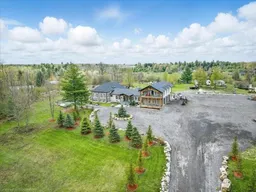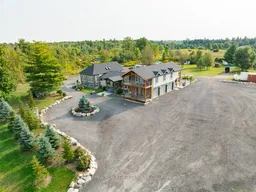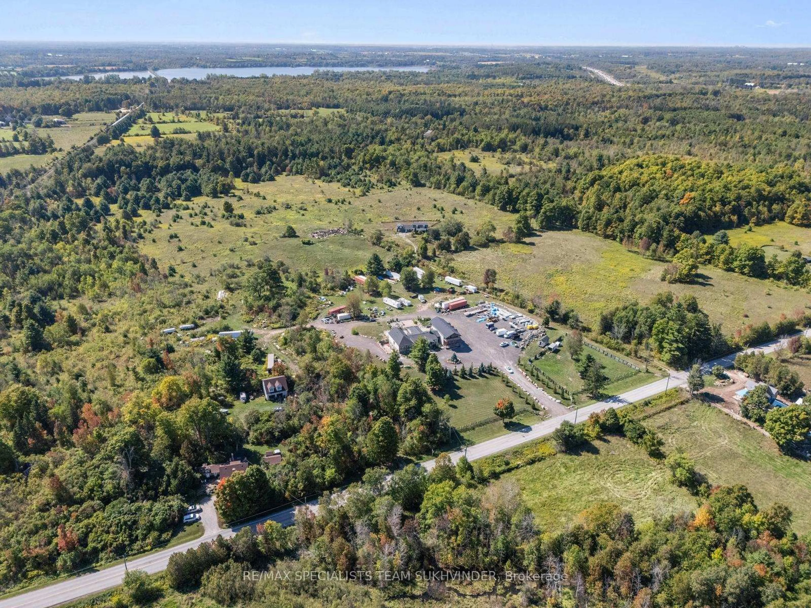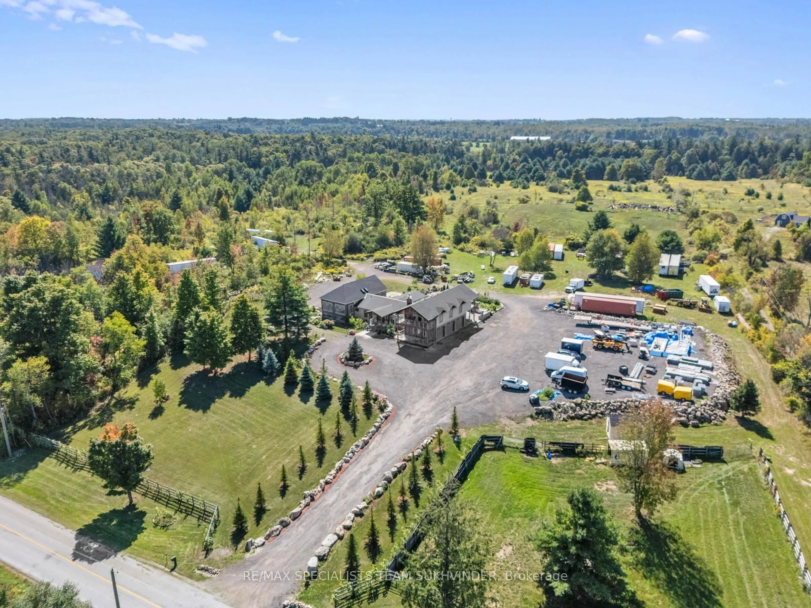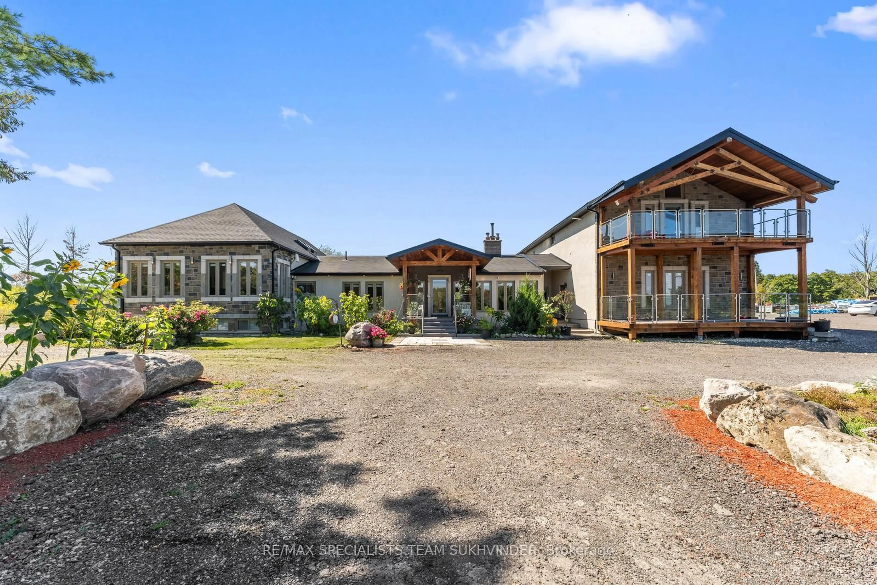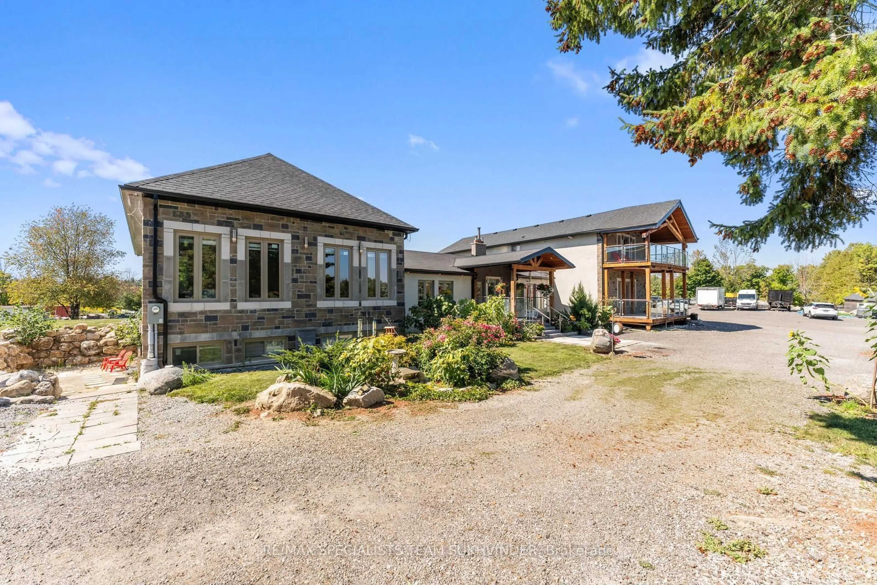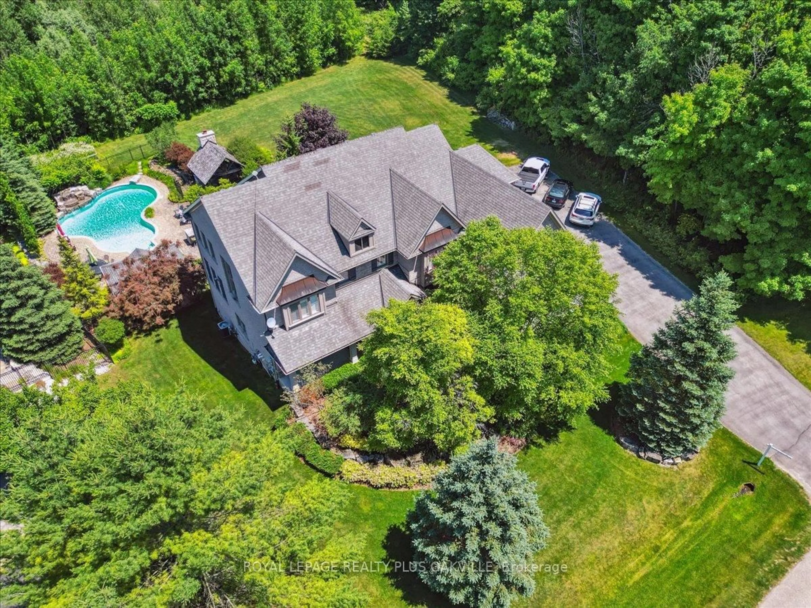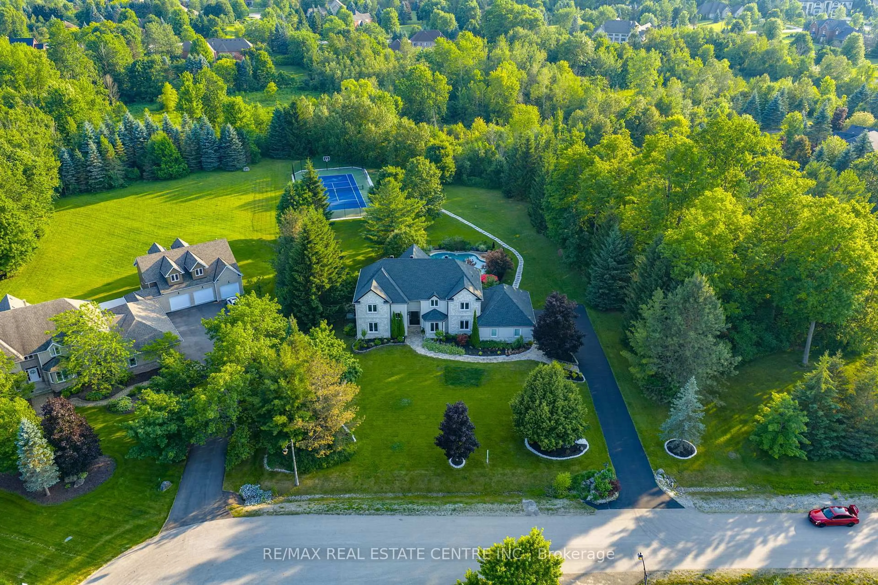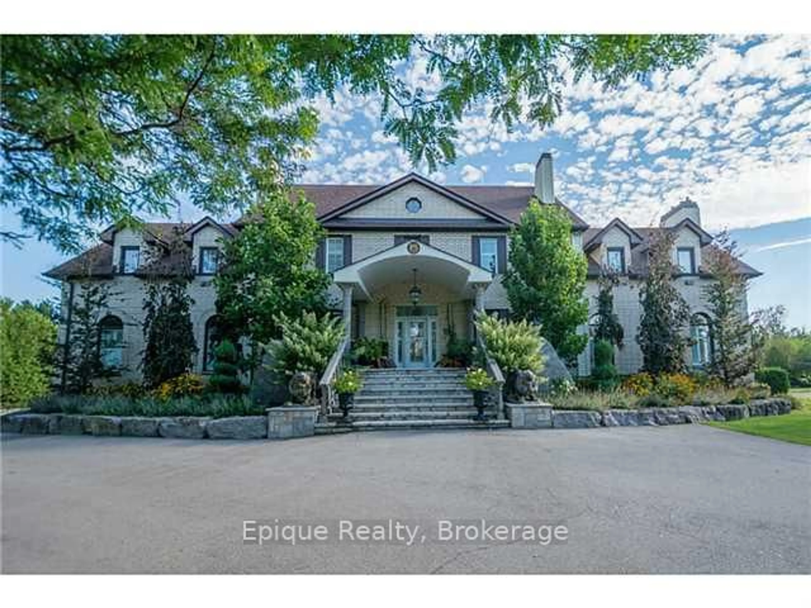9256 First Line, Milton, Ontario L9T 2X7
Contact us about this property
Highlights
Estimated valueThis is the price Wahi expects this property to sell for.
The calculation is powered by our Instant Home Value Estimate, which uses current market and property price trends to estimate your home’s value with a 90% accuracy rate.Not available
Price/Sqft$849/sqft
Monthly cost
Open Calculator

Curious about what homes are selling for in this area?
Get a report on comparable homes with helpful insights and trends.
+1
Properties sold*
$1.7M
Median sold price*
*Based on last 30 days
Description
Set on 10 private acres surrounded by scenic conservation land, this exceptional estate offers luxury, privacy, and income potential. The chalet-style home spans over 6,700 sq. ft., featuring vaulted ceilings, engineered hardwood, skylights, and floor-to-ceiling windows that fill the space with natural light. Exposed wood beams add rustic charm to the modern design. The chefs kitchen boasts quartz countertops, stainless steel appliances, skylights, a pantry, and a large island with built-in dining, opening to a dining area with walkout to the backyard deck. The primary suite is a private retreat with 10.5ft ceilings, an electric fireplace, walk-in closet, and a spa-like ensuite with heated floors, double sinks, freestanding tub, and oversized shower. Designed for multi-generational living or investment, four self-contained suites each include bedrooms, living/dining areas, kitchens or kitchenettes, bathrooms, and laundry. The backyard is an entertainers dream, featuring a built-in outdoor kitchen with BBQ, fire pit, and gorgeous views. A three-car garage and driveway for up to 50 vehicles provide ample parking. Minutes from Hwy 401, this estate offers tranquility, convenience, and versatility a rare opportunity for a family compound, private retreat, or income-generating property. Recent updates include new windows (2022), addition roof (2022), furnaces and AC (2020), and main roof (2020).
Property Details
Interior
Features
Main Floor
Living
8.59 x 5.74Vaulted Ceiling / Fireplace
Dining
3.43 x 4.44W/O To Balcony / Vaulted Ceiling
Kitchen
8.46 x 4.9Vaulted Ceiling / Skylight
Pantry
2.06 x 4.57Exterior
Features
Parking
Garage spaces 3
Garage type Attached
Other parking spaces 20
Total parking spaces 23
Property History
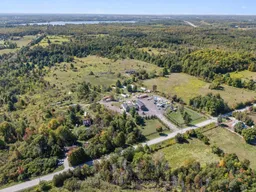 48
48