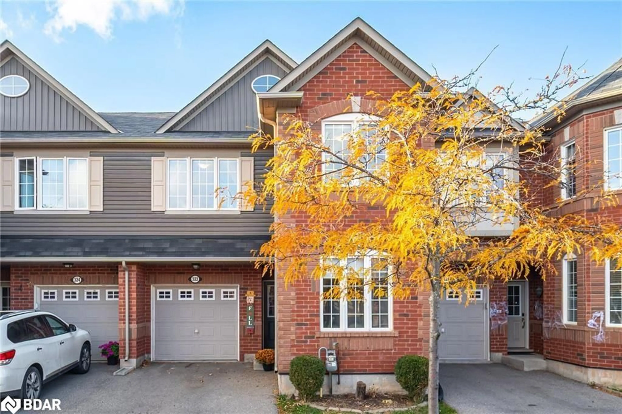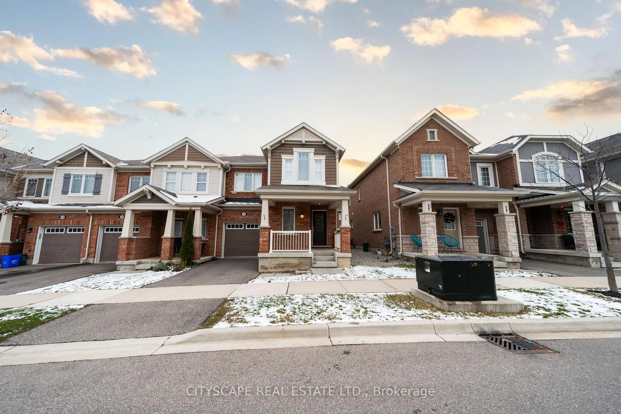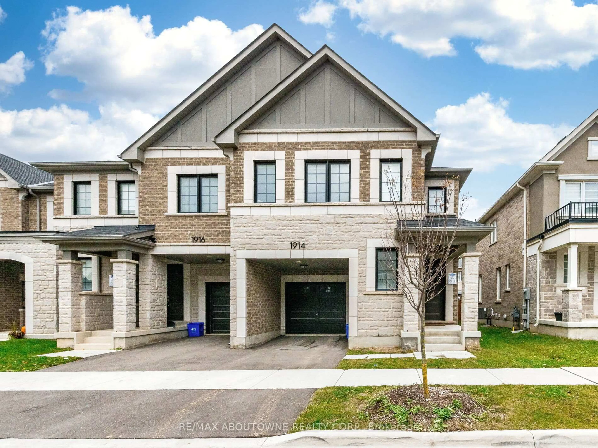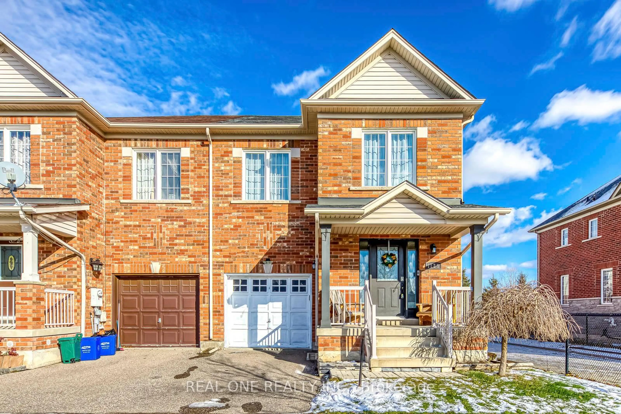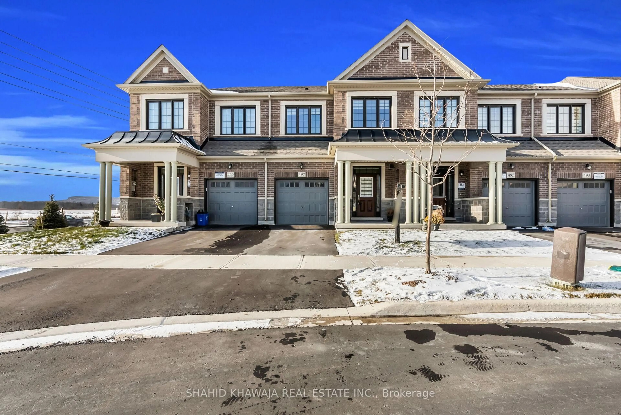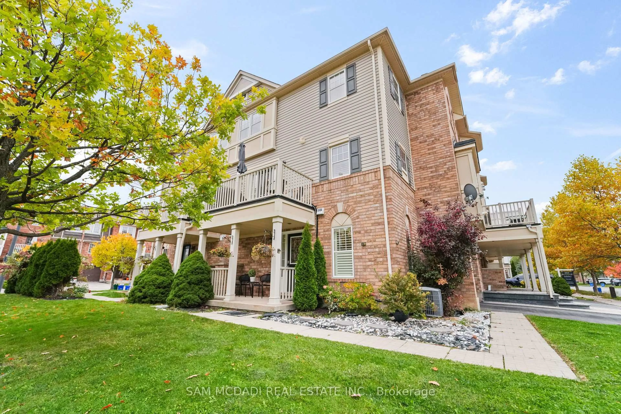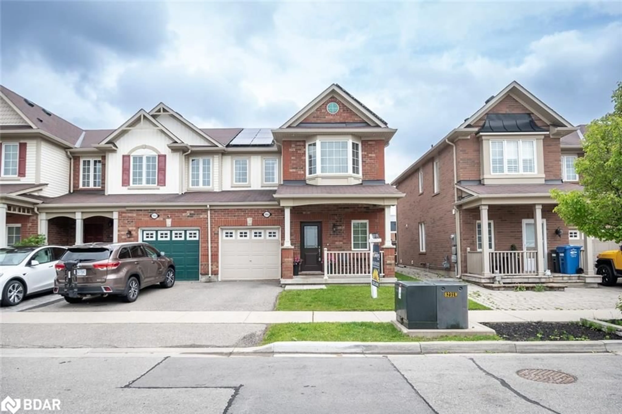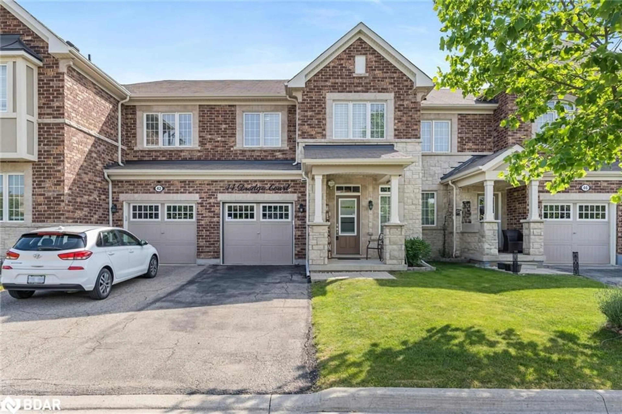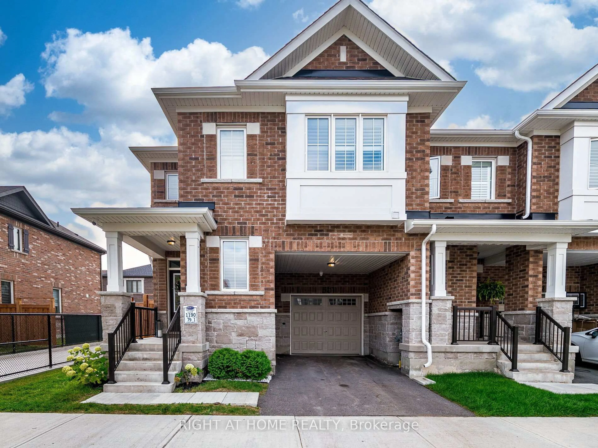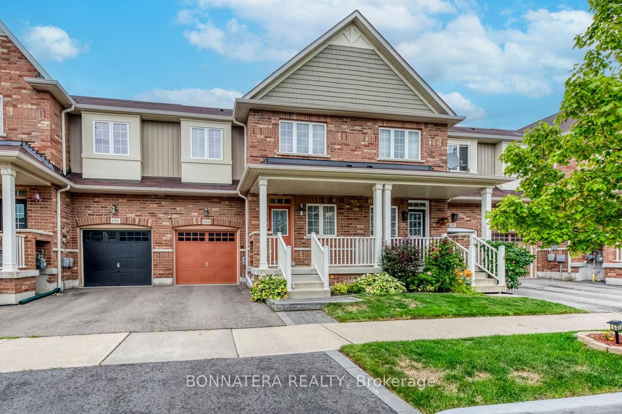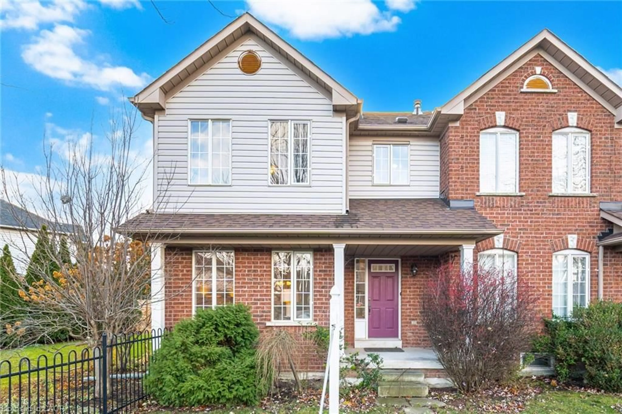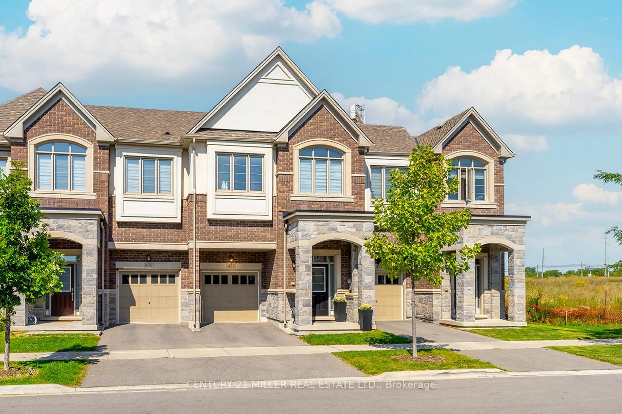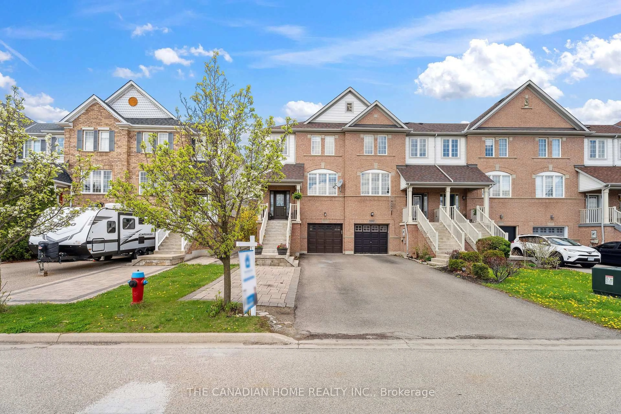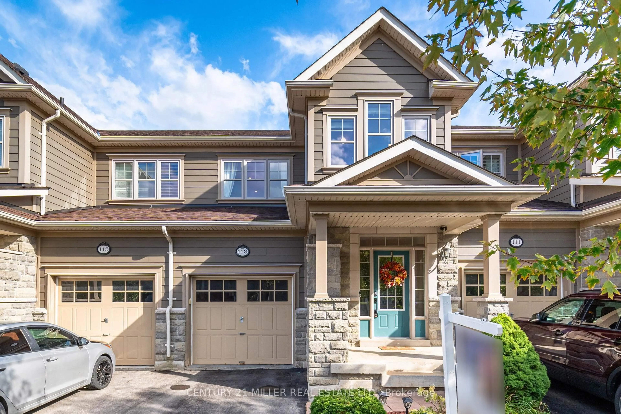Welcome to 100 Onley Lane, Milton. a rare gem in one of Milton's most desirable family-friendly neighborhoods! This stunning end-unit townhome offers the space and feel of a detached home, with nature as your next-door neighbor and parks right in front and beside the property, the very popular Sunny mount park is your playground, providing unmatched privacy and serenity. Boasting *4* spacious bedrooms and 3.5 bathrooms, this home features an open-concept kitchen with ample storage and prep space perfect for family meals or entertaining. The combined living and dining area is flooded with natural light, creating a warm, inviting atmosphere.One of the standout features is the versatile main floor suite, complete with its own private entrance and full bathroom ideal for in-laws, a home office, or potential rental income without sacrificing your homes privacy. Enjoy a rare double car garage and step out onto a massive terrace perfect for outdoor entertaining, barbecues, or relaxing with family and friends. Located just minutes from top-rated schools, Milton District Hospital, shopping, and major commuter routes. Surrounded by green space and walking trails, this home offers the perfect blend of suburban comfort and natural beauty. Don't miss your chance to own this unique and spacious end-unit with incredible flexibility and a prime location!
Inclusions: Fridge, stove, washer, dryer, D/washer, all light fixtures
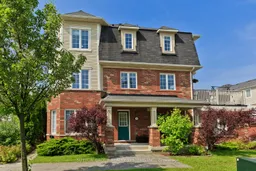 40
40

