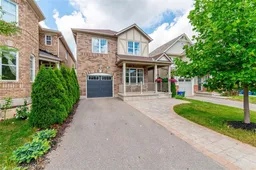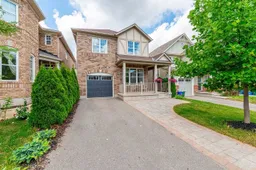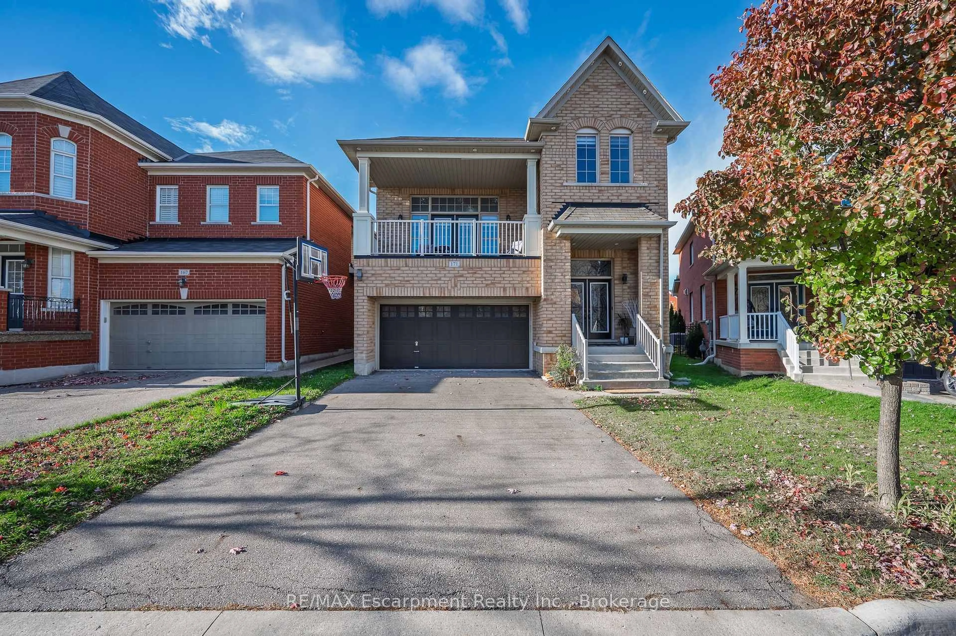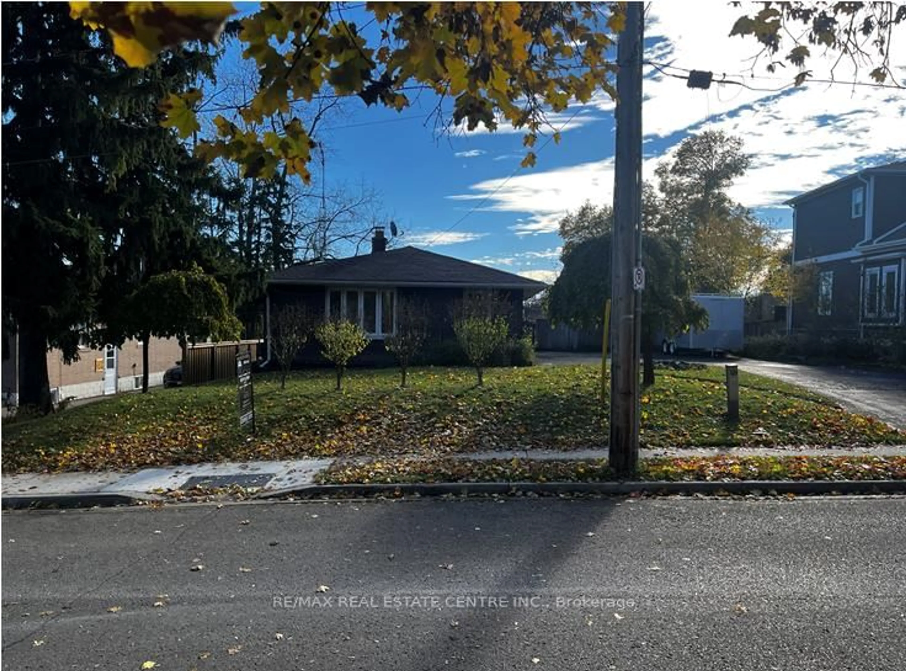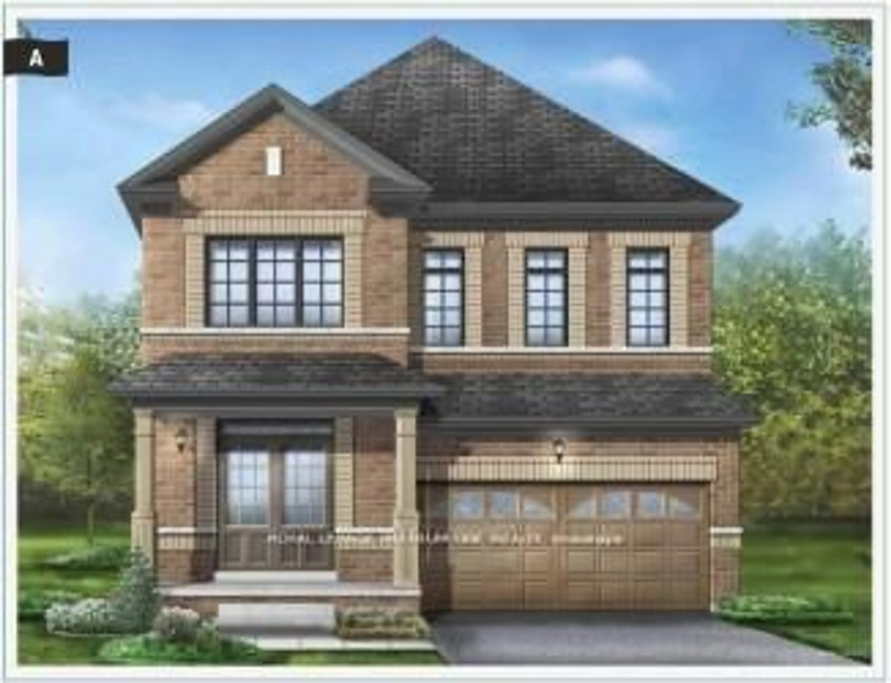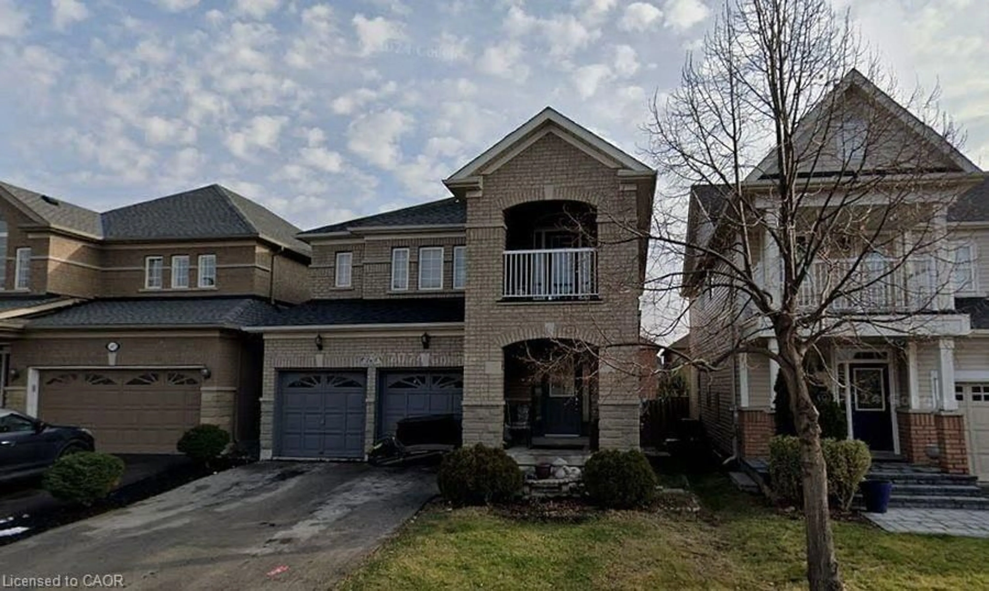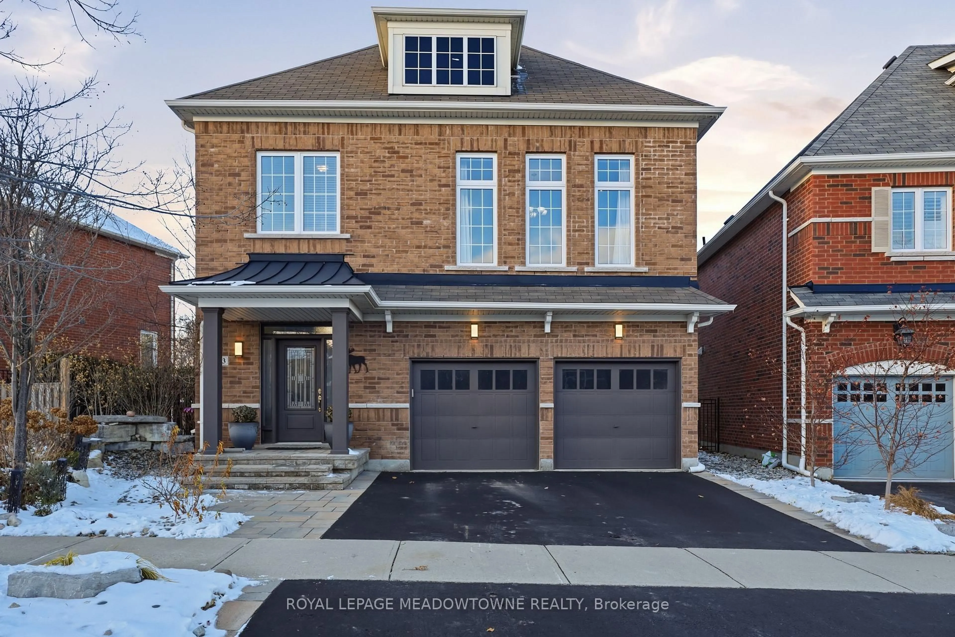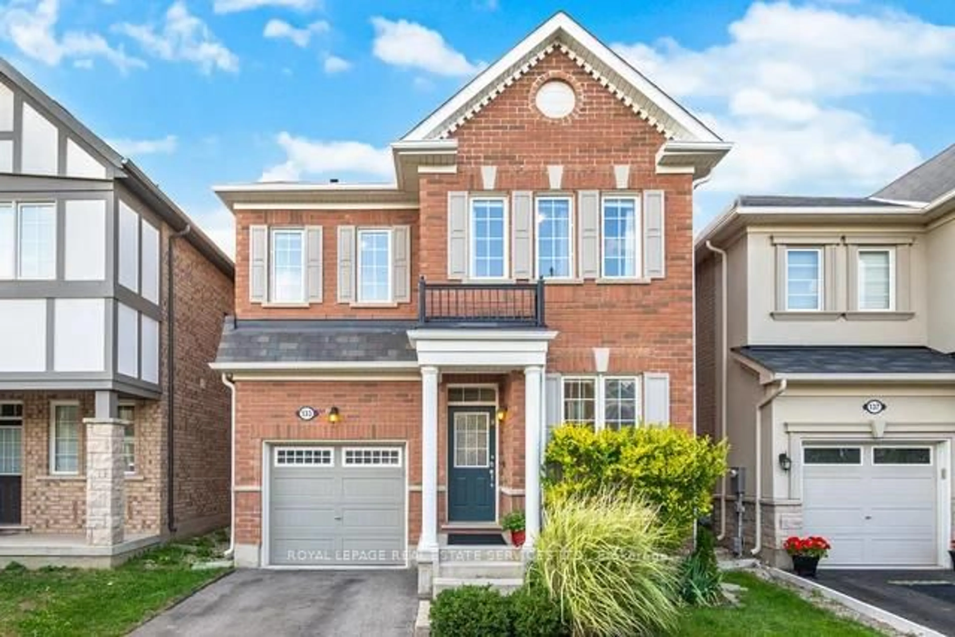Welcome to 501 Tyrone Crescent a beautifully updated detached home in Miltons family-friendly Willmott neighbourhood. The heart of the home is a stunning, fully renovated kitchen featuring elegant white and navy cabinetry, abundant storage, and striking waterfall countertops perfect for cooking and entertaining in style. Offering 1835 sq ft, 9-foot ceilings, four bedrooms, and a versatile main-floor den, there's space for the whole family. The spacious primary suite boasts a luxurious ensuite with a soaker tub and a generous walk-in closet. Downstairs, enjoy a cozy retreat with a sleek stone feature wall, a stylish wet bar, and a modern 2-piece bathroom ideal for relaxing or hosting guests. With ample parking and a fully fenced backyard complete with a stone patio, this home impresses inside and out. Nestled on a quiet street, just steps from parks, top-rated schools, shopping, and transit, it offers the perfect blend of elegance, comfort, and convenience! New Appliances Stove/Oven -2025 Washer/Dryer - 2023 Dishwasher-2024
Inclusions: Furnace, AC, All Window Coverings, All Light Fixtures, Stainless Steel Fridge, Stove, Dishwasher & Range Fan; Washer & Dryer, Bathroom Mirrors, TV Mounts, Basement Bar Fridge


