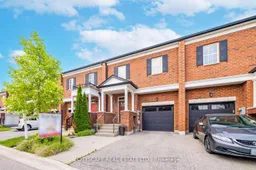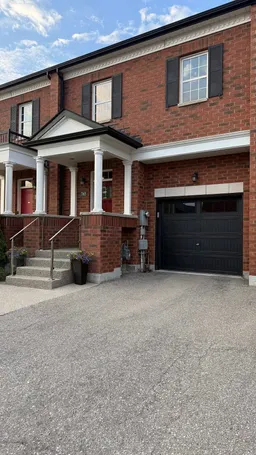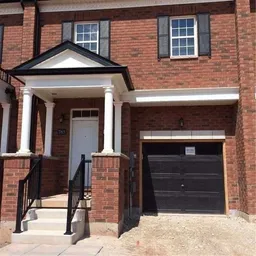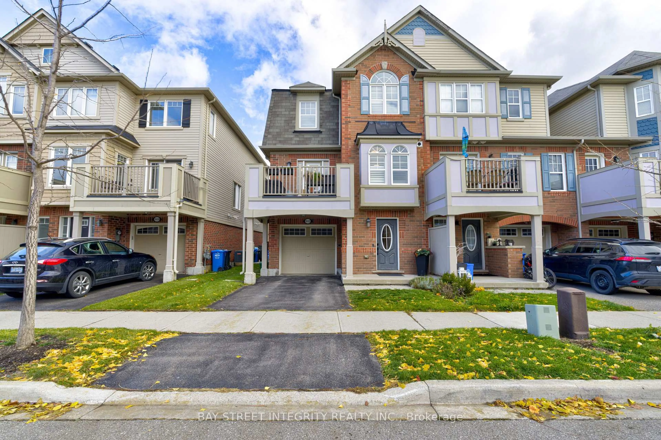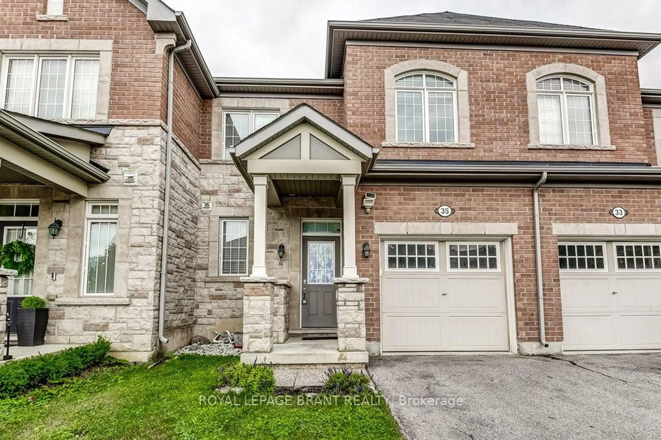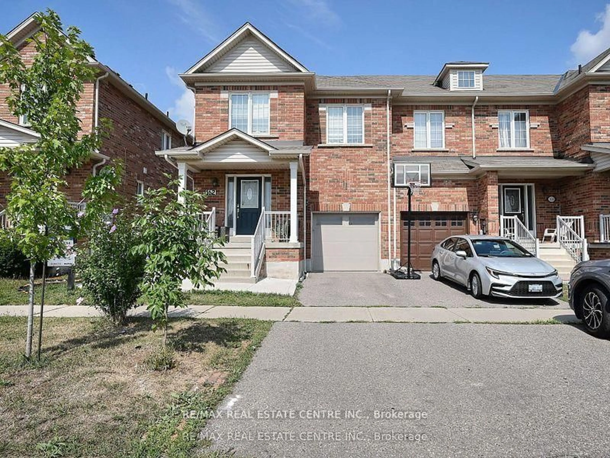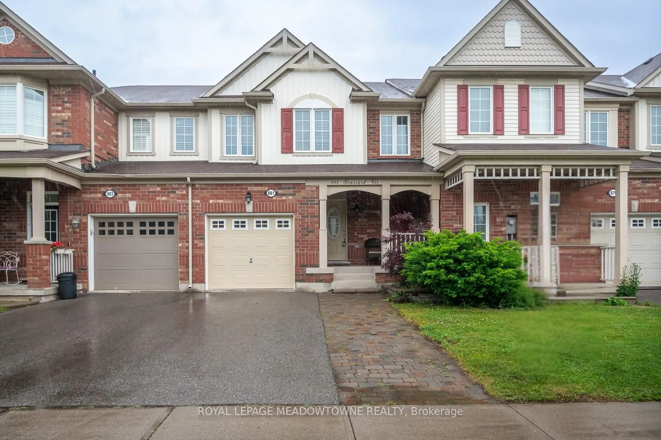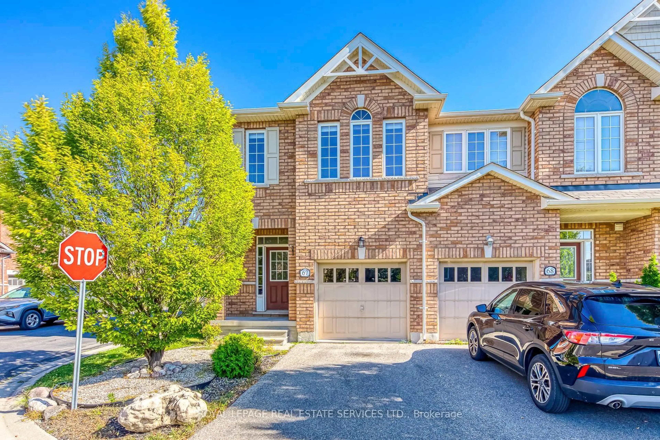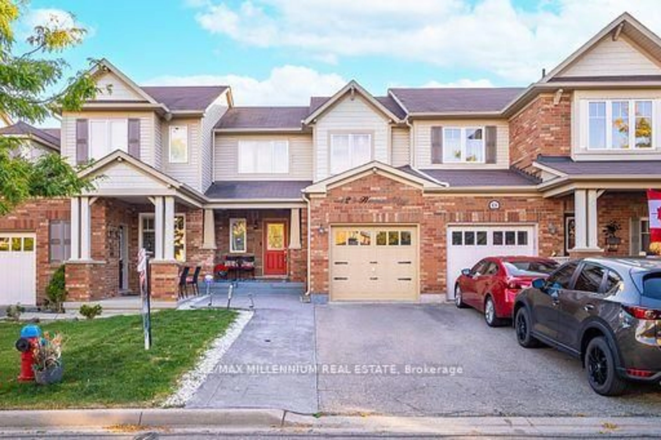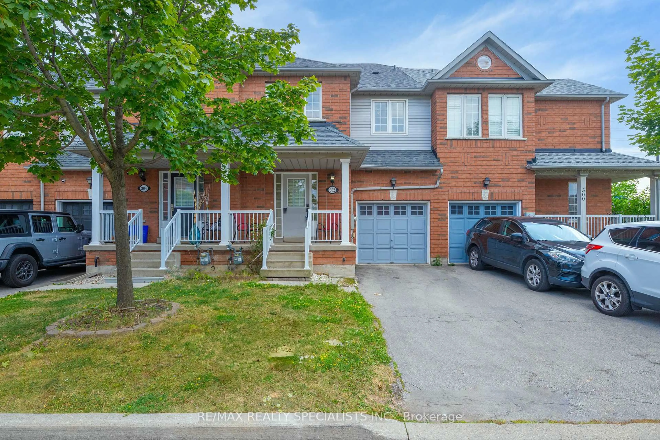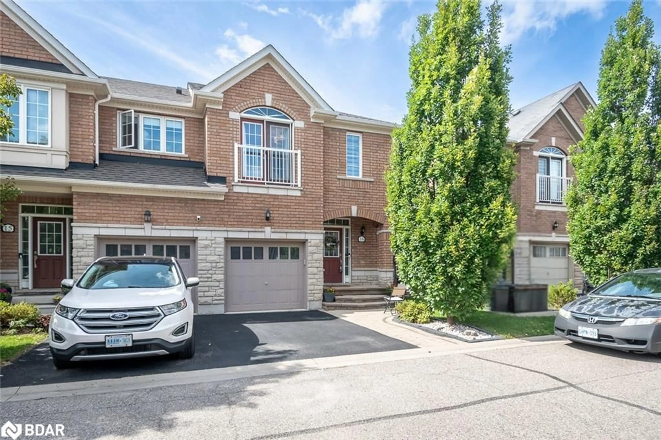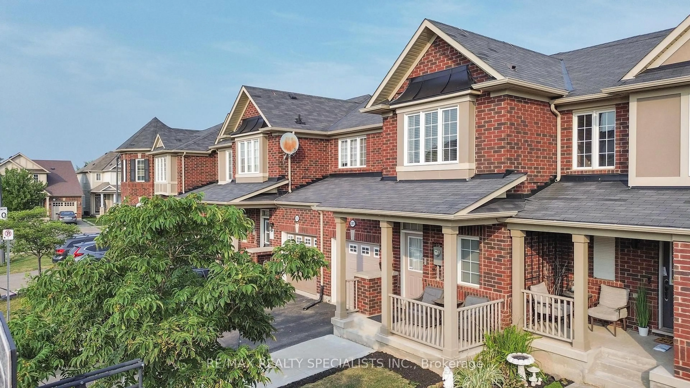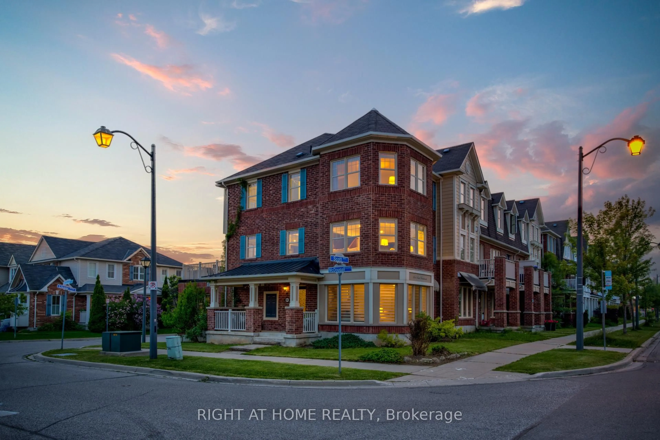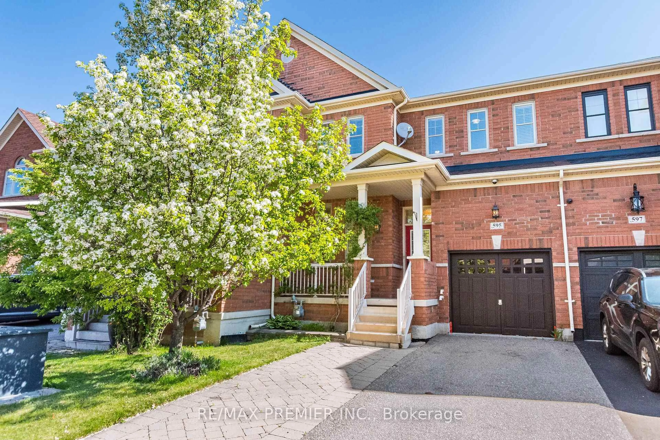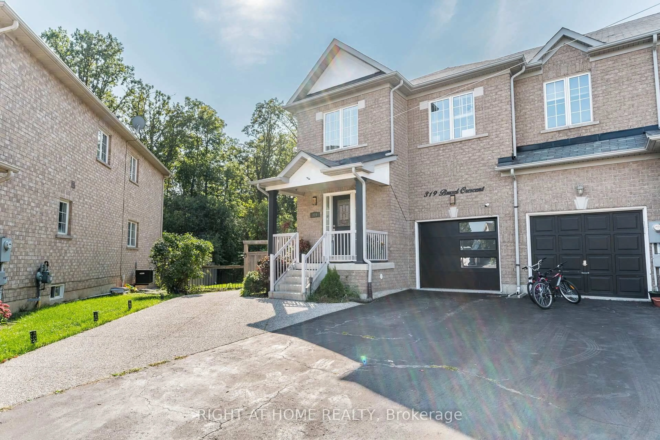Welcome to 765 Banks Crescent, a beautifully maintained Fenway model townhome offering 1,552 sq. ft. of bright, contemporary living in Miltons sought-after Willmott community. Built by York Trafalgar Homes in 2015, this home blends modern elegance with everyday functionality in one of Miltons most family-friendly neighbourhoods, just minutes from top-rated schools, the hospital, Milton Sports Centre, GO Station, public transit, shopping, parks, and trails. Inside, you'll find a sun-filled, open-concept layout enhanced by 9-foot smooth ceilings and hardwood flooring throughout the main level. The inviting living and dining areas flow seamlessly into a stylish kitchen featuring quartz countertops, stainless steel appliances, an oversized island with breakfast bar, under-mount double sink, custom backsplash, and designer pendant lighting. From the breakfast area, step out to your private backyard deck perfect for entertaining or relaxing. Upstairs, the spacious layout continues with three generous bedrooms, including a luxurious primary retreat with a five-piece ensuite and dual walk-in closets. Large windows in each bedroom bring in an abundance of natural light, and the convenient second-floor laundry adds to the homes thoughtful design. Additional highlights include a second bedroom with walk-in closet, custom Hunter Douglas window coverings, upgraded lighting fixtures, direct garage access, central vacuum and a hardwood staircase with runner. This turnkey home is a rare blend of style, comfort, and location - dont miss your opportunity to make it yours.
Inclusions: Gourmet Kitchen Cabinets With Quartz Counter Top, Island With Breakfast Bar, Stainless Steel Appliances, French Door Refrigerator, Smooth Glass Top Stove, Built-In Dishwasher, And Microwave, White Top Load Washer And Front Load Dryer (Purchased in Mid 2024), Garage Door Opener with Remotes & Keypad, Central Vacuum With All Attachments, Window Coverings And All Lighting Fixtures.
