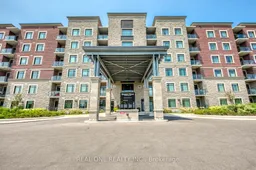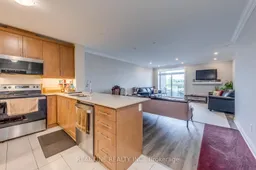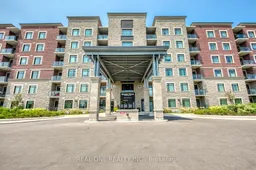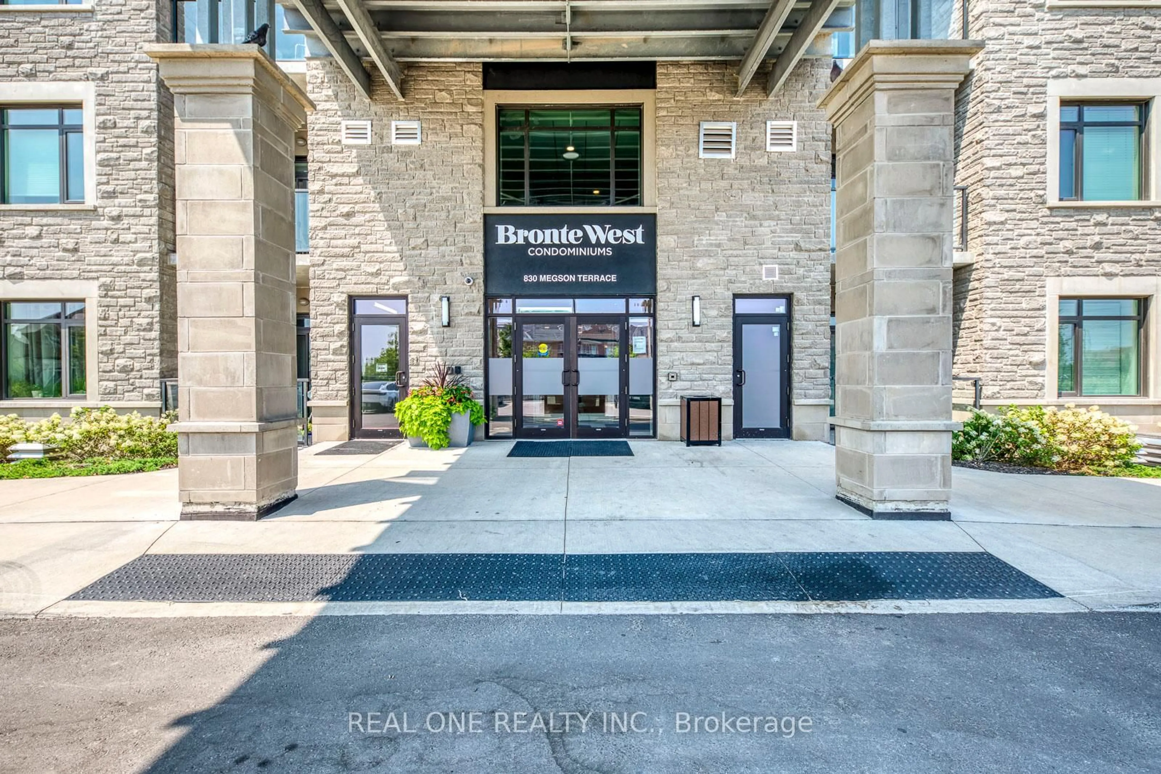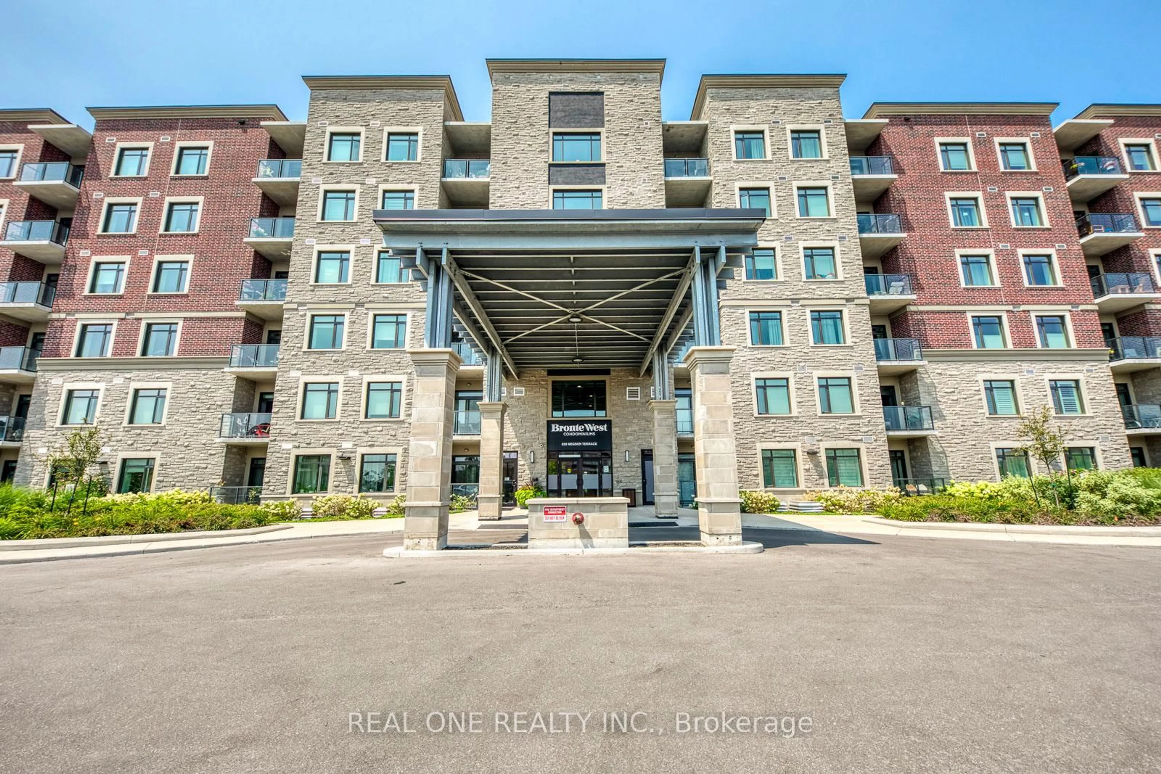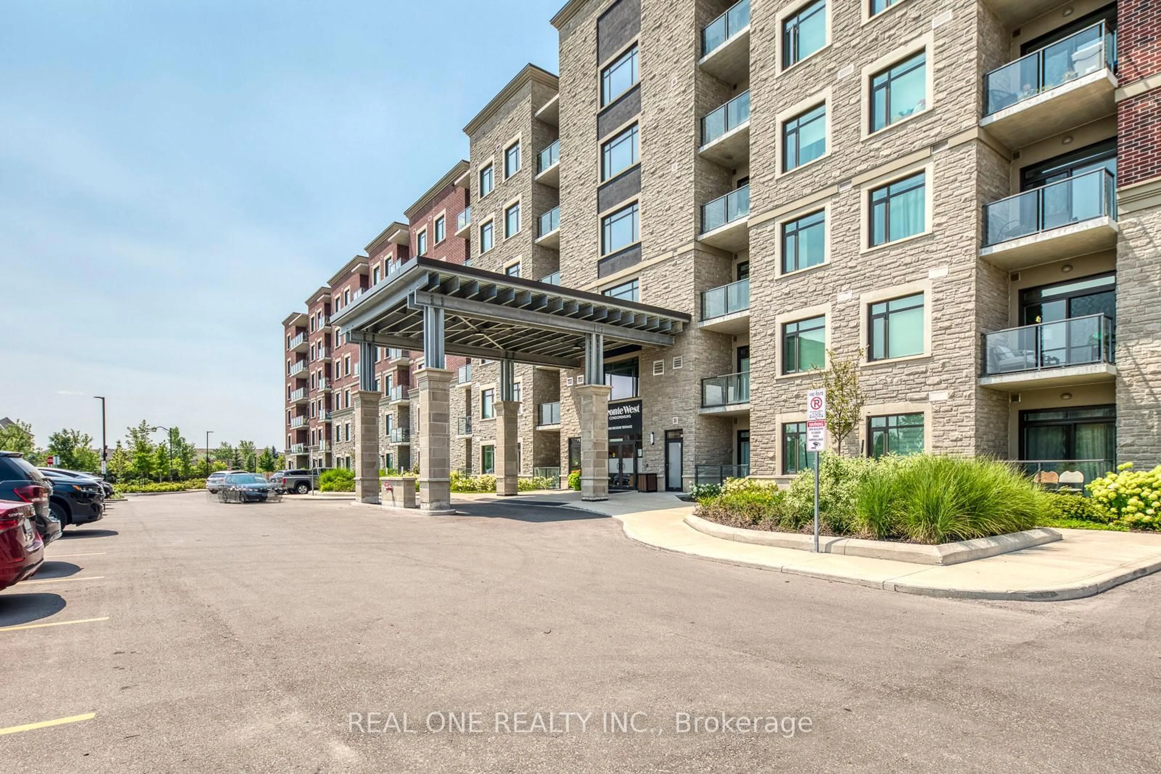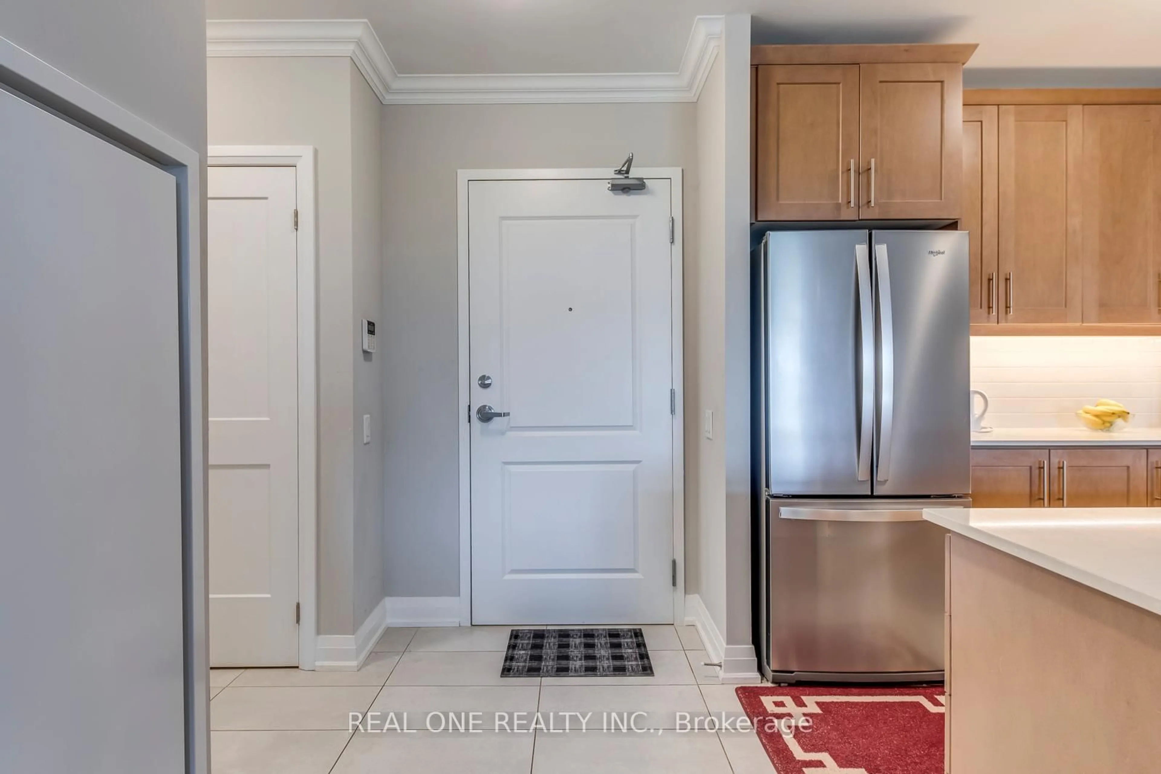830 Megson Terr #101, Milton, Ontario L9T 9M7
Contact us about this property
Highlights
Estimated valueThis is the price Wahi expects this property to sell for.
The calculation is powered by our Instant Home Value Estimate, which uses current market and property price trends to estimate your home’s value with a 90% accuracy rate.Not available
Price/Sqft$658/sqft
Monthly cost
Open Calculator
Description
5 Elite Picks! Here Are 5 Reasons to Make This Condo Your Own: 1. Spectacular 1,396 Sq.Ft. Condo Suite Boasting 2 Bedrooms + Den & 2 Baths Plus Amazing Open Concept Living Space! 2. Generous Kitchen with Upgraded Cabinetry, Quartz Countertops, Stainless Steel Appliances & Ample Cabinet/Counter Space with Breakfast Bar, Plus Oversized Combined Dining & Living Area with Pot Lights, Crown Moulding & Patio Door W/O to Generous Balcony Overlooking the Gardens & Private Landscaped Area. 3. Bright & Spacious Primary Bedroom with Large Window, W/I Closet Plus 2nd Closet & Modern 4pc Ensuite with Upgraded Glass Doors! 4. Good-Sized 2nd Bedroom with Large Window, W/I Closet, Full 4pc Main Bath with Upgraded Glass Doors, Convenient Laundry Room & Generous Den/Office (Currently Used as Formal Dining Room) Complete This Gorgeous Suite! 5. Includes 1 Handicapped Underground Parking Space (Located Near the Entrance) & Exclusive Storage Locker. All This & More! Fabulous Building Amenities Including Spacious Fitness Centre, Party/Rec Room Overlooking the Lovely Landscaped Grounds, Park, Visitor Parking & More! Eco-Friendly Building with Geo-Thermal Heating, Solar Panels & More! Wonderful Milton Location in Willmott Community Across the Road from Milton Hospital & Within Walking Distance to Parks & Trails, Milton Community Sports Fields & Splash Pad, Shopping, Restaurants & Many More Amenities!
Property Details
Interior
Features
Main Floor
Kitchen
3.04 x 2.59Ceramic Floor / Quartz Counter / Stainless Steel Appl
Dining
6.85 x 4.77Laminate / Combined W/Living / Crown Moulding
Living
6.85 x 4.77Laminate / Combined W/Dining / W/O To Balcony
Primary
5.38 x 3.4Ensuite Bath / W/I Closet / Laminate
Exterior
Features
Parking
Garage spaces 1
Garage type Underground
Other parking spaces 0
Total parking spaces 1
Condo Details
Amenities
Games Room, Gym, Recreation Room, Visitor Parking
Inclusions
Property History
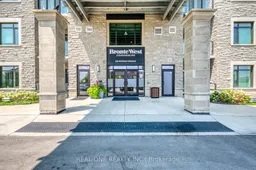 24
24