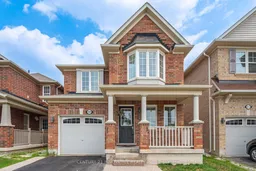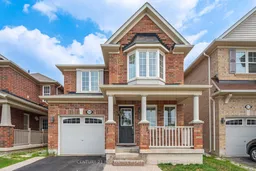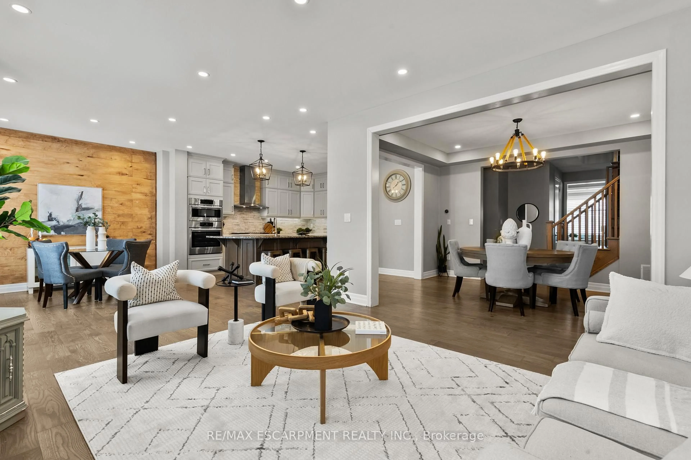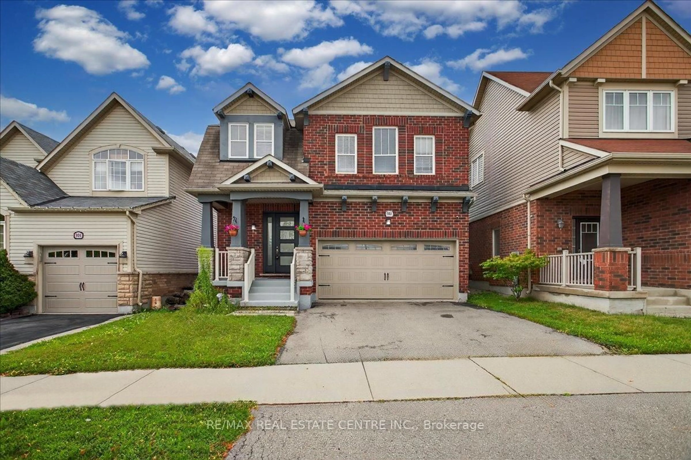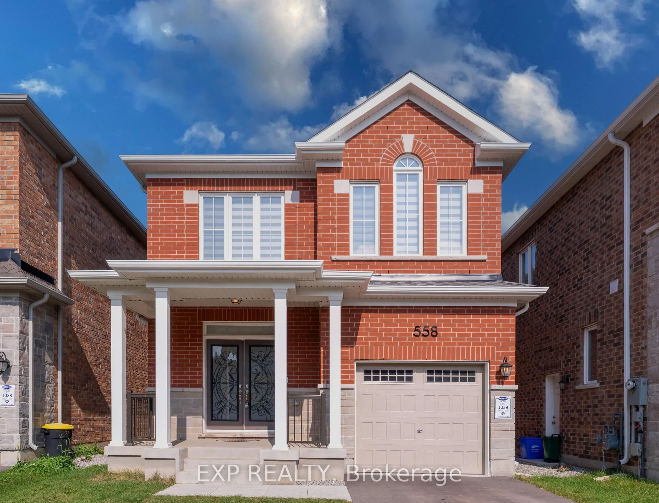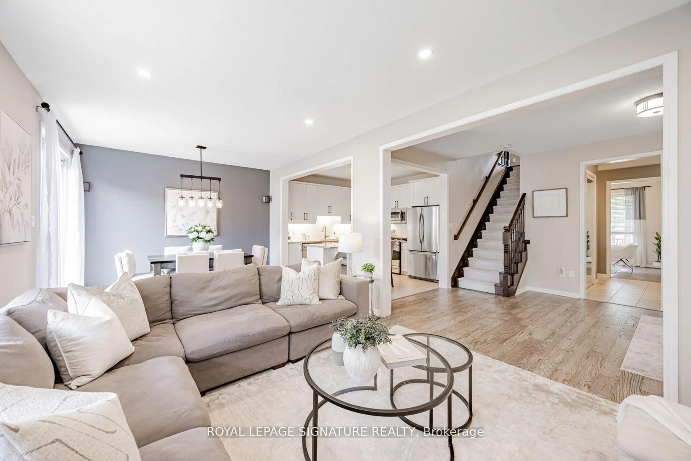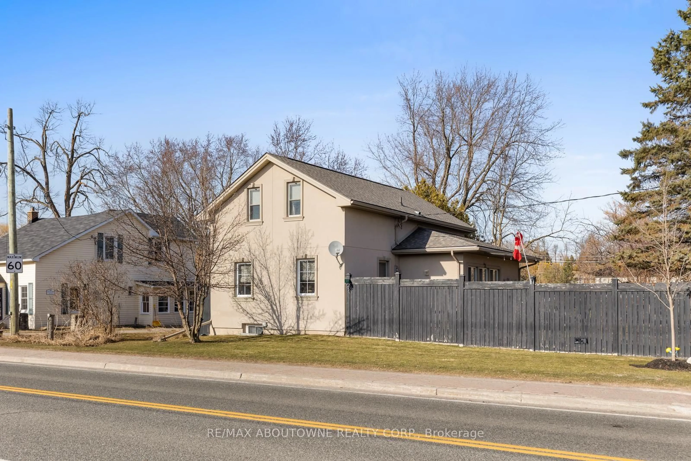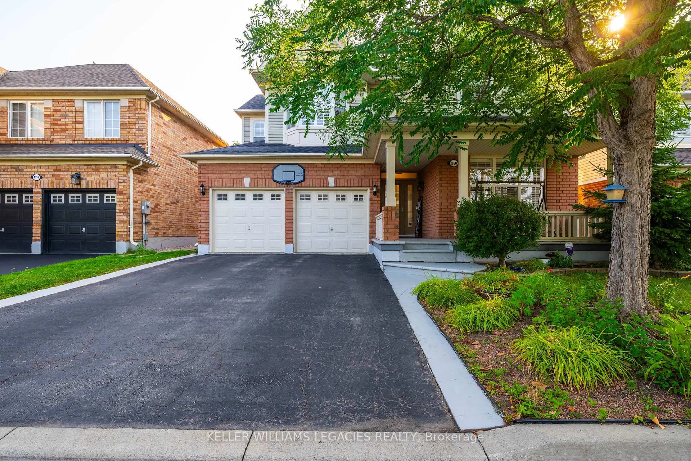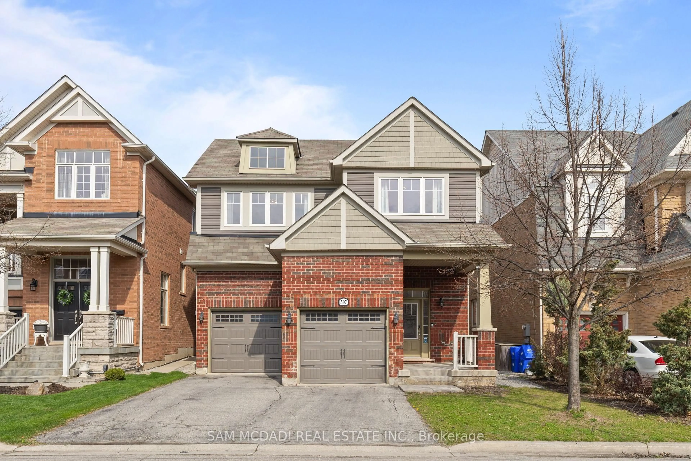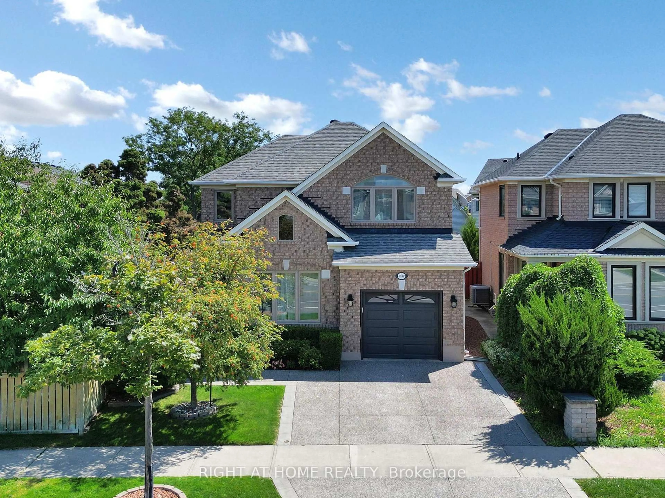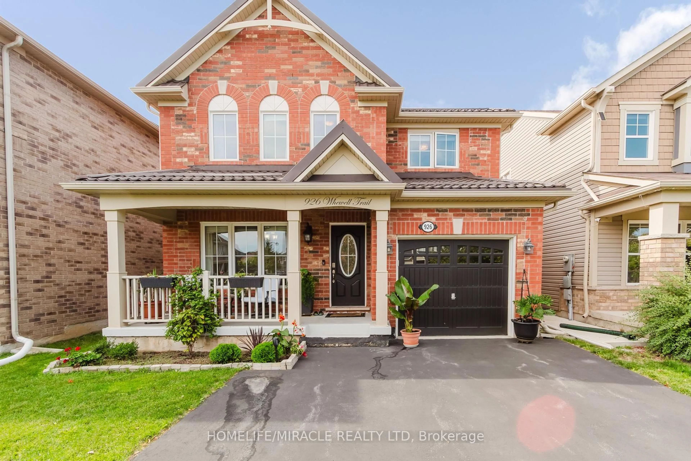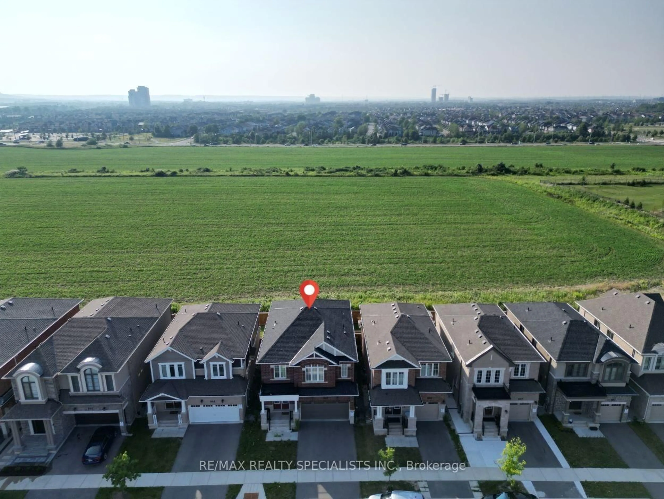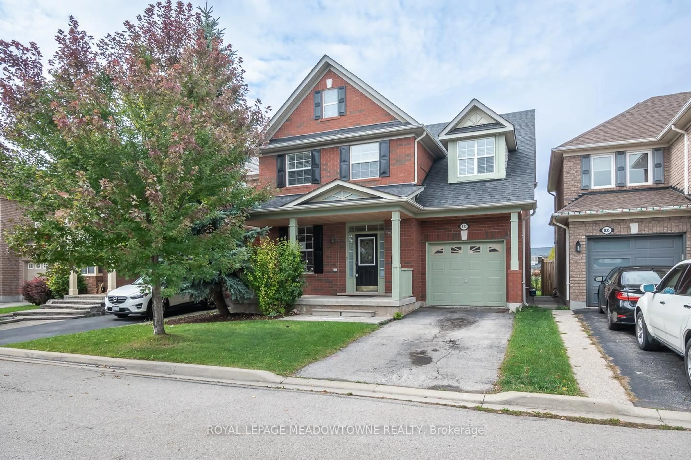Welcome to this stunning detached home, perfectly blending comfort and functionality. Featuring a finished basement with a separate entrance, this residence is nestled in a family-friendly neighborhood and offers an inviting layout for modern living.The main level includes a spacious living and dining area, complemented by hardwood flooring and a separate family room.The well-designed kitchen boasts ample counter space, plenty of cabinetry, and room for a breakfast nook ideal for both daily family meals and entertaining guests.Upstairs, youll find four generously sized bedrooms, including a primary suite with a walk-in closet and ensuite bathroom .Each room is filled with natural light and ample storage, perfect for a growing family. For added convenience, the second floor includes a laundry area.The fully finished basement features a self-contained apartment with a private entrance, complete with a living area, bedroom, and bathroom.This versatile space is ideal for extended family, guests, or as a potential rental unit for extra income. Don't miss this incredible opportunity schedule a viewing today! 1938 square feet as per builder's plan.
Inclusions: 2 Stoves, 2 Fridges, Dishwasher, 2 Washer & 2 Dryers
