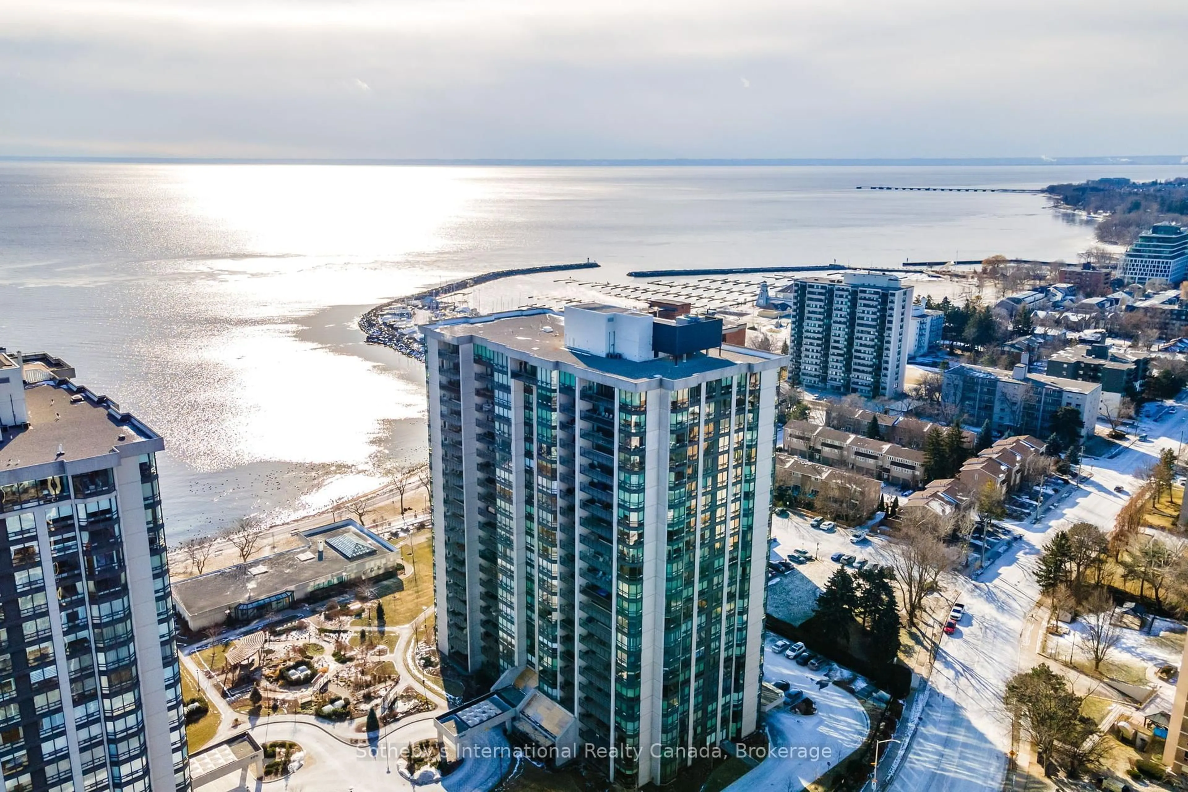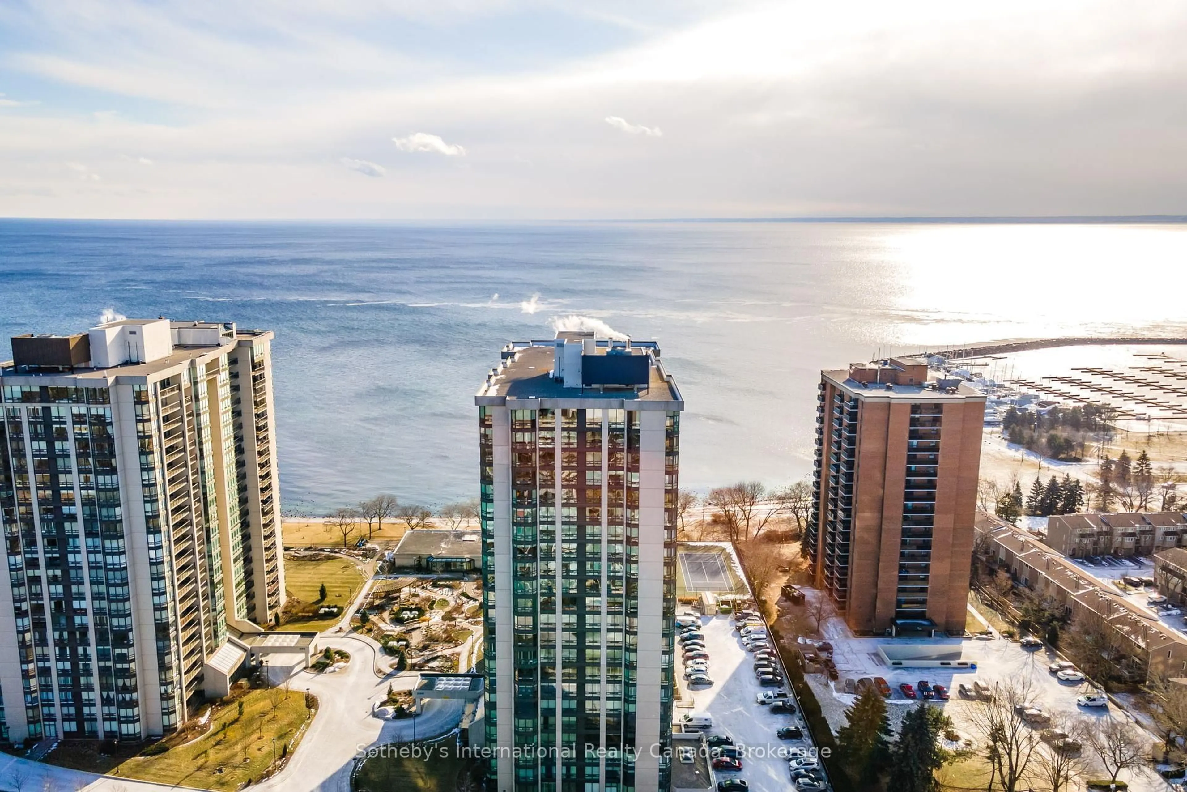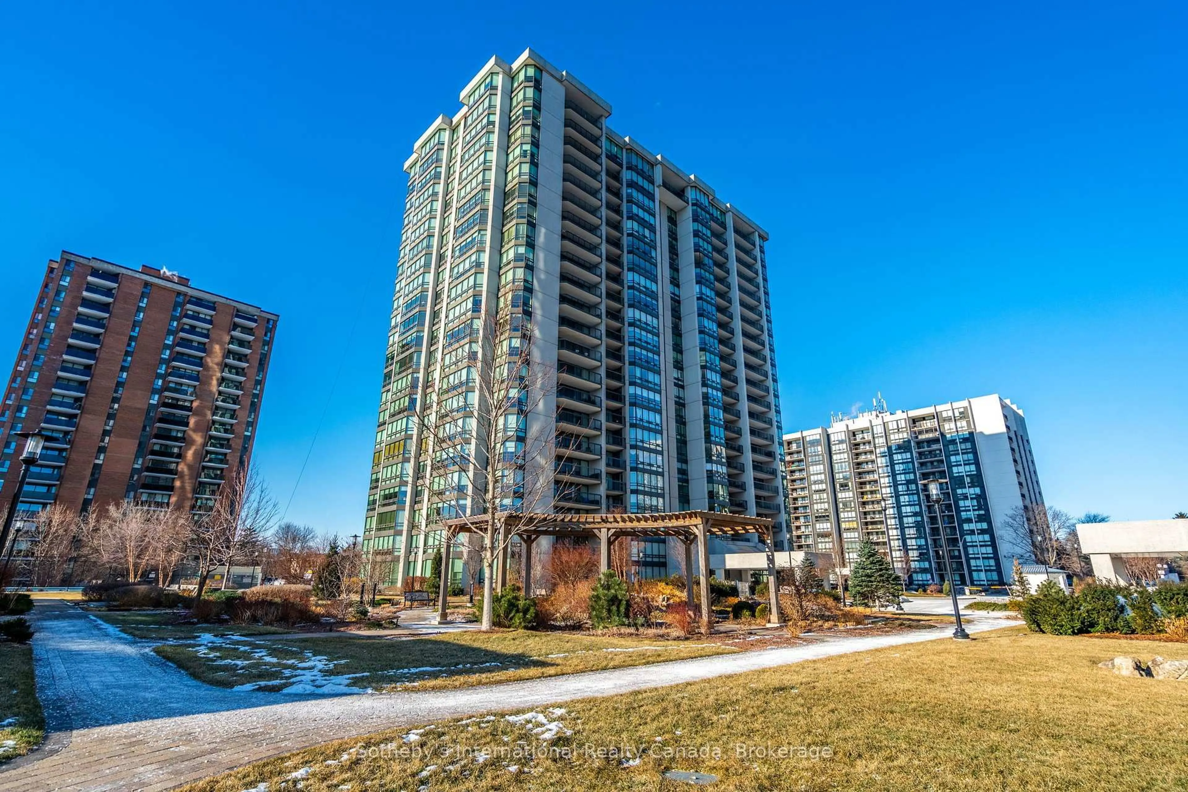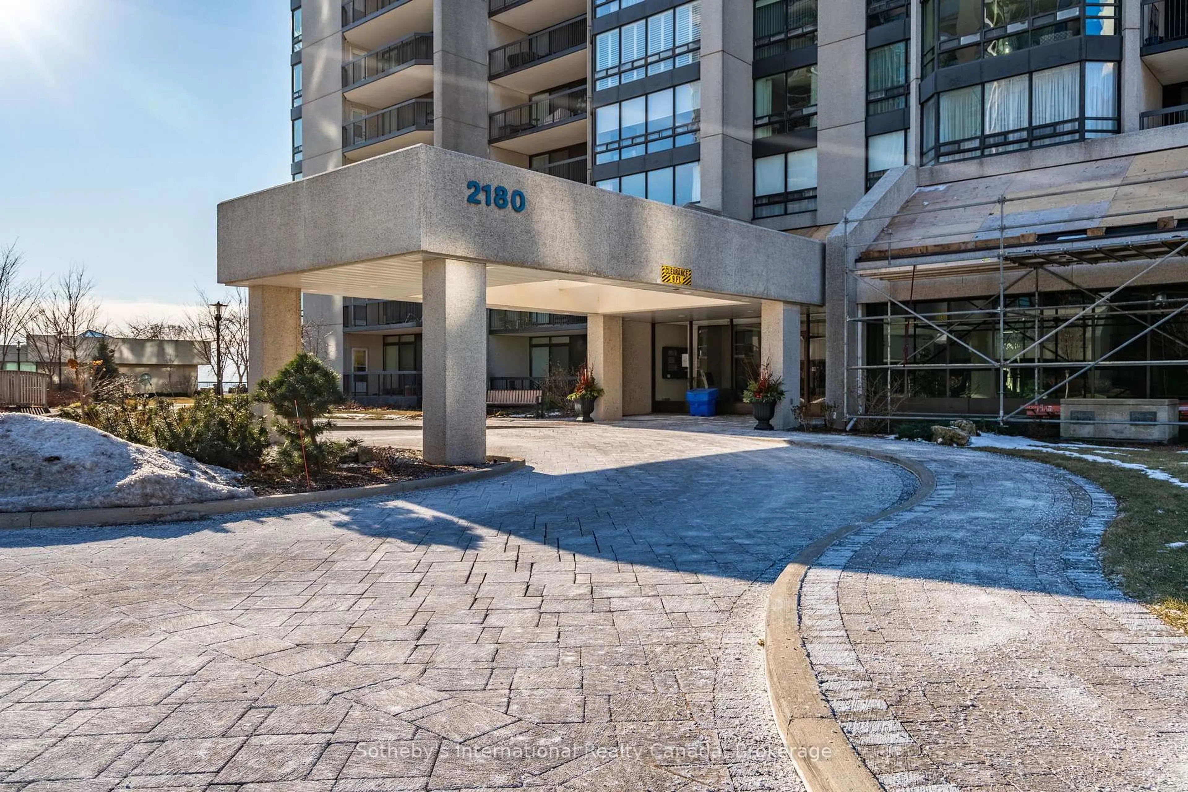Sold conditionally
122 days on Market
2180 Marine Dr #1107, Oakville, Ontario L6L 5V2
In the same building:
-
•
•
•
•
Sold for $···,···
•
•
•
•
Contact us about this property
Highlights
Days on marketSold
Estimated valueThis is the price Wahi expects this property to sell for.
The calculation is powered by our Instant Home Value Estimate, which uses current market and property price trends to estimate your home’s value with a 90% accuracy rate.Not available
Price/Sqft$997/sqft
Monthly cost
Open Calculator

Curious about what homes are selling for in this area?
Get a report on comparable homes with helpful insights and trends.
*Based on last 30 days
Description
Property Details
Interior
Features
Heating: Forced Air
Central Vacuum
Cooling: Central Air
Exterior
Features
Patio: Open
Balcony: Open
Parking
Garage spaces 2
Garage type Underground
Other parking spaces 0
Total parking spaces 2
Condo Details
Property History
Jul 3, 2025
ListedActive
$1,889,000
122 days on market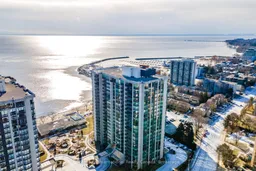 35Listing by trreb®
35Listing by trreb®
 35
35Login required
Expired
Login required
Listed
$•••,•••
Stayed --119 days on market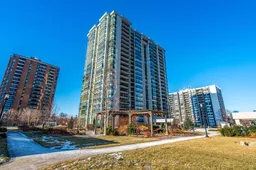 Listing by trreb®
Listing by trreb®

