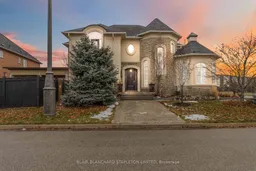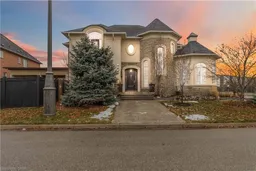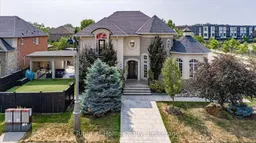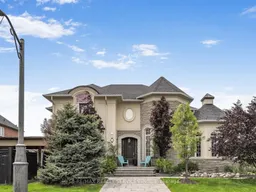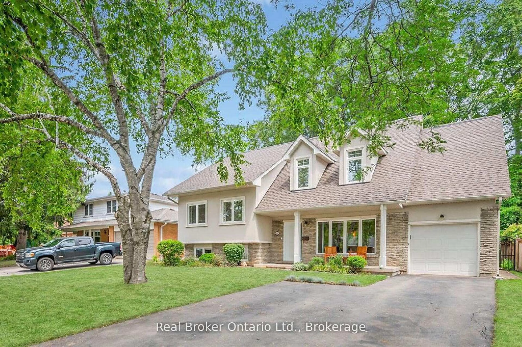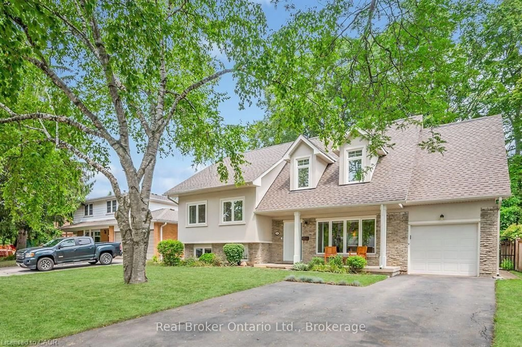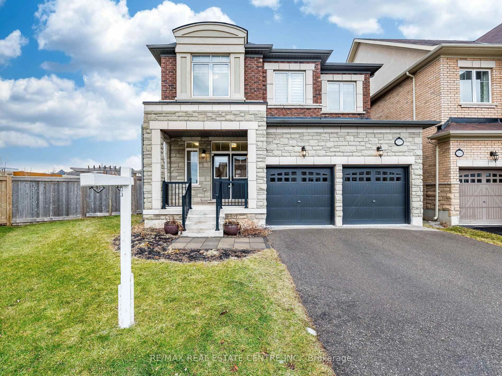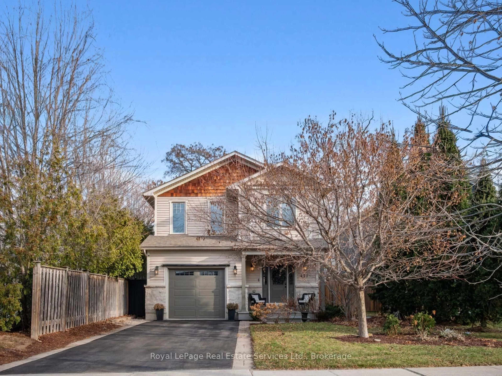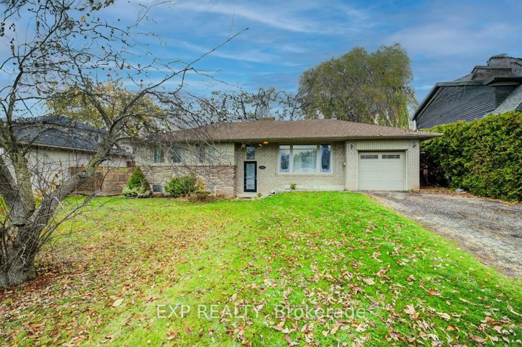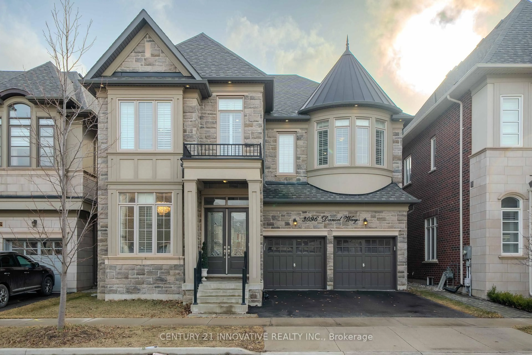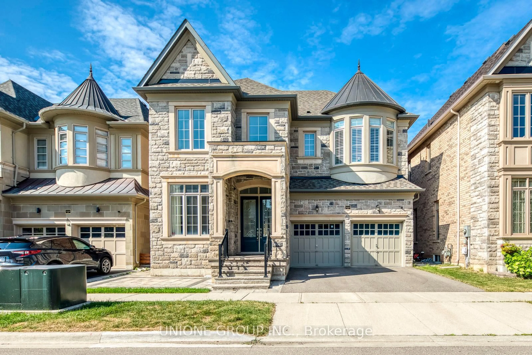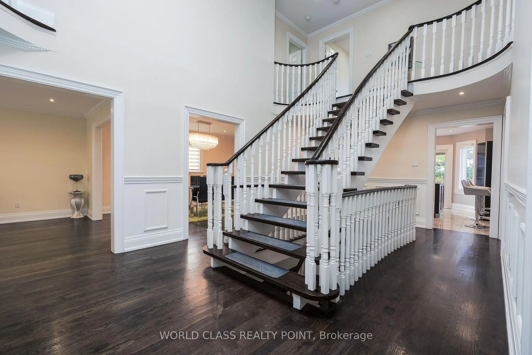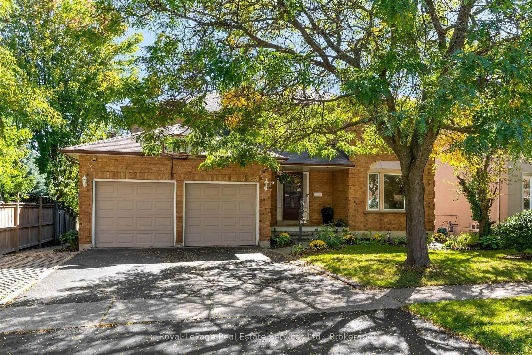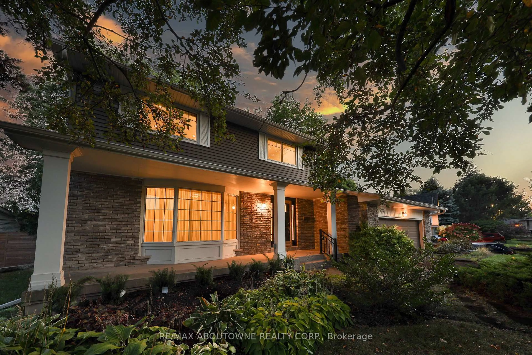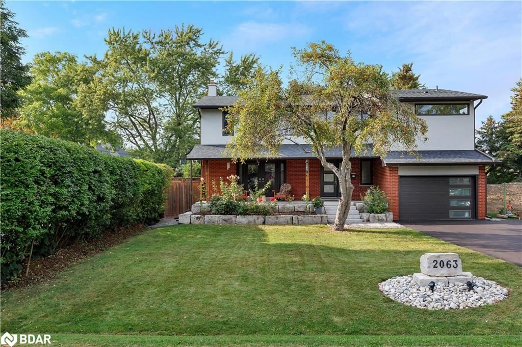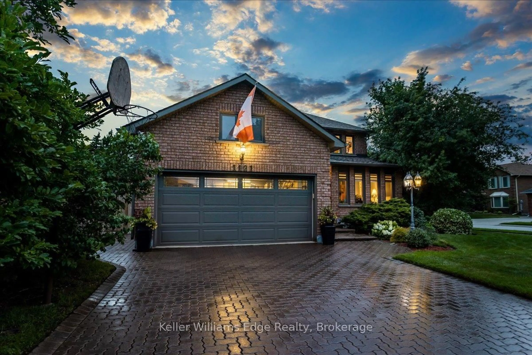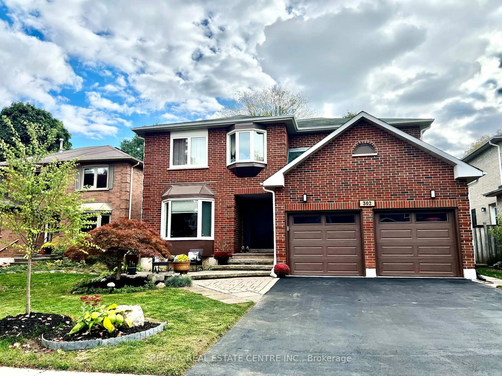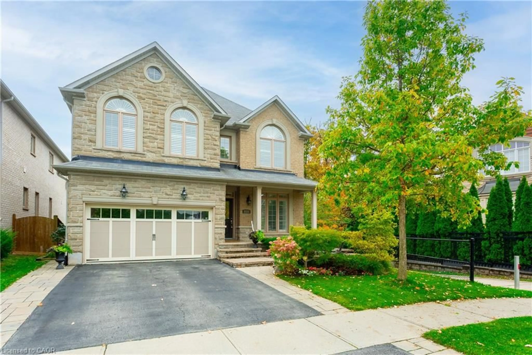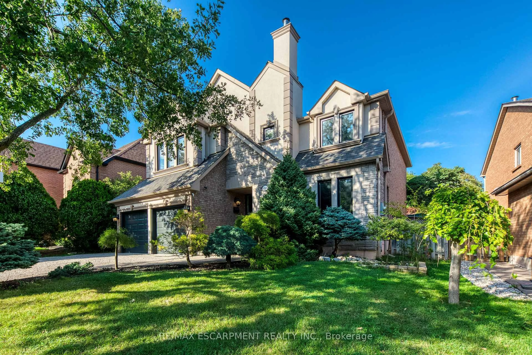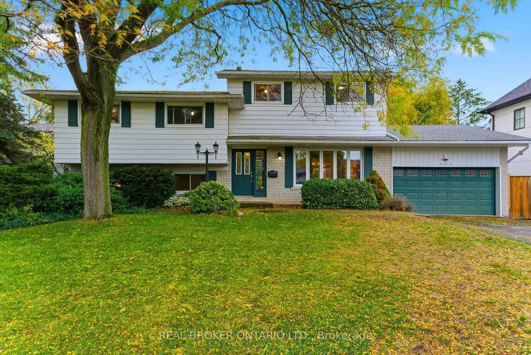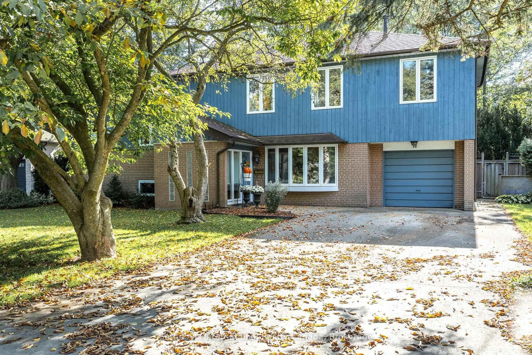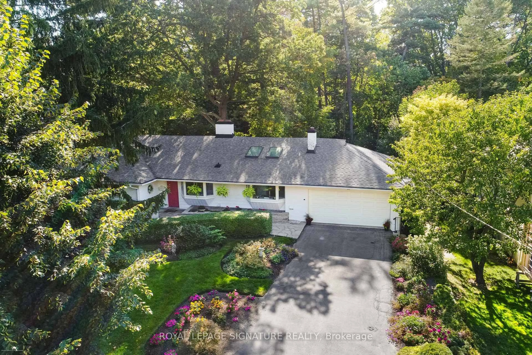Welcome to 242 Milkweed Way - a beautiful 5-bedroom, 4-bath home nestled in the highly sought after neighborhood of Lakeshore Woods, offering over 3800 sq. ft. of total living space. Step inside to a bright and inviting living area filled with natural light - an ideal space to unwind or gather with family and friends. A separate dining room offers the perfect setting for formal dinners and special occasions. The kitchen is a true standout, featuring stainless steel appliances, marble tile flooring, quartz countertops and a massive 6' x 12' island. The upper level is highlighted by a spacious primary suite complete with a luxurious 5-piece ensuite. You'll also find 3 additional bedrooms and a modern 3 piece bath to complete the upstairs. The finished basement offers its own kitchen, bathroom, bedroom and a separate entrance perfect for an in-law suite or guest accommodation. The double-car garage features epoxy flooring and its own furnace for year-round comfort and durability. This home showcases over $200,000 in premium upgrades including a custom 350 sq. ft. pergola, a serene lighted waterfall, and a natural stone pond that together create a tranquil outdoor retreat. The professionally landscaped backyard is finished with artificial turf for year-round beauty and effortless maintenance. Located beside Nautical Park, the home enjoys unparalleled access to family-friendly amenities including a splash pad, playground, and sports fields, creating a vibrant lifestyle setting for all ages. You're also within walking distance to the lake, nearby parks, and additional splash pads for summer fun. Offering an exceptional blend of luxury, functionality, and location, this remarkable property truly defines the ultimate family home.
Inclusions: Stove x2, Fridge x2, Built-In Dishwasher x2, Microwave x2, Washer & Dryer, Window Coverings, Projector System in the basement and ELFs.
